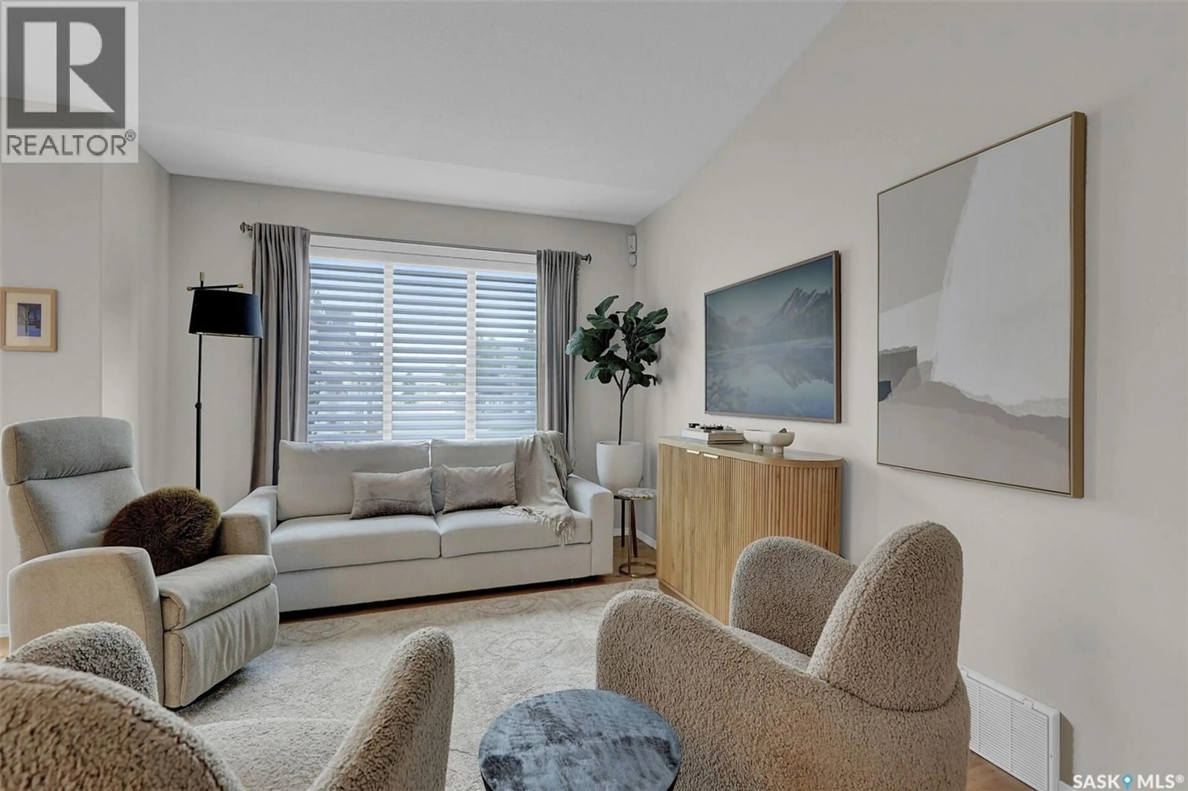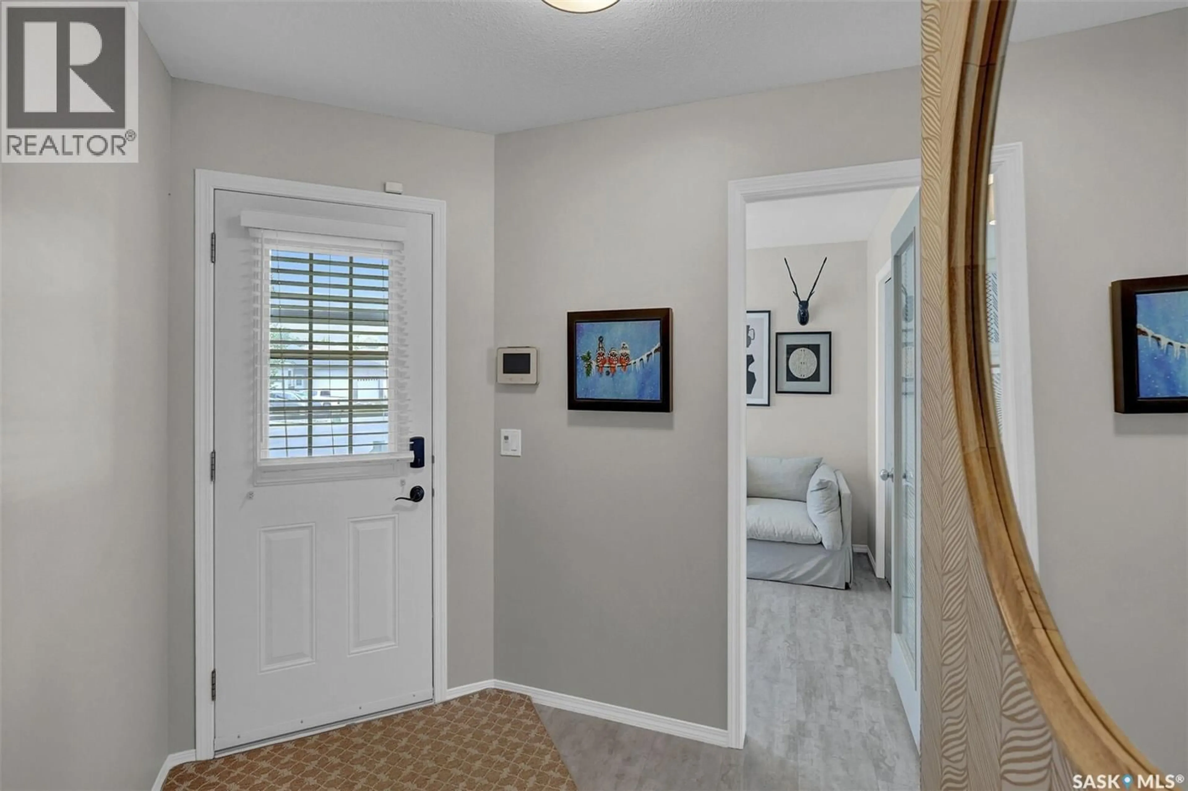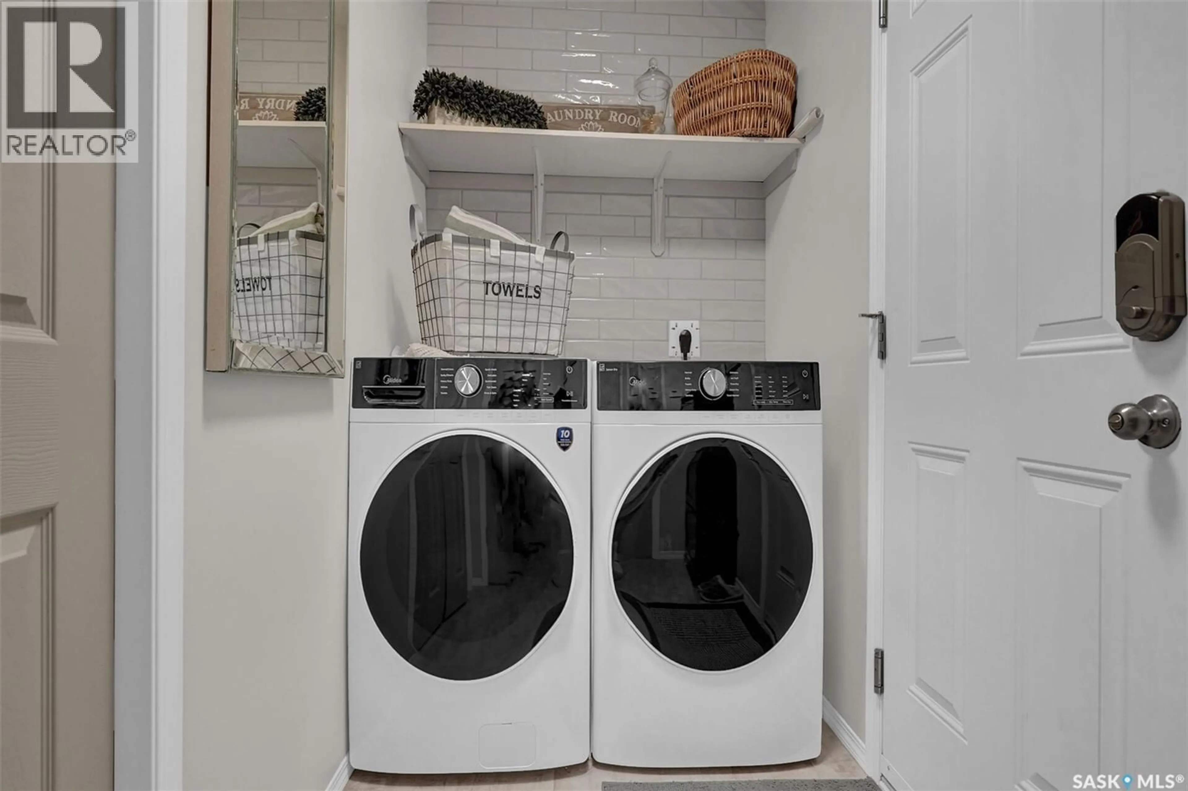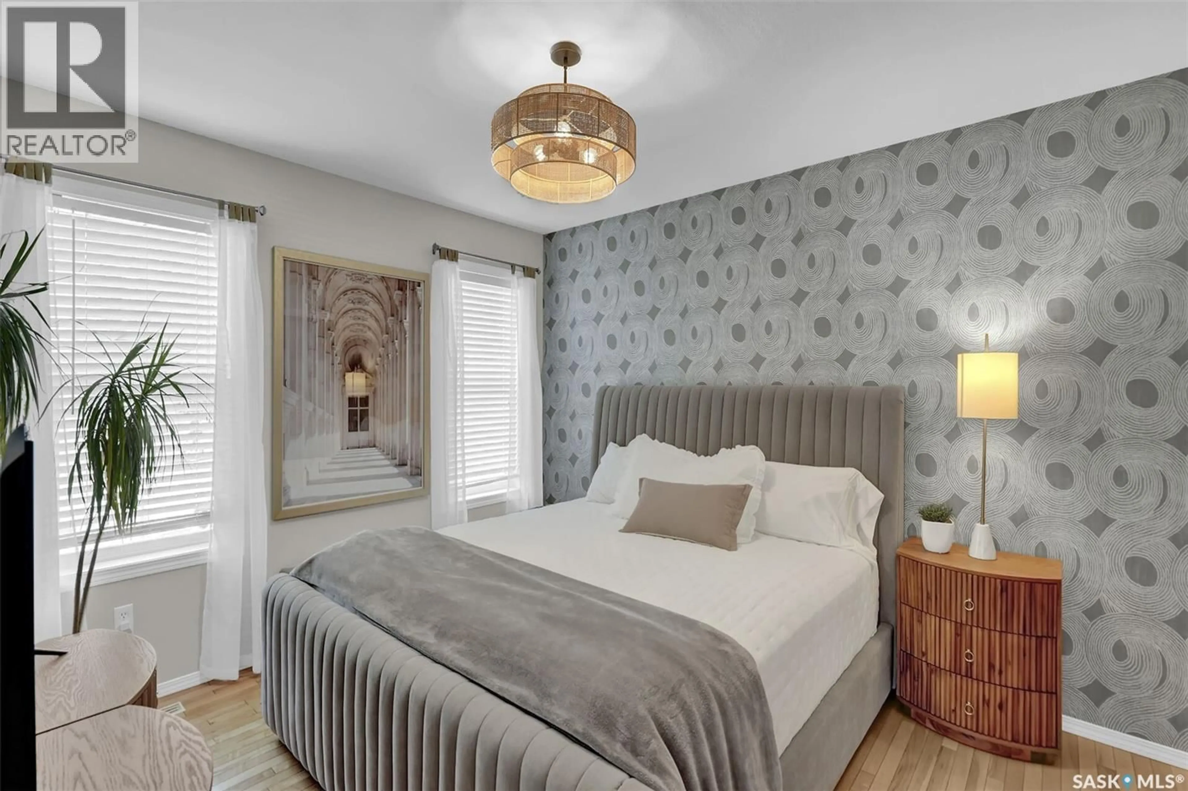4 - 2751 WINDSOR PARK ROAD, Regina, Saskatchewan S4V1H1
Contact us about this property
Highlights
Estimated valueThis is the price Wahi expects this property to sell for.
The calculation is powered by our Instant Home Value Estimate, which uses current market and property price trends to estimate your home’s value with a 90% accuracy rate.Not available
Price/Sqft$379/sqft
Monthly cost
Open Calculator
Description
Welcome to this charming 1,053 sq ft bungalow with a double attached garage. This condo offers the perfect blend of style & comfort. Step inside to find a bright and inviting foyer, the main level features a versatile den/bedroom just off the entrance with a large west-facing window. The open-concept kitchen, living and dining area is designed for both everyday living and entertaining. Vaulted ceilings and a large picture window create a spacious atmosphere. The dining area offers convenient access to a private back deck — ideal for summer BBQs and relaxing outdoors. The kitchen showcases maple cabinets with crown moulding, staggered heights and depths for added character, quartz countertops with island, a built-in pantry, stainless steel appliances & an overhead microwave/range. The primary bedroom easily accommodates a king-sized bed and features 2 large windows, a walk-in closet, & 4 piece ensuite complete with maple cabinetry, quartz countertops & a one-piece tub/shower surround. Completing the main level is a beautiful 3 piece main bathroom. The fully developed basement features newer carpet, a large rec room with 2 windows, plenty of pot lights, and a huge space currently used as a bedroom (no window) with a walk-in closet and direct access to a recently renovated 3 piece bathroom with a walk-in shower. Additional highlights include: main floor laundry, central air conditioning, a reverse osmosis water system, an air exchanger, and pex plumbing. Recent upgrades include: New plumbing (fixtures 2024), New Light fixtures (2024), New carpet rec room (2024), LVP flooring in entrance, bathrooms and laundry area (2024), Quartz countertops & undermount sinks (2024), Entire interior repainted walls, drs & trim (2024), New range dishwasher washer & dryer (2025), New water softener (2025), Osmosis water system (2025), New silhouette blinds in the great room kitchen (2024), New backsplash in laundry & kitchen (2025). Seller states over $50,000 worth of upgrades. (id:39198)
Property Details
Interior
Features
Main level Floor
4pc Bathroom
Kitchen
Bedroom
9.1 x 9.13pc Bathroom
Condo Details
Inclusions
Property History
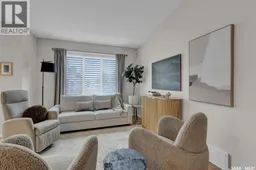 48
48
