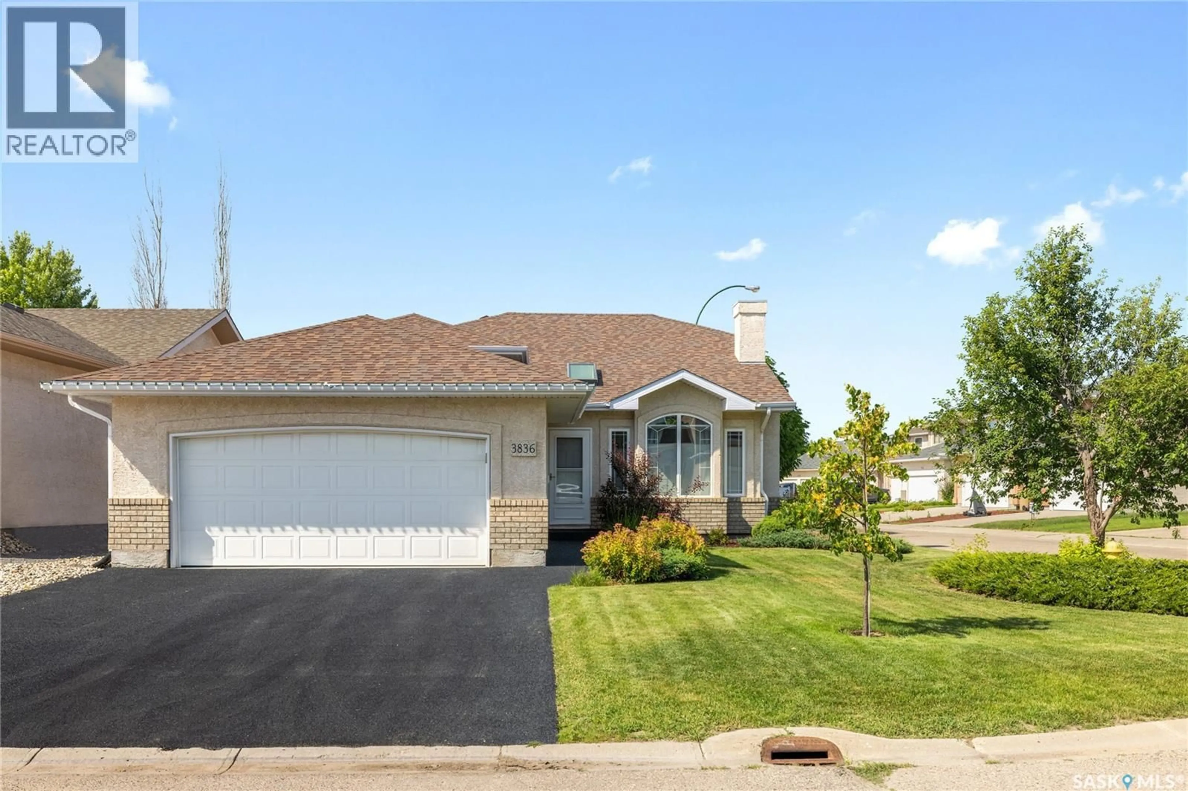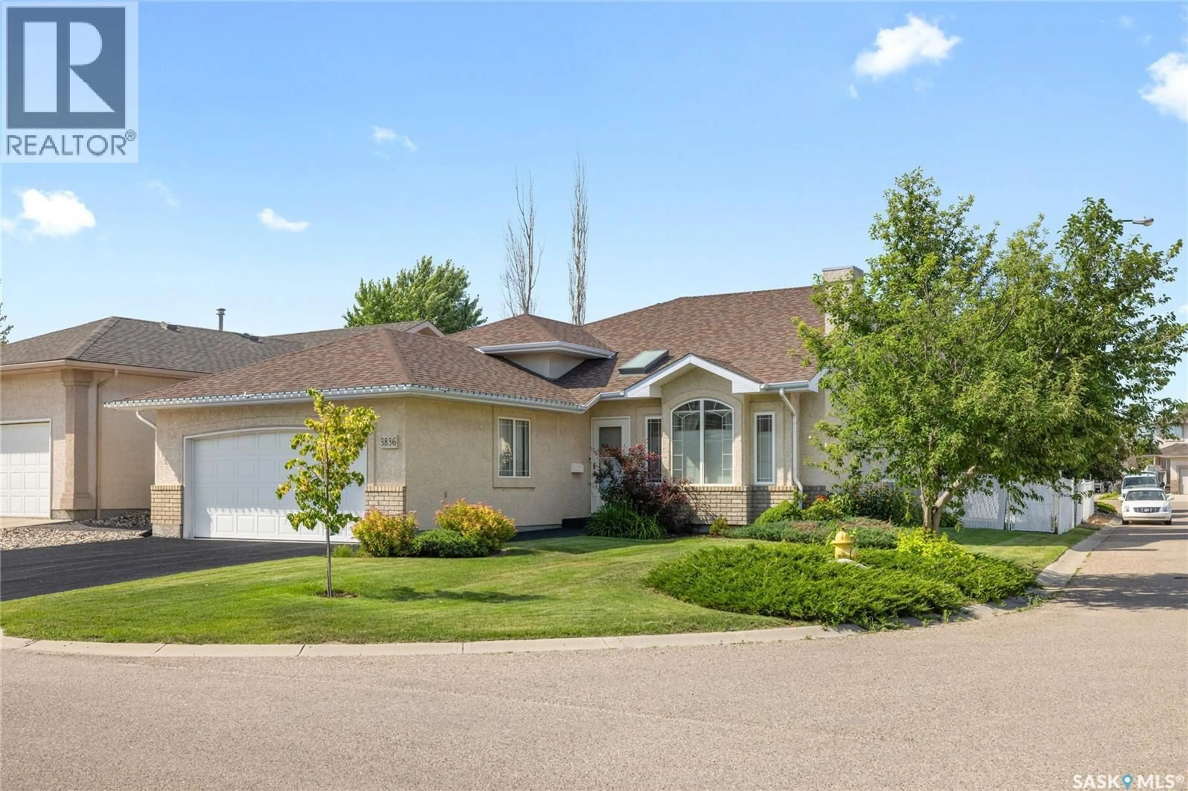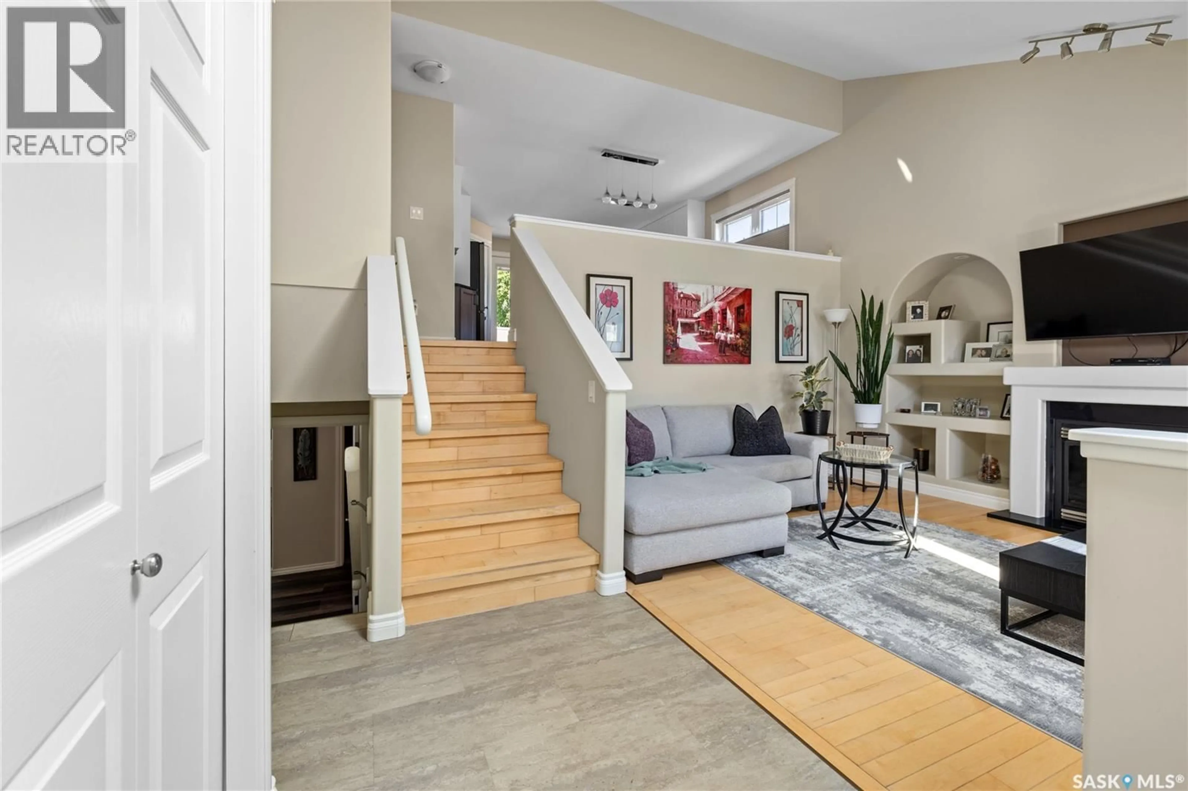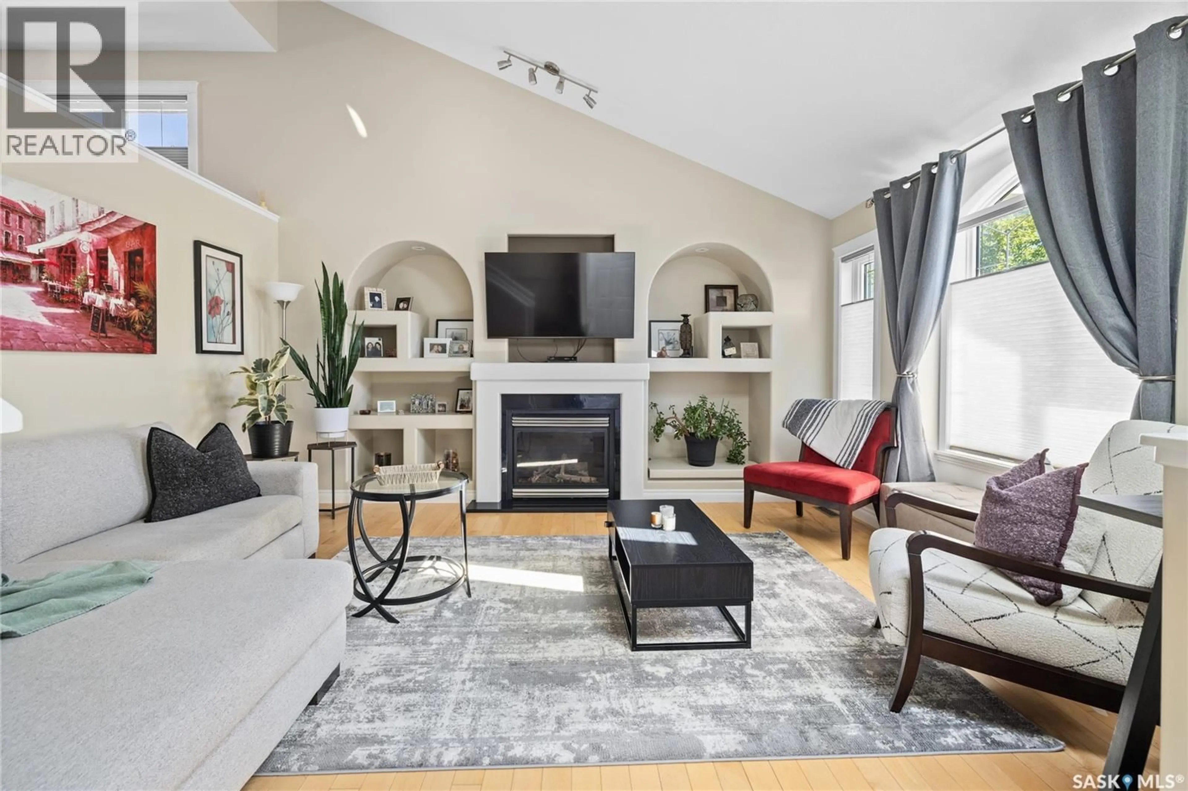3836 THAMES ROAD, Regina, Saskatchewan S4V3A5
Contact us about this property
Highlights
Estimated valueThis is the price Wahi expects this property to sell for.
The calculation is powered by our Instant Home Value Estimate, which uses current market and property price trends to estimate your home’s value with a 90% accuracy rate.Not available
Price/Sqft$450/sqft
Monthly cost
Open Calculator
Description
Welcome to 3836 Thames Road E in the heart of desirable Windsor Park. This rare and thoughtfully designed 1,221 sq. ft. modified bi-level is located on a corner lot, just steps from elementary schools and close to all East end amenities. The unique floorplan features a front-facing living room with vaulted ceilings and oversized windows, flooding the space with natural light. A gas fireplace with granite hearth and built-in shelving adds charm and warmth. Up a few steps, the kitchen and dining area become the hub of the home. In October 2023, Rick’s Custom Cabinets completed a $35,000 renovation that included new soft-close upper cabinets, refaced lowers, and both bathroom vanities. The kitchen also features granite counters, under-cabinet lighting, a large pantry, eat-up bar, and newer stainless appliances. As you head outside from the kitchen, a new privacy screen railing and stunning maintenance free deck (2025, $18k) lead to a beautifully landscaped yard with underground sprinklers, trees, shrubs, and patio. The main floor offers three bedrooms, including a spacious primary with tandem closets and a 3-pc ensuite. A 4-pc bath with jetted tub and two more bedrooms complete this level. Toilets were replaced in Spring 2024. The bright, welcoming basement features large above-ground windows (2024, $13,500), a family room, a fourth bedroom currently used as a gym, a 3-pc bath, and laundry (2023). The mechanical room includes all owned equipment: water heater, softener, HRV, and mid-efficiency furnace. Additional upgrades: rubber driveway paving (Spring 2024, $8,000), epoxy garage floor (May 2023, $5,200), natural gas garage heater, updated lighting, custom blinds, PVC windows (including opening dining window), newer shingles (2019), fresh paint, and some newer flooring. Lovingly renovated with quality and longevity in mind—this home is a rare find. (id:39198)
Property Details
Interior
Features
Main level Floor
Foyer
7.8 x 10Living room
12.5 x 15.6Kitchen
11.7 x 13.3Dining room
8.6 x 13.4Property History
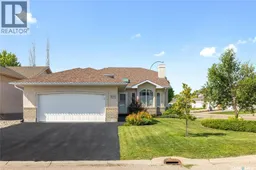 35
35
