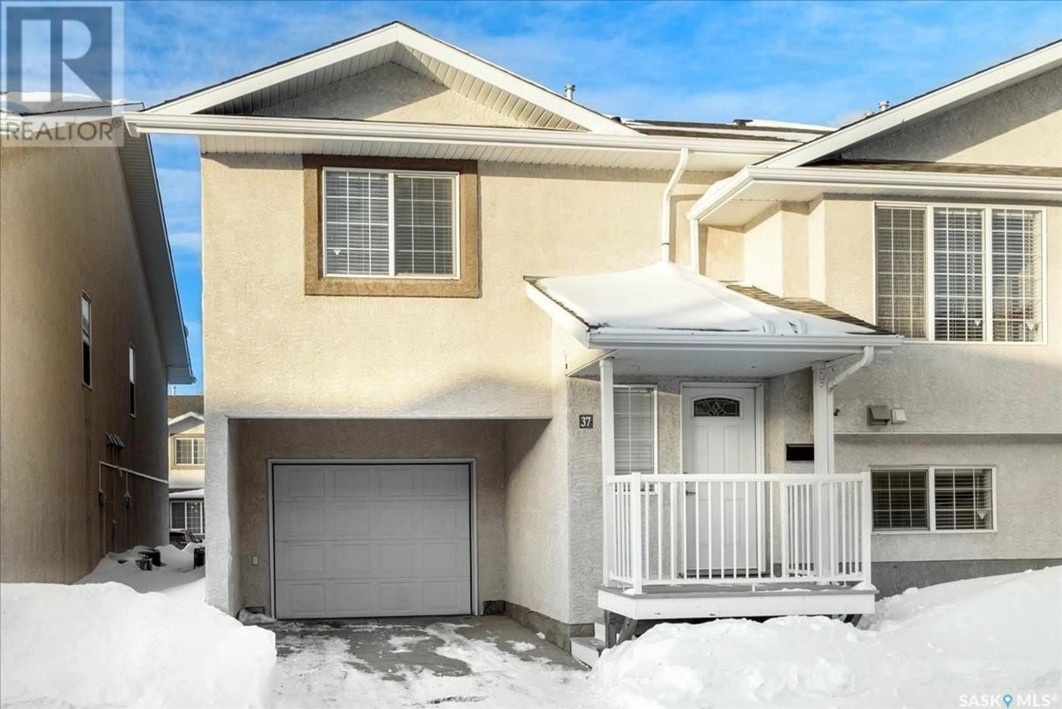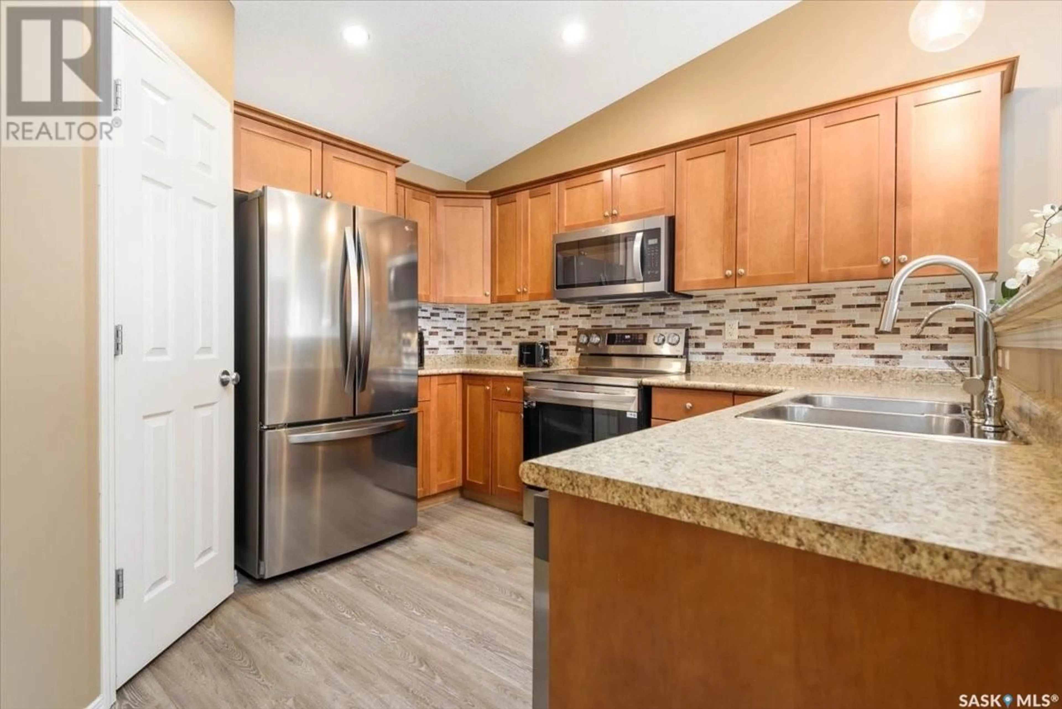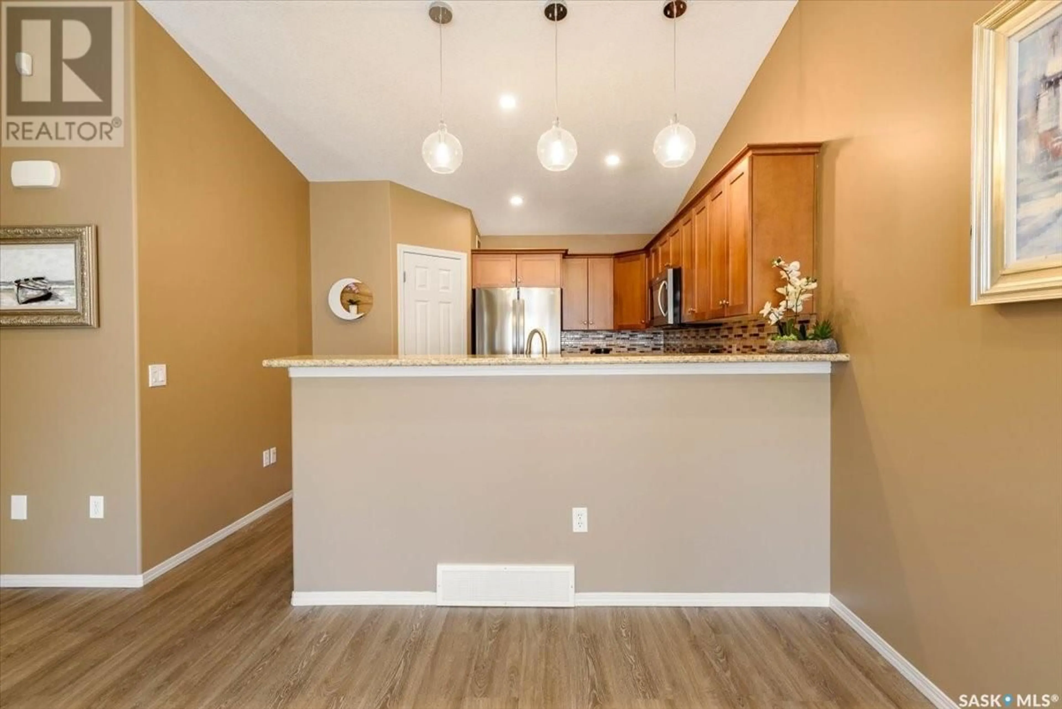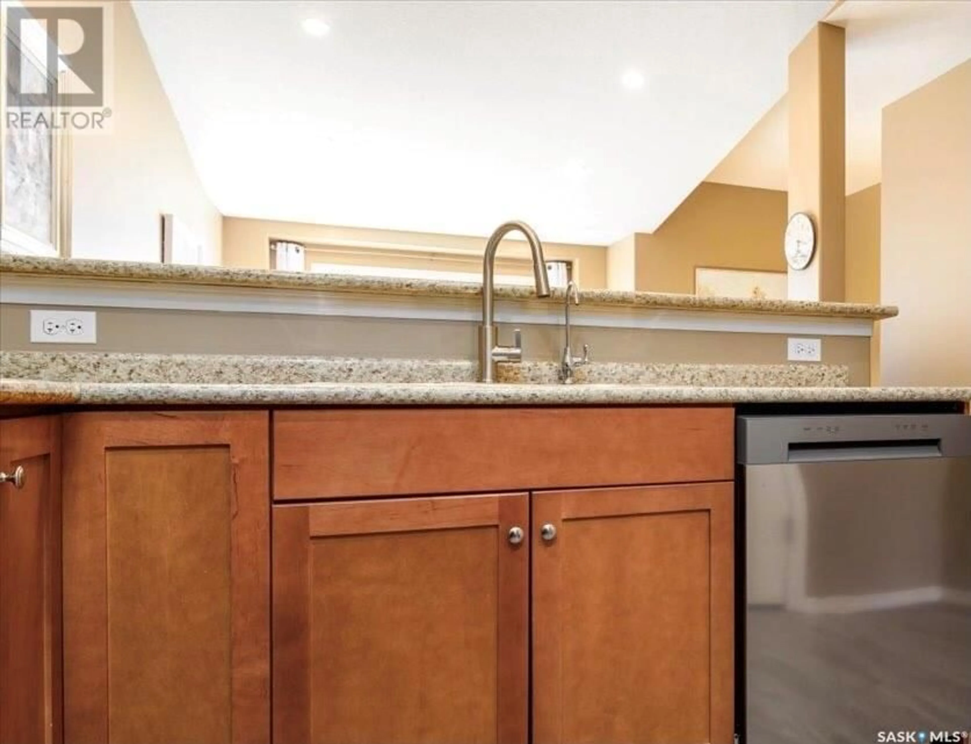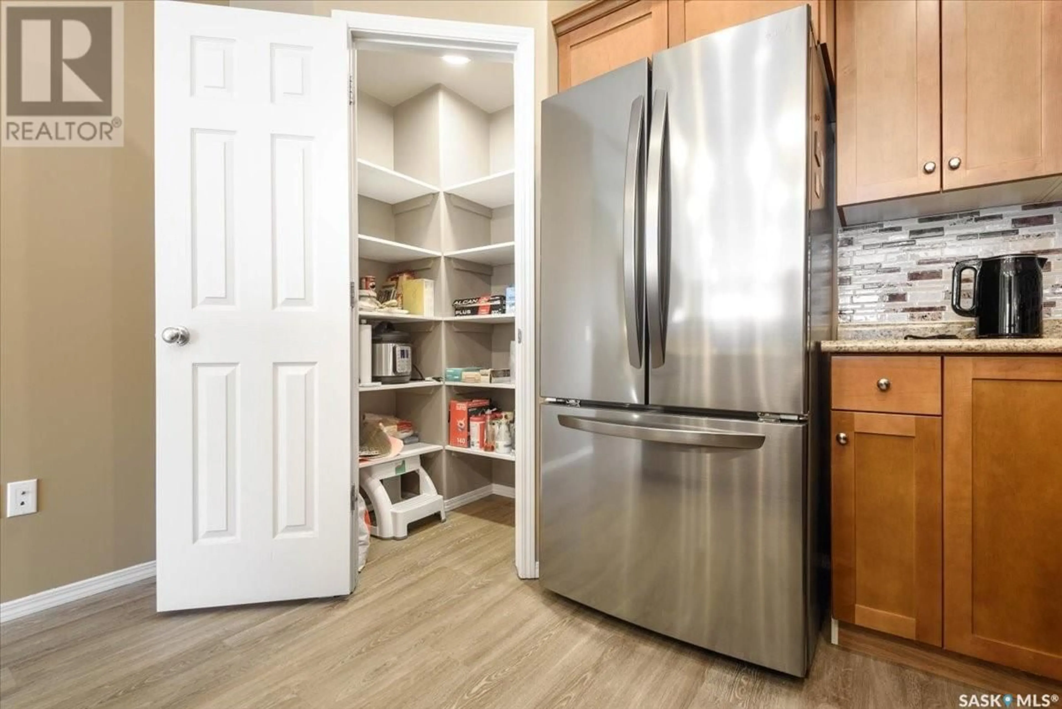37 2751 Windsor Park ROAD, Regina, Saskatchewan S4V1H1
Contact us about this property
Highlights
Estimated valueThis is the price Wahi expects this property to sell for.
The calculation is powered by our Instant Home Value Estimate, which uses current market and property price trends to estimate your home’s value with a 90% accuracy rate.Not available
Price/Sqft$308/sqft
Monthly cost
Open Calculator
Description
Welcome to this beautifully updated and well-maintained 2-bedroom, 2-bathroom townhome, offering both comfort and convenience. Located in a peaceful South East neighbourhood, this charming home features a spacious, open-concept living area, perfect for entertaining and everyday living. The modern kitchen boasts updated countertops (2024), new stainless steel appliances (2024), and ample cabinetry, making meal prep a joy. Not to mention the island with bar top, perfect for gathering around or quick meals, and a corner pantry for tons of storage. The dining area is spacious and leads to the bright and inviting living room. Both bedrooms are generously sized, and the master suite offers plenty of natural light. The four piece bathroom completes this floor. Downstairs is a large family room with a big south facing window (could be converted to a 3rd bedroom), and a den which could be used as a flex space. The three piece bathroom and laundry room are bright and clean, and the utility room is home to a newer high efficiency furnace (2021) and owned water softener (2021). This condo is move-in ready and offers the perfect blend of modern updates with low-maintenance living. Don't miss out on this opportunity to own a well-maintained and thoughtfully updated home in a desirable location! Additional features include a direct entry attached garage, newer AC (2021), main floor repainted (2024), vinyl plank flooring in great room (2024), kitchen sink and faucet replaced (2024), reverse osmosis under kitchen sink (2021), and plenty of storage options throughout the home. Call to view this home for yourself! (id:39198)
Property Details
Interior
Features
Basement Floor
Other
16 ft ,6 in x 11 ftDen
12 ft x 9 ft ,8 inLaundry room
Utility room
Condo Details
Inclusions
Property History
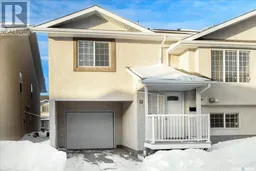 27
27
