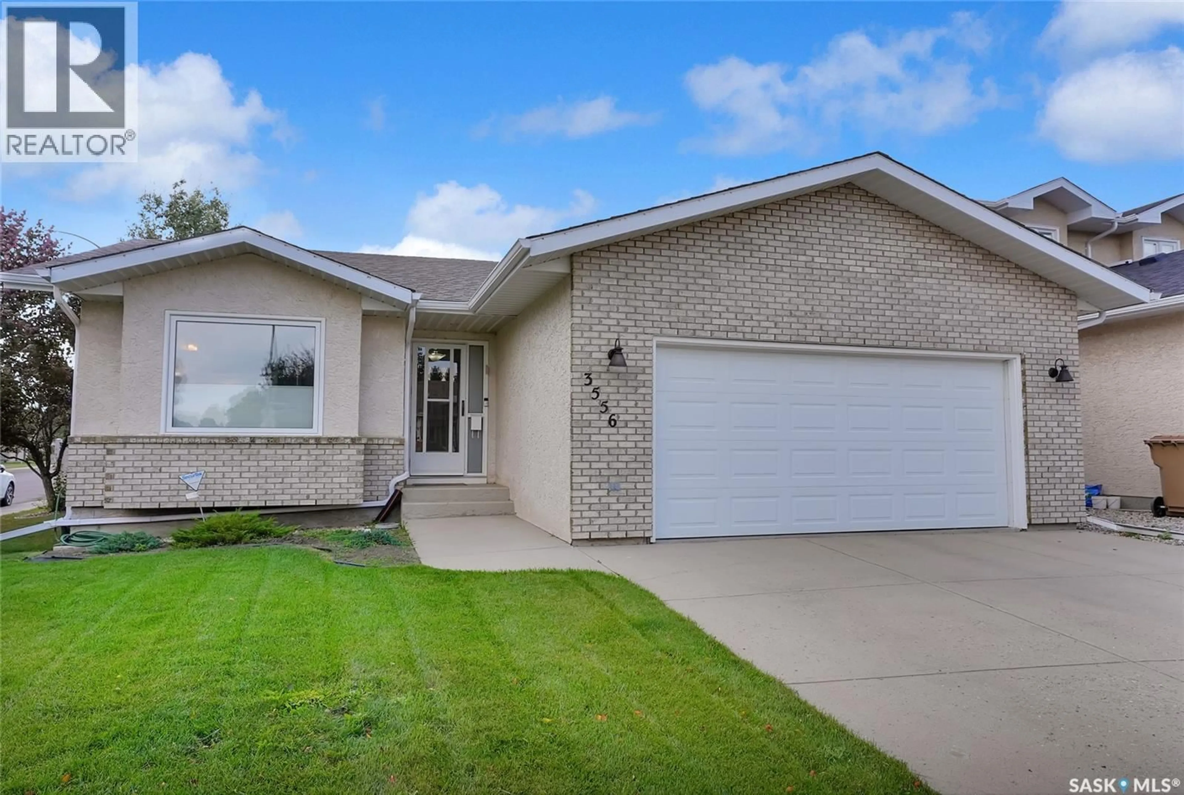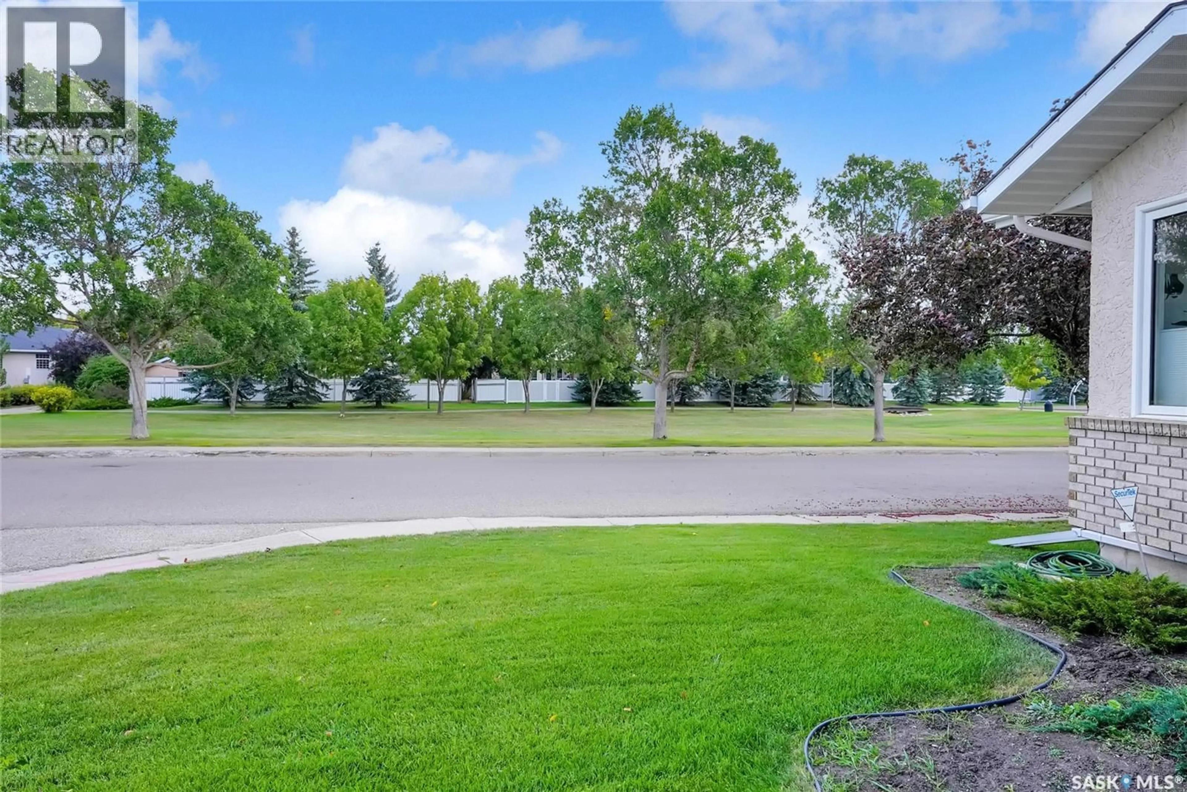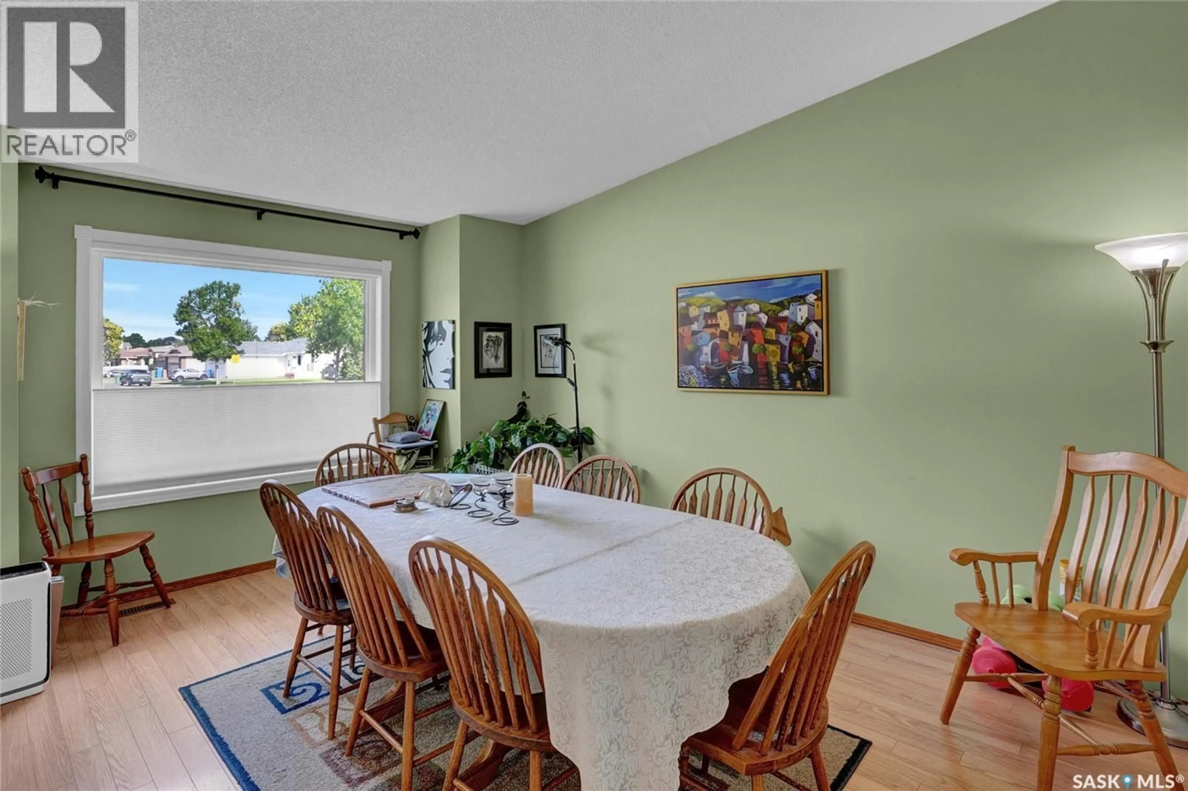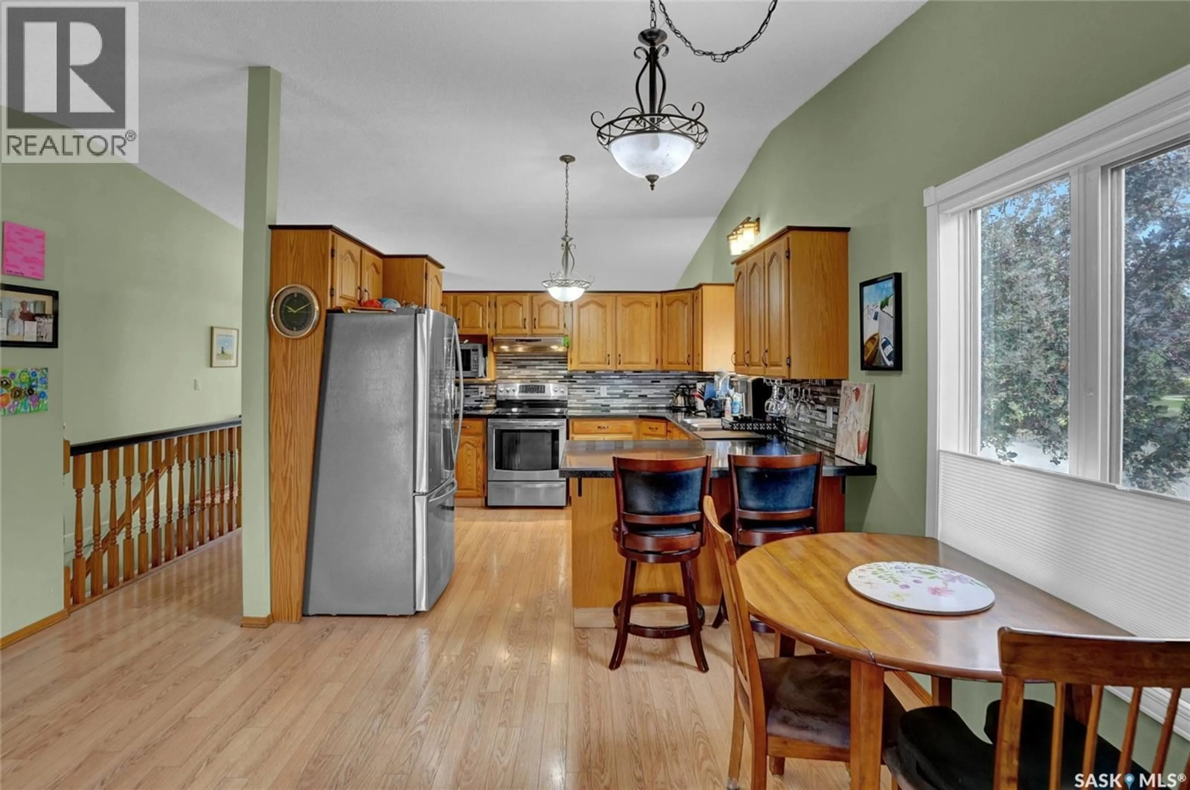3556 ALMOND GROVE, Regina, Saskatchewan S4V2R2
Contact us about this property
Highlights
Estimated valueThis is the price Wahi expects this property to sell for.
The calculation is powered by our Instant Home Value Estimate, which uses current market and property price trends to estimate your home’s value with a 90% accuracy rate.Not available
Price/Sqft$351/sqft
Monthly cost
Open Calculator
Description
Excellently maintained and move-in ready, this three-bedroom bungalow offers the perfect blend of comfort, updates, and a prime location directly across from a park in desirable Woodland Grove. The home boasts fantastic street appeal with new shingles (2022) and triple-pane Low-E argon windows (2011). Step inside to a bright and spacious living room with vaulted ceiling, leading into a large kitchen featuring abundant cabinetry, Granite Transformations countertops, undermount sink, stainless steel appliances (including fridge with ice maker), and a 3-phase water system. The cozy family room, also with a vaulted ceiling, showcases a gas fireplace and garden door opening to a deck (built on piles in 2016) overlooking the backyard with a serene park view. The primary bedroom includes a walk-in closet and a full ensuite with a walk-in jet tub (2020) and telephone shower. Two additional bedrooms, a full bathroom with Maax air tub (2013 renovation), and a convenient laundry area complete the main floor. The lower level is partially finished, offering plenty of potential. It features insulated and drywalled exterior walls, a rec room with a second gas fireplace, a bedroom, den, and rough-in for a future bathroom—just waiting for your finishing touches with ceiling and flooring. Additional updates include a high-efficiency furnace (2017) and underground sprinklers (2016). Direct entry to the double garage adds everyday convenience. With its thoughtful upgrades, versatile living spaces, and an unbeatable location across from the park, this home is truly a wonderful place to call your own. As per the Seller’s direction, all offers will be presented on 09/09/2025 4:00PM. (id:39198)
Property Details
Interior
Features
Main level Floor
Living room
14' x 12'Kitchen
15' x 10'Family room
15'6 x 14'5Bedroom
13' x 12'Property History
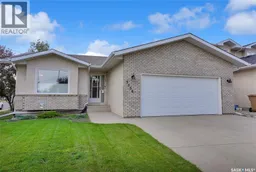 38
38
