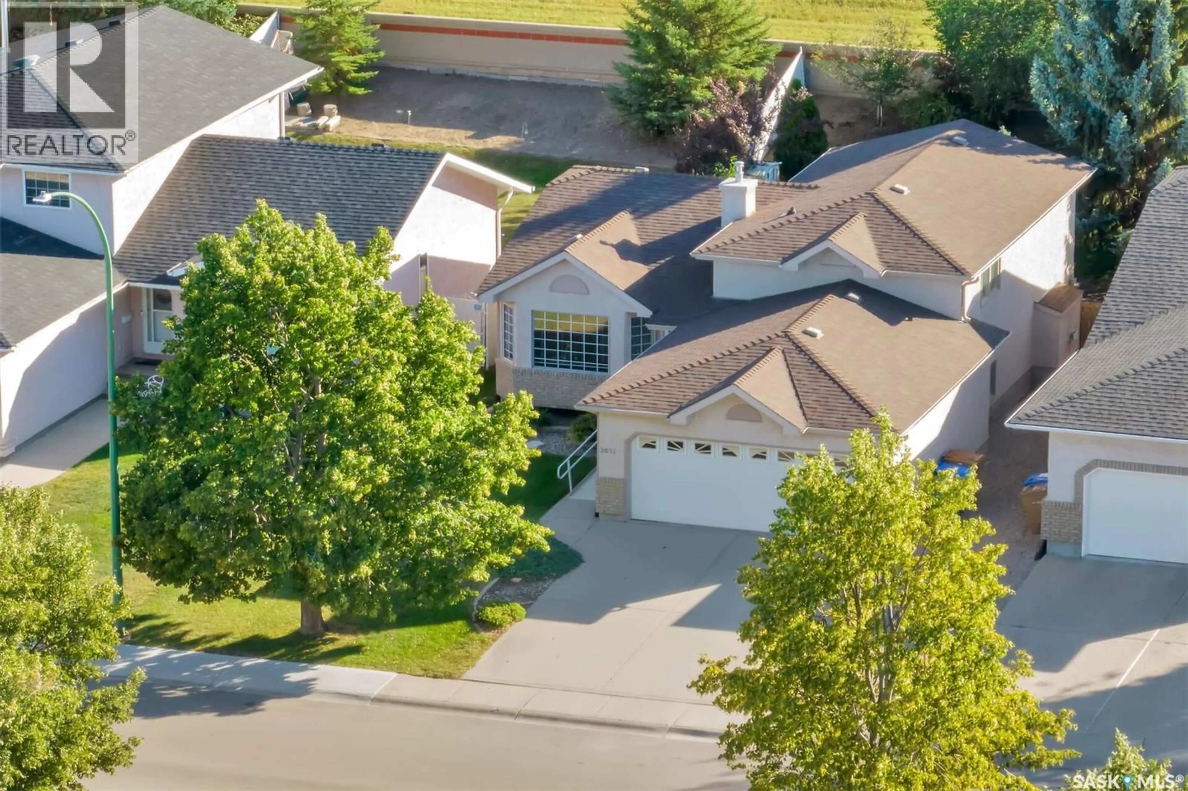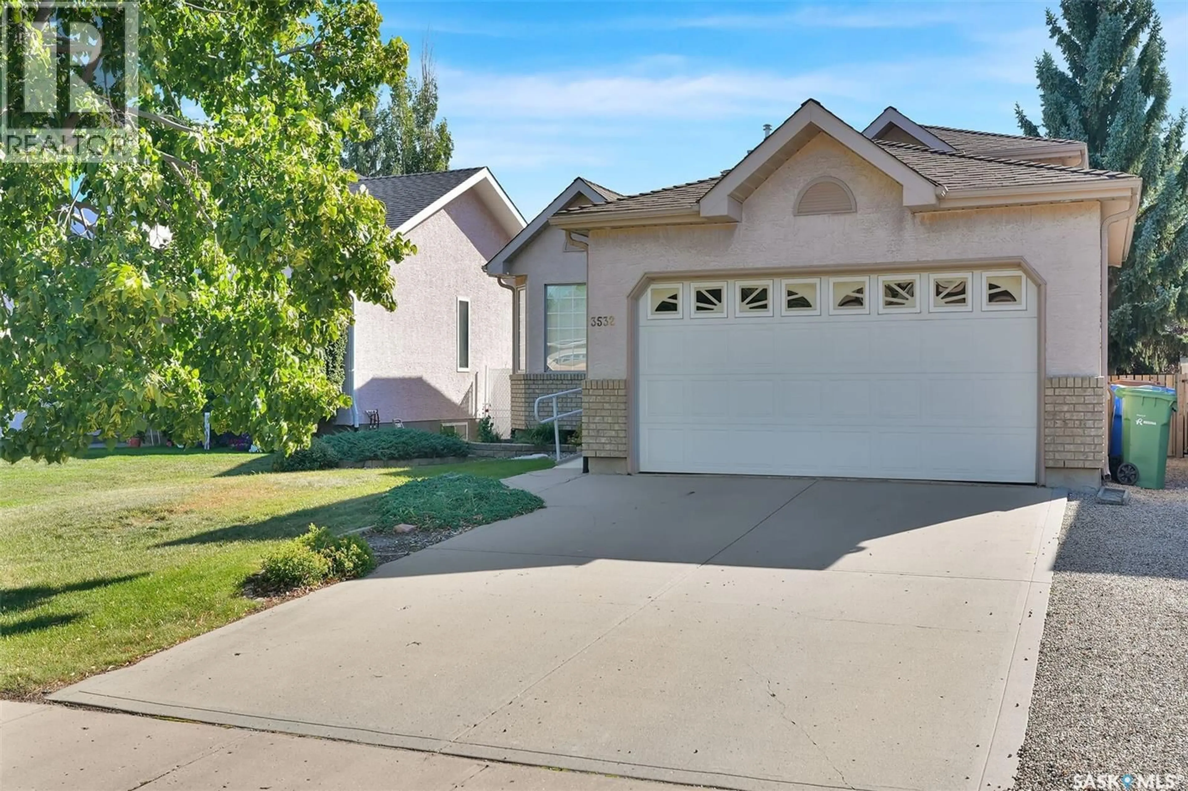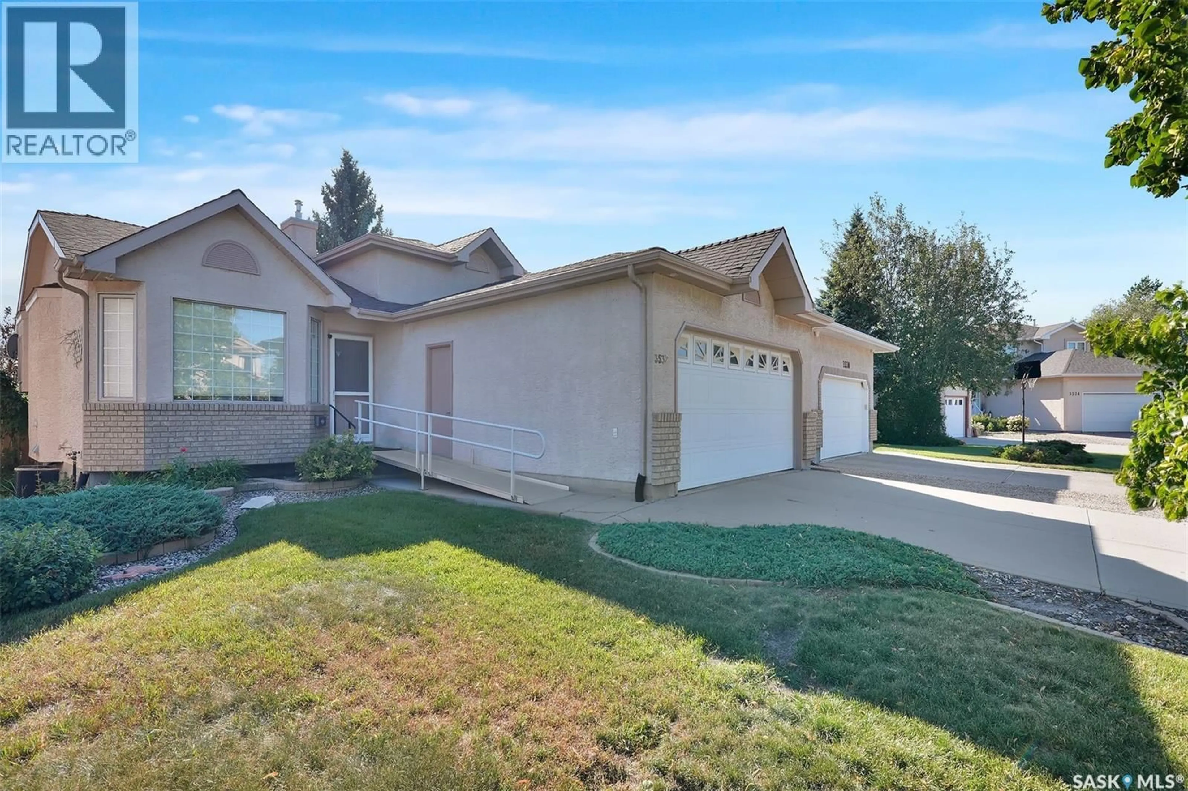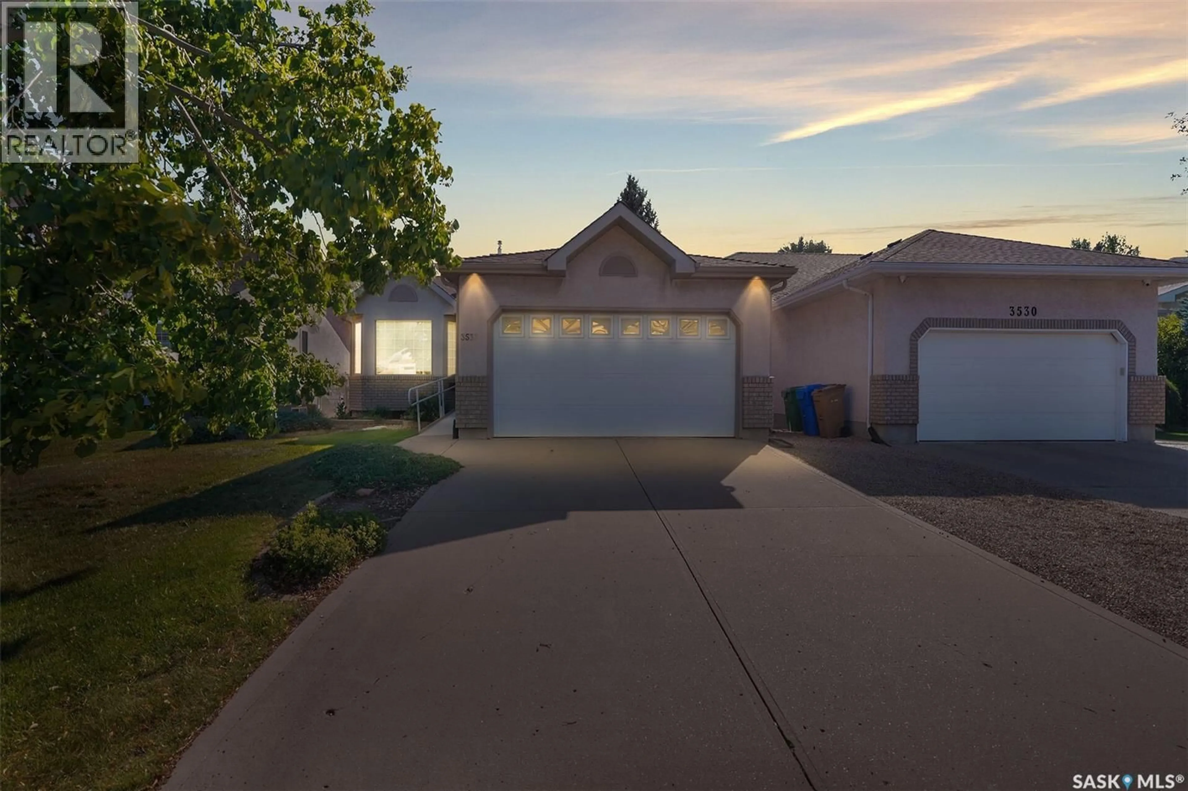3532 HAZEL GROVE DRIVE, Regina, Saskatchewan S4V2S7
Contact us about this property
Highlights
Estimated valueThis is the price Wahi expects this property to sell for.
The calculation is powered by our Instant Home Value Estimate, which uses current market and property price trends to estimate your home’s value with a 90% accuracy rate.Not available
Price/Sqft$279/sqft
Monthly cost
Open Calculator
Description
Located in the heart of the desirable Woodland Grove neighborhood at 3532 Hazel Grove, this well-maintained and inviting family home is surrounded by friendly, welcoming neighbors who help make the community so special. Beyond the doorstep, you'll find a lively and connected street, with residents who look out for one another. You also get to enjoy convenient access to all the east-end amenities, like great schools, parks, and shopping. This is more than a house; it's a chance to be part of a true community. The split-level design creates a spacious and practical layout. The main floor features an inviting living room and a formal dining area, perfect for family meals and entertaining. The well-appointed kitchen, the heart of the home, provides ample counter space and a pleasant view of the backyard, making daily activities a breeze. Upstairs, you'll find three bedrooms, including a primary suite with a walk-in closet and a private three-piece ensuite. The third level offers a cozy retreat with an additional family room and a gas fireplace, along with a versatile nook that's ideal for a home office or a kid's play area. A large laundry room and a fourth bedroom on the lower level provide plenty of extra space for guests or a growing family. Step outside to a private, spacious backyard that's perfect for kids to play in and for hosting summer gatherings. This home is a must-see for anyone seeking a comfortable and well-located property in a fantastic, family-friendly community that has been well taken care of over the years (id:39198)
Property Details
Interior
Features
Basement Floor
Laundry room
Bedroom
Property History
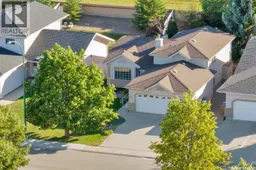 36
36
