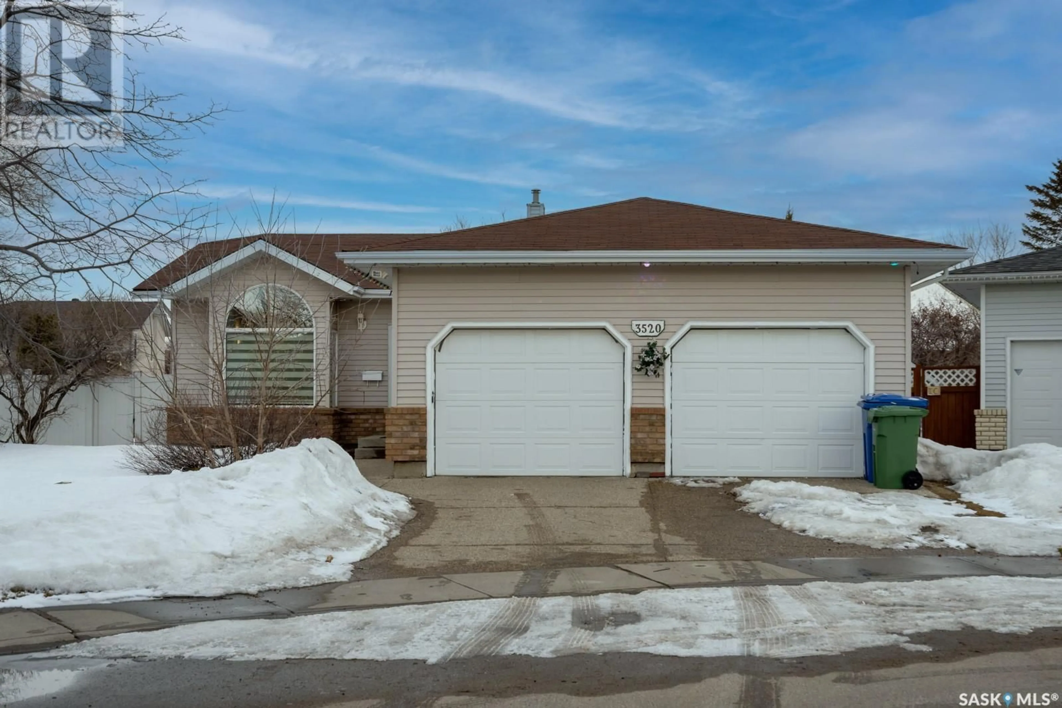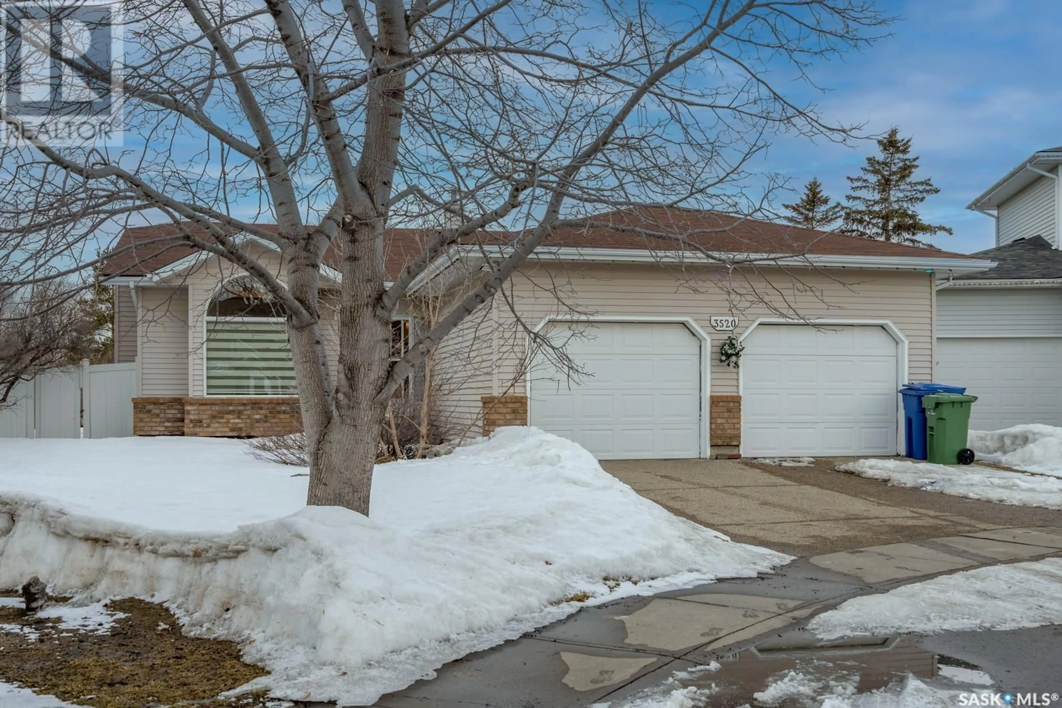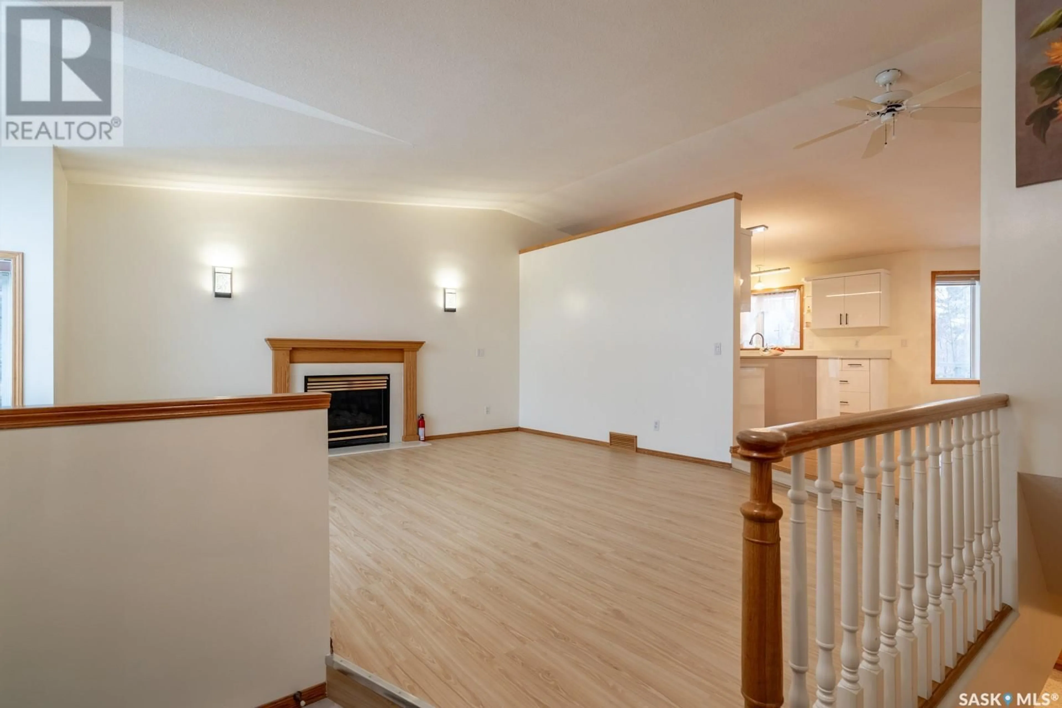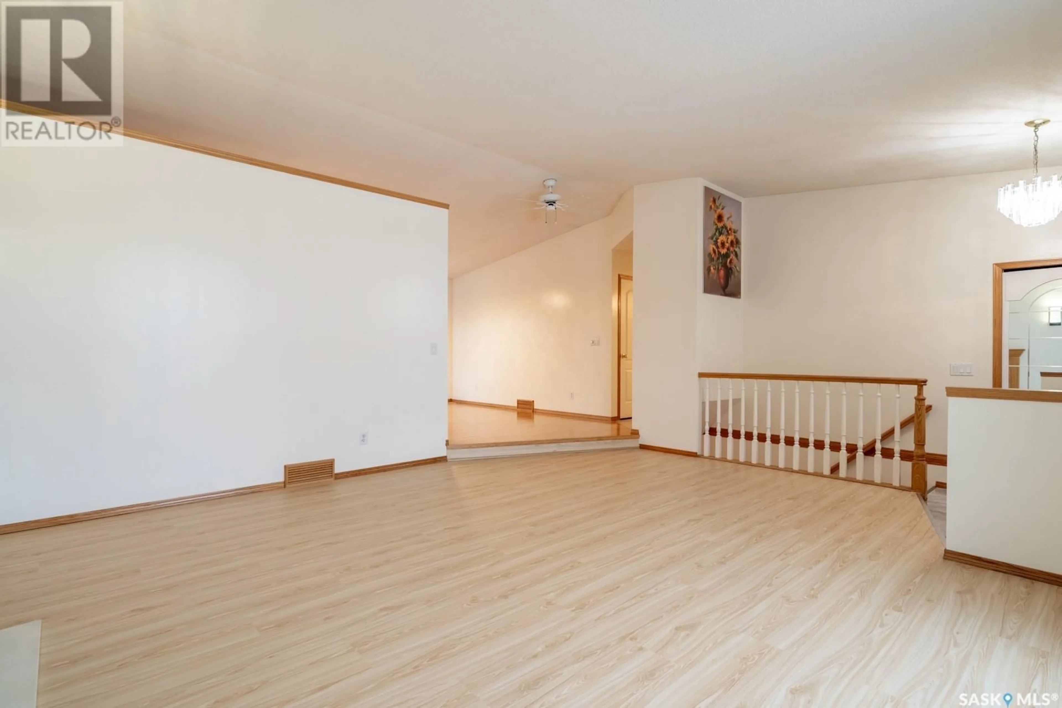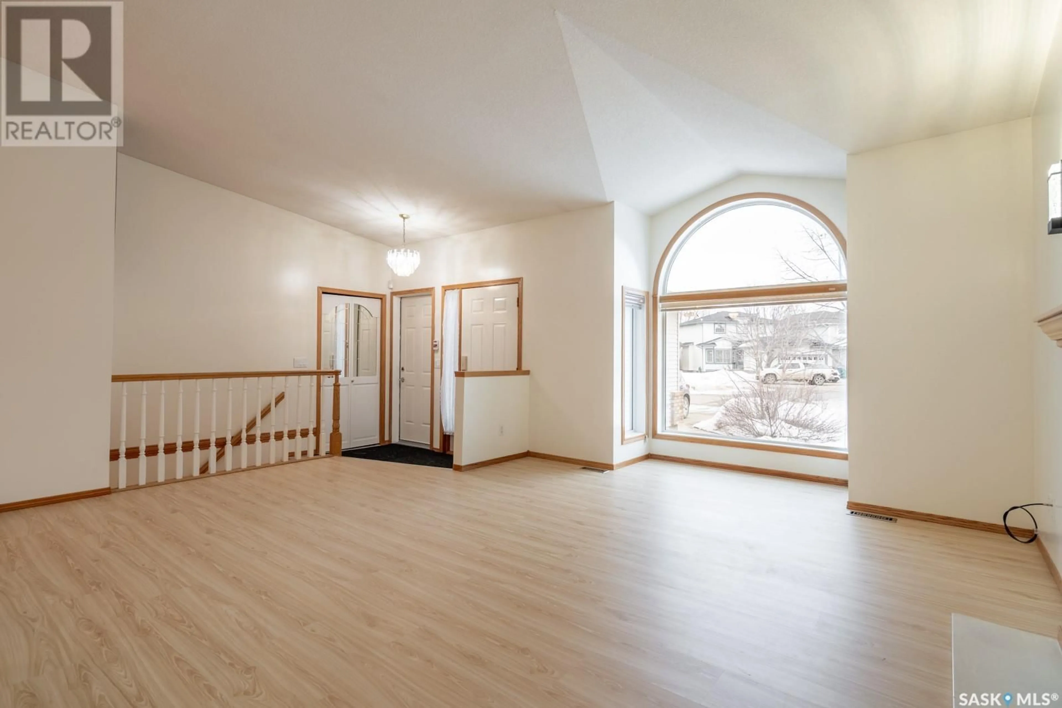3520 Basswood GROVE, Regina, Saskatchewan S4V2T5
Contact us about this property
Highlights
Estimated ValueThis is the price Wahi expects this property to sell for.
The calculation is powered by our Instant Home Value Estimate, which uses current market and property price trends to estimate your home’s value with a 90% accuracy rate.Not available
Price/Sqft$397/sqft
Est. Mortgage$2,276/mo
Tax Amount ()-
Days On Market1 day
Description
Welcome to 3520 Basswood Grove, ideally situated on a quiet bay in Regina’s East End neighborhood of Woodland Grove. This beautifully maintained and elegantly updated bungalow sits on an expansive lot close to 9000 sq. ft. Step inside to a spacious living room featuring a cozy gas fireplace, oversized windows, and stylish updated vinyl plank flooring. The heart of the home is the modernized kitchen, complete with quartz countertops, stainless steel appliances, a functional island, and ample cabinetry with refreshed doors and handles. The adjacent dining area offers direct access to the deck and backyard, perfect for seamless indoor-outdoor living. The main floor hosts three bedrooms and two updated bathrooms (one 4-piece and one 3-piece), along with convenient main-floor laundry. Direct access to the attached double garage adds practicality and extra storage space. The lower level is an entertainer’s dream, boasting a massive rec room with versatile space for relaxation and activities. Additionally, there is a home office, a fourth bedroom (window not meeting egress requirements), and a third bathroom. Outside, the oversized backyard provides a private retreat, perfect for both relaxation and entertaining. This exceptional home offers the perfect blend of comfort, style, and functionality in a prime location. (id:39198)
Upcoming Open House
Property Details
Interior
Features
Basement Floor
Other
17 ft ,4 in x 15 ft ,8 inFamily room
12 ft ,6 in x 25 ft ,3 inOffice
12 ft ,7 in x 12 ft ,11 inBedroom
11 ft x 13 ft ,5 inProperty History
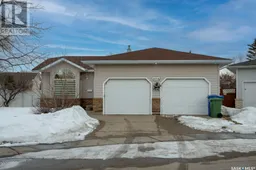 32
32
