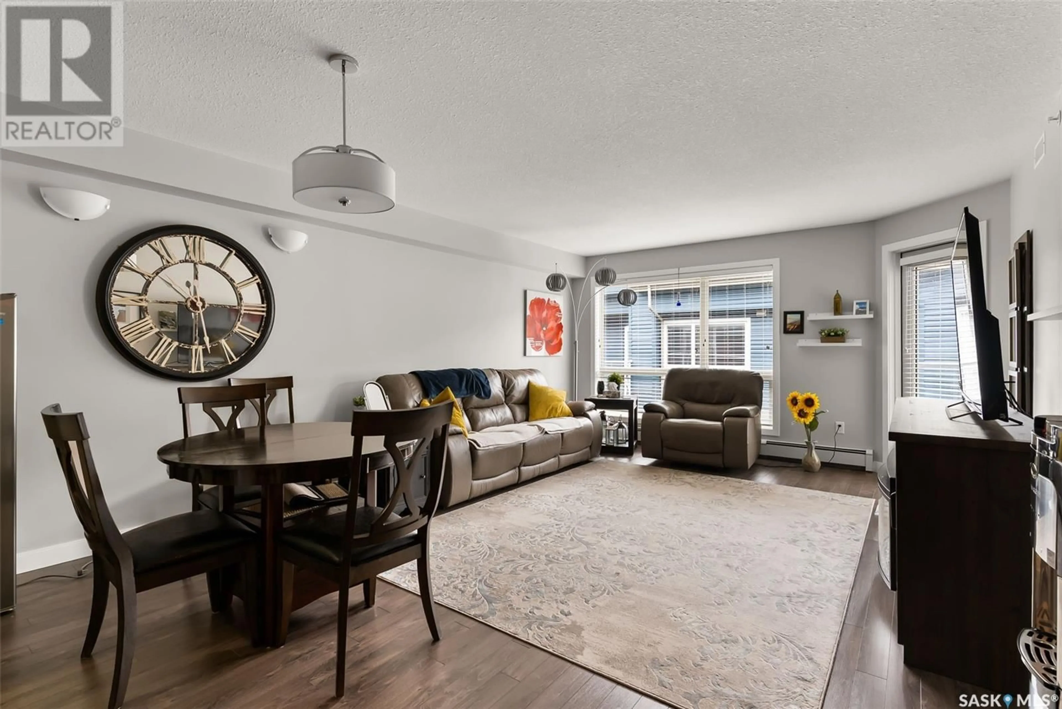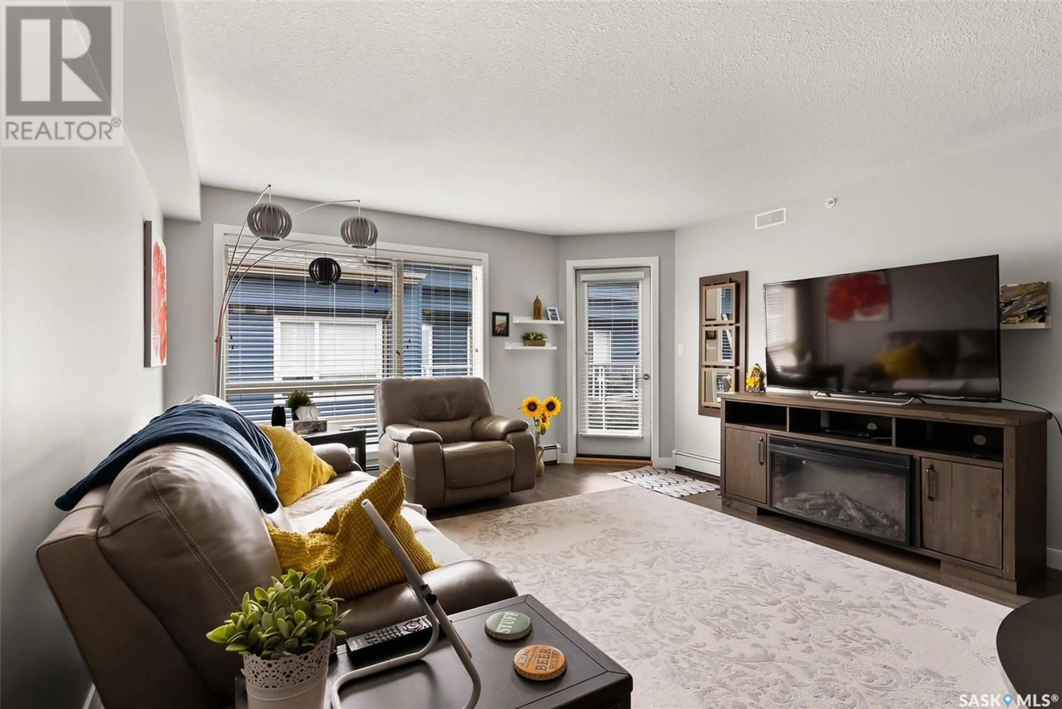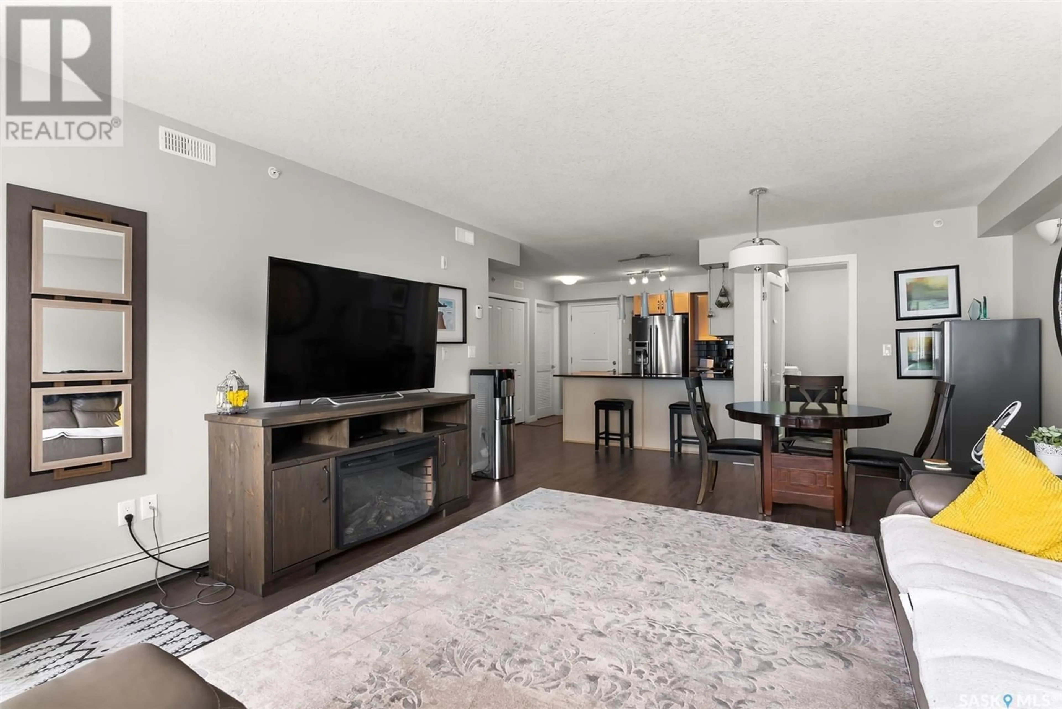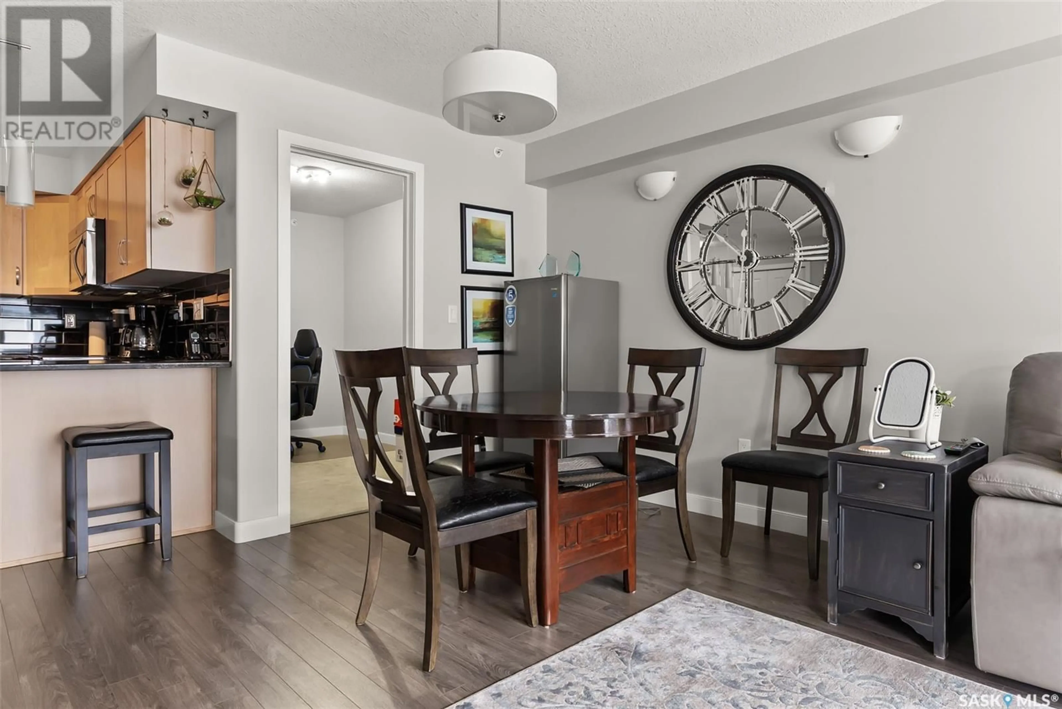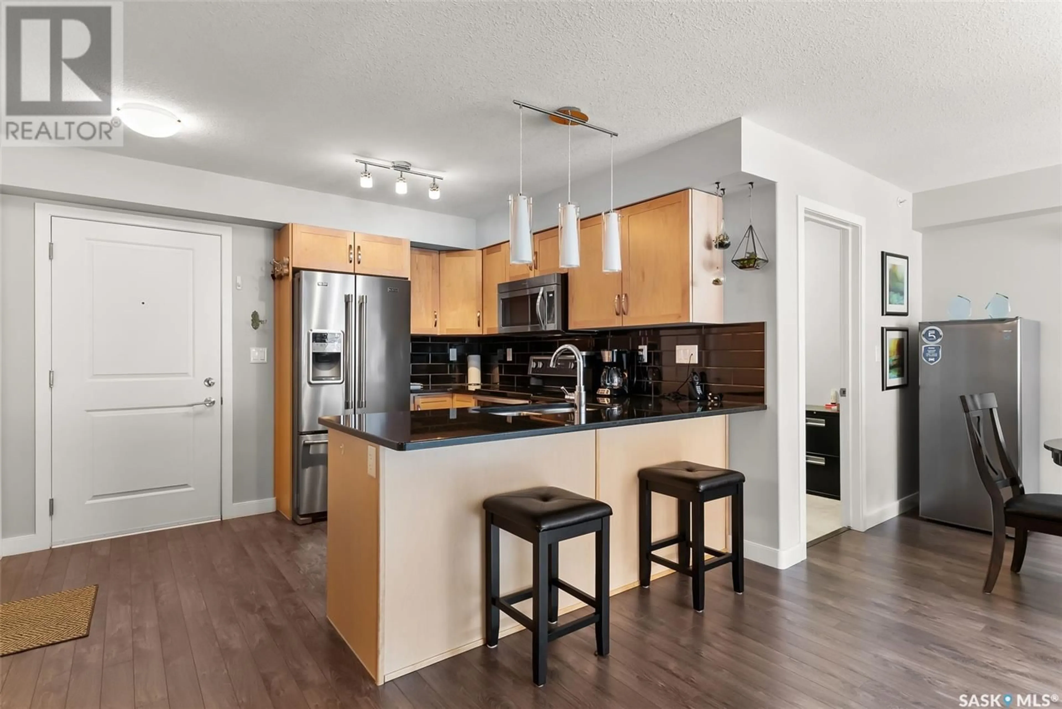307 - 2321 WINDSOR PARK ROAD, Regina, Saskatchewan S4V3N2
Contact us about this property
Highlights
Estimated valueThis is the price Wahi expects this property to sell for.
The calculation is powered by our Instant Home Value Estimate, which uses current market and property price trends to estimate your home’s value with a 90% accuracy rate.Not available
Price/Sqft$309/sqft
Monthly cost
Open Calculator
Description
Welcome to this stylish and well-maintained condo in the highly sought-after Windsor Park neighbourhood! This bright and modern unit offers an ideal blend of comfort and convenience, complete with one underground heated parking stall and an additional outdoor surface stall—a rare and valuable bonus. Inside, you’ll find a spacious open-concept layout perfect for everyday living and entertaining. The kitchen features maple cabinetry, granite countertops, a tile backsplash, stainless steel appliances, and a peninsula with an eat-up bar for casual dining. The living room is filled with natural light from large south-facing windows and offers access to your private balcony with a natural gas BBQ hookup—perfect for summer evenings. This unit also includes a large primary bedroom, a versatile den ideal for a home office, and a 4-piece bathroom. Condo fees are $426 per month and include Common Area Maintenance, External Building Maintenance, Garbage, Heat, Lawncare, Reserve fund, Sewer, Snow Removal and water. The building is well-equipped with an amenities room, fitness centre, and ample visitor parking. Don’t miss this opportunity to live in a vibrant, well-connected community close to parks, shopping, and all east-end amenities! (id:39198)
Property Details
Interior
Features
Main level Floor
Kitchen
11.5 x 9.7Dining room
9.2 x 7.3Living room
14.1 x 13.4Den
10.5 x 6.1Condo Details
Amenities
Exercise Centre
Inclusions
Property History
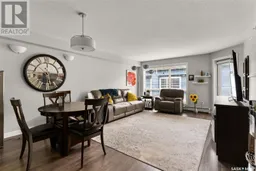 23
23
