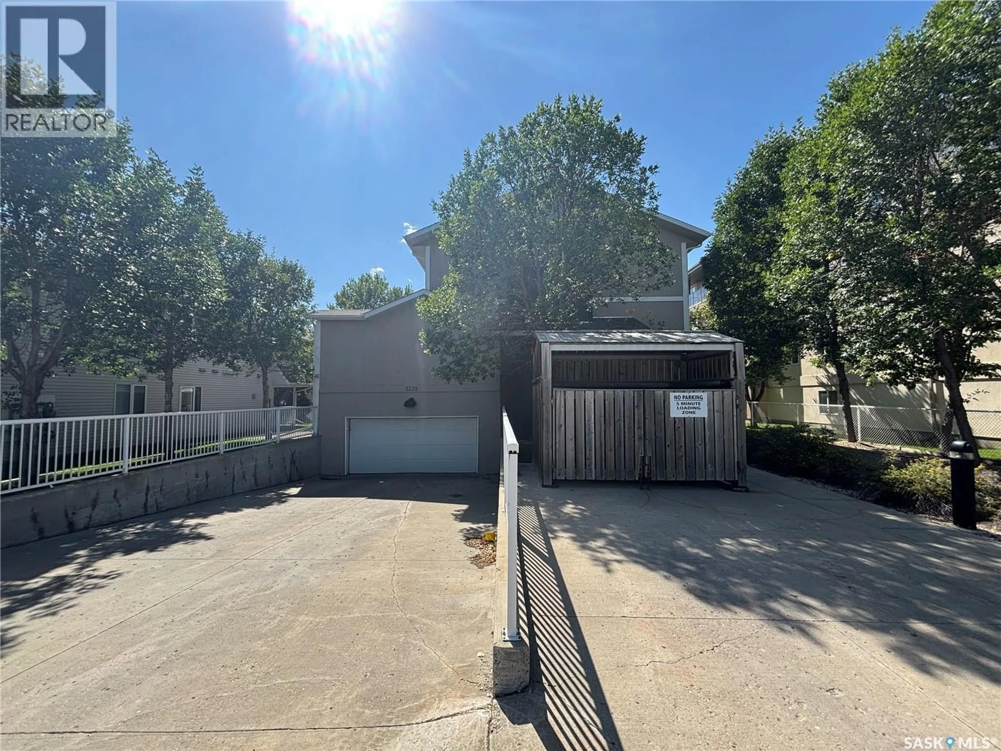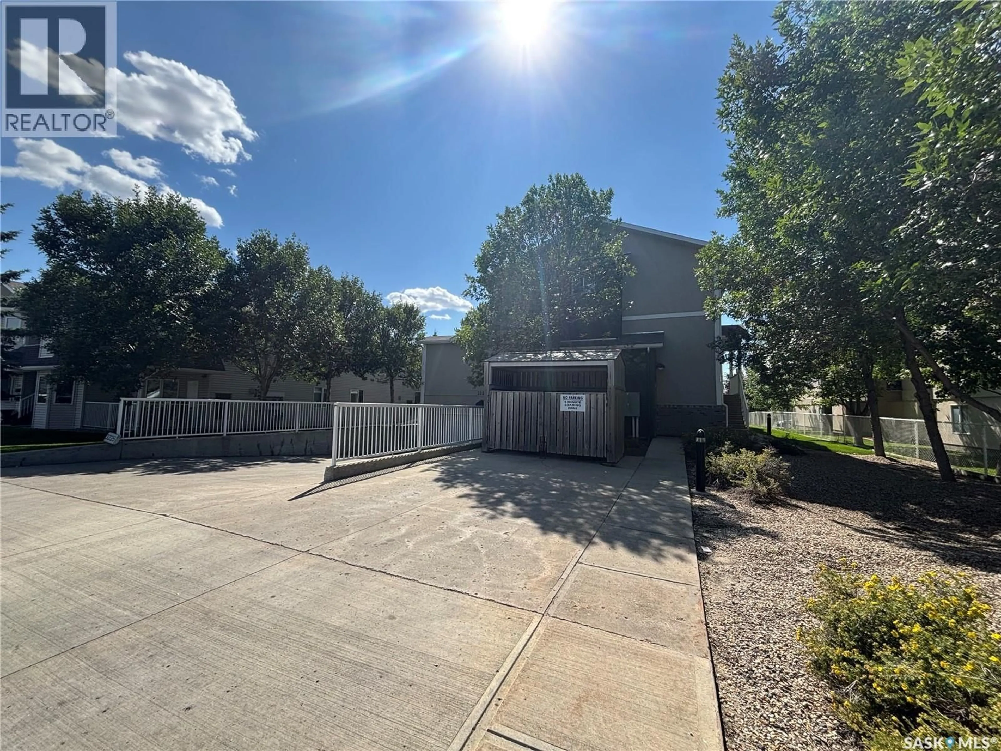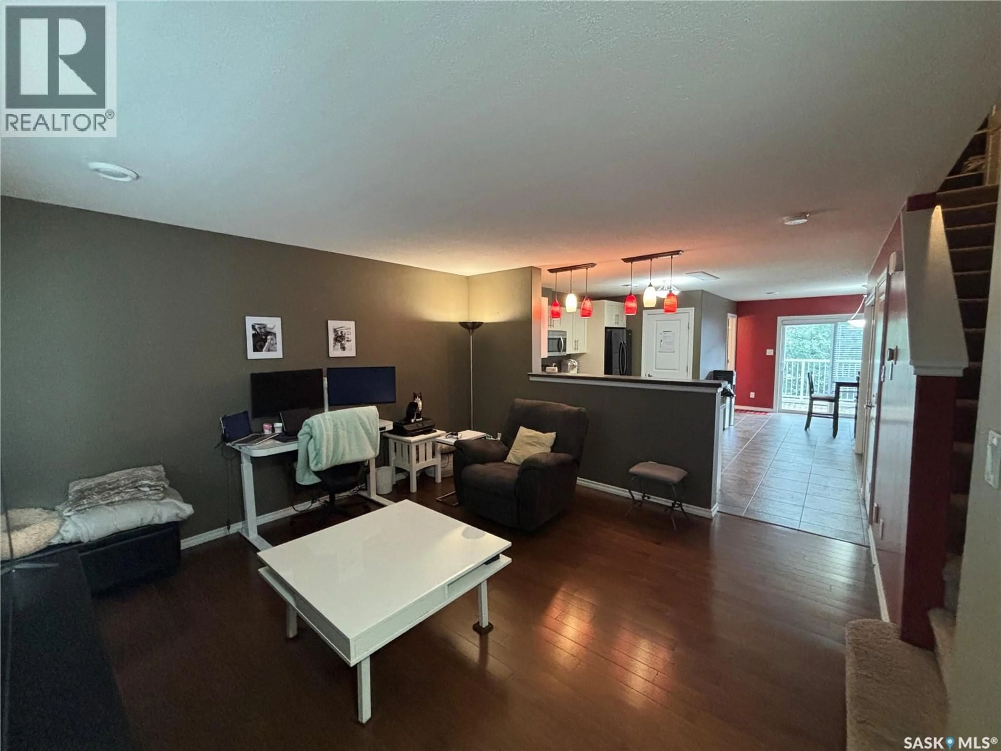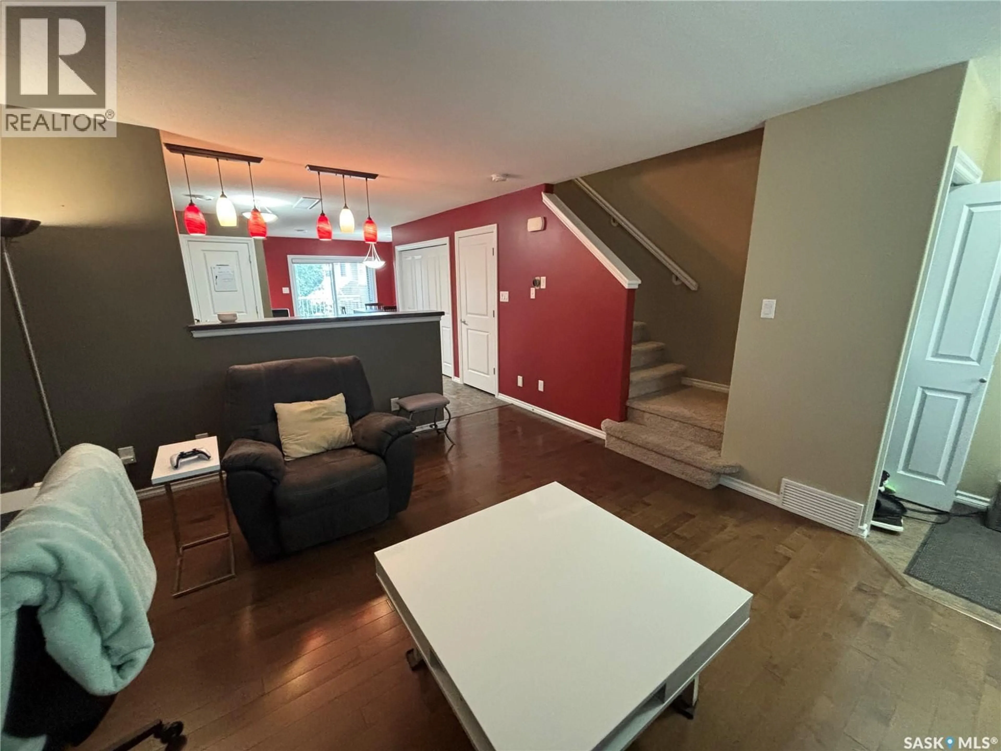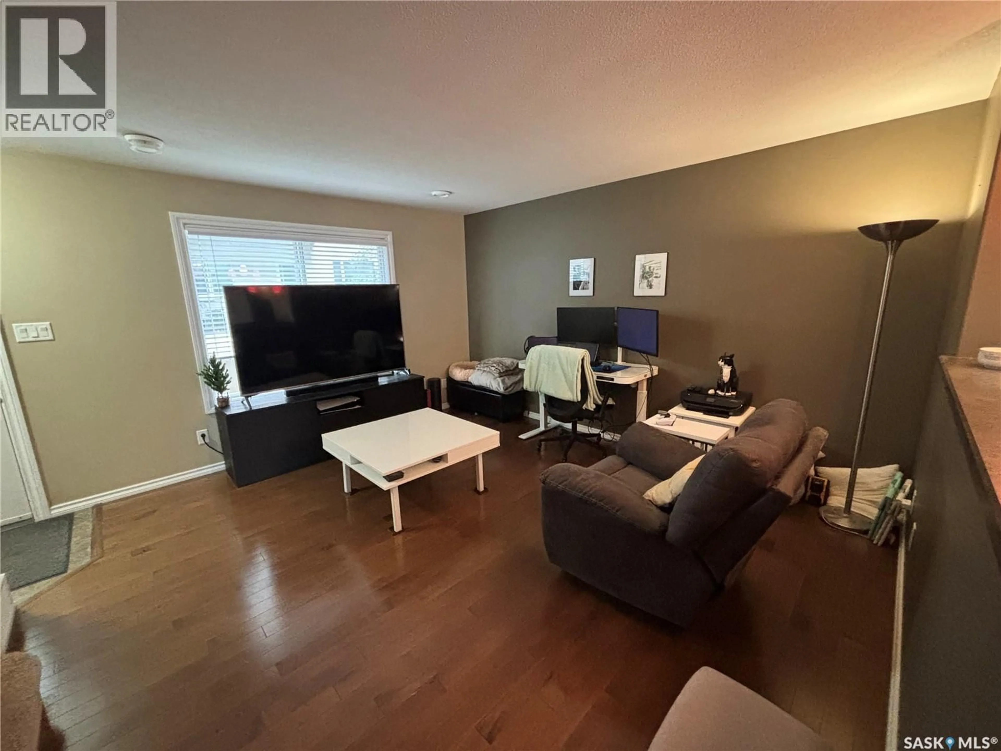3 - 3225 WOODHAMS DRIVE, Regina, Saskatchewan S4V3A2
Contact us about this property
Highlights
Estimated valueThis is the price Wahi expects this property to sell for.
The calculation is powered by our Instant Home Value Estimate, which uses current market and property price trends to estimate your home’s value with a 90% accuracy rate.Not available
Price/Sqft$219/sqft
Monthly cost
Open Calculator
Description
Welcome to #3 3225 Woodhams Dr E! This 2-bedroom, 2.5-bathroom townhouse condo is perfectly designed for modern living. Step inside and be greeted by an inviting open-concept layout that seamlessly connects the living, dining, and kitchen areas, making it ideal for both relaxing and entertaining. The kitchen features Maytag appliances, sleek countertops, and ample cabinet and pantry storage. The main floor also features a half bath as well as in-suite laundry with plenty of storage. With the furnace being replace in 2020 there is peace of mind knowing this condo’s major expense is covered! Upstairs, you'll find two spacious bedrooms with walk-in closets, the master featuring a full ensuite bathroom, providing ultimate privacy and convenience. The additional full bath on the upper level is perfect for guests. Enjoy the convenience of two dedicated underground parking spots, ensuring your vehicles are always secure and protected from the elements. Located in a vibrant and sought-after neighborhood, this townhouse offers the perfect blend of comfort, style, and urban accessibility. Don't miss the chance to make this exceptional property your new home! (id:39198)
Property Details
Interior
Features
Second level Floor
3pc Ensuite bath
9.8 x 4.113pc Bathroom
9.8 x 4.1Bedroom
11 x 11.11Bedroom
8.9 x 11.1Condo Details
Inclusions
Property History
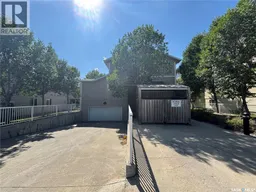 20
20
