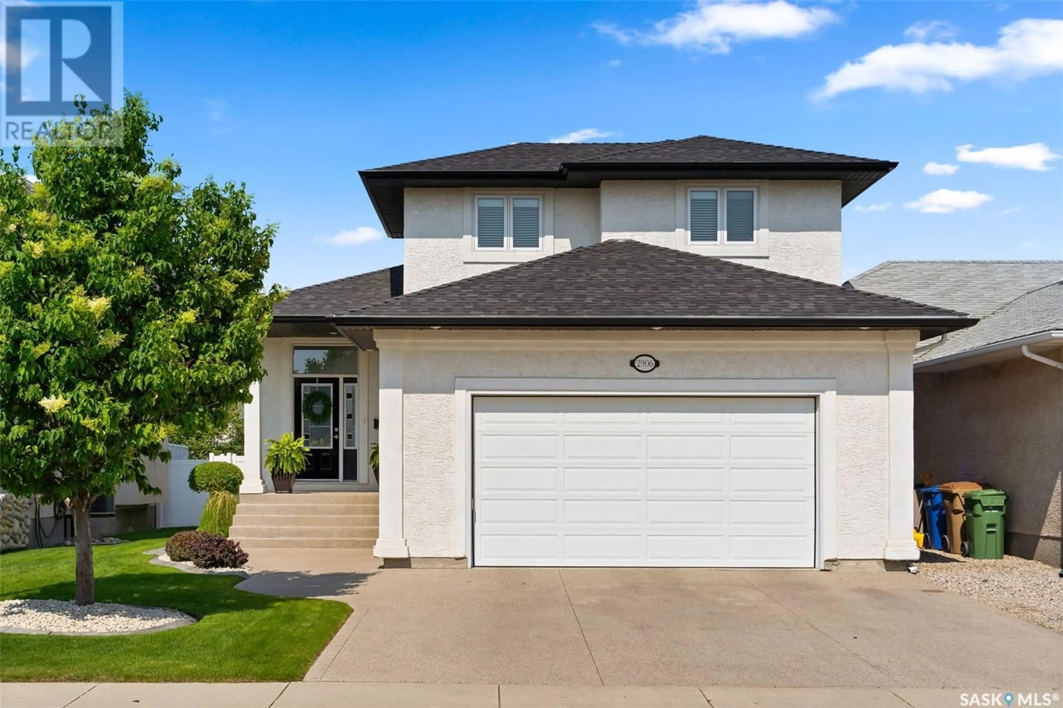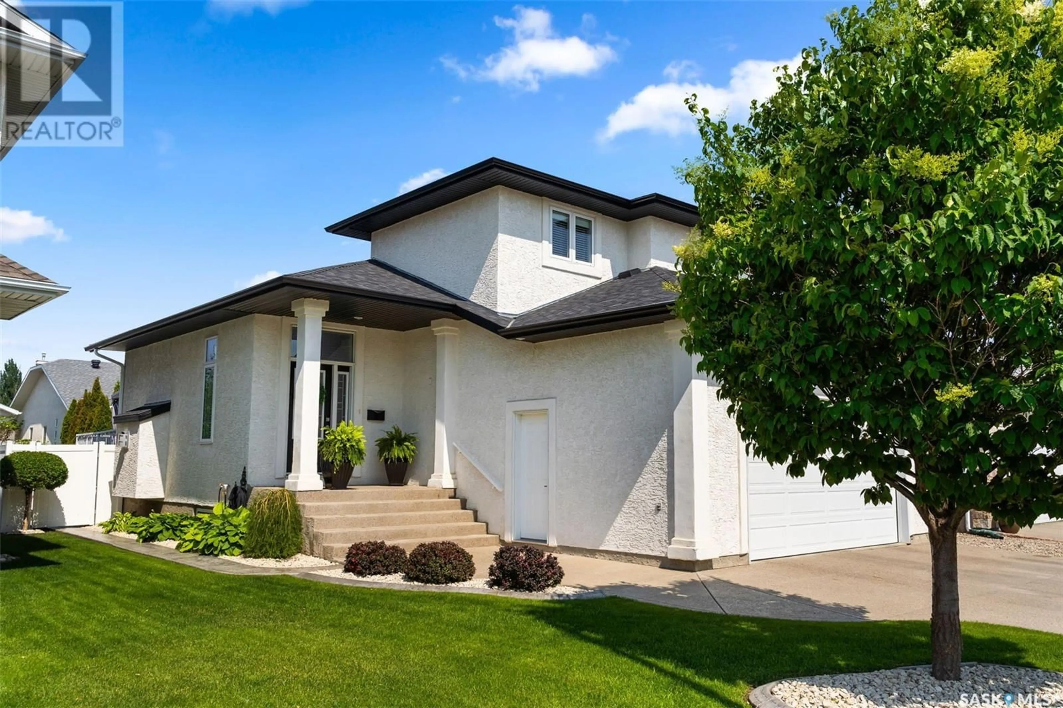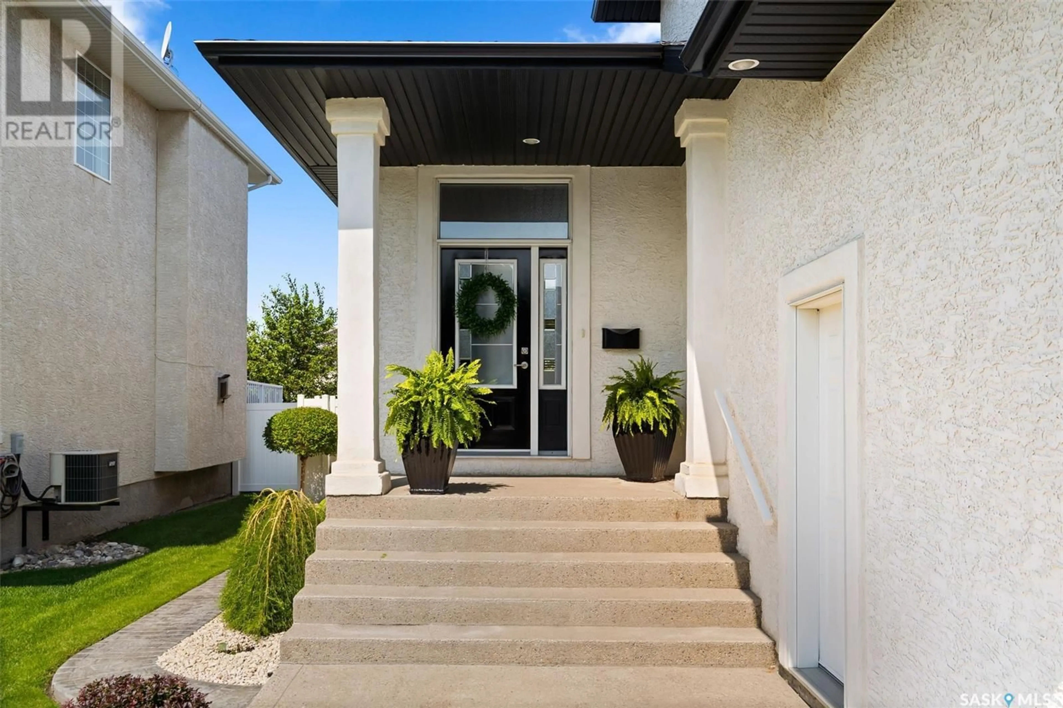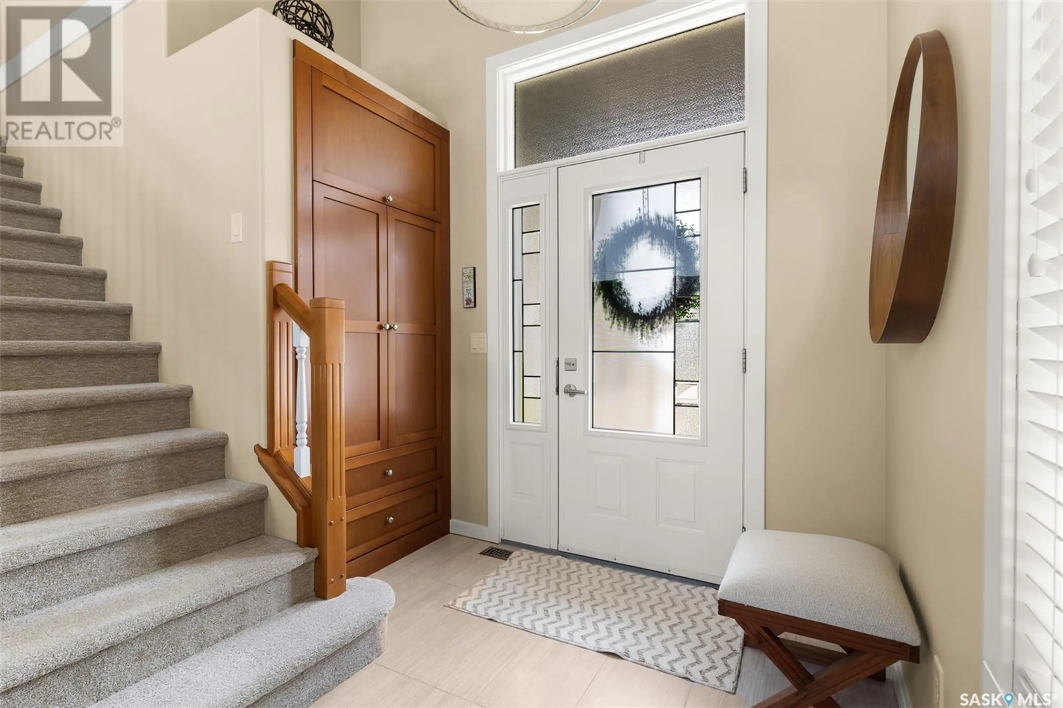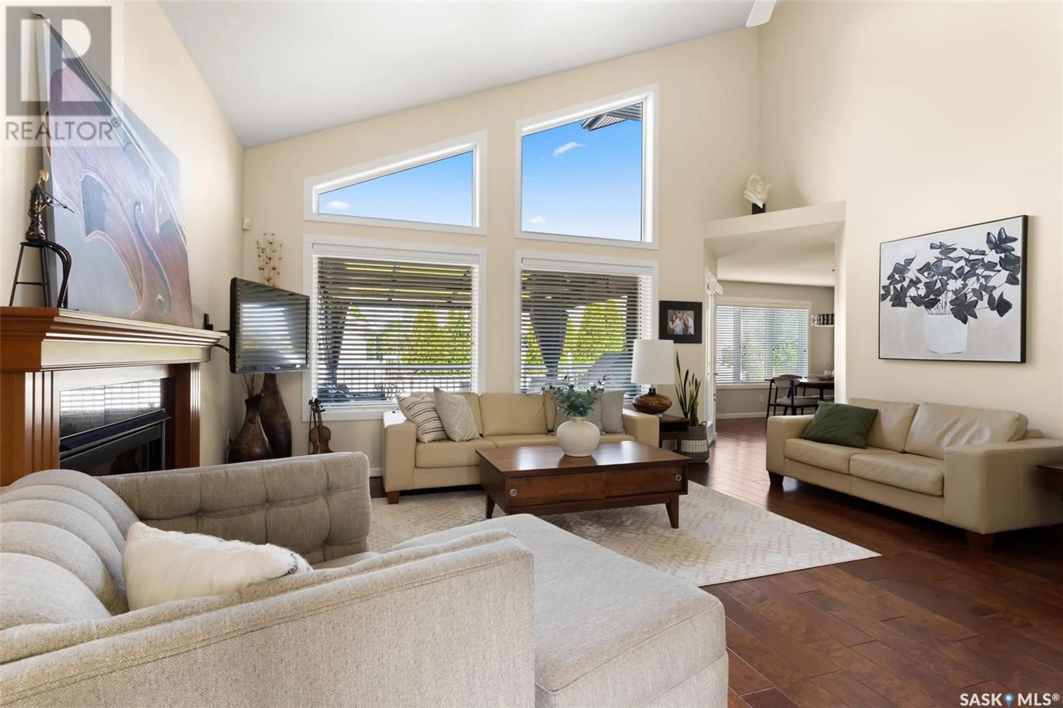2906 ST ANDREWS ROAD, Regina, Saskatchewan S4V2Z8
Contact us about this property
Highlights
Estimated valueThis is the price Wahi expects this property to sell for.
The calculation is powered by our Instant Home Value Estimate, which uses current market and property price trends to estimate your home’s value with a 90% accuracy rate.Not available
Price/Sqft$419/sqft
Monthly cost
Open Calculator
Description
Windsor Park family home in EXCEPTIONAL condition. Great location close to parks, schools and all amenities. Original owner custom built 2 storey split, 1668 square feet, 4 bedrooms (3 up and 1 down), 4 baths with extensive features and upgrades including bright open concept main living area with gas fireplace and open to the 2nd floor, renovated kitchen with maple cabinetry/quartz countertops/stainless appliances and commercial grade oven, custom enclosed lockers, main floor laundry, 2 car attached garage with epoxy flooring/cabinets/storage/hot & cold water/drainage pump/insulated with 220 plug for electric heat. 2nd floor features a bright primary bedroom with large walk-in closet and renovated ensuite/2 good size additional bedrooms and main bath. Developed basement with in floor heat/spray foam/large theatre room and pocket doors to family room-gym area/bedroom/bathroom and storage. Beautiful landscaped front and back yard with maintenance free deck/gas bbq hook up/patio/shed and concrete curbing (hot tub is negotiable), central ac, central vac & appliances included. Recent renovations include paint throughout, 2nd floor carpet 2023, water heater '23, shingles and eaves '22, vinyl fence & garden shed '24, washer and dryer '24 and much more. This home is truly in IMMACULATE condition with extreme pride of ownership.... As per the Seller’s direction, all offers will be presented on 2025-06-29 at 8:00 PM (id:39198)
Property Details
Interior
Features
Main level Floor
Living room
14.9 x 17.5Kitchen
10 x 14.1Dining room
10 x 14.112pc Bathroom
Property History
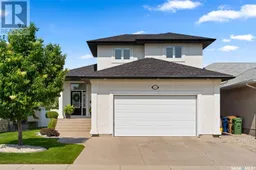 49
49
