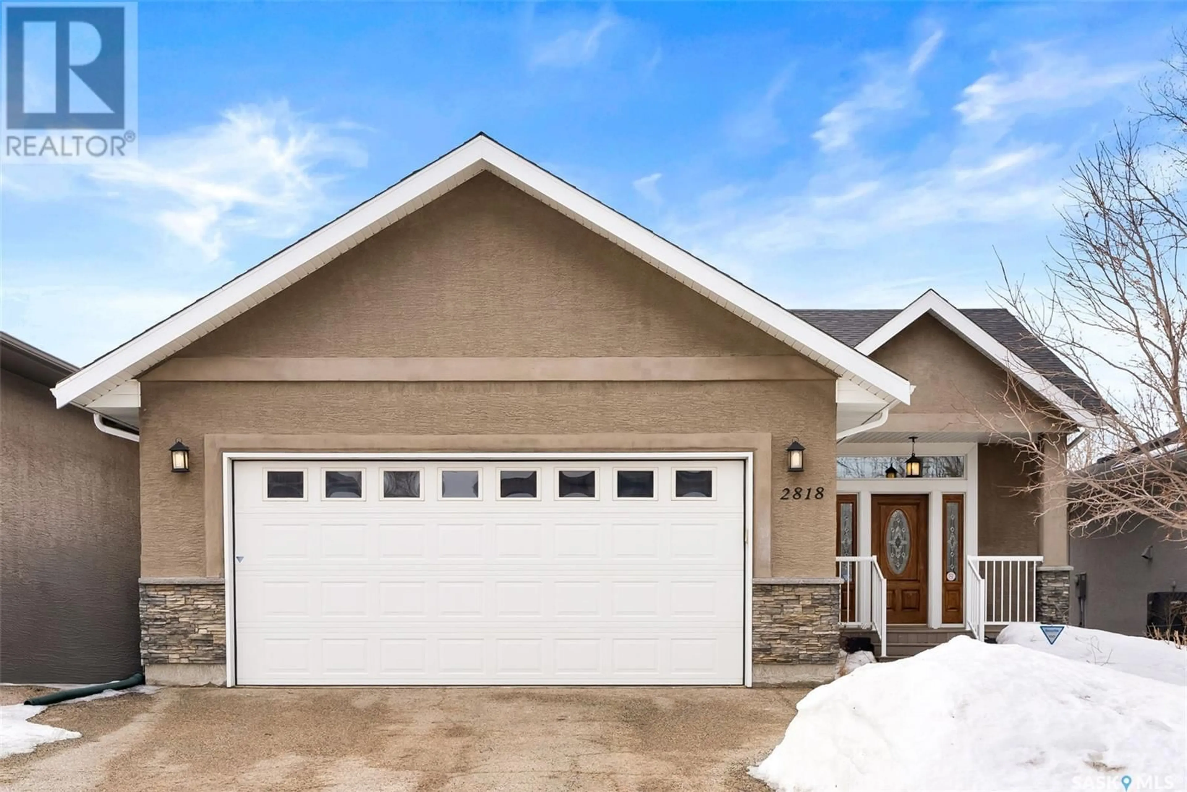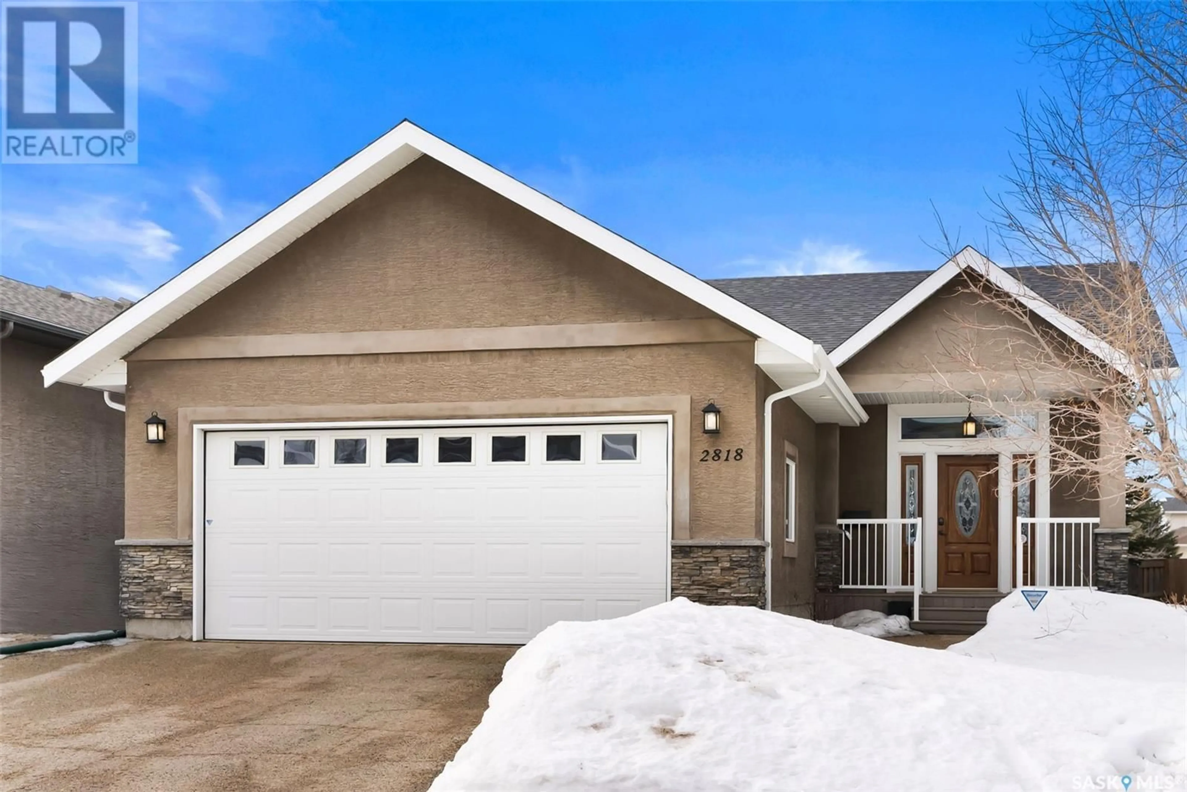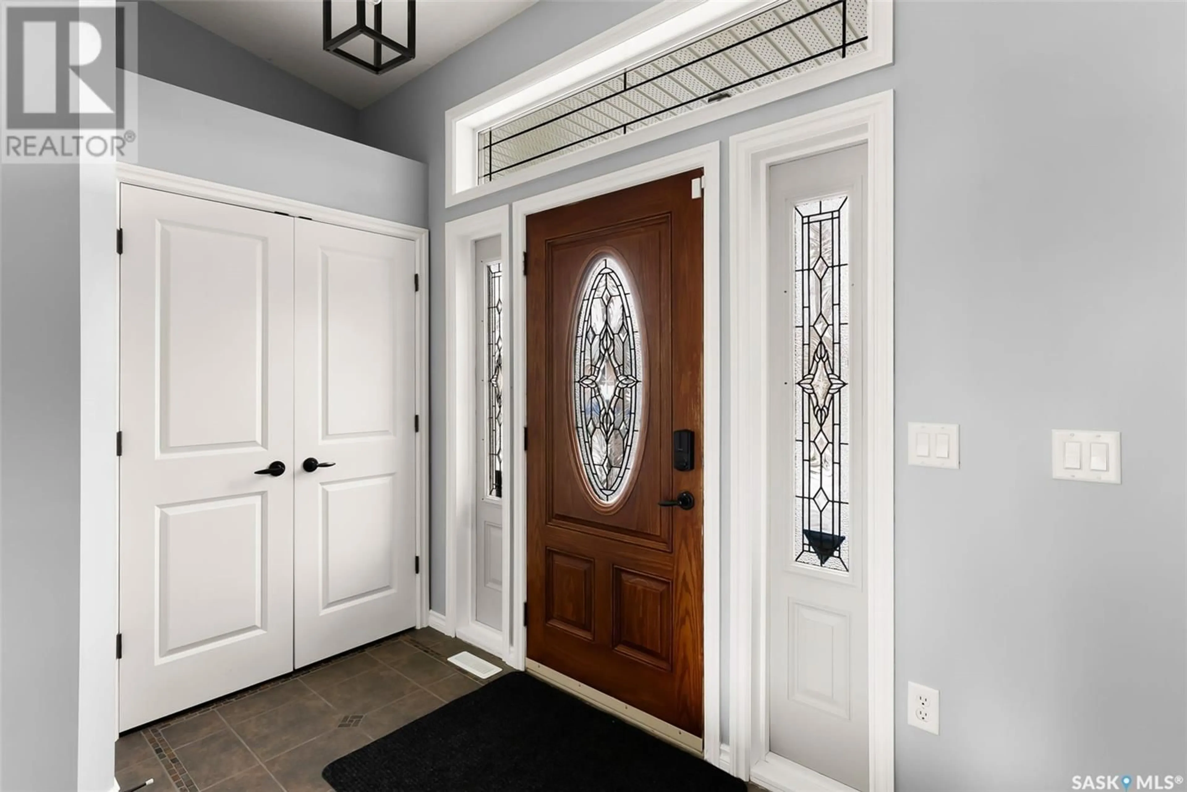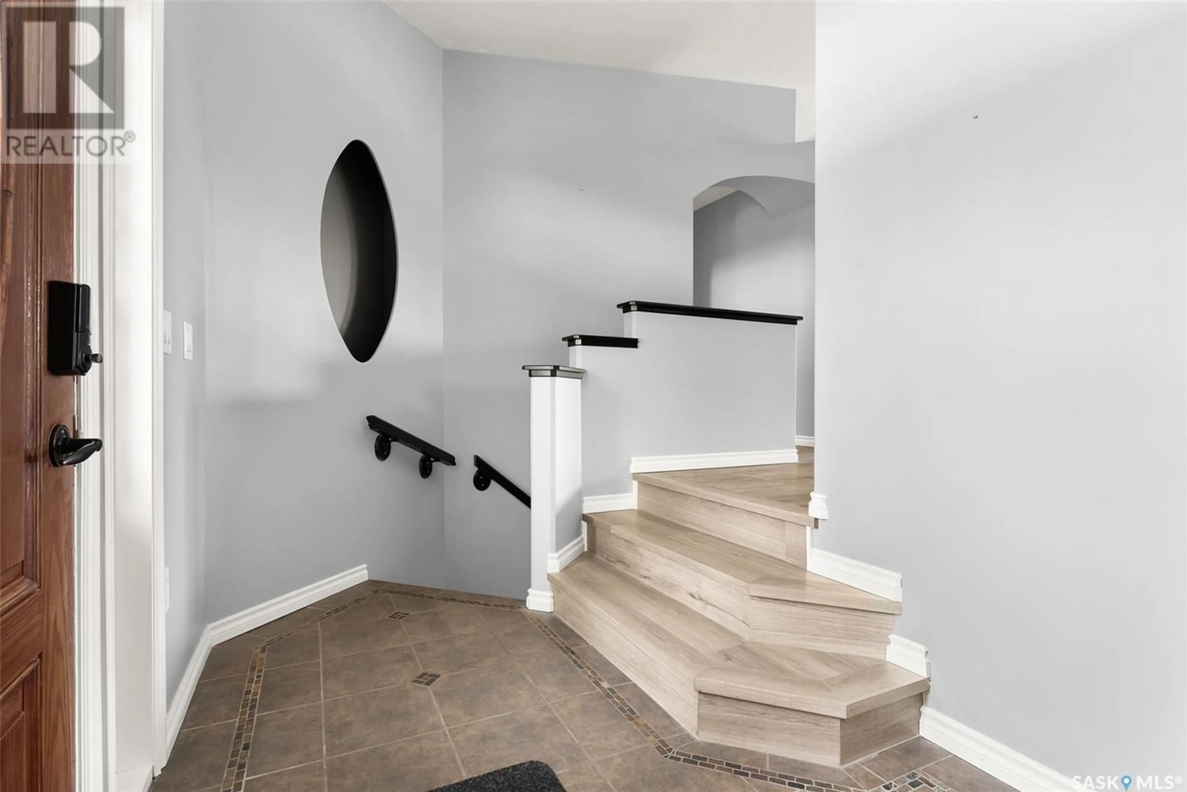2818 Sunninghill CRESCENT, Regina, Saskatchewan S4V2Z8
Contact us about this property
Highlights
Estimated ValueThis is the price Wahi expects this property to sell for.
The calculation is powered by our Instant Home Value Estimate, which uses current market and property price trends to estimate your home’s value with a 90% accuracy rate.Not available
Price/Sqft$410/sqft
Est. Mortgage$2,684/mo
Tax Amount ()-
Days On Market4 days
Description
This spacious bungalow offers comfort, style & thoughtful upgrades throughout. Main floor features 3 bedrooms, including a stunning master suite with walk-in closet, ensuite & patio doors opening to the beautifully landscaped yard—your private retreat. The bright, recently renovated kitchen boasts elegant two-tone white & grey cabinets by Rick’s Custom Cabinets, quartz counters, stainless steel appliances & a large center island (all new in 2023) complemented by vaulted ceilings & under-cabinet lighting. A walk-in pantry provides extra storage, & adjacent living room offers a cozy gas fireplace & window overlooking the backyard. The open-concept dining area features garden doors leading to a spacious deck with gas BBQ hookup & exposed aggregate patio, perfect for entertaining or enjoying the private, well-manicured yard. The main floor is finished with durable vinyl plank flooring, offering both beauty & resilience. The two additional bedrooms have new carpeting & are located near the four-piece main bath. The renovated laundry/mudroom provides a stylish & functional space, keeping everyday essentials neatly organized. Downstairs, the professionally finished basement expands the home’s living space with a large rec room, a fourth bedroom, a den & an additional flex room for storage, an office, or a craft space. A three-piece bathroom with a large shower completes the lower level, while in-floor heating, powered by a dedicated boiler system, ensures year-round comfort. Outside, charming curb appeal welcomes you with an inviting front door, covered porch, an exposed aggregate driveway & sidewalk, & a 24x24 garage with a gas line run to it. Recent upgrades, including new shingles & fascia installed a couple of years ago, a high-efficient furnace, HRV & central air conditioning keep the home comfortable year-round. This meticulously maintained home blends thoughtful design with practical features, offering a warm & inviting space for years to come. (id:39198)
Property Details
Interior
Features
Basement Floor
Other
21 ft ,4 in x 26 ft ,1 inBedroom
12 ft ,7 in x 11 ft ,4 in3pc Bathroom
Den
13 ft ,4 in x 14 ft ,1 inProperty History
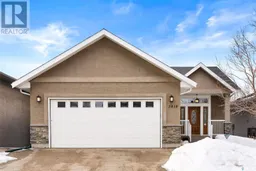 41
41
