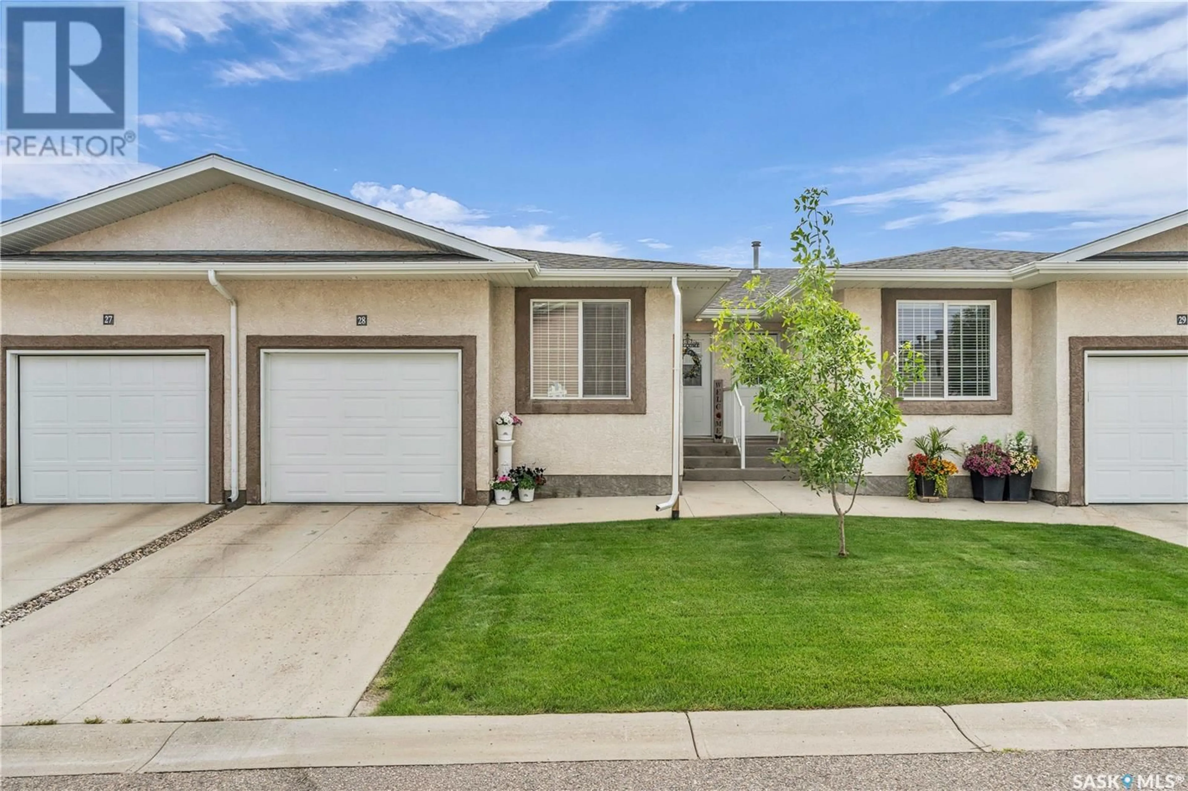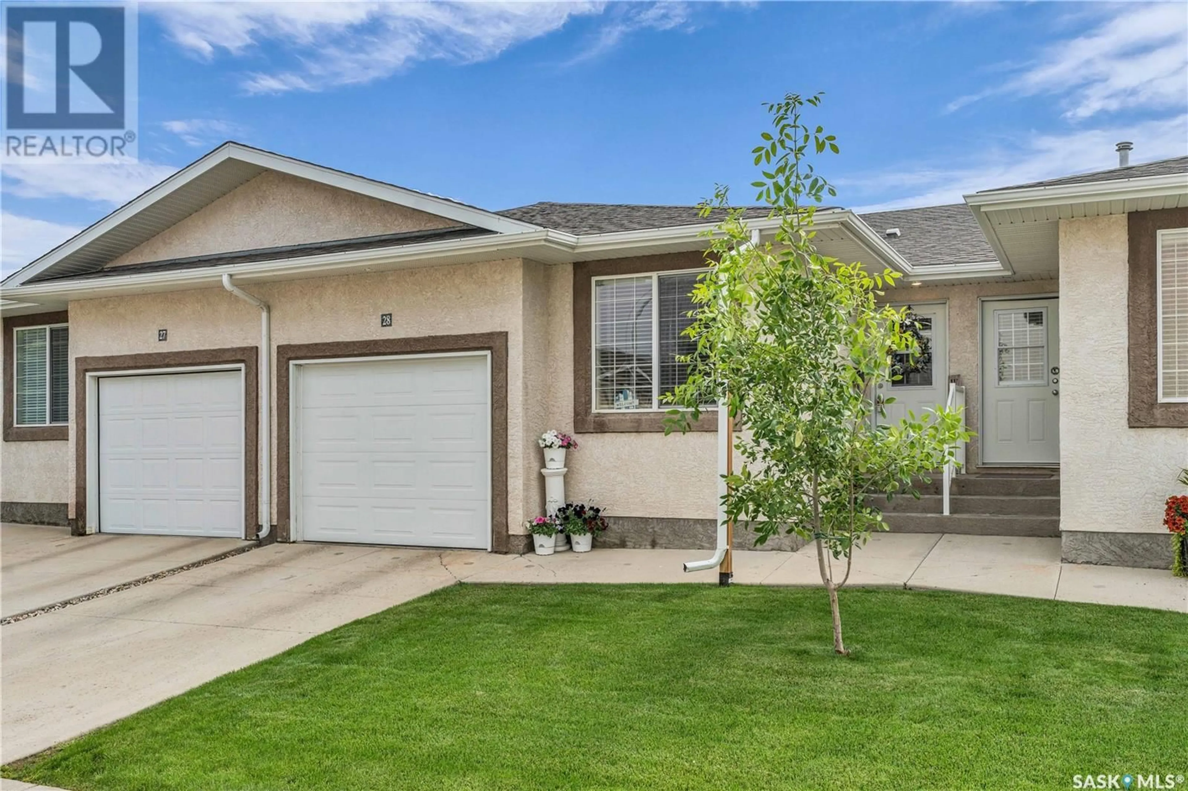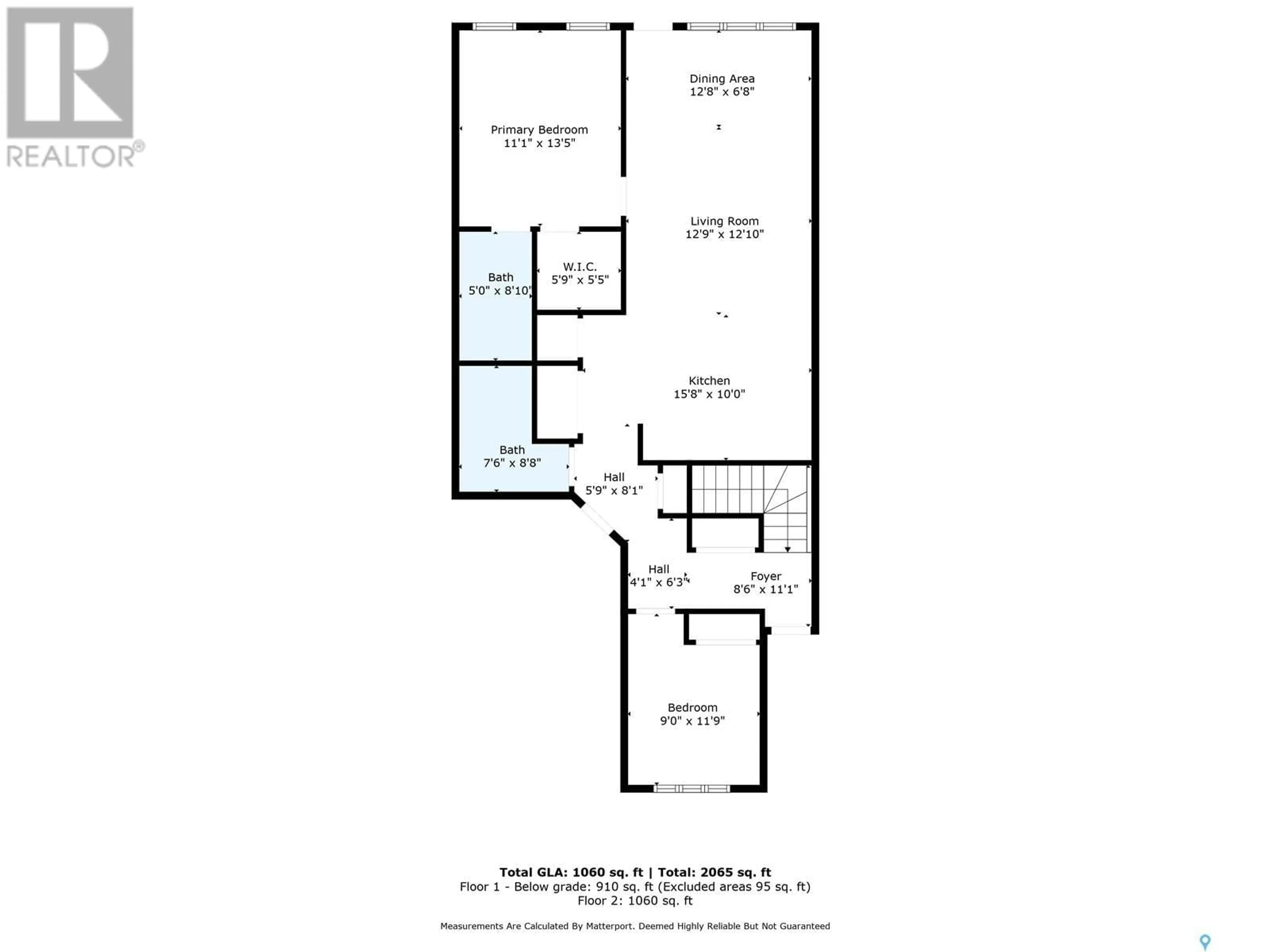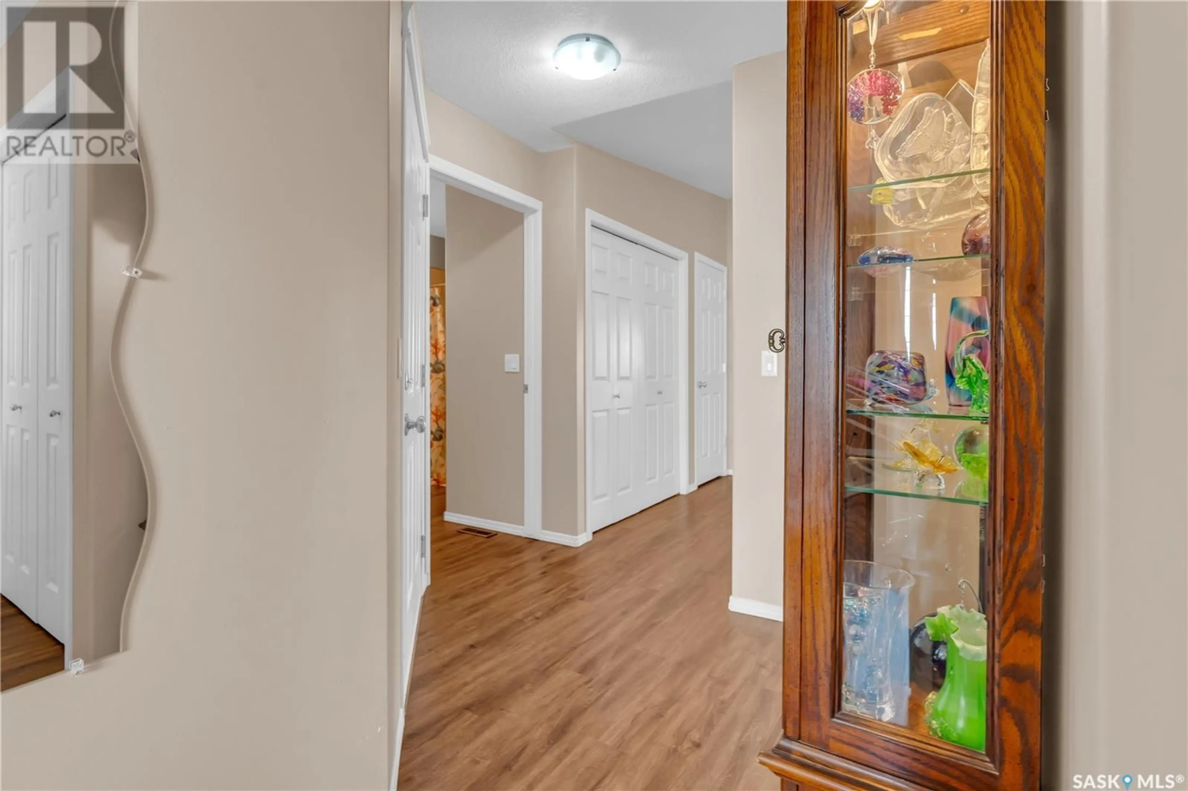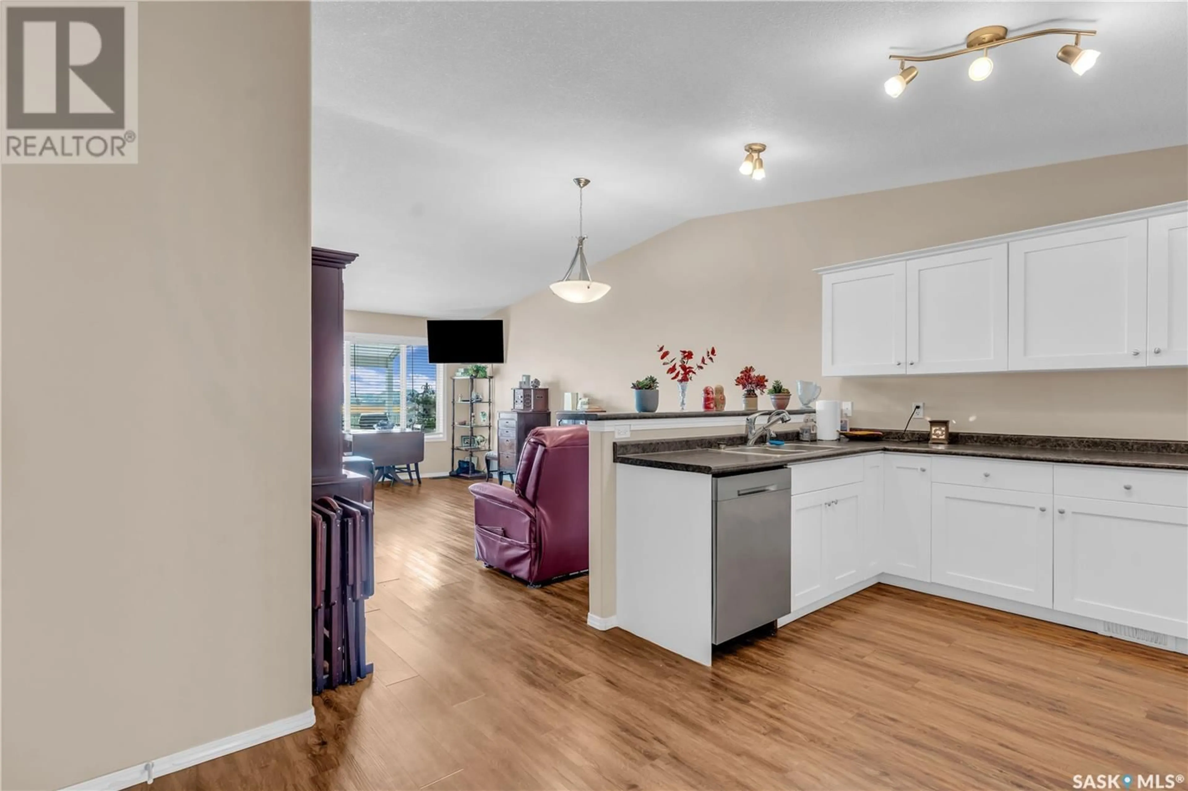28 - 2751 WINDSOR PARK ROAD, Regina, Saskatchewan S4V1H1
Contact us about this property
Highlights
Estimated valueThis is the price Wahi expects this property to sell for.
The calculation is powered by our Instant Home Value Estimate, which uses current market and property price trends to estimate your home’s value with a 90% accuracy rate.Not available
Price/Sqft$369/sqft
Monthly cost
Open Calculator
Description
Welcome to this immaculate, move-in ready bungalow townhouse condo in the desirable Windsor Park neighborhood. The open-concept floor plan features a spacious front office/bedroom, a full bathroom, main floor laundry, and direct access to the single attached garage. The kitchen boasts maple cabinets, an L-shaped breakfast bar, and ample cupboard space. Vaulted ceilings throughout the kitchen, dining, and living areas create a bright and airy atmosphere, complemented by upgraded laminate flooring in the living and dining spaces. The large master bedroom includes a walk-in closet and a full ensuite, offering a comfortable retreat. The bright, east-facing living room and deck offer plenty of natural light, with a convenient awning providing shade on sunny days. The fully developed basement adds even more living space, featuring a spacious rec room with a kitchenette, a 3rd bedroom, and a 3-piece bathroom. There’s also a large storage area that can be used as a craft room, gym, or whatever you need. This home has been thoughtfully upgraded for accessibility, including a chairlift in the garage, widened doorways, and a walk-in tub, ensuring ease of use for all. Additional features include central air, central vacuum, and all appliances updated in the last 5 years. The property also offers a maintenance-free deck and convenient visitor parking. This home combines convenience, comfort, and accessibility, and is perfect for those seeking a low-maintenance lifestyle. Don’t miss out—schedule your viewing today! (id:39198)
Property Details
Interior
Features
Main level Floor
Foyer
8’6” x 11’1”Kitchen
15’8” x 10’Living room
12’9” x 12’10”Dining room
12’8” x 6’8”Condo Details
Inclusions
Property History
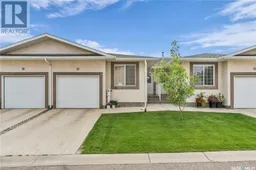 50
50
