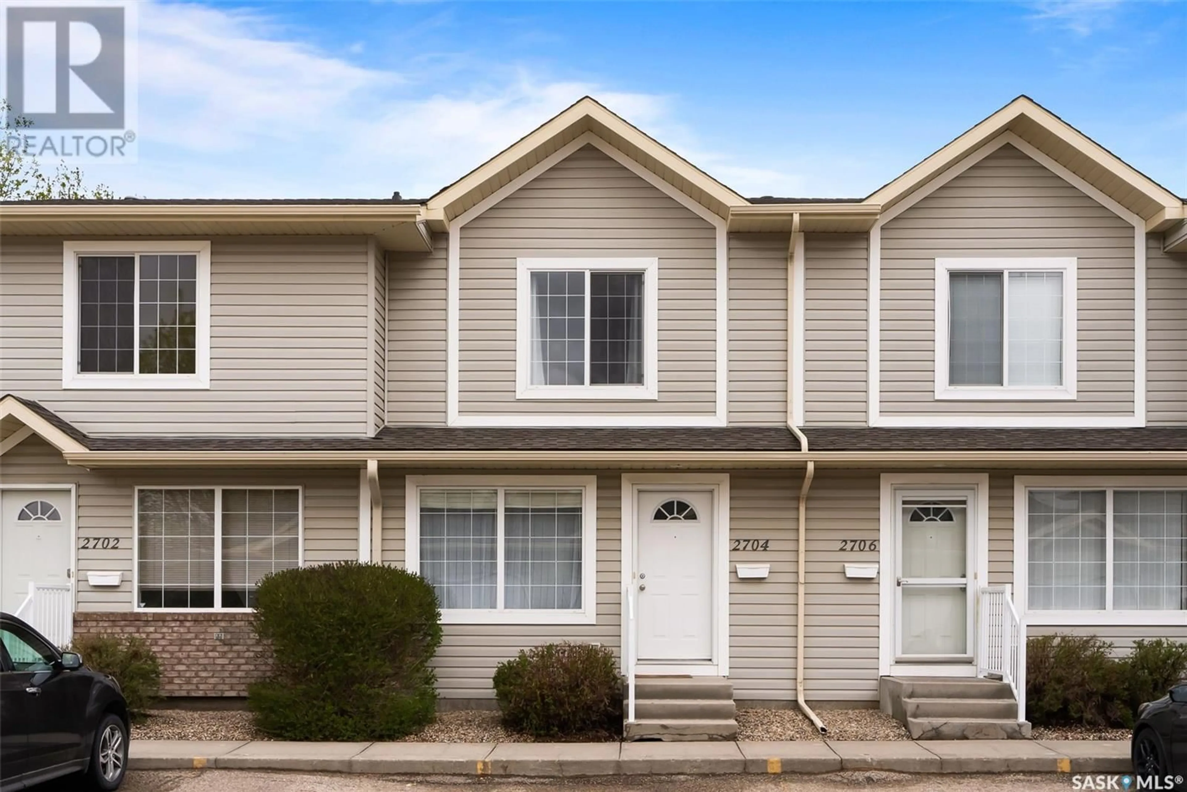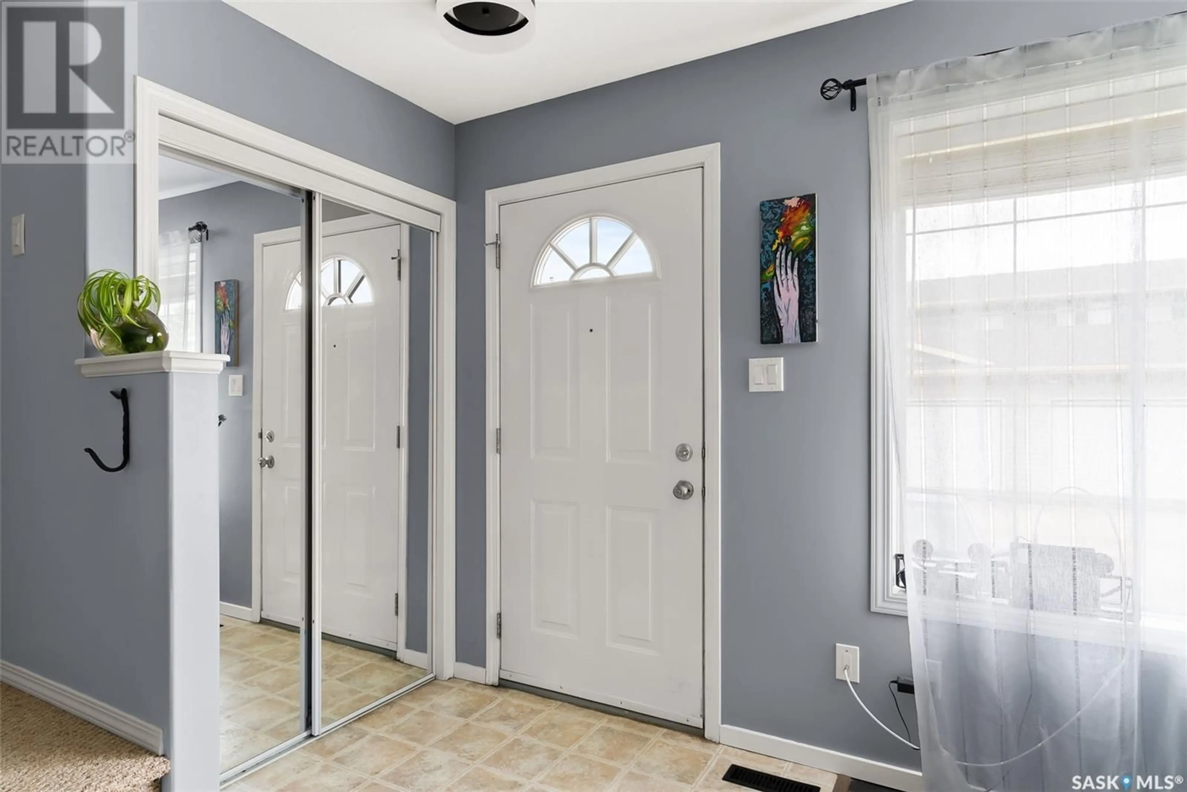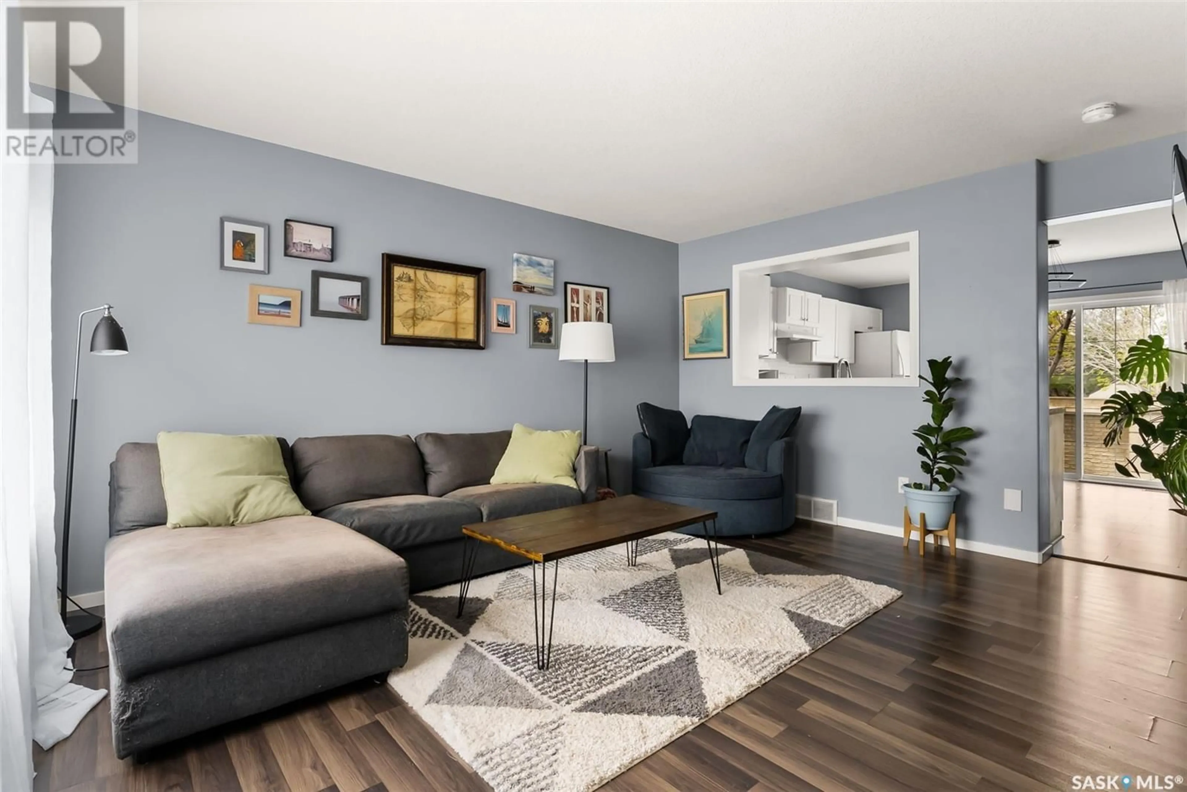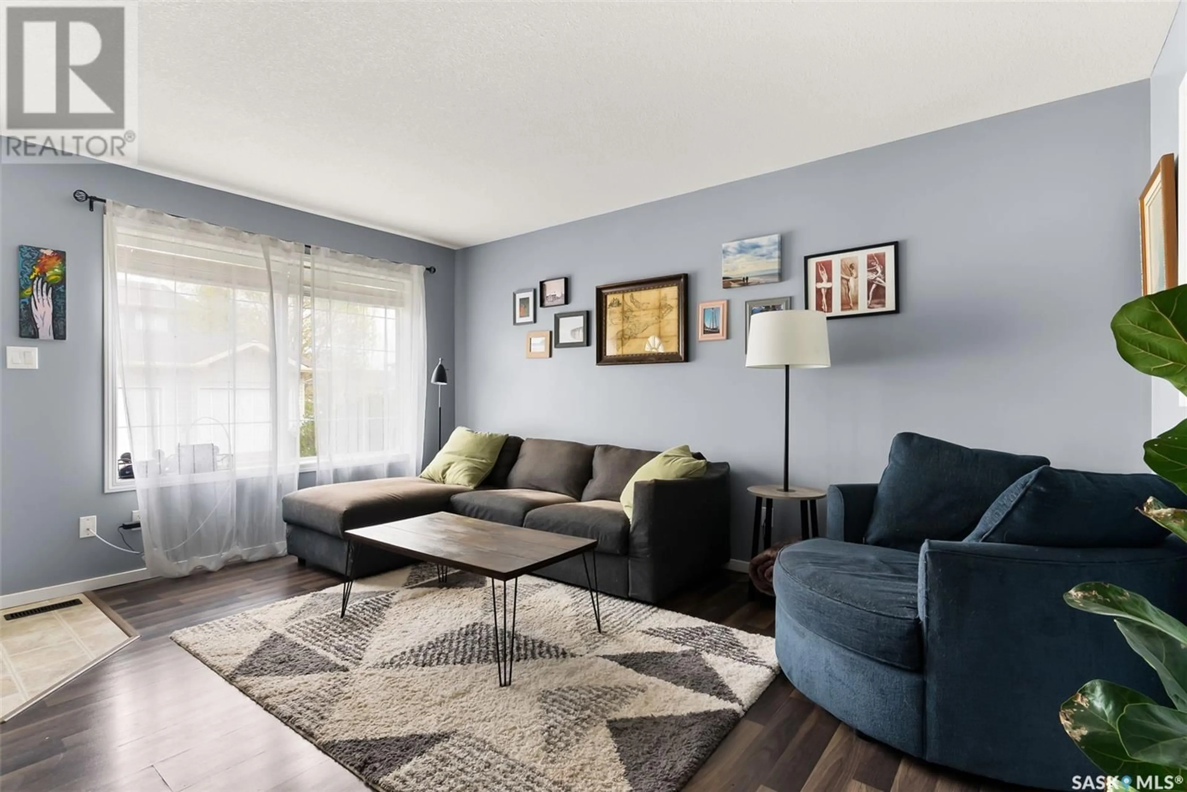2704 CRANBOURN CRESCENT, Regina, Saskatchewan S4V3C1
Contact us about this property
Highlights
Estimated valueThis is the price Wahi expects this property to sell for.
The calculation is powered by our Instant Home Value Estimate, which uses current market and property price trends to estimate your home’s value with a 90% accuracy rate.Not available
Price/Sqft$254/sqft
Monthly cost
Open Calculator
Description
Welcome to 2704 Cranbourn Crescent, a charming two-storey townhouse-style condo nestled in the heart of Windsor Park—one of Regina’s most desirable east-end communities. This well-maintained unit offers 944 sq ft of thoughtfully designed living space, perfect for first-time buyers, downsizers, or those seeking a low-maintenance lifestyle. The main floor welcomes you with a bright and spacious living room finished with durable laminate flooring, while the adjacent kitchen features crisp cabinetry, vinyl tile flooring, and a cozy nook ideal for morning coffee or casual dining. A convenient two-piece bathroom completes the main level. Upstairs, you’ll find two generously sized bedrooms with carpeting and ample closet space, along with a full four-piece bathroom. The basement is unfinished offering potential for additional living space. The unit includes in-suite laundry, central air conditioning, and two exclusive surface parking stall just steps from the front door. Enjoy your own private outdoor space with a front patio area perfect for summer evenings. This property is located close to parks, schools, shopping, restaurants, and all east-end amenities. With affordable condo fees that include exterior maintenance, snow removal, and lawn care, this is carefree condo living at its best. Don’t miss your chance to own this inviting home in a quiet, well-managed complex! (id:39198)
Property Details
Interior
Features
Main level Floor
Living room
15 x 12.4Kitchen
11.11 x 9Dining nook
5 x 52pc Bathroom
Condo Details
Inclusions
Property History
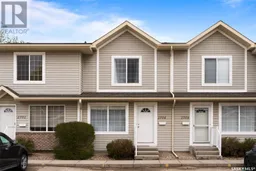 21
21
