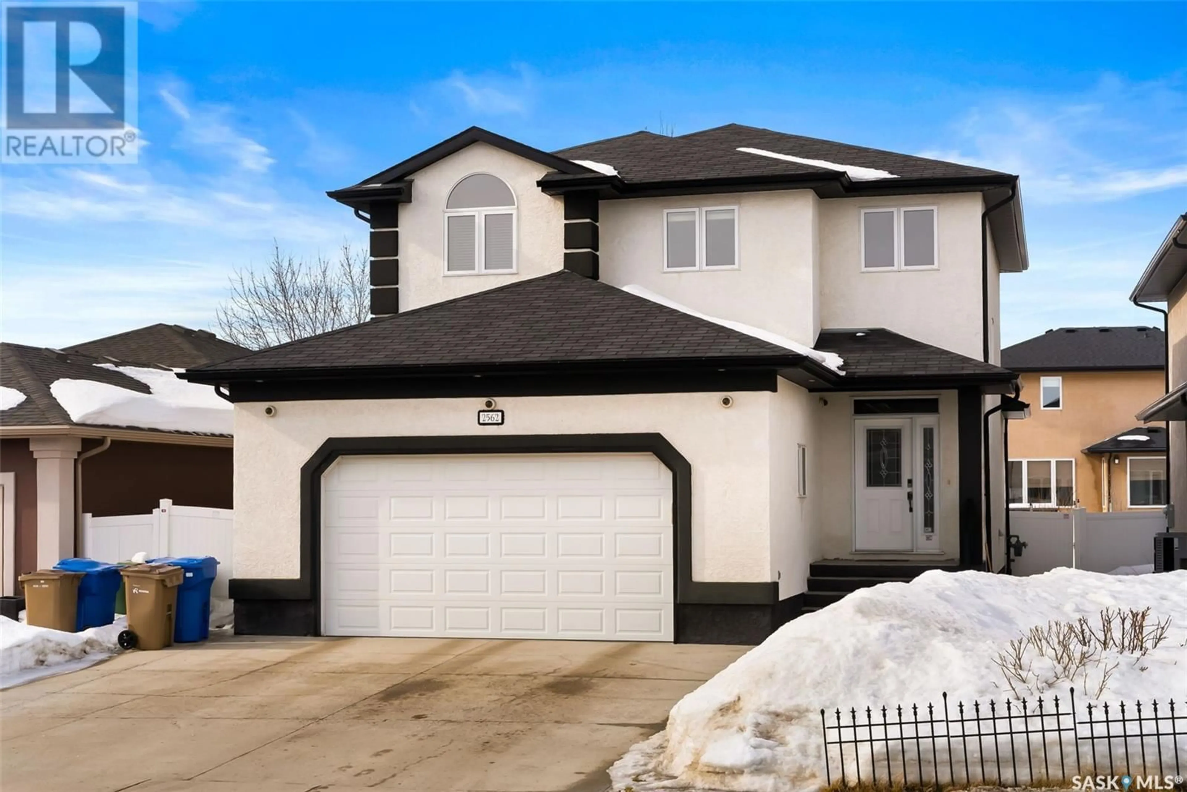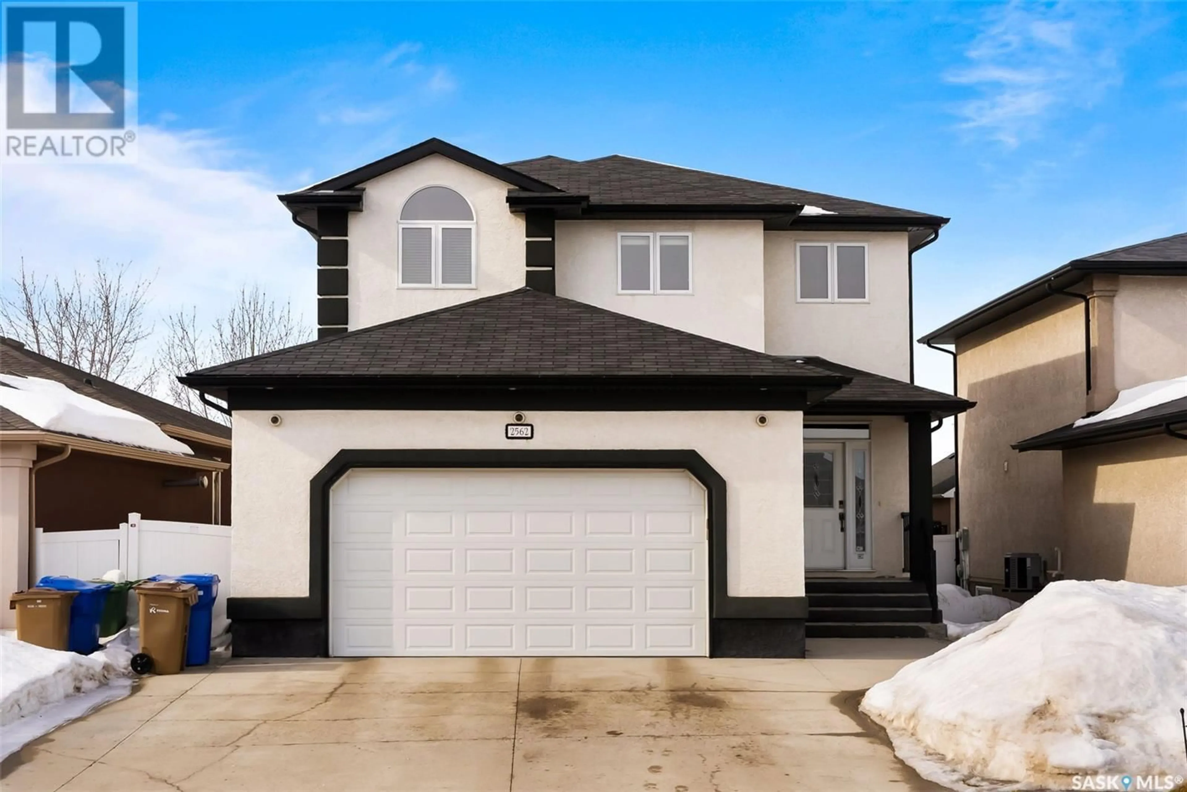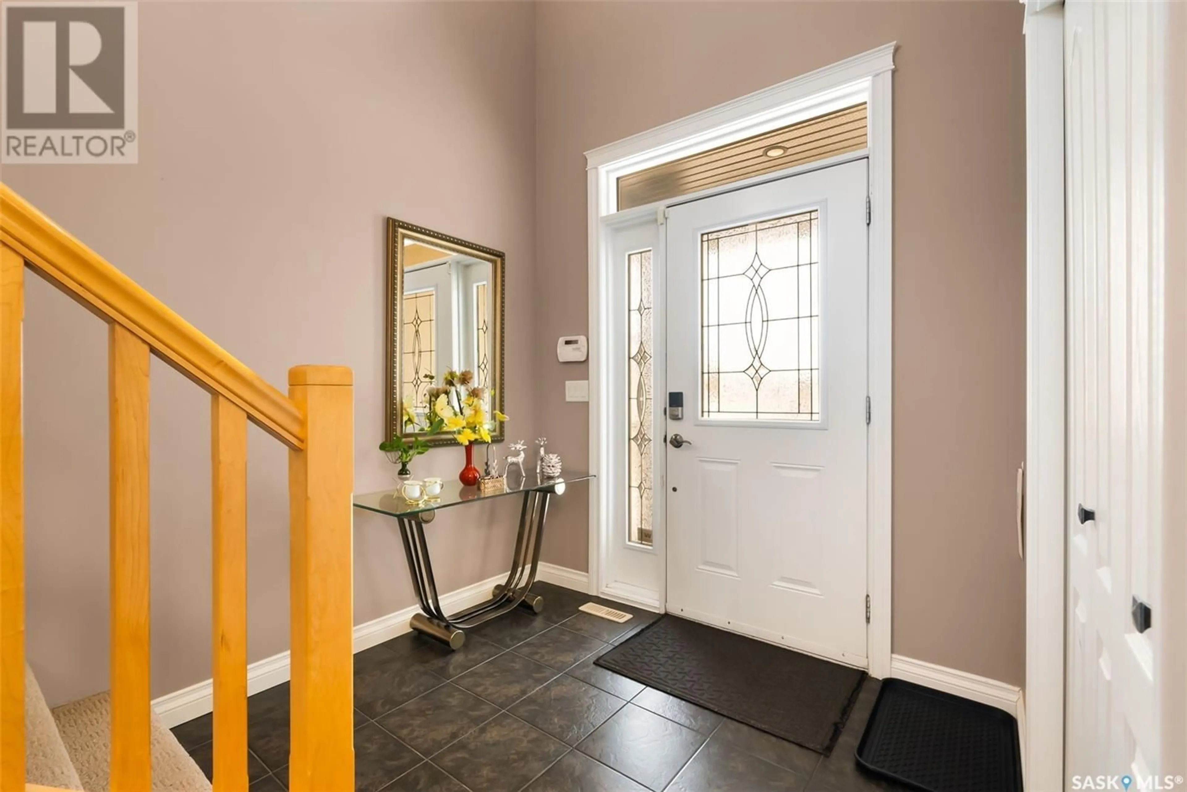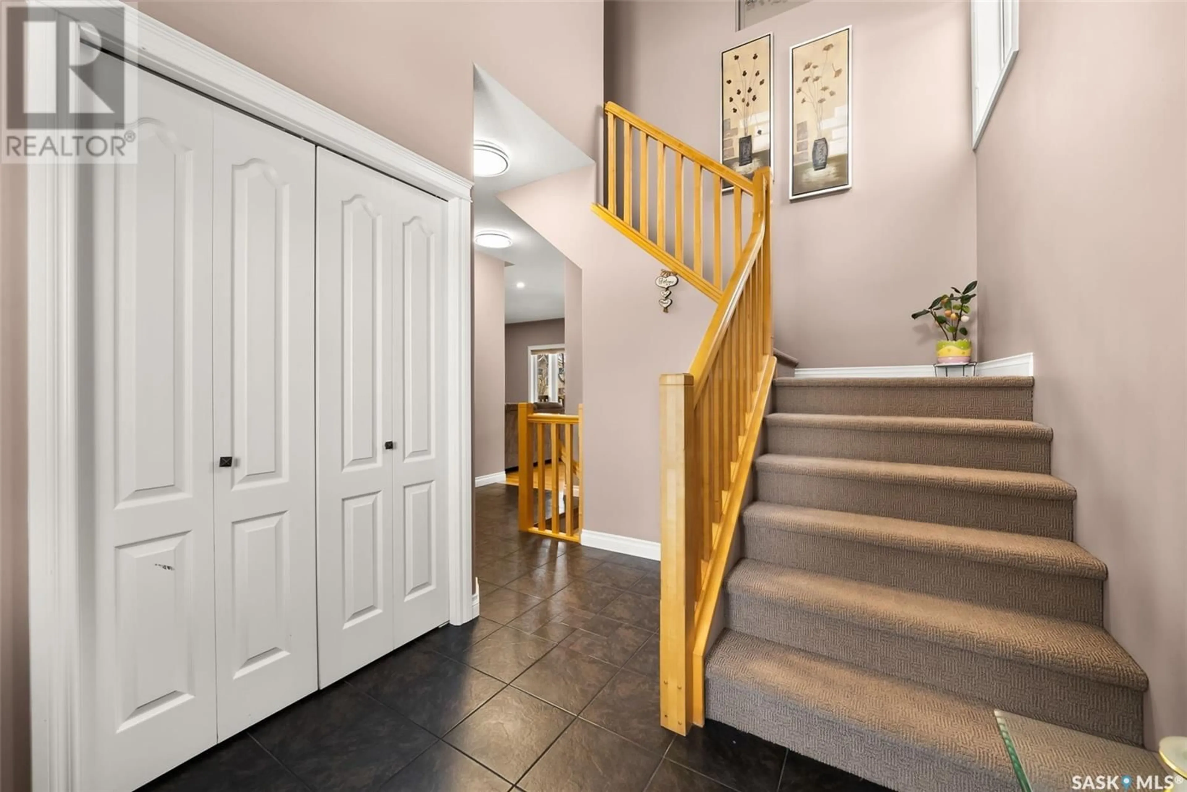2562 Windsor Park ROAD, Regina, Saskatchewan S4V1K4
Contact us about this property
Highlights
Estimated ValueThis is the price Wahi expects this property to sell for.
The calculation is powered by our Instant Home Value Estimate, which uses current market and property price trends to estimate your home’s value with a 90% accuracy rate.Not available
Price/Sqft$333/sqft
Est. Mortgage$2,662/mo
Tax Amount ()-
Days On Market13 hours
Description
Welcome to 2562 Windsor Park Rd, an eye-catching, beautifully maintained 1,856 sq. ft. two-storey home with great curb appeal in the sought-after Windsor Park neighborhood. This warm and inviting home offers 5 bedrooms, 4 bathrooms, and a layout designed for both comfort and entertaining. Step inside to a grand open foyer that welcomes you in, leading into a bright and airy main floor with 9 ft. ceilings throughout. The spacious living room features a cozy fireplace and large windows, filling the space with an abundance of natural light. Throughout the main and second floor, gleaming hardwood floors add warmth and elegance. The well-appointed kitchen boasts maple cabinetry, overhead lighting, an eat-up island, and a walk-in pantry for ample storage. Stainless steel appliances are included, making it move-in ready. The kitchen flows effortlessly into the dining area, which provides access to the covered deck and fully fenced backyard—perfect for summer BBQs, with a natural gas hookup! A laundry room and 2-piece bath complete the main floor. Upstairs, retreat to the large primary bedroom, complete with a walk-in closet and stunning 4-piece ensuite. Two additional bedrooms and another 4-piece bathroom complete the second floor. The fully developed basement offers even more space, featuring an open recreational area, two additional bedrooms, and a 3-piece bathroom—ideal for guests or a growing family. The double attached garage is fully insulated and heated, ensuring convenience and comfort year-round. Situated in a fantastic location, close to parks, schools, shopping, and all amenities, this home is the perfect blend of style and functionality. This is truly the home of your dreams! (id:39198)
Upcoming Open Houses
Property Details
Interior
Features
Second level Floor
Primary Bedroom
15 ft ,3 in x 14 ft ,3 in4pc Ensuite bath
Bedroom
11 ft x 10 ft ,4 inBedroom
10 ft ,2 in x 12 ft ,11 inProperty History
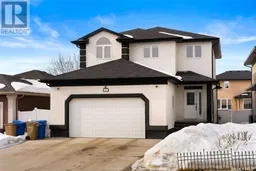 43
43
