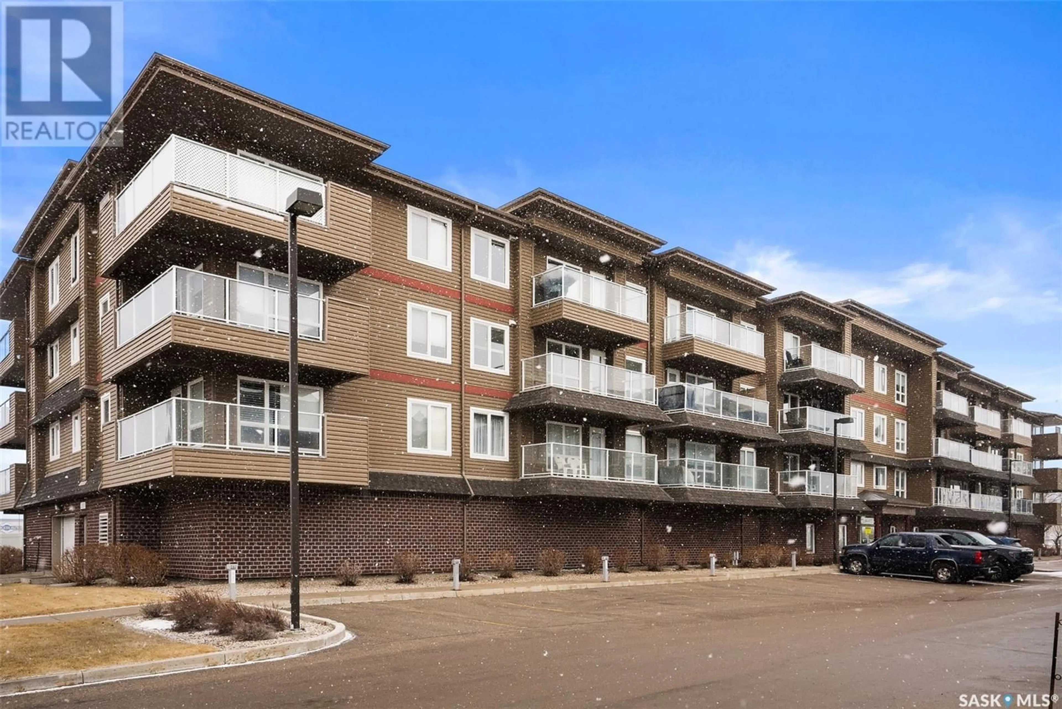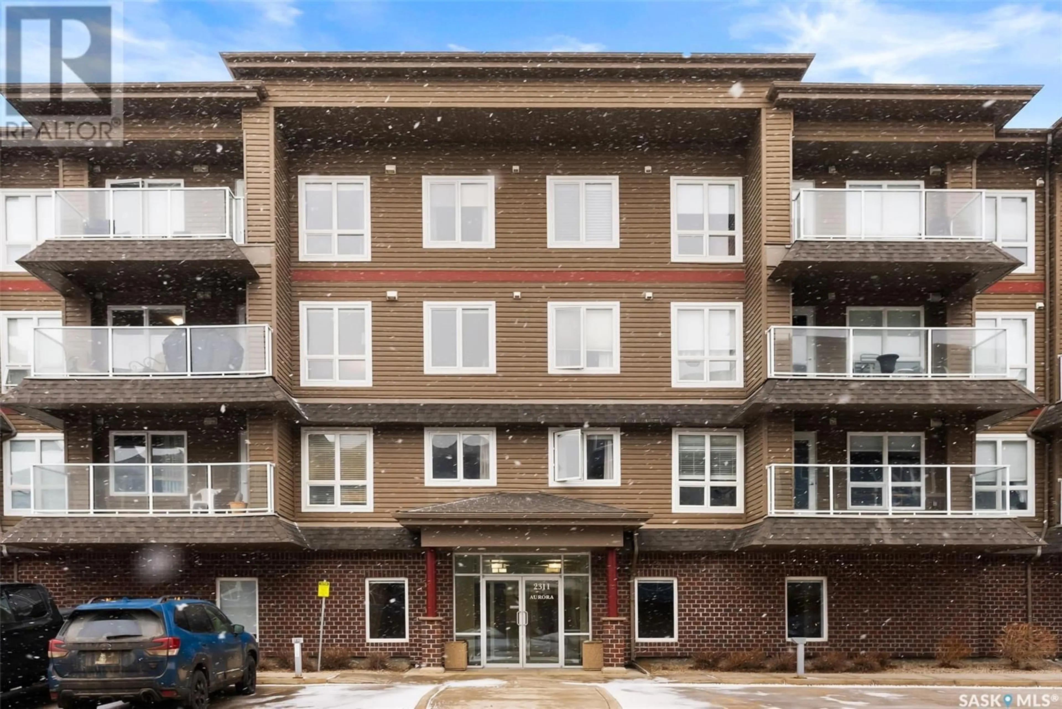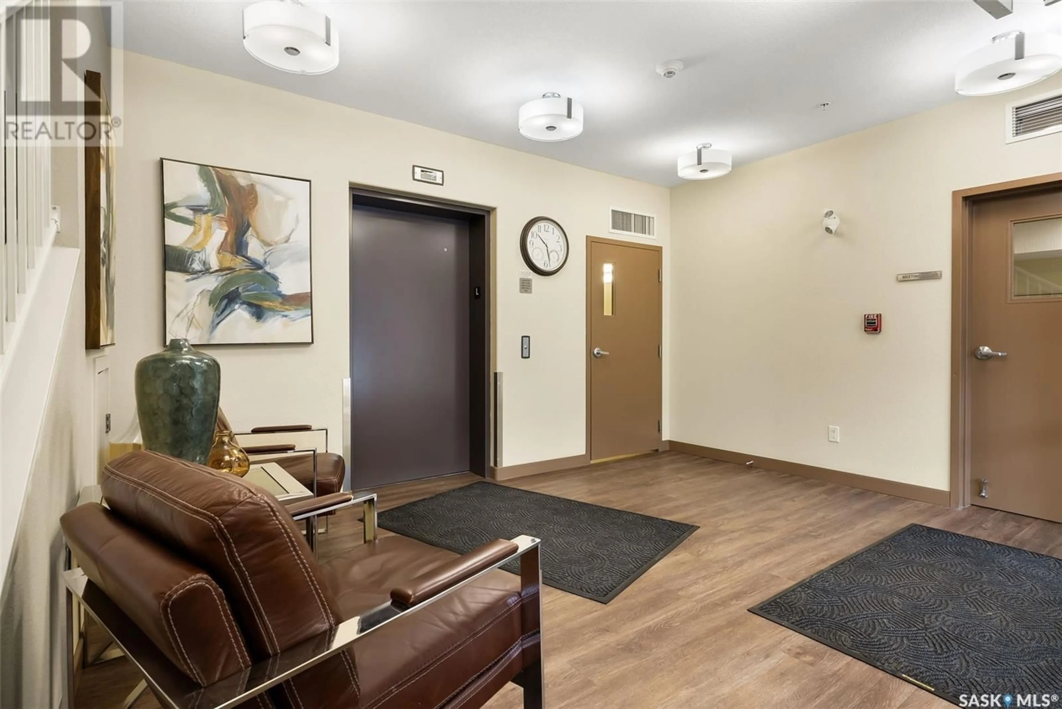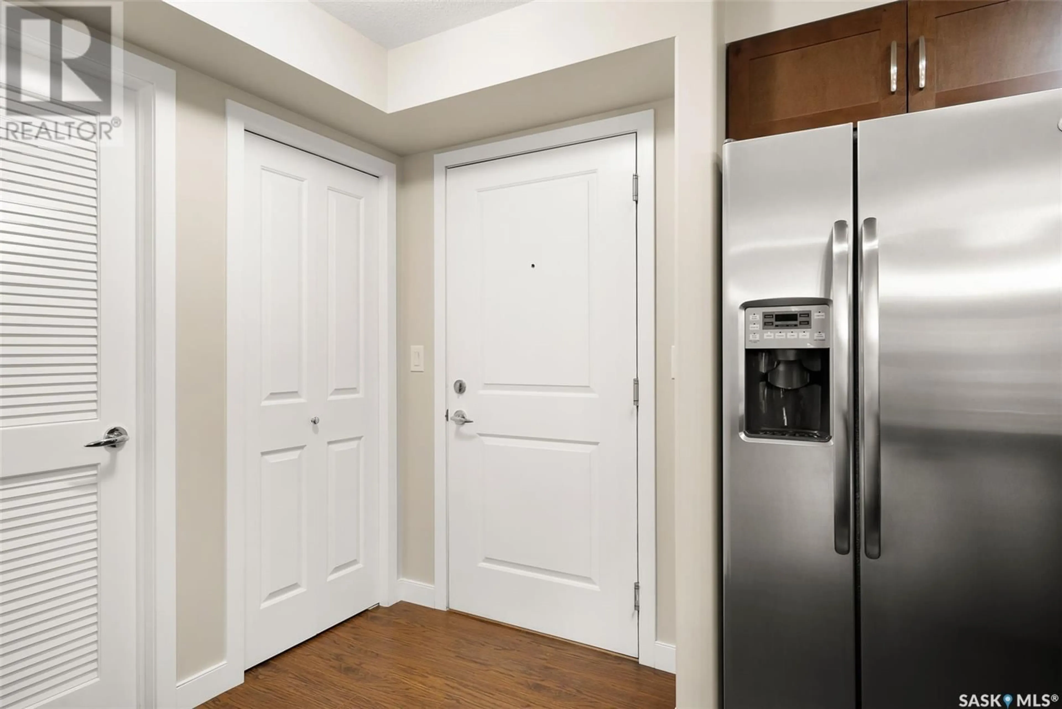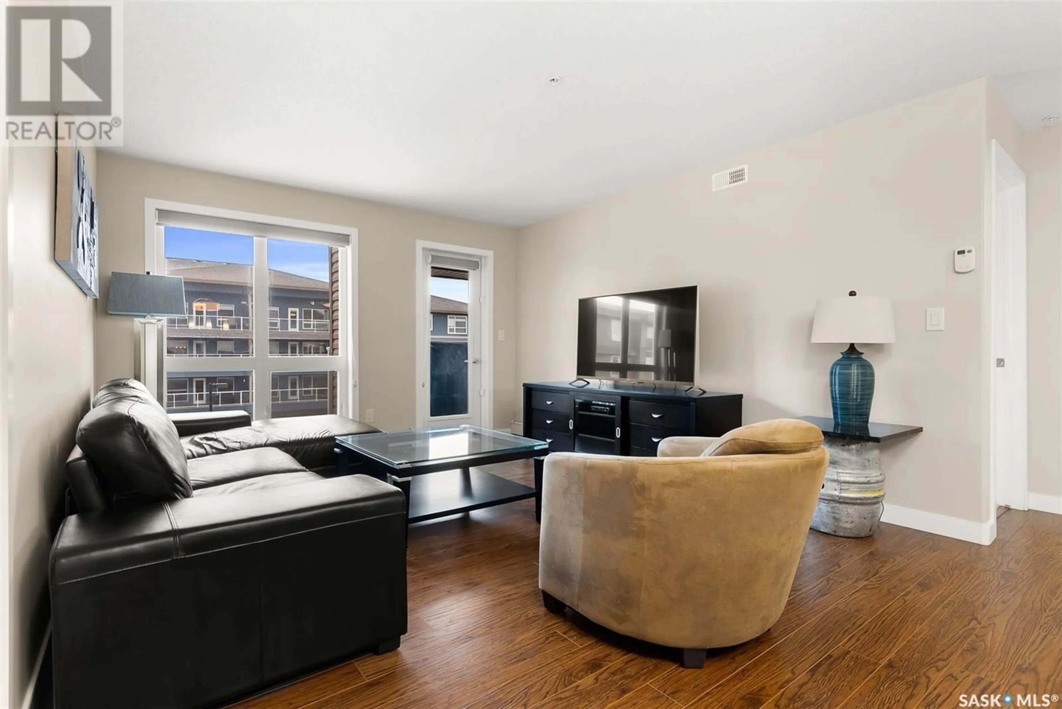215 2311 Windsor Park ROAD, Regina, Saskatchewan S4V1S2
Contact us about this property
Highlights
Estimated ValueThis is the price Wahi expects this property to sell for.
The calculation is powered by our Instant Home Value Estimate, which uses current market and property price trends to estimate your home’s value with a 90% accuracy rate.Not available
Price/Sqft$327/sqft
Est. Mortgage$1,331/mo
Maintenance fees$540/mo
Tax Amount ()-
Days On Market2 days
Description
Are you contemplating a downsize? Do you yearn for a low maintenance and stress free lifestyle? This beautifully maintained apartment style condo provides you space to make your own while also giving you two parking spots. This unit has sunny views from the South facing balcony with a bbq gas line to keep you grilling all summer long. Inside you will find a very functional kitchen with cappuccino stained cabinets, granite countertops, a tiled backsplash, and an eat-up peninsula. The dining room opens up to the living room so you can continue to entertain with ease. This is a two bedroom and two bathroom condo. The primary bedroom has a walk-thru walk-in closet and a 3 piece ensuite. There is also a 4 pc main bathroom and the second bedroom has a walk-in closet for additional storage. The in-suite laundry room does include the freezer. In the main level heated parkade your parking spots will be #30 and it includes the storage shed at the base of the stall. The electrified surface parking stall is #54. Residents of the Aurora Condominiums can socialize in the amenities room or take advantage of the fitness room. Condo Fees Included: Building Insurance, Common Area/Exterior Building Maintenance, Garbage, Heat, Lawn Care, Reserve Fund Contributions, Sewer, Snow Removal, and Water. Keep in mind, you are walking distance to Superstore, Winners, Canadian tire, Leopold’s Tavern, and all the other great east Regina restaurants and amenities. (id:39198)
Property Details
Interior
Features
Main level Floor
Kitchen
10 ft x 11 ftDining room
7 ft x 9 ftLiving room
12 ft x 12 ftPrimary Bedroom
14 ft x 12 ftCondo Details
Amenities
Exercise Centre
Inclusions
Property History
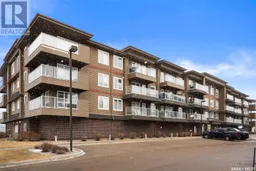 28
28
