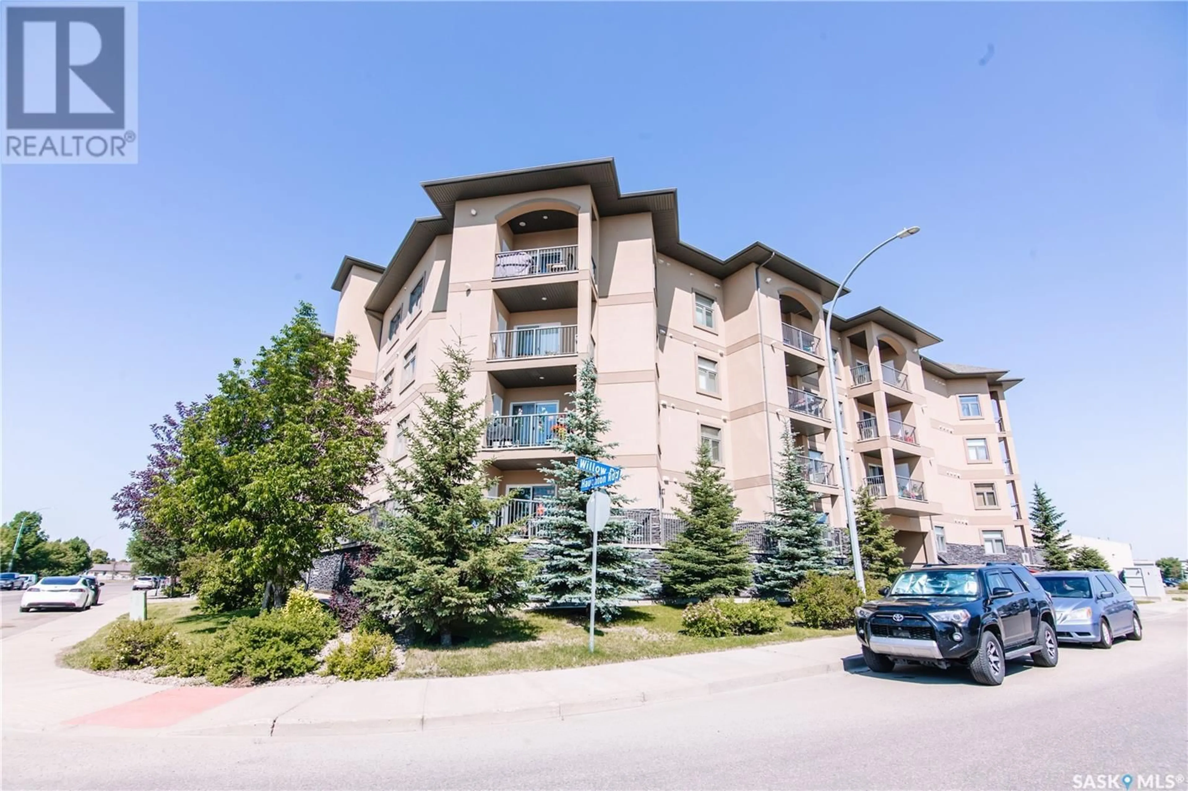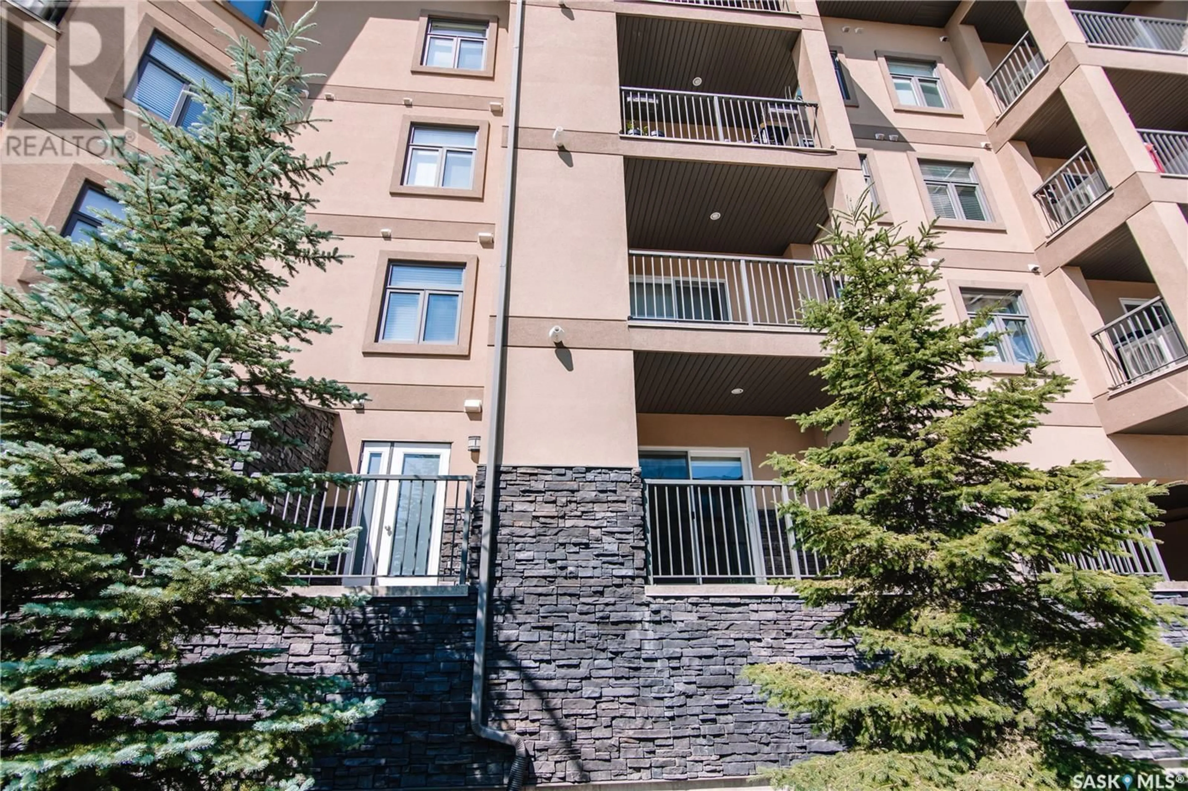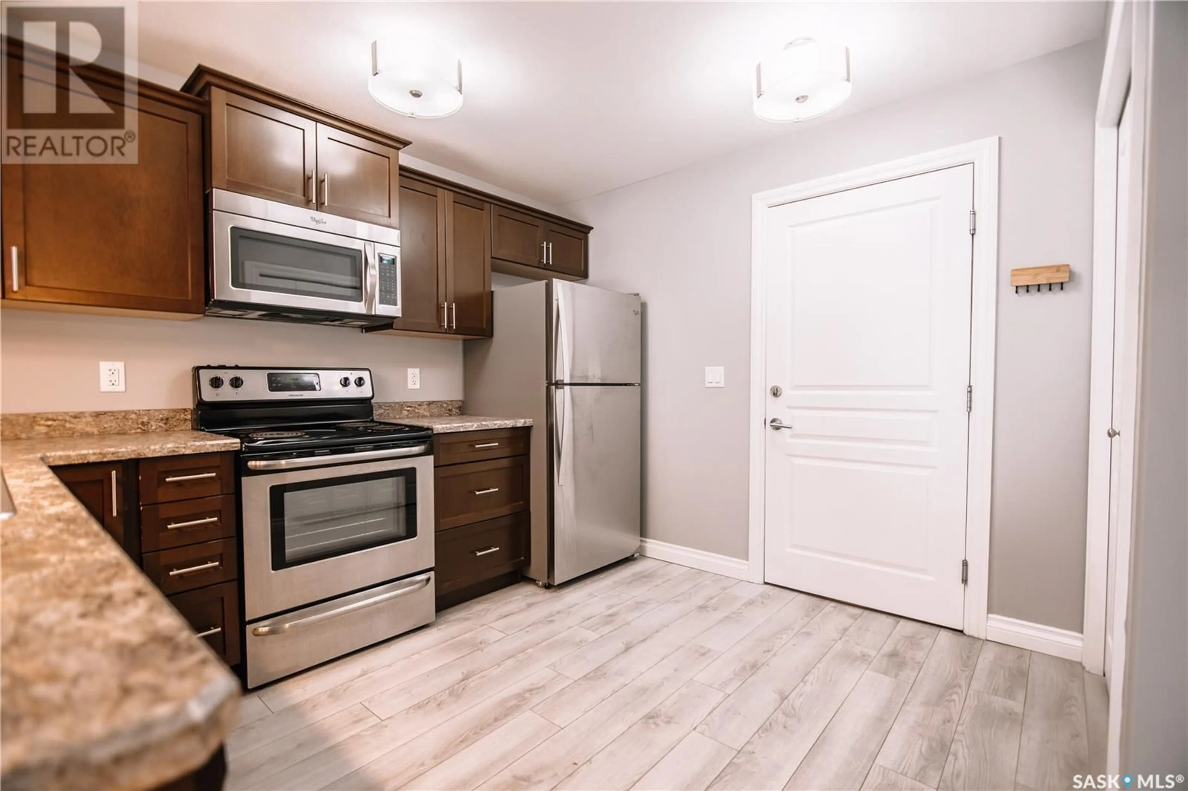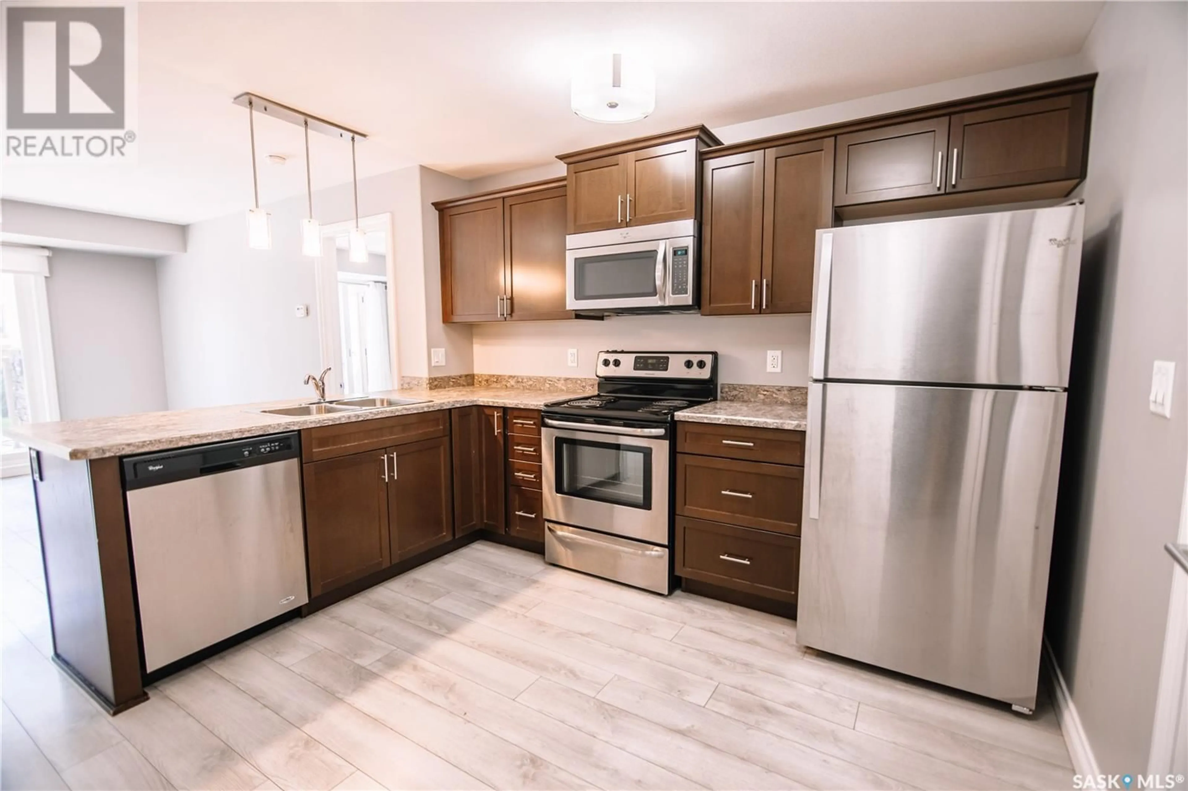#134 - 3630 HAUGHTON ROAD, Regina, Saskatchewan S4V1P1
Contact us about this property
Highlights
Estimated valueThis is the price Wahi expects this property to sell for.
The calculation is powered by our Instant Home Value Estimate, which uses current market and property price trends to estimate your home’s value with a 90% accuracy rate.Not available
Price/Sqft$284/sqft
Monthly cost
Open Calculator
Description
Welcome to Haughton Villas where you find a two bedroom, two bathroom unit located on the first floor that features an oversized balcony and a secondary balcony off the primary bedroom. As you enter the condo you find a spacious kitchen that provides plenty of counter space, maple shaker cabinets and comes with all the appliances. The living room offers lots of East facing natural light and sliding doors that lead you out to an oversized balcony where you can entertain, BBQ or enjoy some outdoor space. The primary bedroom is carpeted, has a large walk in closet and boasts a separate ensuite for your convenience. The second bedroom is an ample size and a second full bathroom and convenient in suite laundry room complete this living space. There is one heated underground parking space and plenty of extra parking around Haughton Road. Condo fees include common area maintenance, external building maintenance, garbage, lawncare, snow removal, insurance (common), reserve fund and water and sewer. Located close to all the convenient amenities that Regina's SE end has to offer this condo could be your next journey of home ownership. (id:39198)
Property Details
Interior
Features
Main level Floor
Kitchen
9.7 x 12Living room
10.7 x 13Primary Bedroom
9.7 x 14.6Bedroom
9.6 x 12Condo Details
Amenities
Guest Suite
Inclusions
Property History
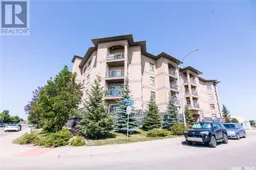 29
29
