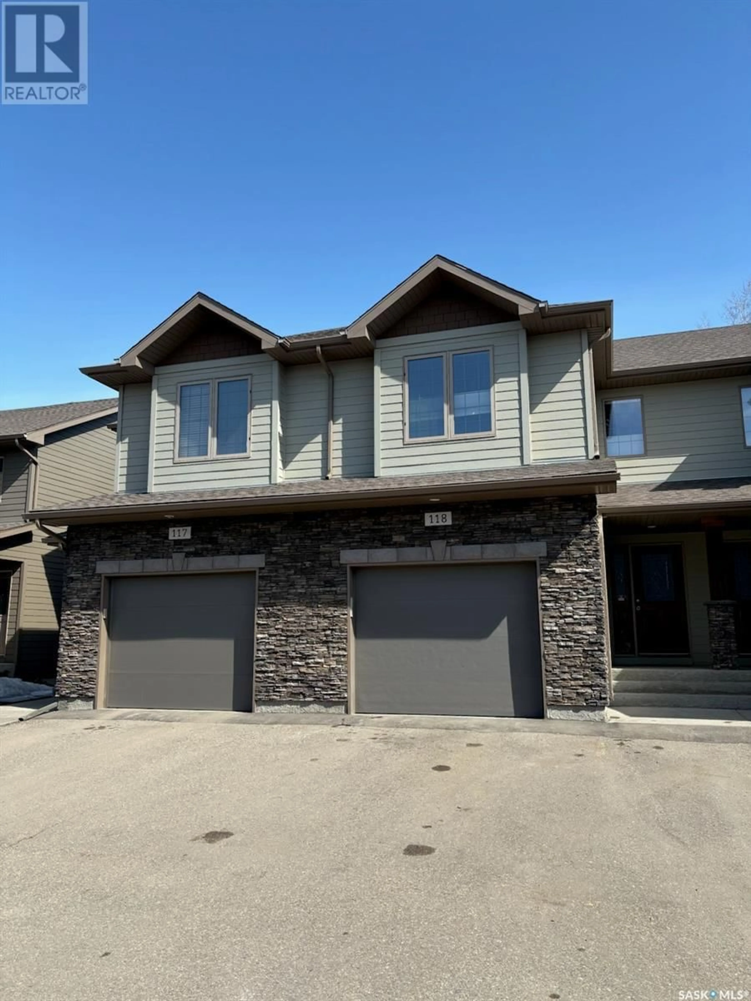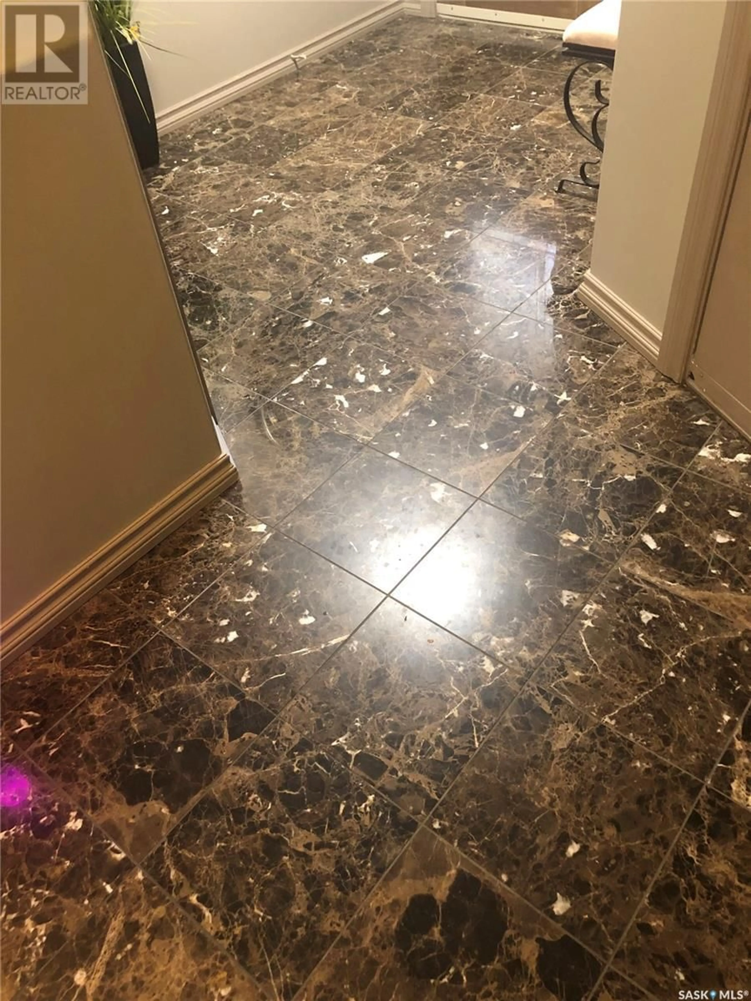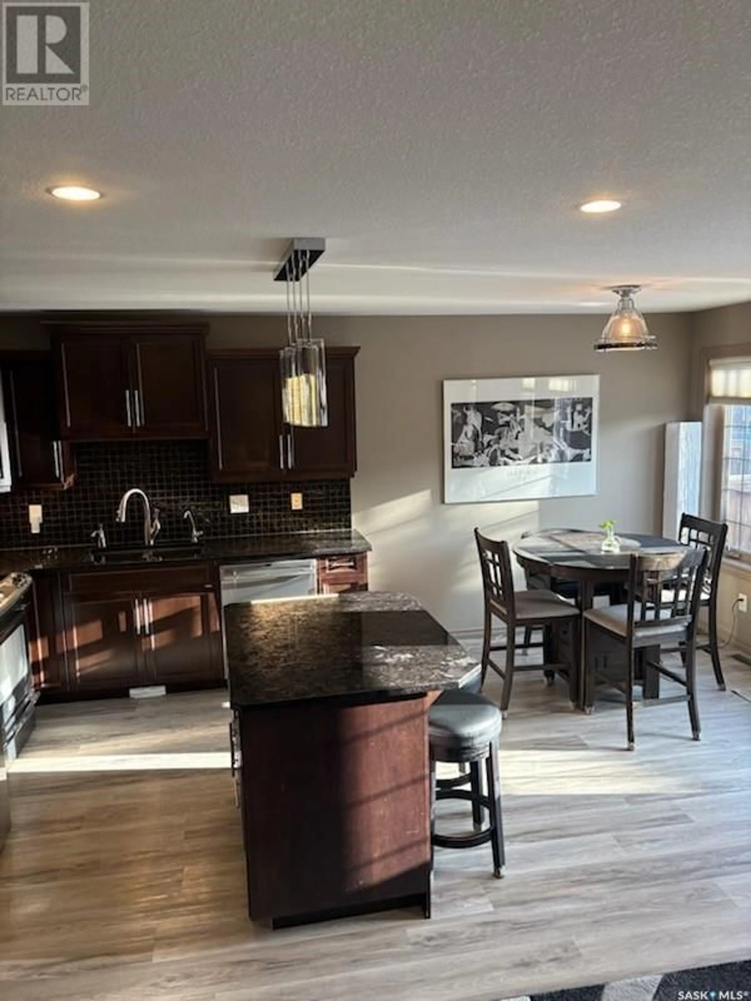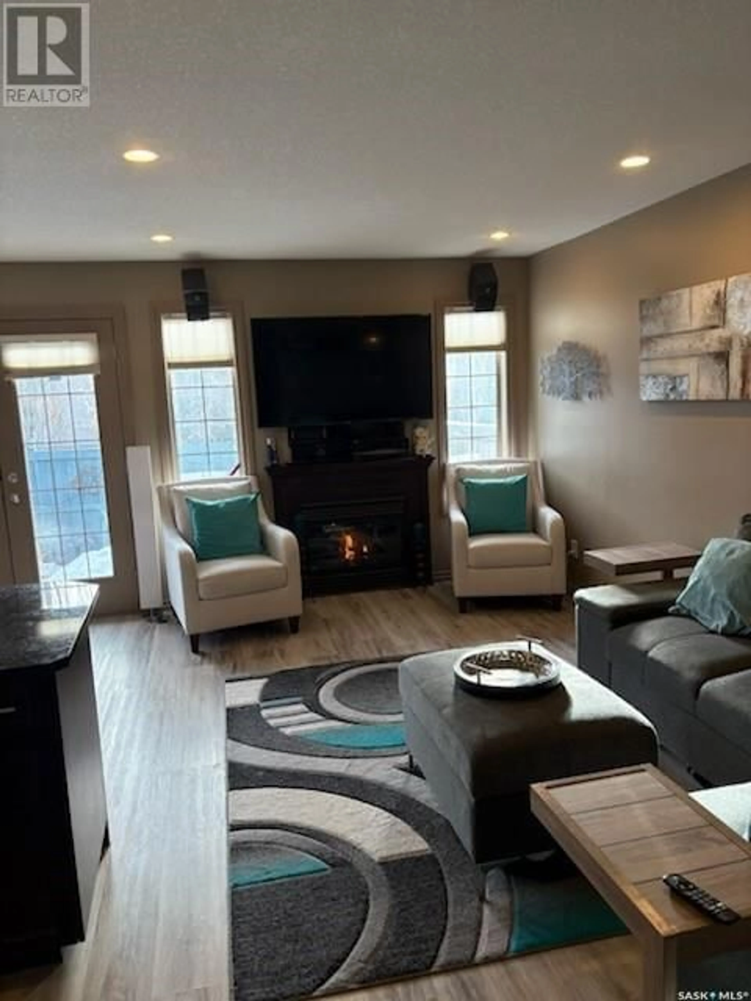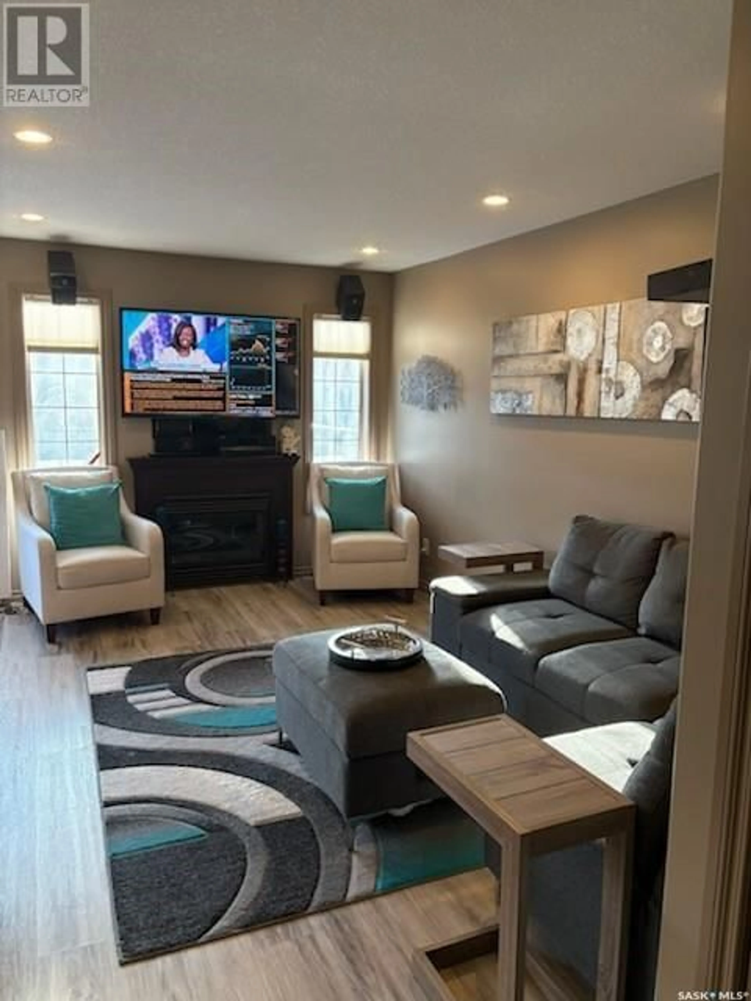2501 - 118 WINDSOR PARK ROAD, Regina, Saskatchewan S4V1P3
Contact us about this property
Highlights
Estimated ValueThis is the price Wahi expects this property to sell for.
The calculation is powered by our Instant Home Value Estimate, which uses current market and property price trends to estimate your home’s value with a 90% accuracy rate.Not available
Price/Sqft$275/sqft
Est. Mortgage$1,672/mo
Maintenance fees$275/mo
Tax Amount (2024)$3,649/yr
Days On Market31 days
Description
Location,Location,Location! Welcome to Blackstone Estates, located in Windsor Park and close to all the East end and what has to offer - a warm and welcoming community where comfort and convenience meet. This beautiful two-storey condo unit offers a great balance of space, functionality and design. Upon entering, you’ll be welcomed by the Marble floored foyer that flows seamlessly into the open-concept kitchen, living, and dining areas complete with a cozy natural gas fireplace. The kitchen is a true highlight featuring beautiful granite countertops that extends throughout the house, stylish backsplash, all stainless steel appliances with new fridge, rich walnut-colored cabinetry and 1.5 year old LVT flooring that combines elegance with practicality. A convenient 2-piece bathroom rounds out this level. Upstairs, you’ll find two generous sized bedrooms and a family room loft with a professionally (Visions) installed sound surround system along with a well-appointed 4-piece bathroom and high quality "Sand Dune" carpeting. The primary suite offers an expansive walk-in closet with plenty of storage space as well as an ensuite complete with a large walk-in shower. The recently professionally finished basement includes a full bath, built in closet and is a large enough room that could could easily function as another full sized (teenage dream) bedroom or another entertainment area. The downstairs finishes off with a laundry room, mechanical room and under stairs storage, Other upgrades include a Reverse Osmosis water system, Under sink Vacuum kick plate, Central Vacuum throughout ensuring this home is move-in ready. Outside, the private fenced (Pet safe) backyard features a charming patio space for outdoor entertaining and a Natural Gas BBQ hook up. The single attached garage is insulated, drywalled, and provides ample storage space. This home truly offers the ideal blend of comfort, community, and accessibility. Don't miss out and your appointment to view today! (id:39198)
Property Details
Interior
Features
Main level Floor
Foyer
7.5 x 6.4Kitchen
10.6 x 9.5Dining room
9.5 x 8.2Living room
15.6 x 9.8Condo Details
Inclusions
Property History
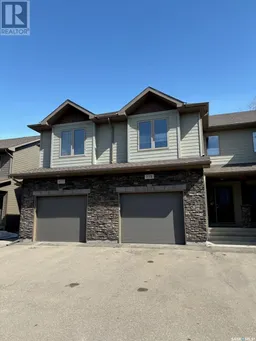 37
37
