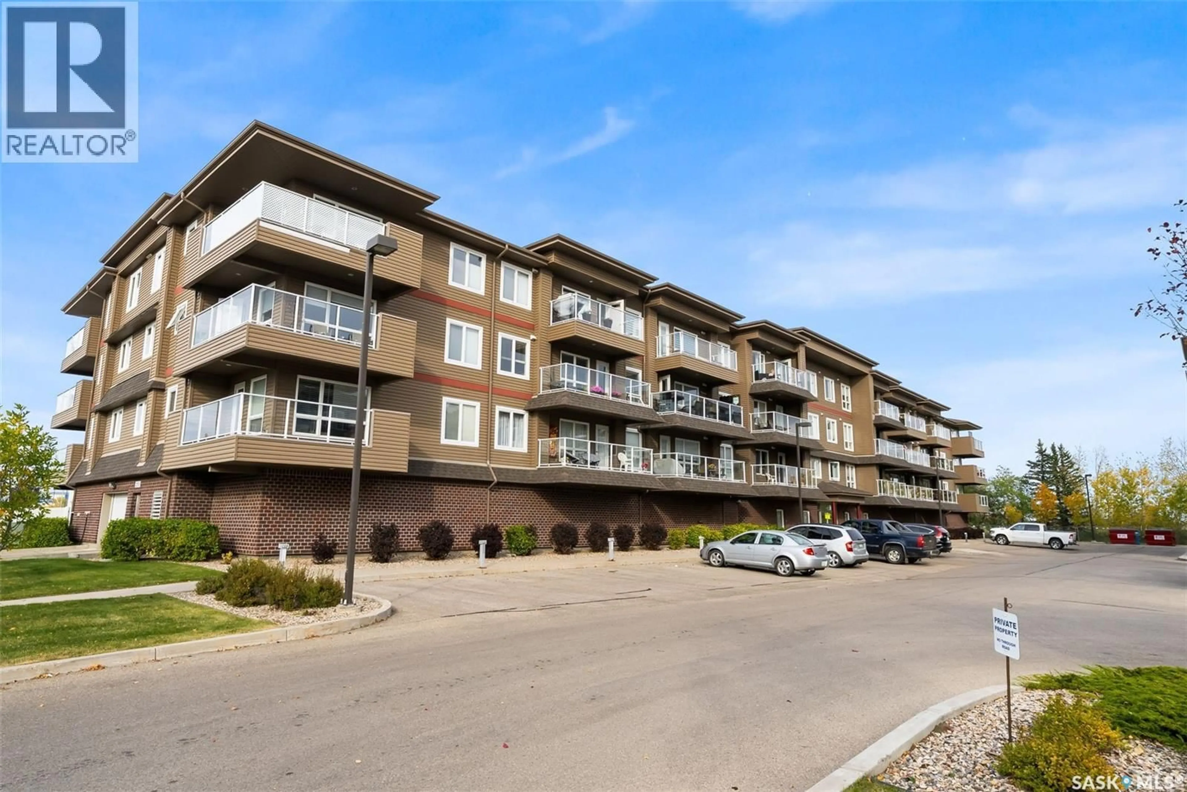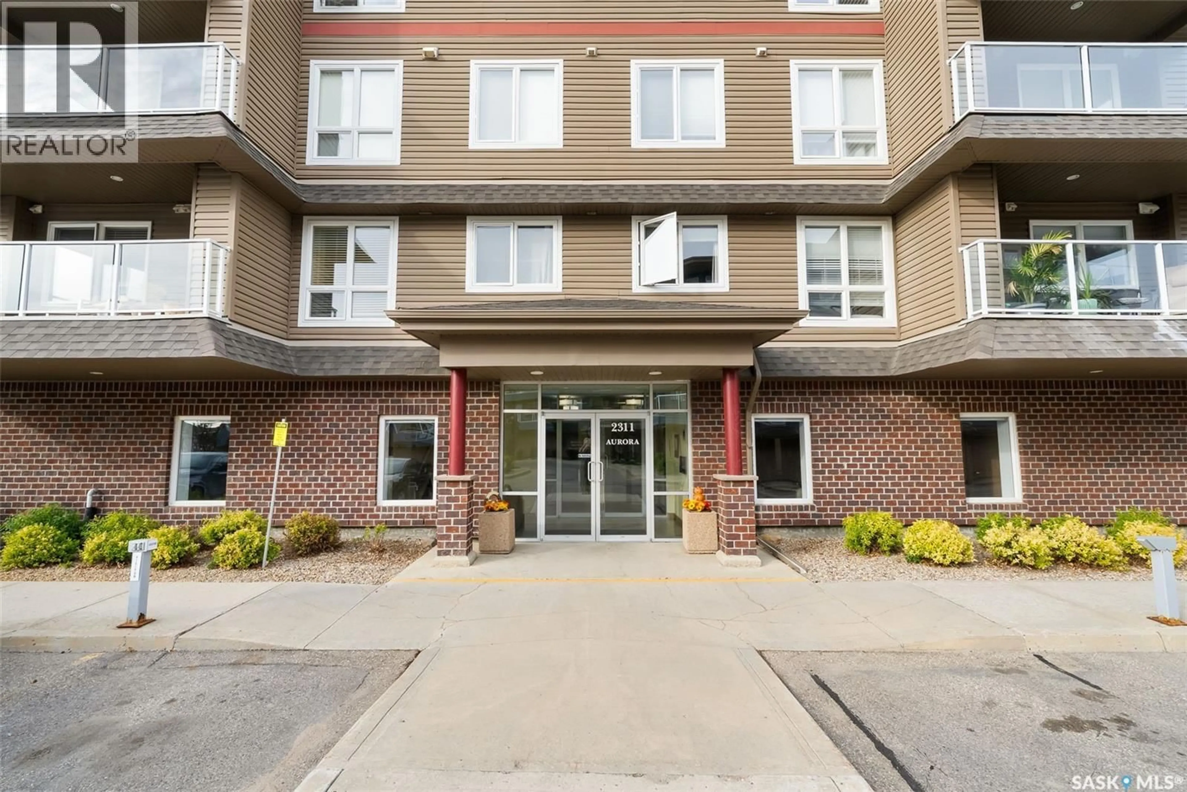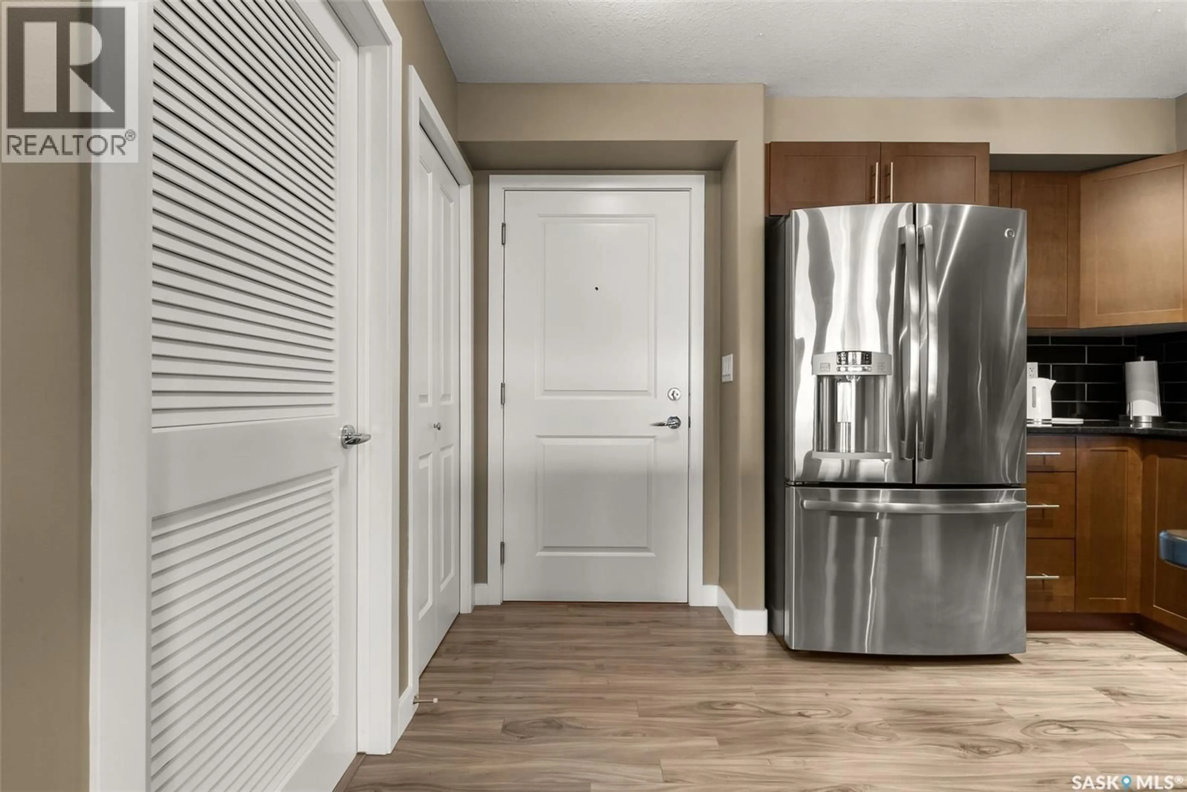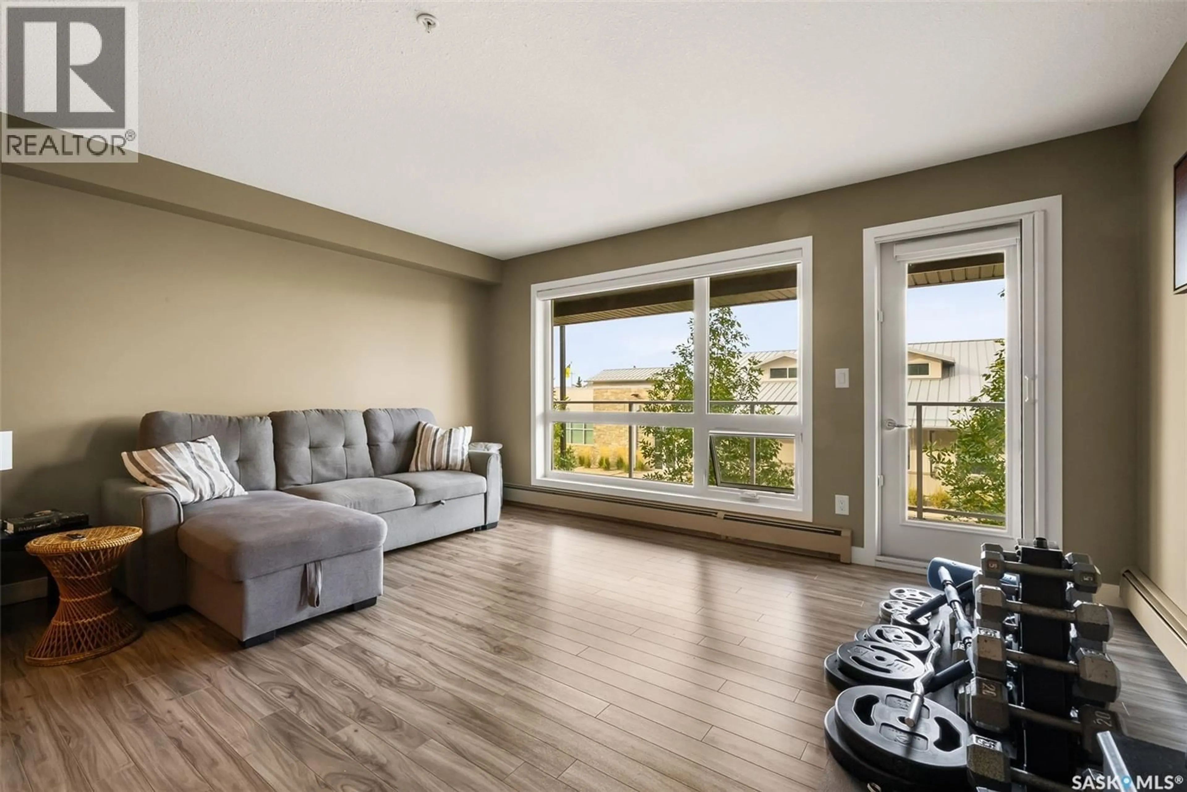107 - 2311 WINDSOR PARK ROAD, Regina, Saskatchewan S4V1S2
Contact us about this property
Highlights
Estimated valueThis is the price Wahi expects this property to sell for.
The calculation is powered by our Instant Home Value Estimate, which uses current market and property price trends to estimate your home’s value with a 90% accuracy rate.Not available
Price/Sqft$289/sqft
Monthly cost
Open Calculator
Description
This modern 829 sq. ft. condo in Windsor Park offers a bright, open layout and stylish finishes in a well-managed low-rise building. Perfect for first-time buyers, downsizers, or investors, this home blends comfort and convenience with a prime east-end location. The spacious living room features large windows and direct access to a private balcony, filling the suite with natural light. The kitchen is thoughtfully designed with granite countertops, tile backsplash, stainless steel appliances, rich cabinetry, and a centre island with seating—ideal for entertaining or casual meals. The open dining area flows seamlessly from the kitchen, making the space warm and inviting. This unit includes a primary bedroom with generous closet space, a versatile den that works as a home office or guest room, and a full 4-piece bathroom. In-suite laundry with upgraded washer and dryer adds extra convenience. Other highlights include laminate flooring in the main living areas, carpet in the bedrooms, and central air conditioning. The unit comes with one underground parking stall and access to building amenities such as an elevator, secure entry, and guest parking. Condo fees cover water, heat, common area maintenance, exterior upkeep, reserve fund, snow removal, lawn care, and building insurance—providing peace of mind and low-maintenance living. Located close to parks, shopping, restaurants, schools, and all east-end amenities, this home delivers both lifestyle and location. (id:39198)
Property Details
Interior
Features
Main level Floor
Living room
15 x 12.5Dining room
15 x 8.3Kitchen
10.8 x 11.94pc Bathroom
Condo Details
Inclusions
Property History
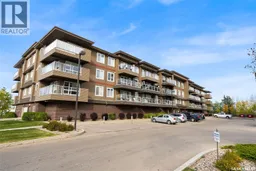 22
22
