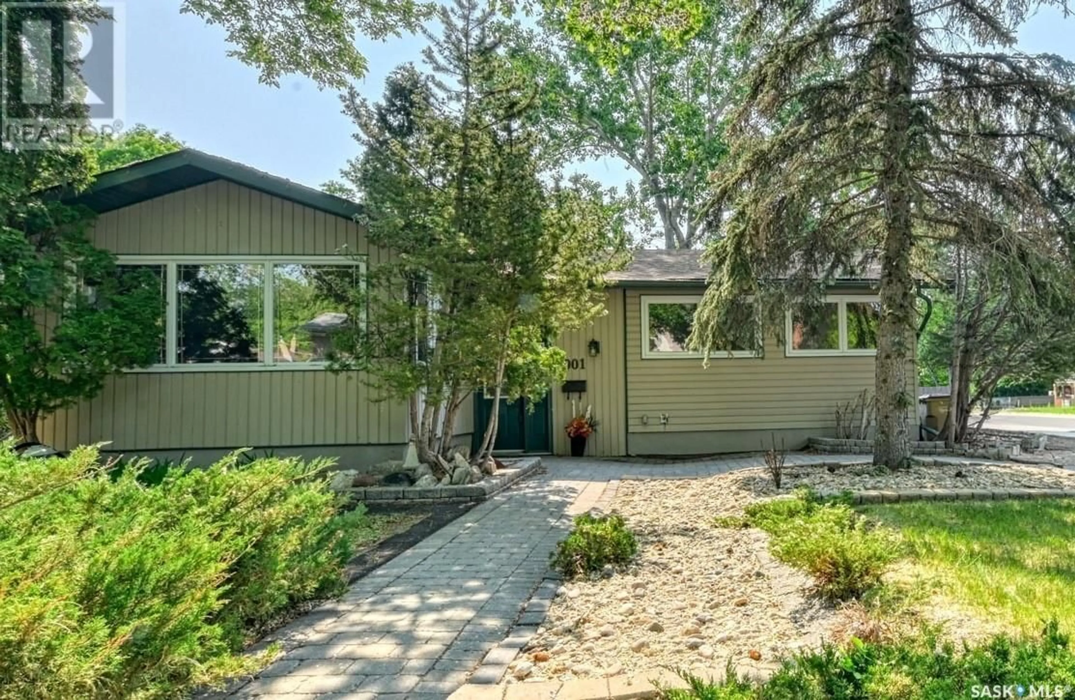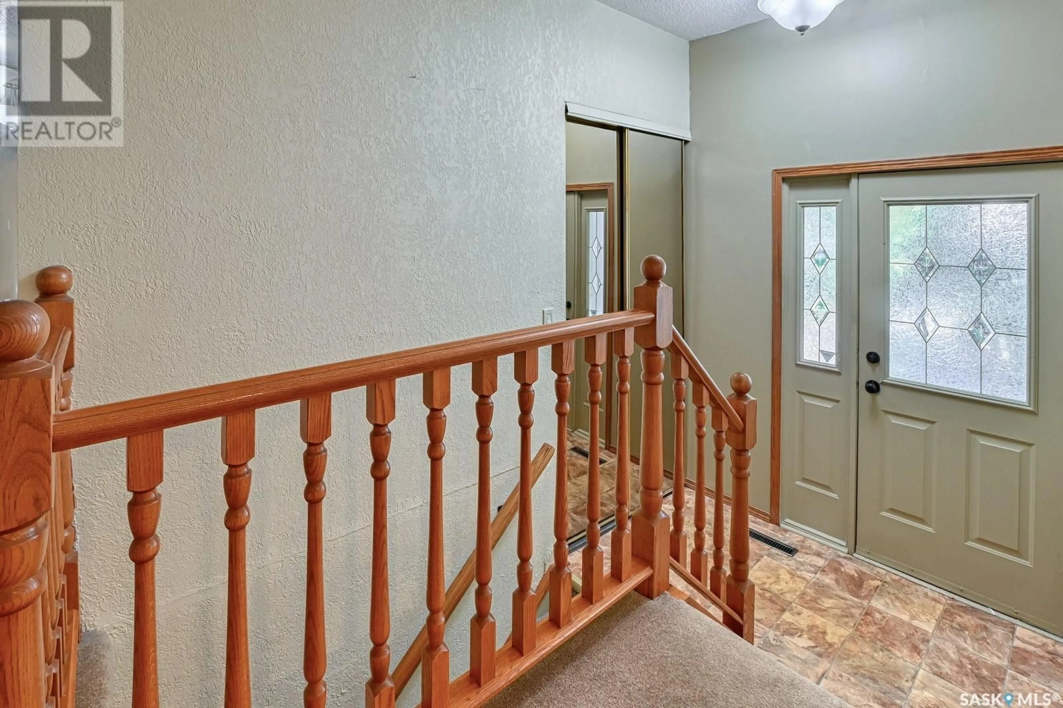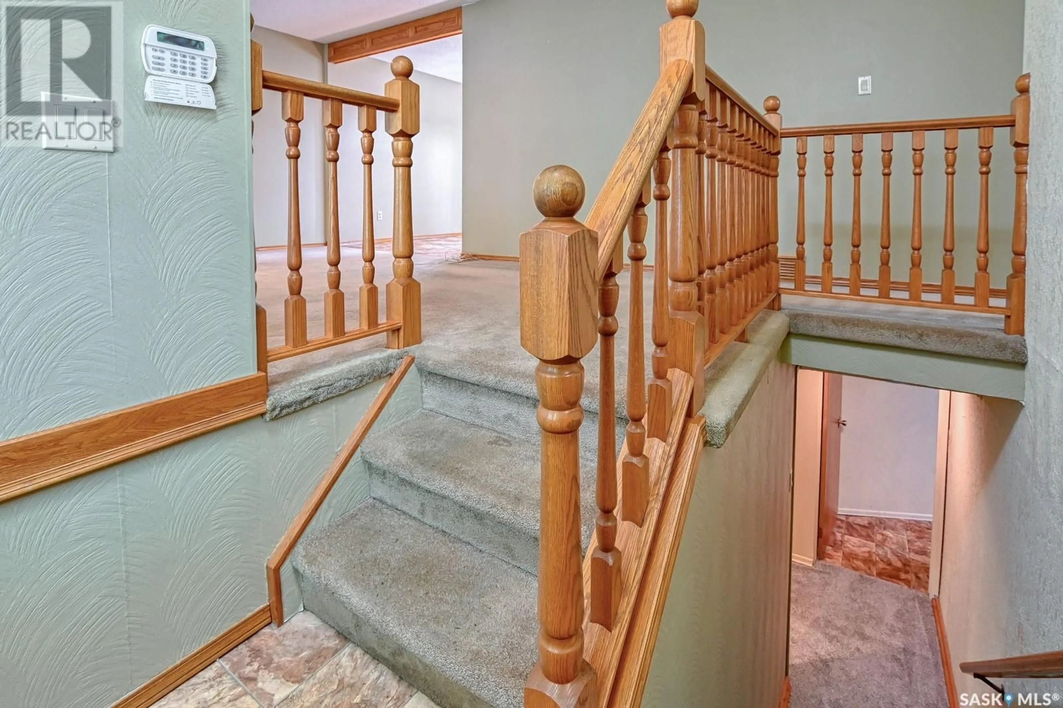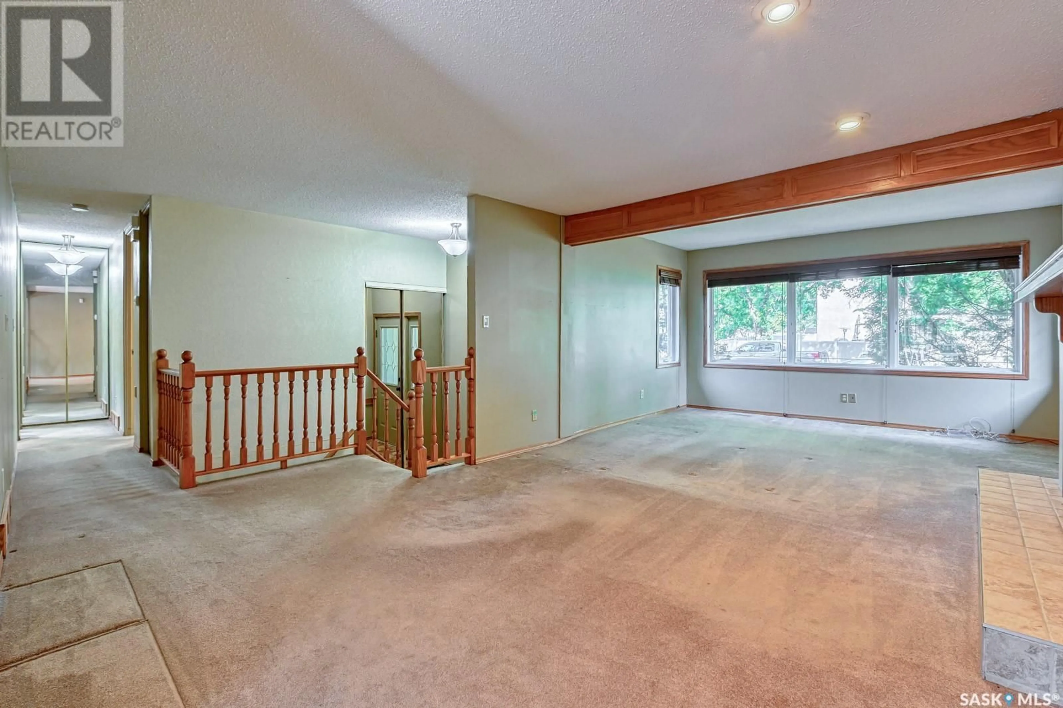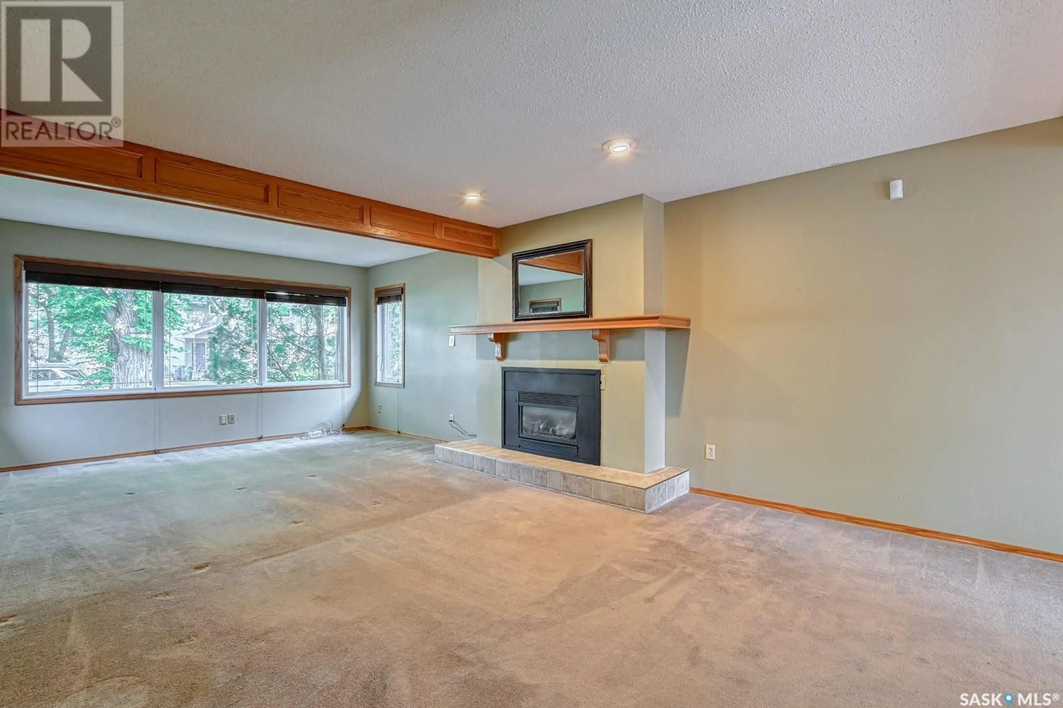901 SHANNON ROAD, Regina, Saskatchewan S4S5K3
Contact us about this property
Highlights
Estimated valueThis is the price Wahi expects this property to sell for.
The calculation is powered by our Instant Home Value Estimate, which uses current market and property price trends to estimate your home’s value with a 90% accuracy rate.Not available
Price/Sqft$279/sqft
Monthly cost
Open Calculator
Description
Spacious and well maintained, this Whitmore Park bungalow is fully developed and offers plenty of room for a growing family. The foyer welcomes you to enter the bright and open living room featuring a a huge front window and gas fireplace. The kitchen has ample oak cabinetry with tile backsplash, stainless steel KitchenAid appliances and lots of room for casual dining. There are two bedrooms and an updated four piece bath on the main level – the primary bedroom was previously 2 separate bedrooms; a wall was removed that could easily be reconstructed to add an extra bedroom. Additional living space continues into the fully developed basement that offers a spacious recreation room, a third bedroom and a three piece bath. A separate laundry room and large utility room have good storage space. This home has central air conditioning, PVC windows, HE furnace, newer shingles and a maintenance free exterior. The fully fenced backyard has a large deck where you can enjoy the mature landscaping and privacy. Located in a family friendly neighbourhood, close to school, parks and shopping. (id:39198)
Property Details
Interior
Features
Main level Floor
Kitchen
13'6 x 11'Living room
24' x 13'3Dining room
9' x 11'Bedroom
16'5 x 10'5Property History
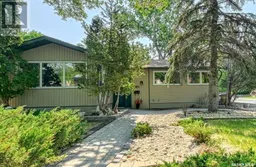 36
36
