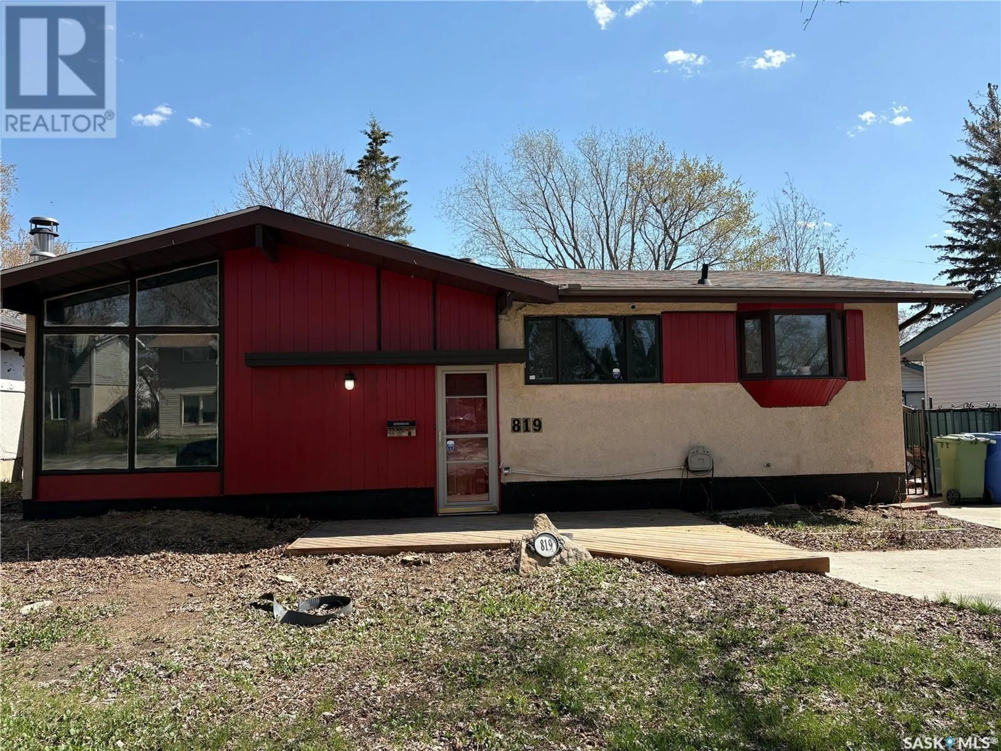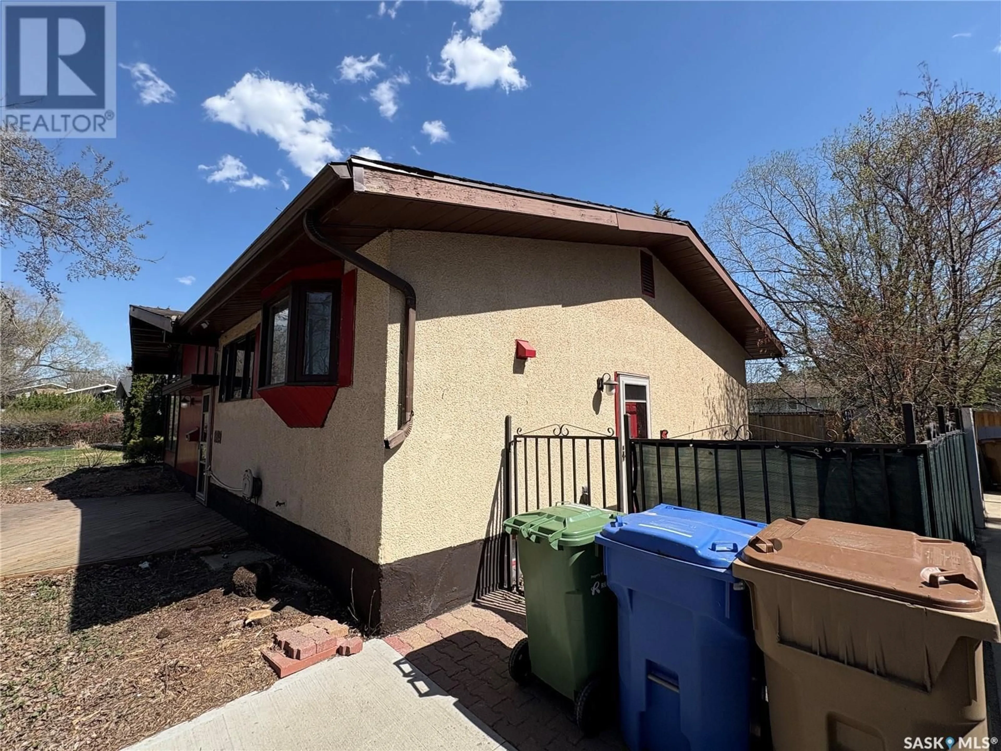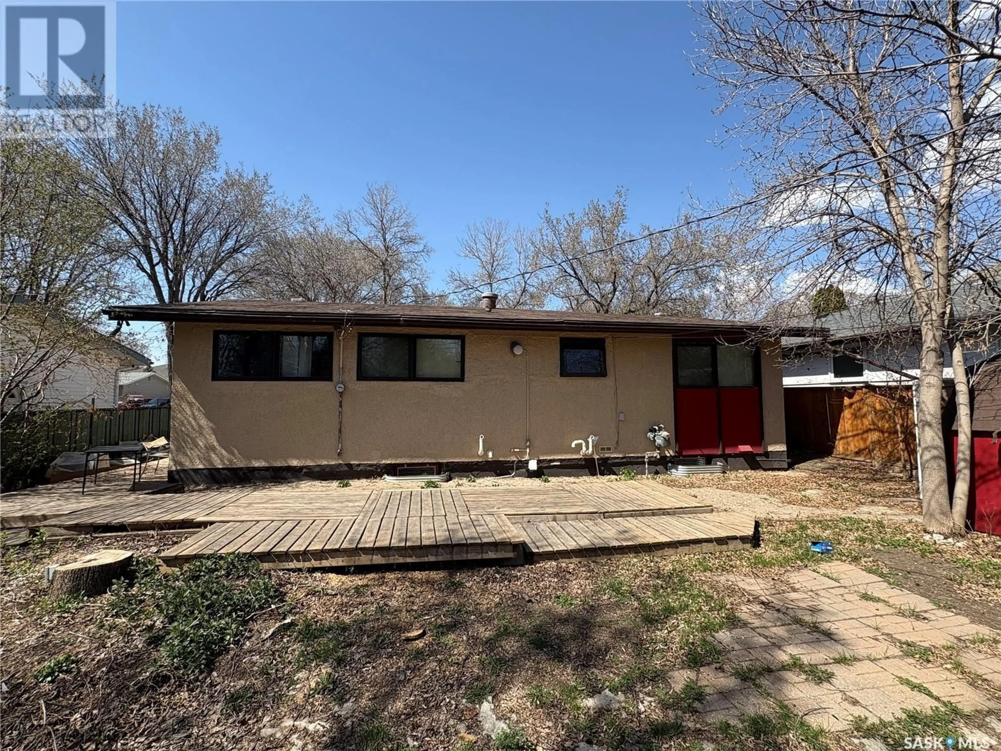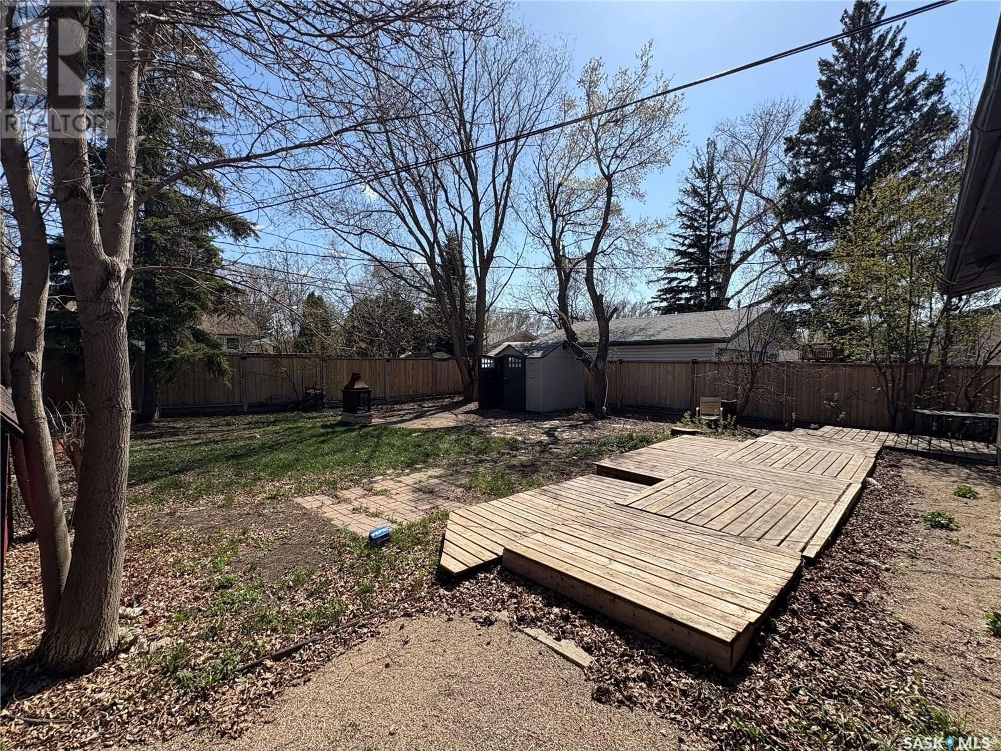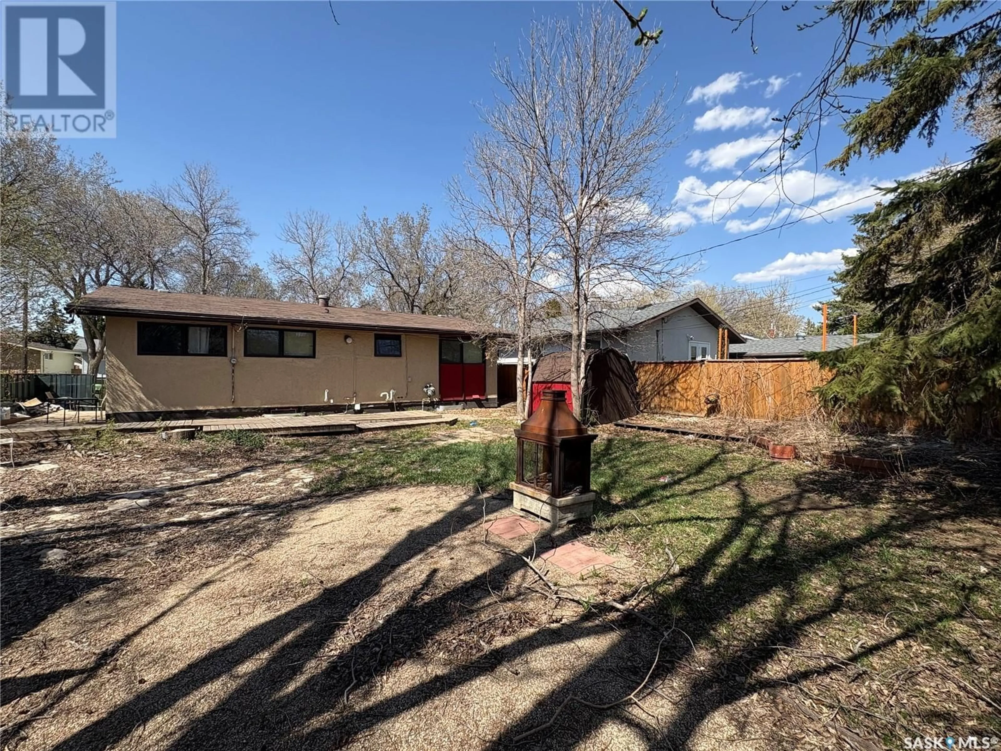819 SHANNON ROAD, Regina, Saskatchewan S4S5K1
Contact us about this property
Highlights
Estimated ValueThis is the price Wahi expects this property to sell for.
The calculation is powered by our Instant Home Value Estimate, which uses current market and property price trends to estimate your home’s value with a 90% accuracy rate.Not available
Price/Sqft$241/sqft
Est. Mortgage$1,160/mo
Tax Amount (2024)$3,209/yr
Days On Market25 days
Description
Welcome to 819 Shannon Road—a great opportunity to own a home or generate income in Whitmore Park! This property has seen numerous upgrades over the years, including a newer furnace, air conditioning, on-demand water heater, and a professionally installed sump pump. The main floor features three generously sized bedrooms plus a den, a 5-piece bathroom, and a spacious U-shaped kitchen with plenty of counter space. The finished basement includes one bedroom, two dens, a full bathroom, and a large utility/laundry area. The backyard is beautifully landscaped with mature plants and trees, offering exceptional privacy. The concrete driveway was redone in recent years and is in excellent condition. (id:39198)
Property Details
Interior
Features
Main level Floor
Kitchen
9'8" x 9'6"5pc Bathroom
Bedroom
13'2" x 10'11"Bedroom
9'7" x 7'9"Property History
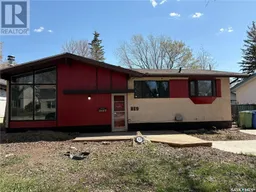 15
15
