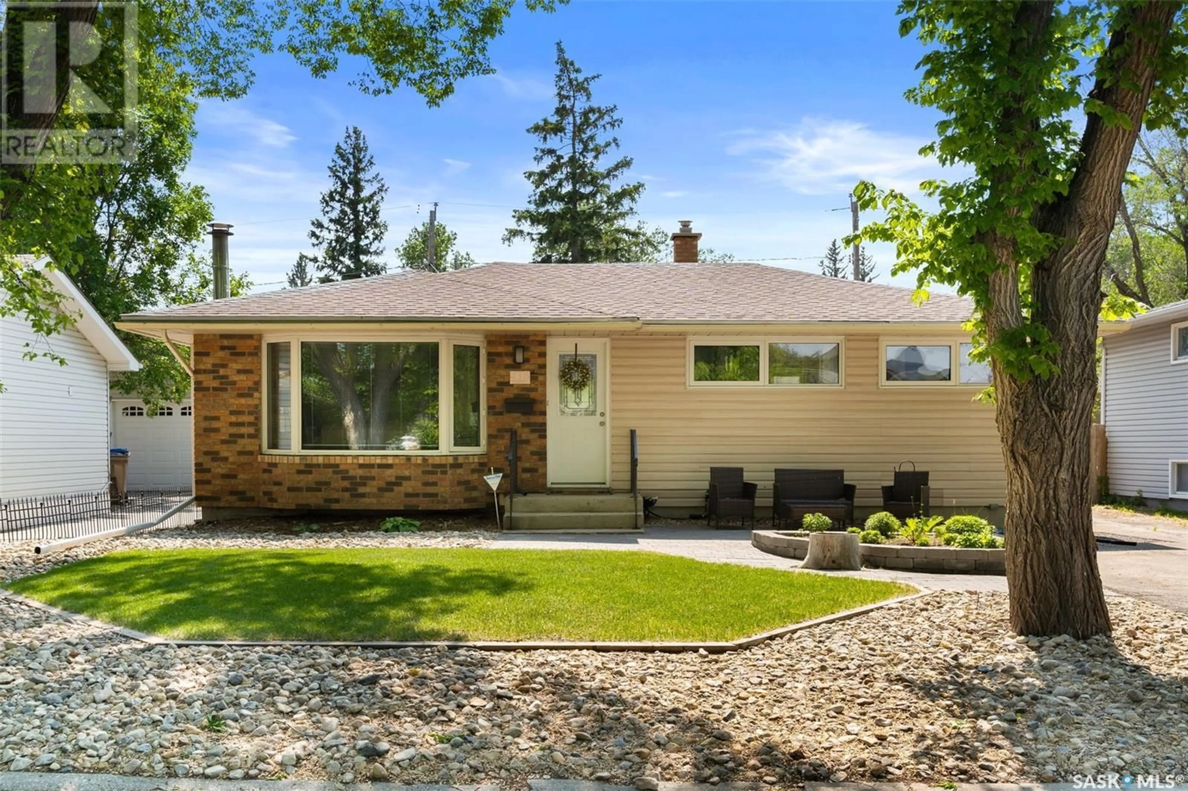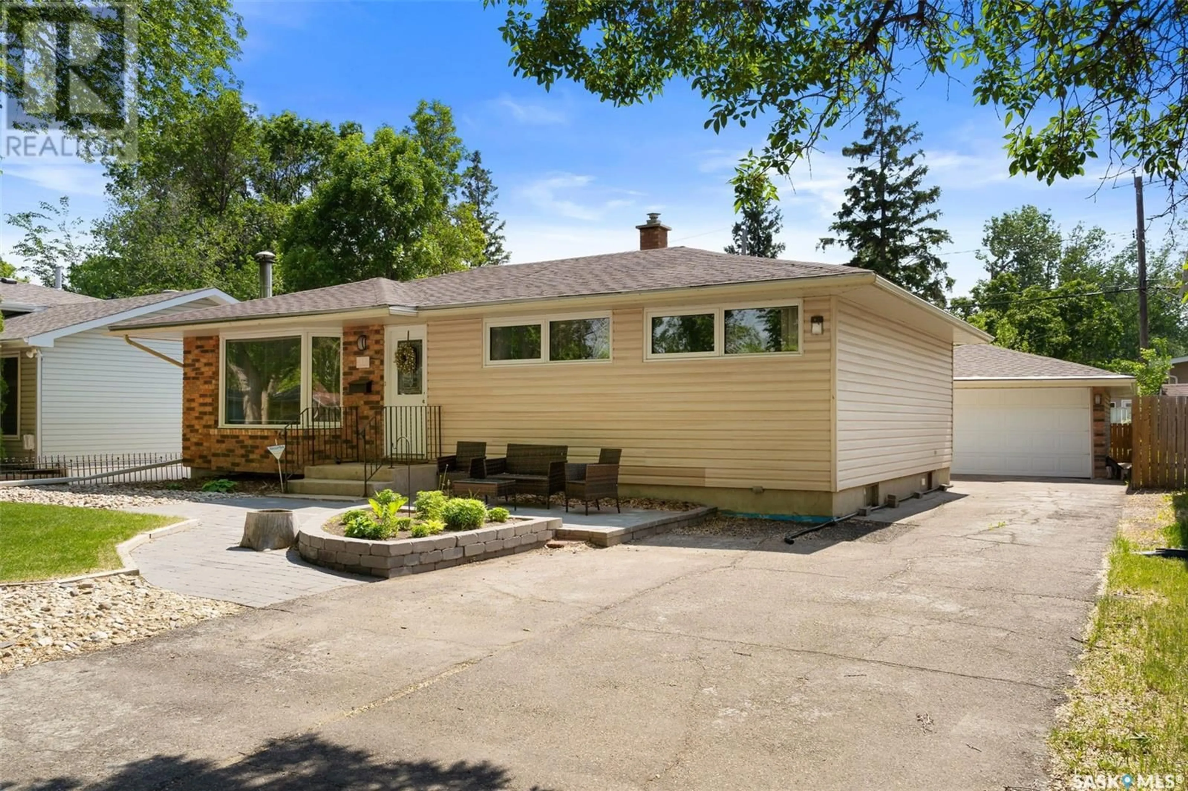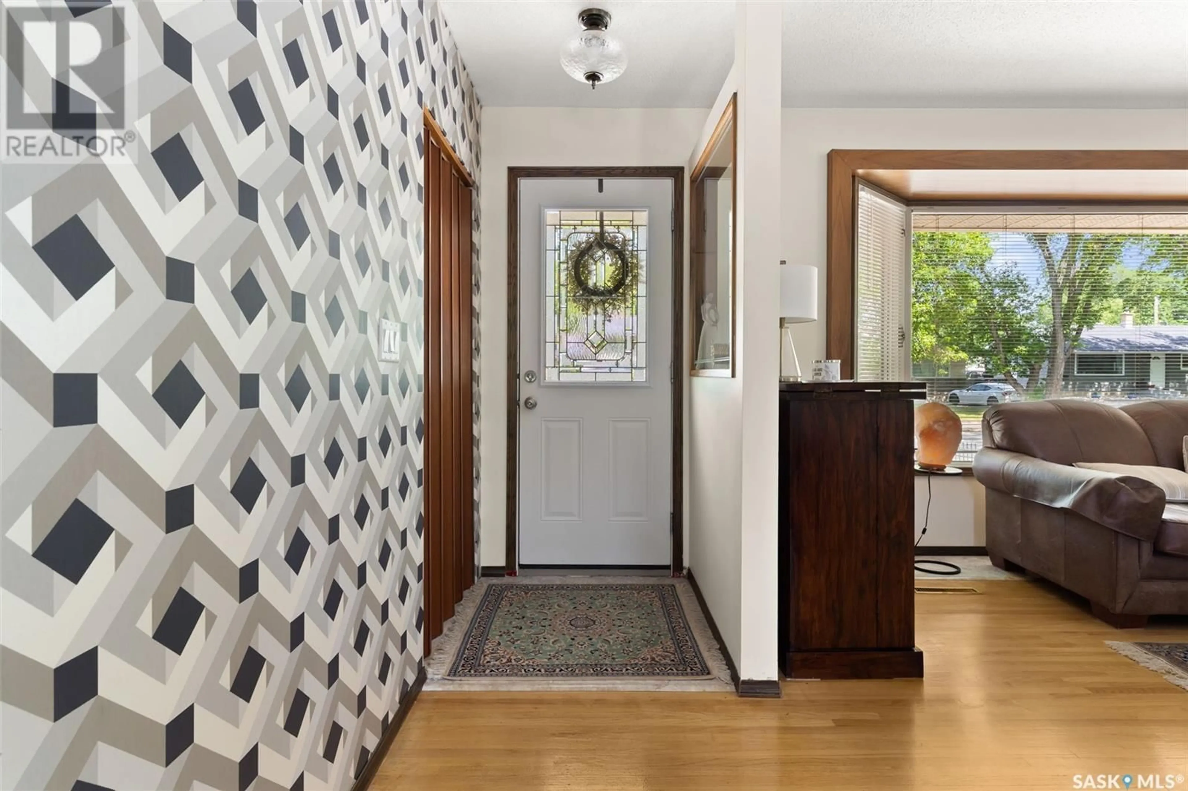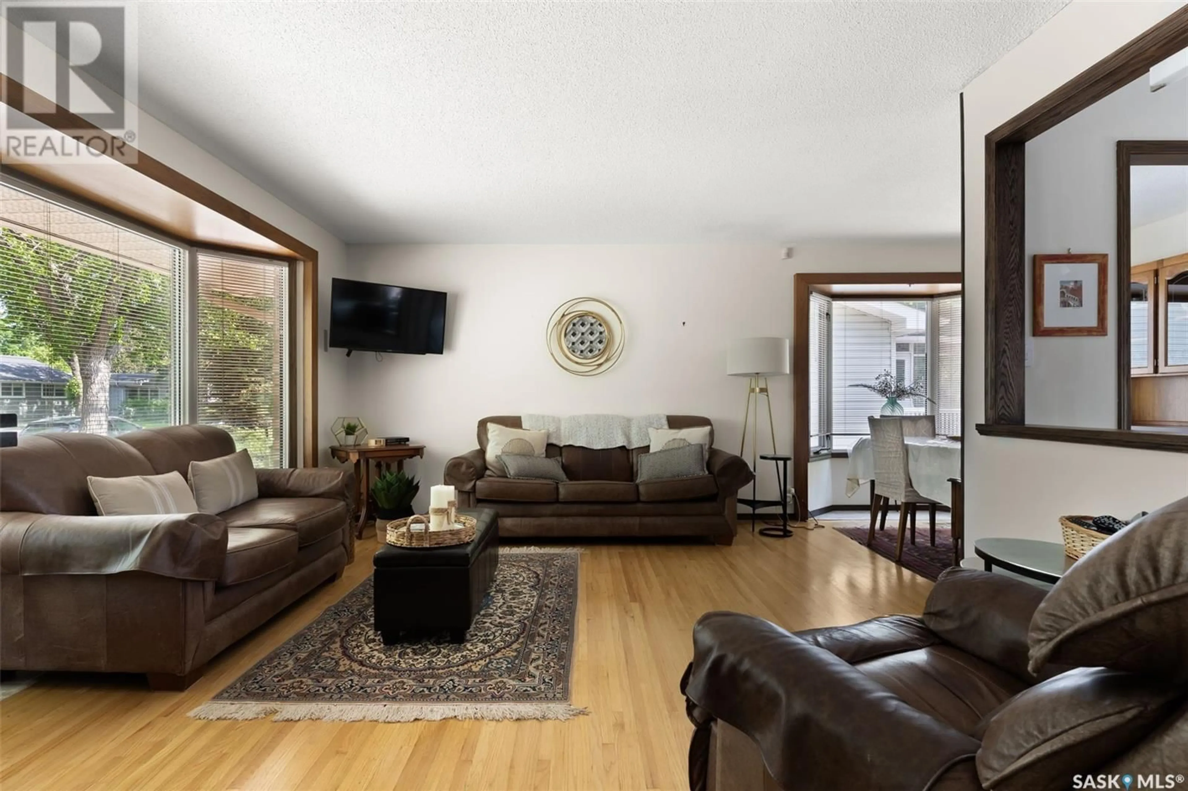61 MALONE CRESCENT, Regina, Saskatchewan S4S5J4
Contact us about this property
Highlights
Estimated ValueThis is the price Wahi expects this property to sell for.
The calculation is powered by our Instant Home Value Estimate, which uses current market and property price trends to estimate your home’s value with a 90% accuracy rate.Not available
Price/Sqft$351/sqft
Est. Mortgage$1,589/mo
Tax Amount (2024)$3,672/yr
Days On Market4 days
Description
Welcome to this 61 Malone Crescent! This charming 1052 sq.ft bungalow is nestled in the heart of Whitmore Park and is the perfect blend of comfort, style, and location. This beautifully maintained home features 3 spacious bedrooms on the main floor and a well appointed 4-piece bathroom. The open concept kitchen, living, and dining area is ideal for both everyday living and entertaining, highlighted by stunning bay windows that flood the space with natural light and natural hardwood floors. The fully renovated basement is sure to impress with a show stopping rec room featuring a cozy electric fireplace, a versatile den (currently used as a bedroom), and a gorgeous 3-piece ensuite that adds both luxury and functionality. For added peace of mind, the foundation has been professionally braced and sealed with a waterproof blue skin membrane( on 3 walls). Step outside to a fully professionally landscaped yard which is a true oasis for relaxing or entertaining and enjoy the convenience of a double detached garage. Situated just a few blocks from Grant Road School and close to all south end amenities, this home offers the perfect combination of family friendly living and city amenities. Don’t miss your opportunity to own this beautifully updated property in a highly desirable neighbourhood! All offers to be reviewed Sunday June 15 at 5pm. (id:39198)
Property Details
Interior
Features
Main level Floor
Living room
12.8 x 19.2Dining room
9.6 x 9.2Kitchen
12.3 x 14.5Bedroom
8.5 x 11.1Property History
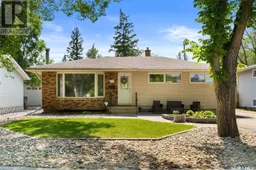 40
40
