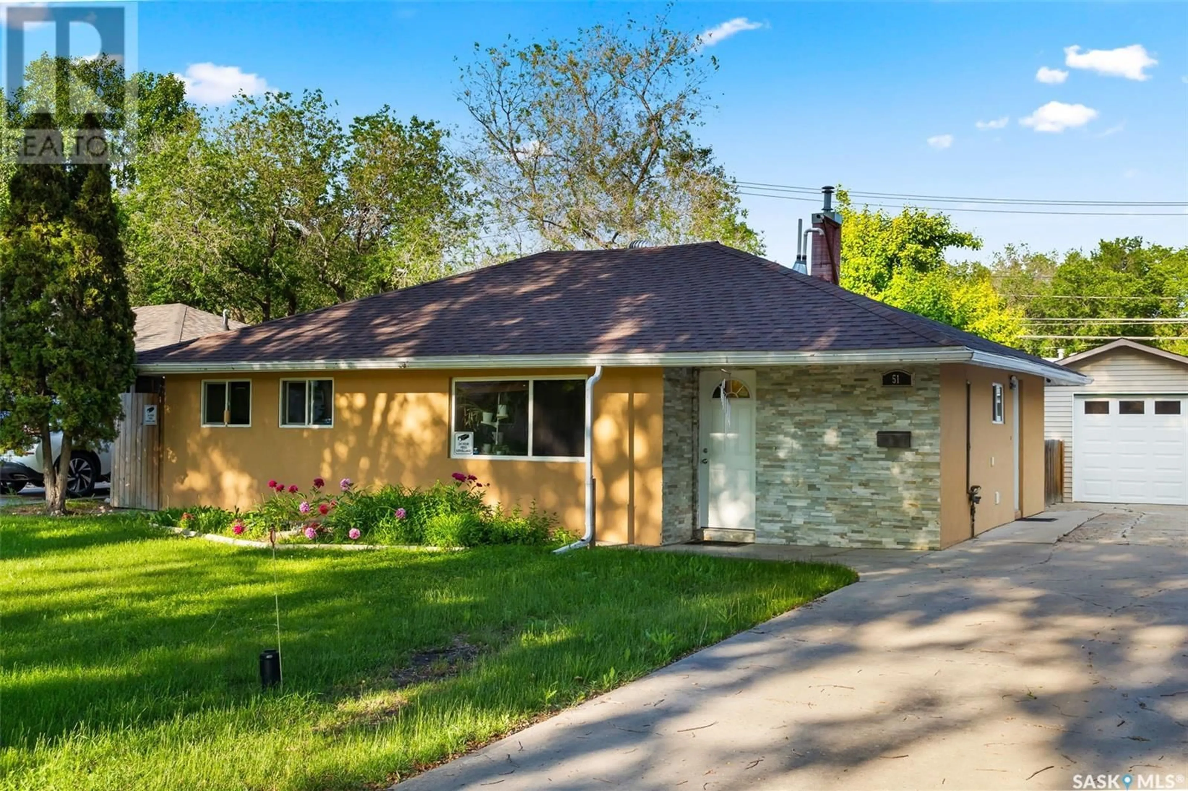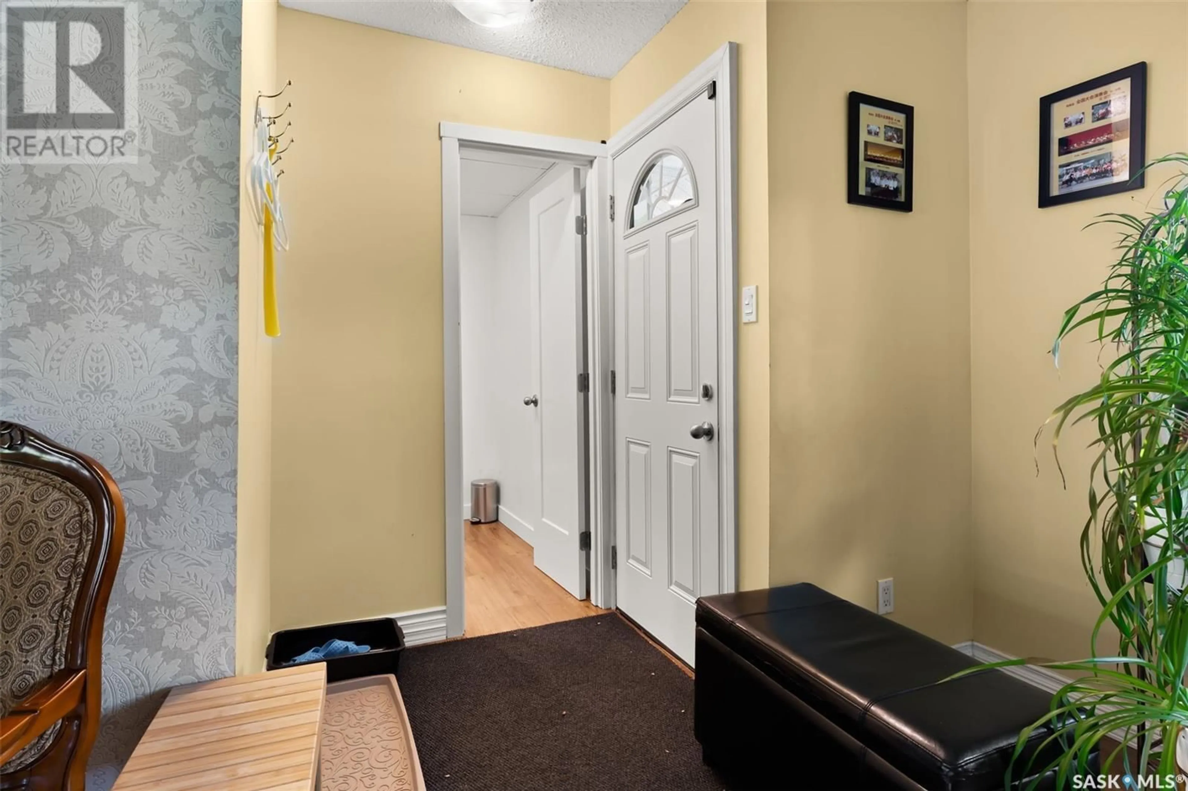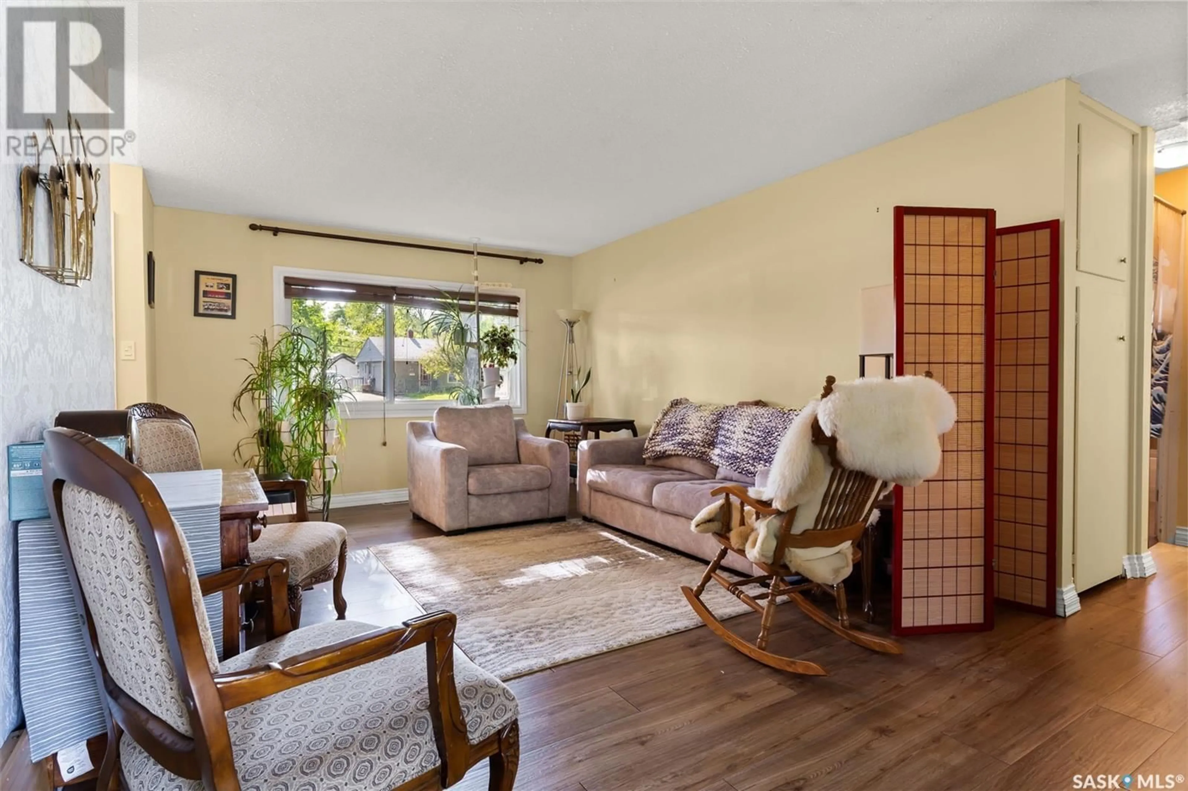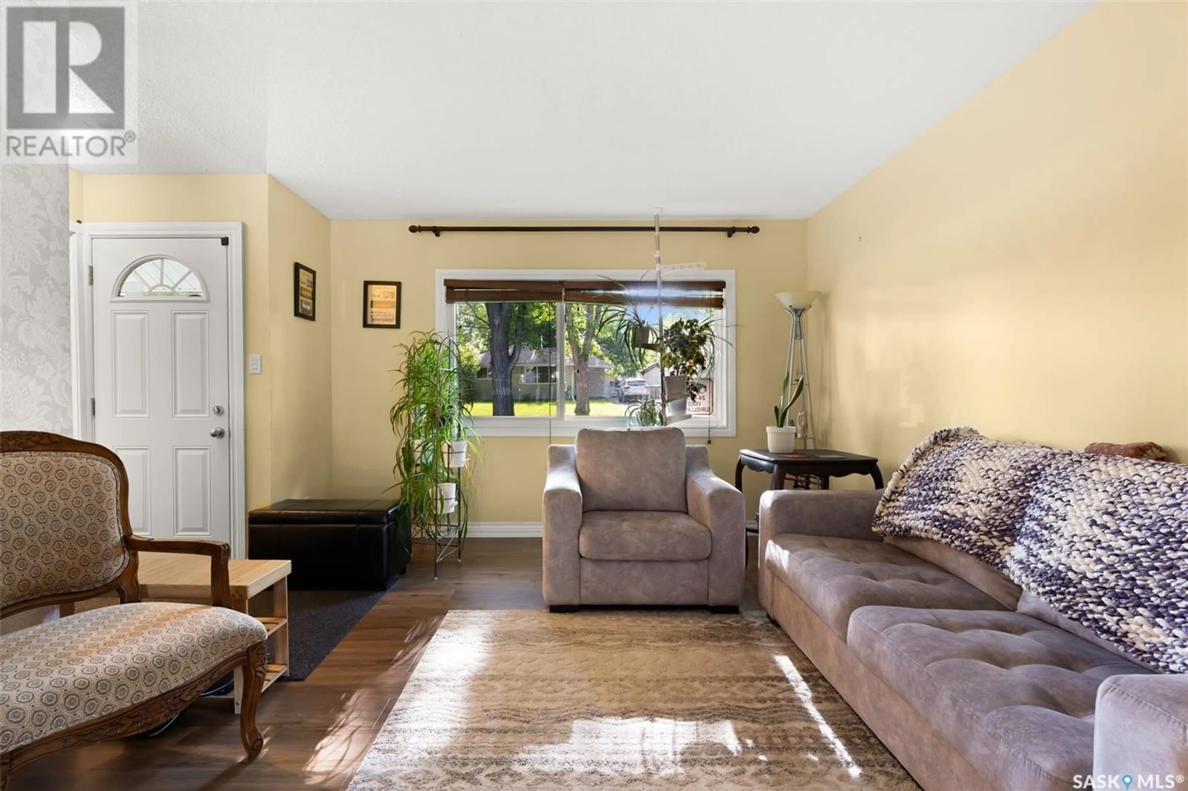51 FOX GLOVE CRESCENT, Regina, Saskatchewan S4S4K8
Contact us about this property
Highlights
Estimated valueThis is the price Wahi expects this property to sell for.
The calculation is powered by our Instant Home Value Estimate, which uses current market and property price trends to estimate your home’s value with a 90% accuracy rate.Not available
Price/Sqft$280/sqft
Monthly cost
Open Calculator
Description
Welcome home to 51 Fox Glove Crescent tucked on a tree lined street in our Whitmore Park neighbourhood in Regina SK Canada. This cute as a button 3 bedroom & 2 bathroom bungalow floorplan providing 1033SQFT of easy breezy vibey living space accentuated with large windows, functional floorplan & quality updates throughout. Stepping into the dedicated foyer space there’s a ½ bathroom to the right, access to the large living room to the left, leading into a dining room space with sliding door access to the fenced, & landscaped yard. The kitchen offers stone countertops, crisp white appliances (included), tile flooring, & mosaic backsplash. Through to a convenient laundry/mudroom area offering oodles of storage space & built in shelving. The primary bedroom features dual closets (you will never have to fight for closet space again) & the 2 secondary bedrooms are a good size with closets. Let’s not forget the full bathroom w/tile surround and epic medicine cabinet mirror! Have friends over and enjoy your backyard oasis on your sizeable 6,322SQFT lot complete with a patio area She-shed, playhouse structure attached to garage, garden area, & mature trees -cherry & hybrid Pear/Apple tree. The detached garage features a newer door/operator, interior measurements approx. 13 x 20. Updates include: Windows, 100AMP electrical panel, HE Furnace (Approx 2017), Shingles (Approx 2014), Sewer line (Exterior approx. 2015), 1 ½ Styrofoam insulation + Acrylic Stucco/Eaves/Soffit/Downspout (Approx 2015), Interior updates to LVP flooring, trim, doors, painting (Approx 2019 - 2021). People love calling Whitmore Park their neighbourhood of choice because it is a hop, skip and jump from shopping amenities, Massey Park/Ecole Massey School, St. Mathew, Campbell Collegiate, Grant Road School, University of Regina campus, various parks & quick commute to other areas in Regina. Let’s see if this is... As per the Seller’s direction, all offers will be presented on 2025-07-07 at 4:00 AM (id:39198)
Property Details
Interior
Features
Main level Floor
Foyer
4.5 x 3.6Living room
15.1 x 11.11Kitchen
10.1 x 9.1Dining room
9.4 x 8.4Property History
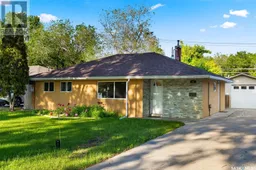 35
35
