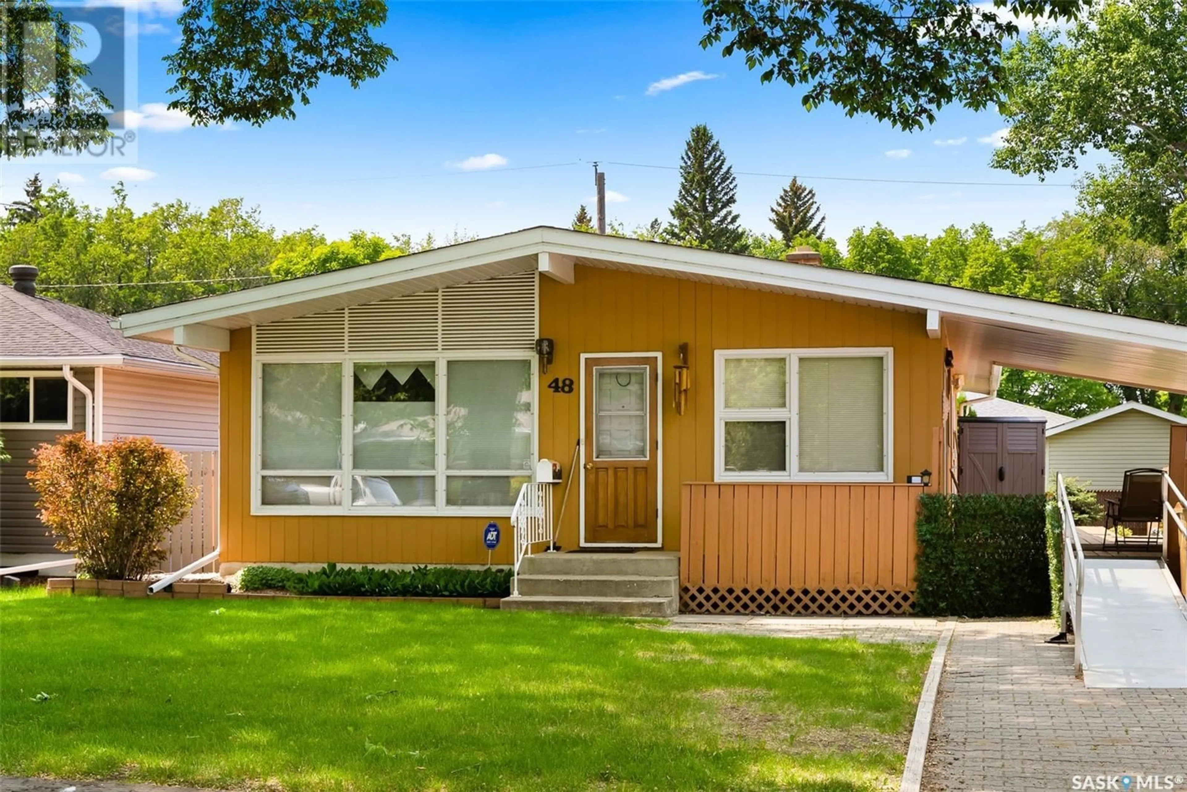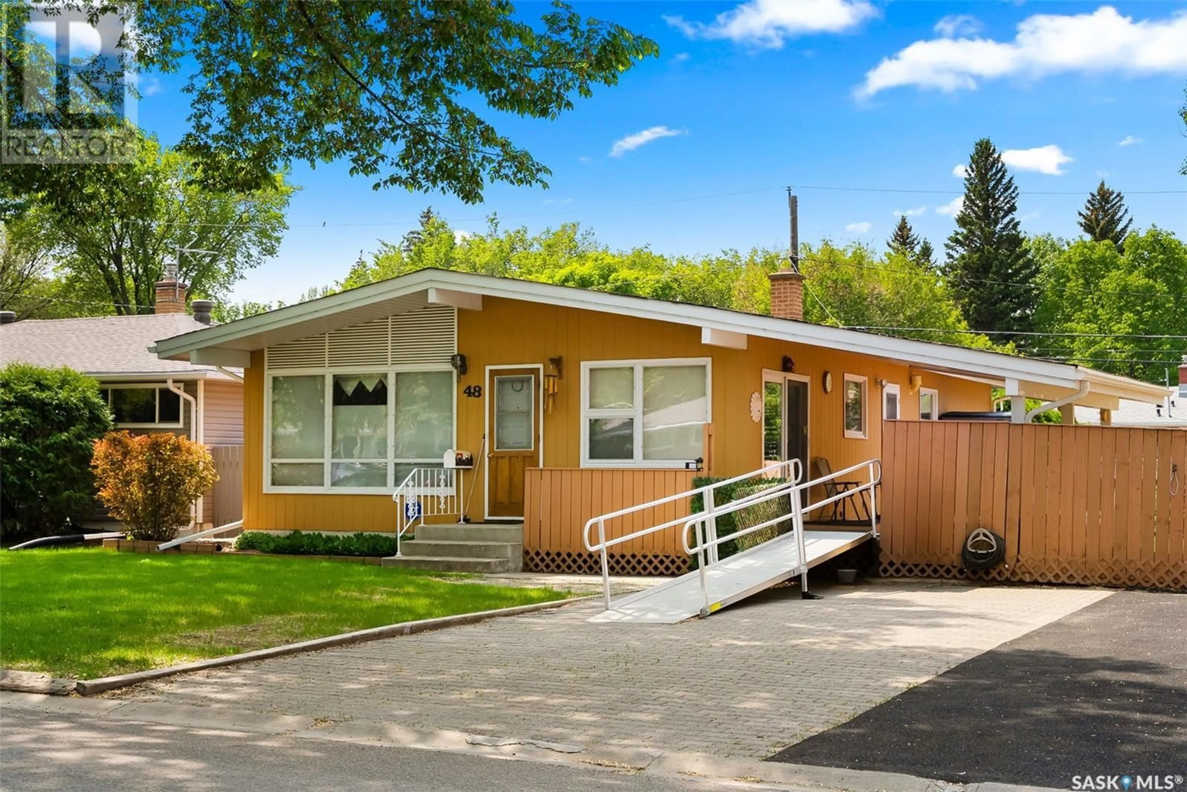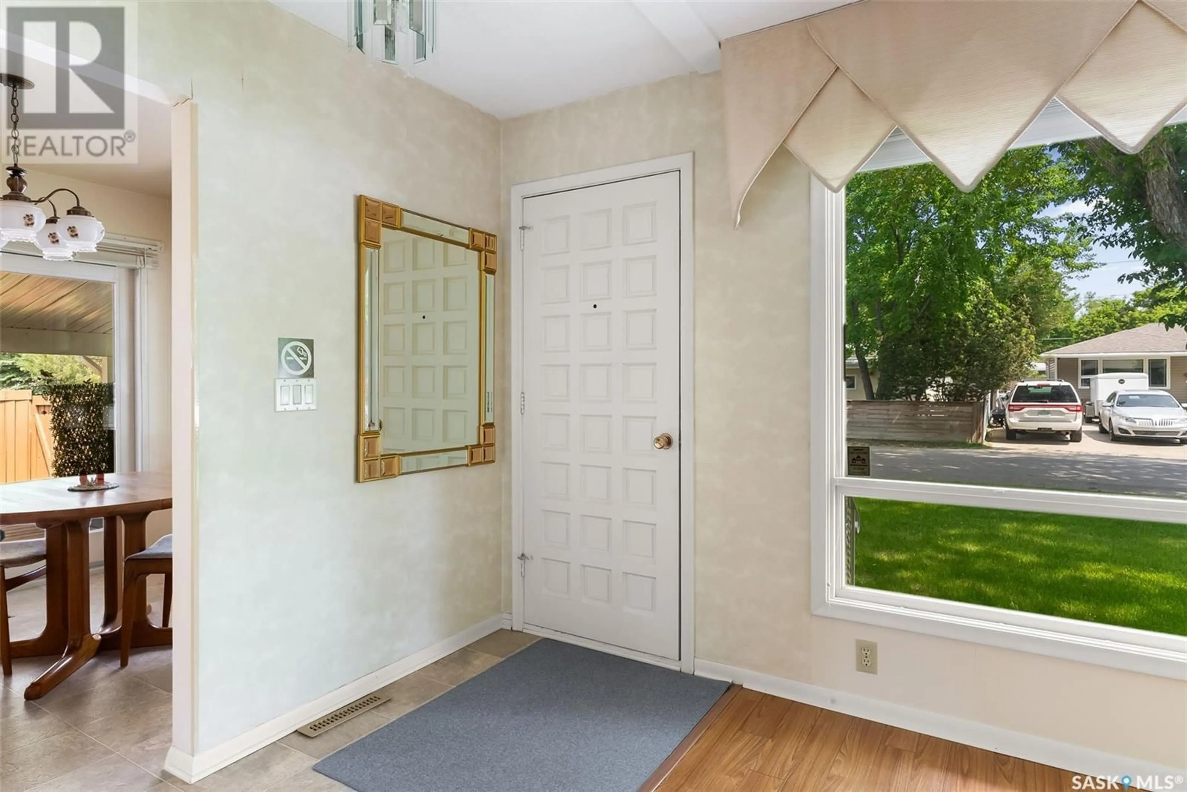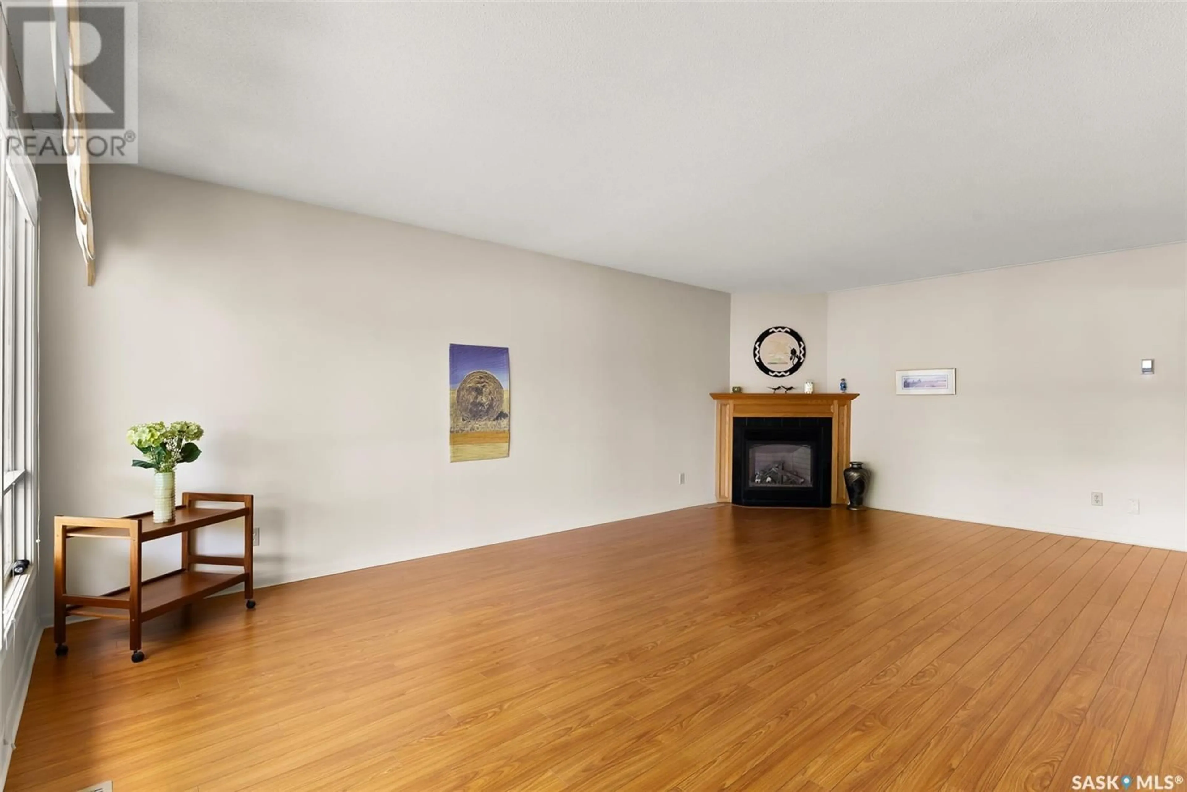48 MARSH CRESCENT, Regina, Saskatchewan S4S5R5
Contact us about this property
Highlights
Estimated ValueThis is the price Wahi expects this property to sell for.
The calculation is powered by our Instant Home Value Estimate, which uses current market and property price trends to estimate your home’s value with a 90% accuracy rate.Not available
Price/Sqft$264/sqft
Est. Mortgage$1,288/mo
Tax Amount (2025)$3,397/yr
Days On Market2 days
Description
Welcome to 48 Marsh Crescent — a beautifully maintained and updated mid-century modern bungalow nestled on a quiet street in Whitmore Park, just a short walk from Grant Road School. This home offers standout street appeal with its original cedar siding on three sides, classic panel-style front door, and clean mid-century lines that echo timeless design. Inside, you’re welcomed into a spacious living room featuring large picture windows with custom blinds, laminate flooring throughout, and a cozy gas fireplace. The open dining area offers generous space for entertaining, with east-facing windows that bathe the room in morning light and a quality sliding patio door that leads to a private covered deck — perfect for relaxing or hosting guests. The kitchen combines classic charm and modern touches, with refaced European-style cabinet doors, a newer laminate countertop (approx. 5 yrs), and functional features including a main floor stackable washer/dryer and portable dishwasher. A handy second entry door off the side of the home adds everyday convenience. Down the hall, you’ll find three comfortable bedrooms also featuring same laminate flooring and a well-kept four-piece bathroom with an all-in-one tub/surround and built-in medicine cabinet. The solid basement is partially finished, offering a rec room and potential space for a fourth bedroom, along with a large utility/storage area. Mechanically, the home is in excellent shape with a high-efficiency furnace (2022), newer owned water heater, RO system, air exchanger, and central vac with attachments. The front yard features a double paver stone parking pad and a removable wheelchair ramp for accessibility. The former carport has been converted into a covered deck overlooking a mature, west-facing backyard — fully fenced and filled with perennials, trees, and two included storage sheds. A wonderful opportunity in a family-... As per the Seller’s direction, all offers will be presented on 2025-06-18 at 4:00 PM (id:39198)
Property Details
Interior
Features
Main level Floor
Living room
21.1 x 13Dining room
8.1 x 8Kitchen
13.8 x 9.2Bedroom
10.7 x 8.4Property History
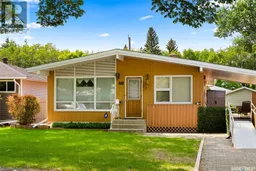 33
33
