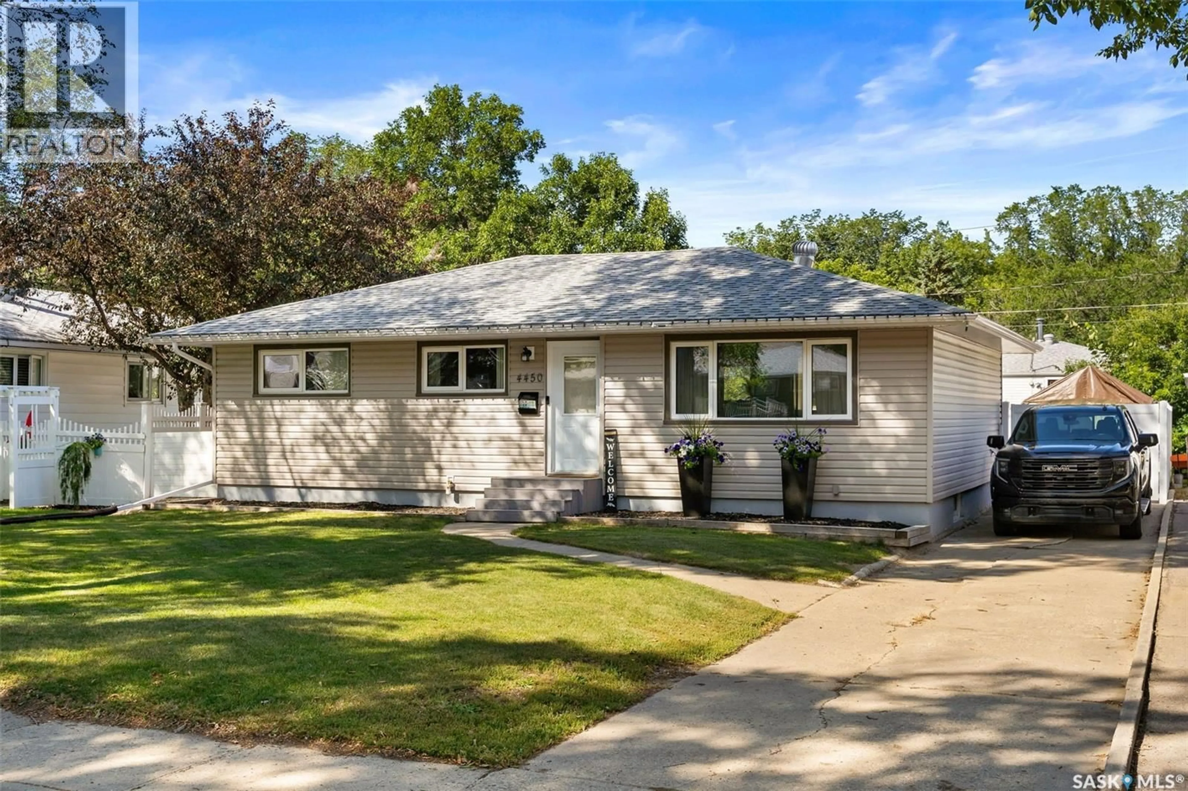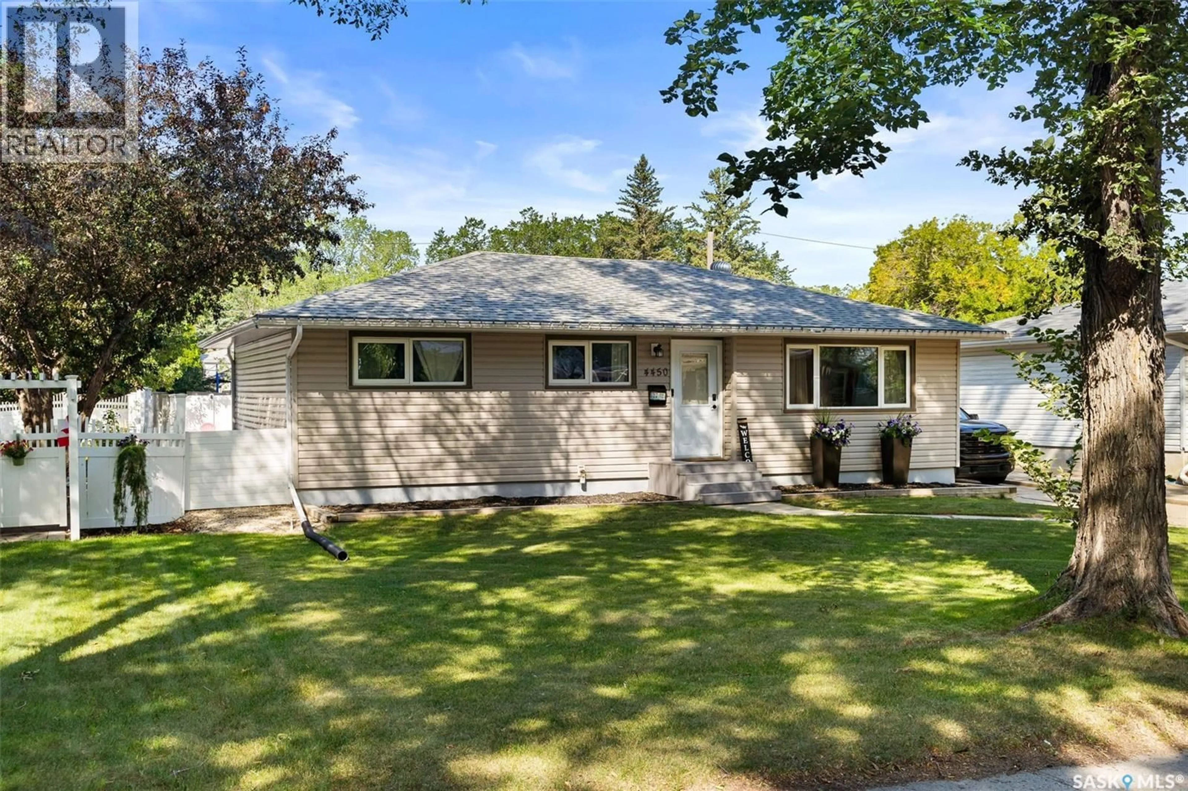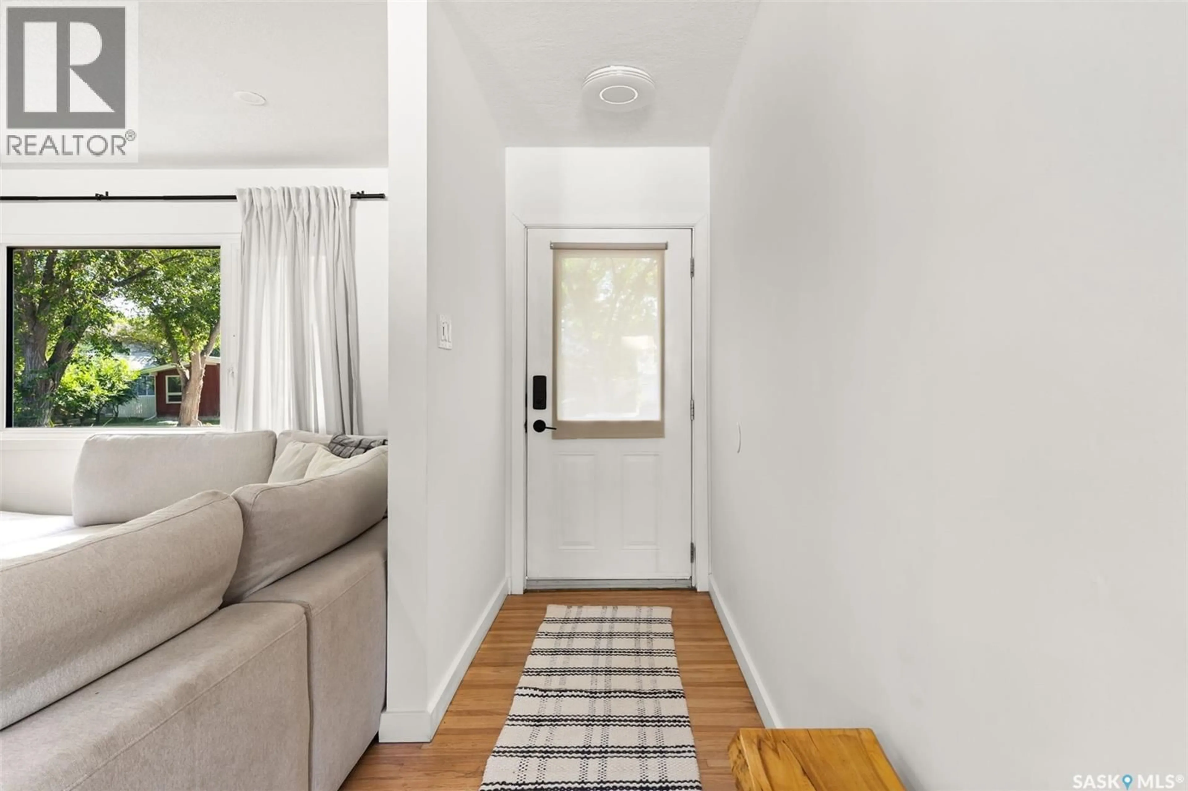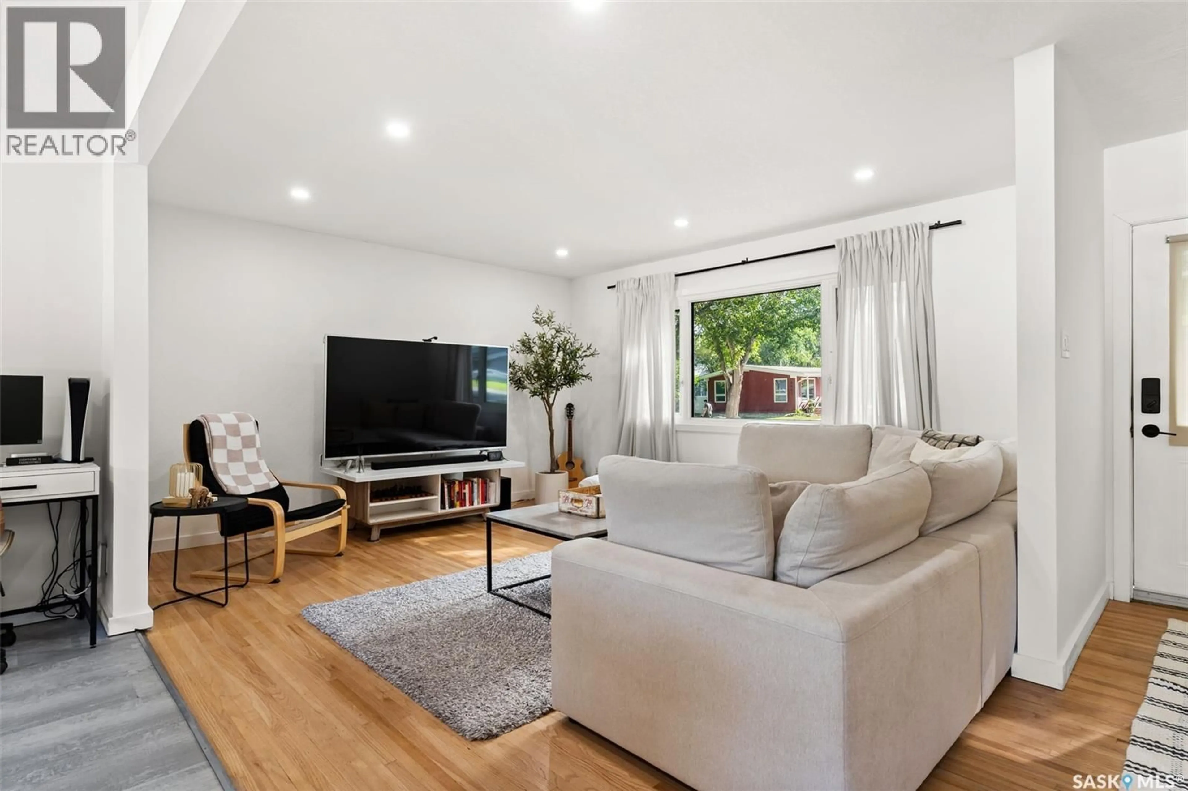4450 CASTLE ROAD, Regina, Saskatchewan S4S4W3
Contact us about this property
Highlights
Estimated valueThis is the price Wahi expects this property to sell for.
The calculation is powered by our Instant Home Value Estimate, which uses current market and property price trends to estimate your home’s value with a 90% accuracy rate.Not available
Price/Sqft$357/sqft
Monthly cost
Open Calculator
Description
Welcome to 4450 Castle Rd nestled in the desirable community of Whitmore Park in the south end of Regina close to the University, Wascana Park and all south end amenities. This 1036 sq ft bungalow has a modern open plan and has been stunningly updated with equally as appealing street appeal. Upon entry the monochromatic look with wood finishes is stylish and sophisticated. The living room has a large window and is light and bright with wood flooring and is open to the kitchen with a large sit up island with quartz countertop and stainless steel appliances and room for a dining area. The 3 bedrooms are all a good size with wood flooring, the white updated bathroom completes the main level. There is a separate entrance that could be perfect for a basement suite or an additional living space. The basement consists of a huge rec room with one wall of wood panelling, a wet bar area that could be for entertaining or a potential kitchen, 2 more bedrooms with large windows and a 3 piece updated bathroom. The laundry room has also been nicely finished. The home has newer windows and shingles. Outside we have a huge yard with a maintenance free fence, a portable carport/storage, a 2 tiered deck, patio area, a gate that opens to drive into with room for a garage, a turfed gym area and a firepit area. Truly a move in ready home! This is a must see for buyers looking for quality, comfort and style in one perfect package.... As per the Seller’s direction, all offers will be presented on 2025-08-25 at 5:00 PM (id:39198)
Property Details
Interior
Features
Main level Floor
Living room
Kitchen
Bedroom
Bedroom
10 x 12Property History
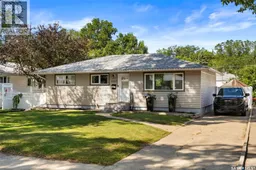 38
38
