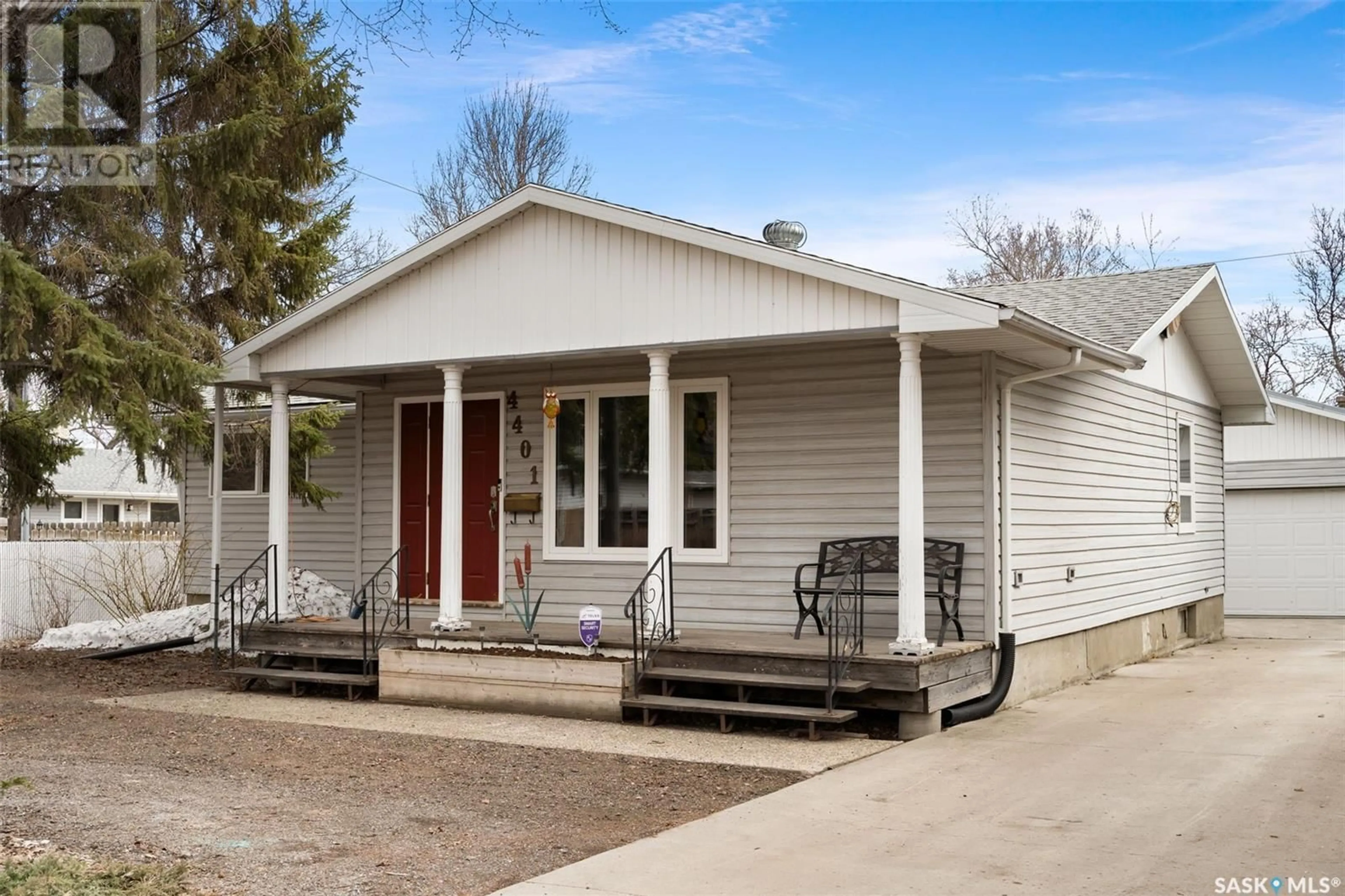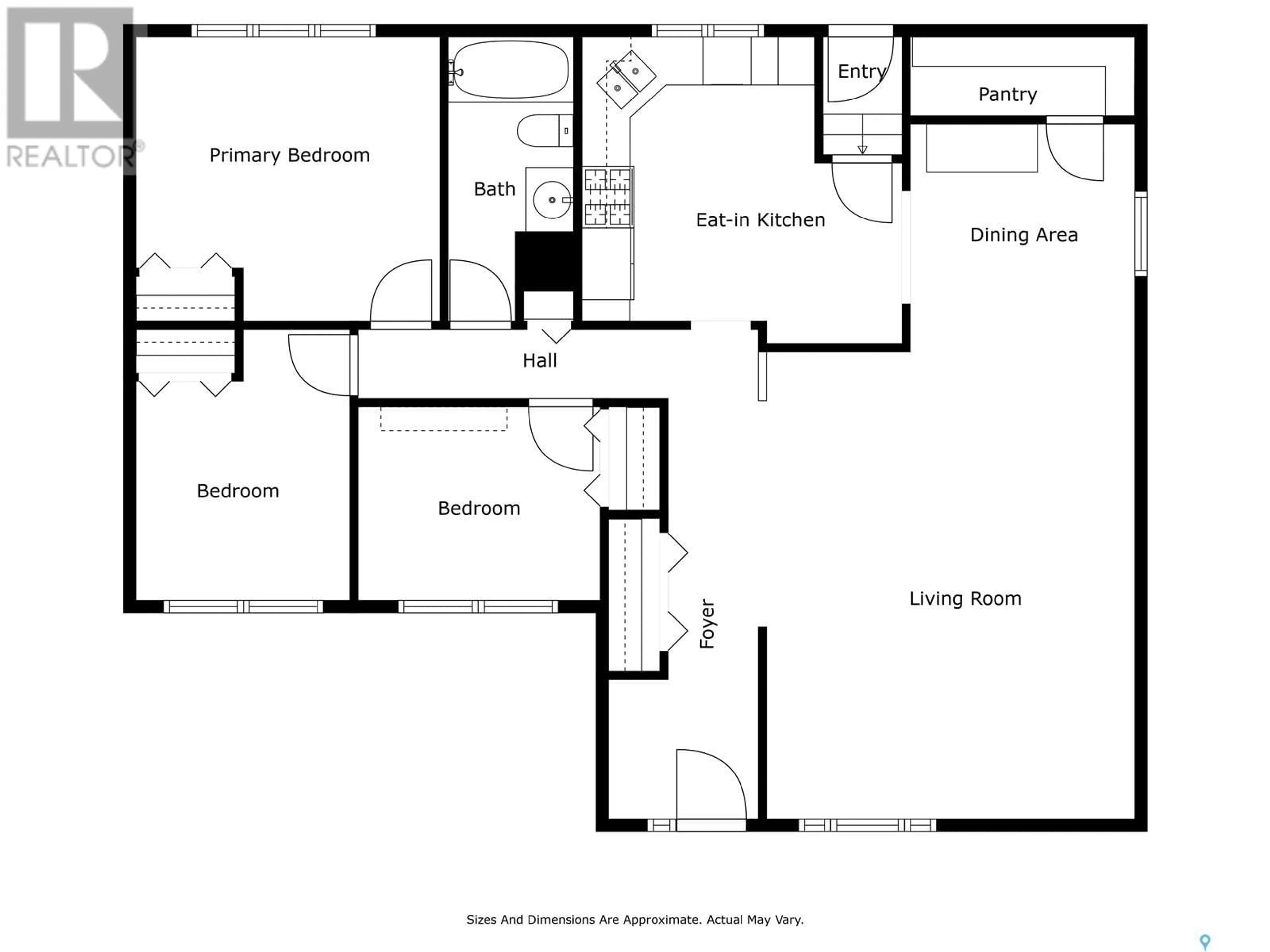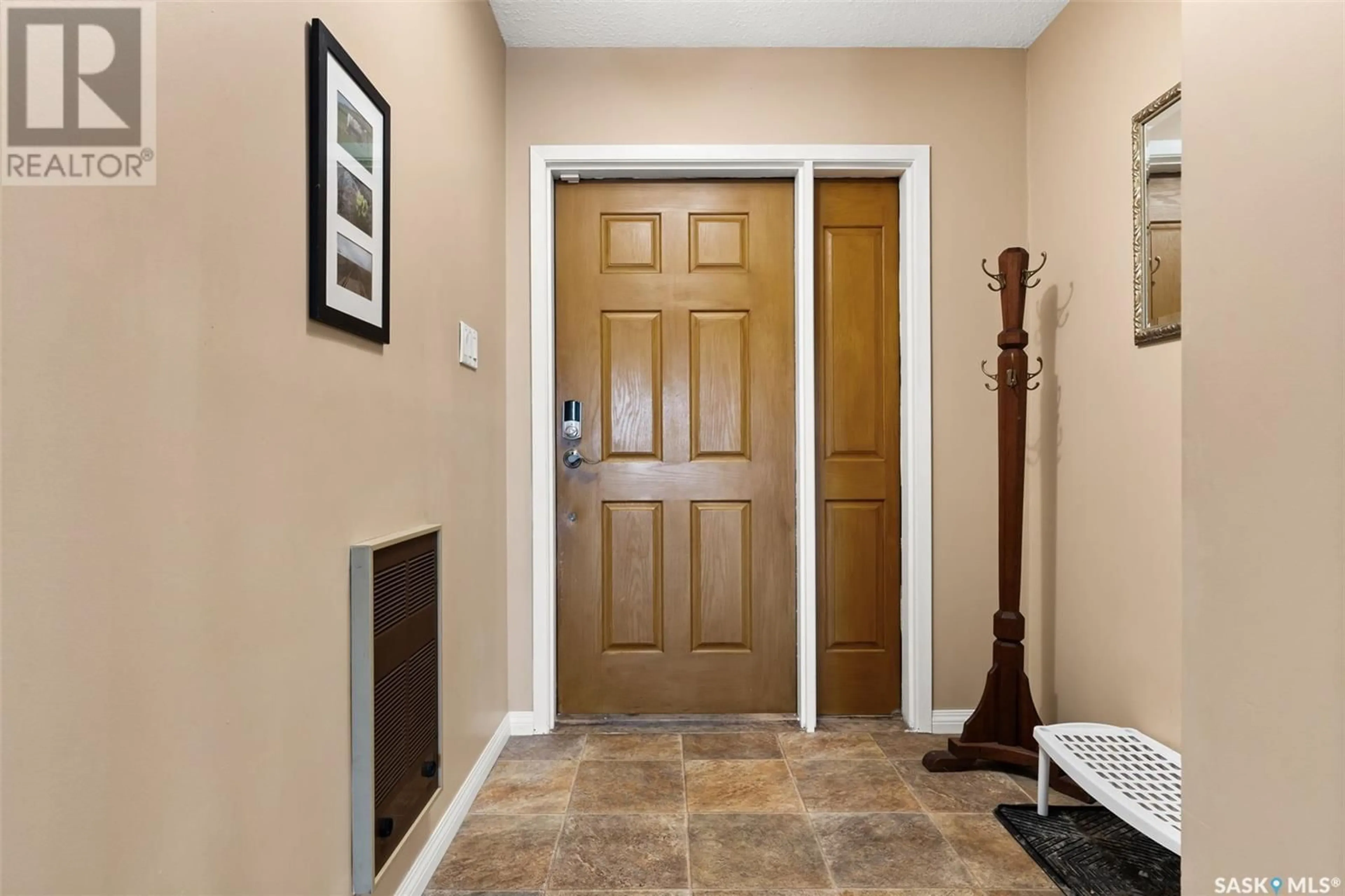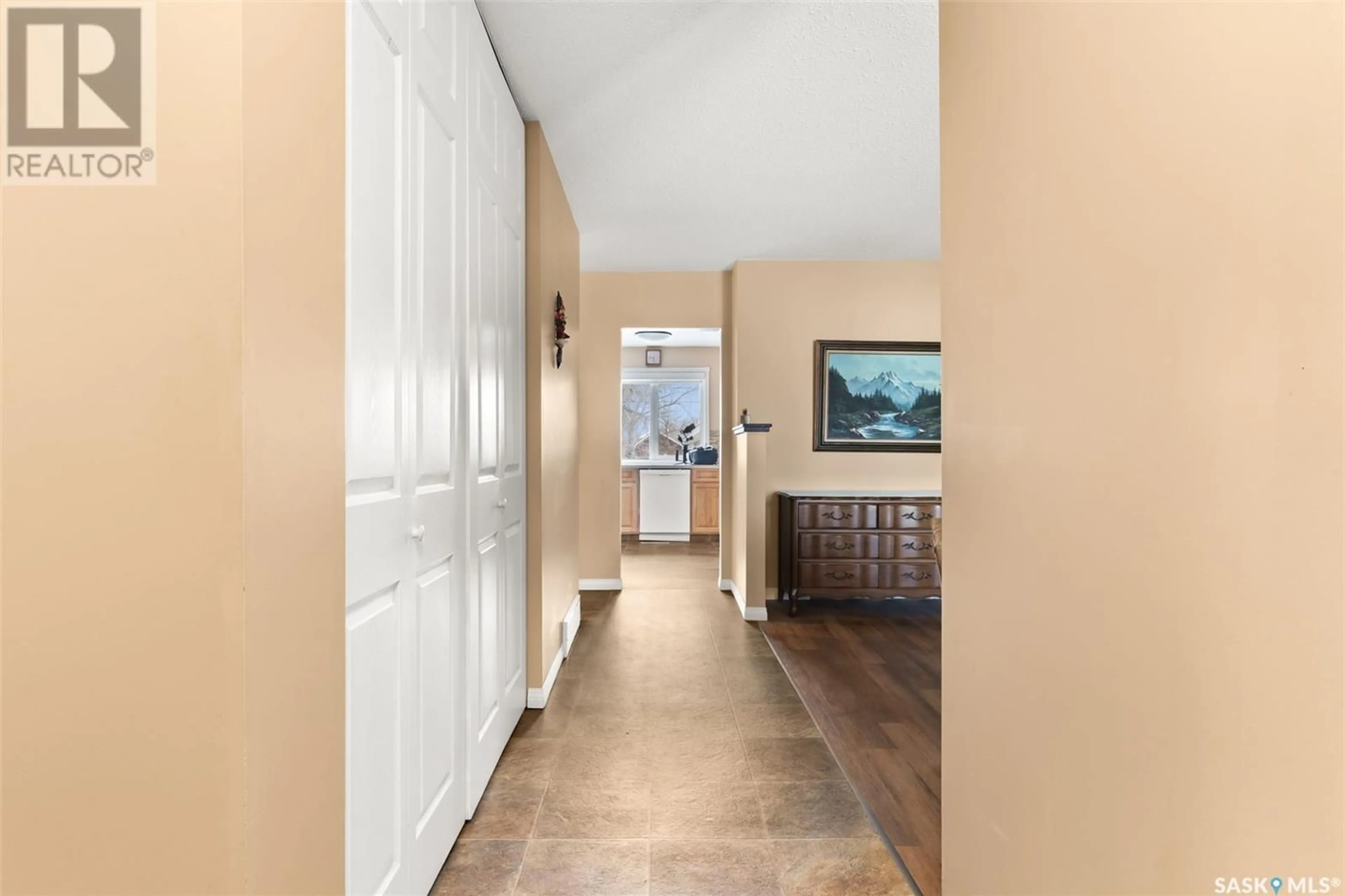4401 ACADIA DRIVE, Regina, Saskatchewan S4S4T5
Contact us about this property
Highlights
Estimated ValueThis is the price Wahi expects this property to sell for.
The calculation is powered by our Instant Home Value Estimate, which uses current market and property price trends to estimate your home’s value with a 90% accuracy rate.Not available
Price/Sqft$257/sqft
Est. Mortgage$1,288/mo
Tax Amount (2024)$3,728/yr
Days On Market21 days
Description
Welcome to your new beginning in the family-friendly community of Whitmore Park—where tree-lined streets, excellent schools, and a true sense of neighborhood connection await. This updated 3-bedroom, 2-bathroom bungalow is the perfect blend of comfort, functionality, and opportunity, whether you're a first-time buyer, a growing family, or an investor seeking mortgage-helping potential. Step inside to a bright and inviting front living room, where newer vinyl plank flooring stretches across the main floor. The kitchen is thoughtfully placed at the back of the home. The main level features three comfortable bedrooms and a 4-piece bathroom, with PVC windows throughout that bring in natural light while boosting energy efficiency. Downstairs, discover the versatility of a non-regulation basement suite with a separate entrance, full kitchenette, and cozy living area—ideal for extended family, guests, or potential rental income. While the lower-level room does not have a window, it offers plenty of potential as a guest room, home office, or den. A 3-piece bathroom adds convenience to this flexible space. Out back is a fully fenced, east-facing yard with a spacious deck that’s perfect for summer barbecues. And for the garage lover? You’ll be thrilled with the 24’ x 30’ double detached garage—insulated and boarded, it’s ideal for hobbyists, car enthusiasts, or extra storage. All the right updates, a great location, and bonus suite potential—this is a home that makes sense on every level. Come see why this Whitmore Park gem is not just a place to live, but a place to thrive. The front sewer / water lines were replaced in 2023 and a backflow valve added. (id:39198)
Property Details
Interior
Features
Main level Floor
Kitchen
13'1 x 11'5Dining room
8'11 x 8'11Living room
18'11 x 15'Bedroom
11'5 x 12'1Property History
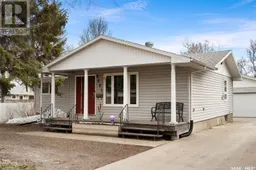 47
47
