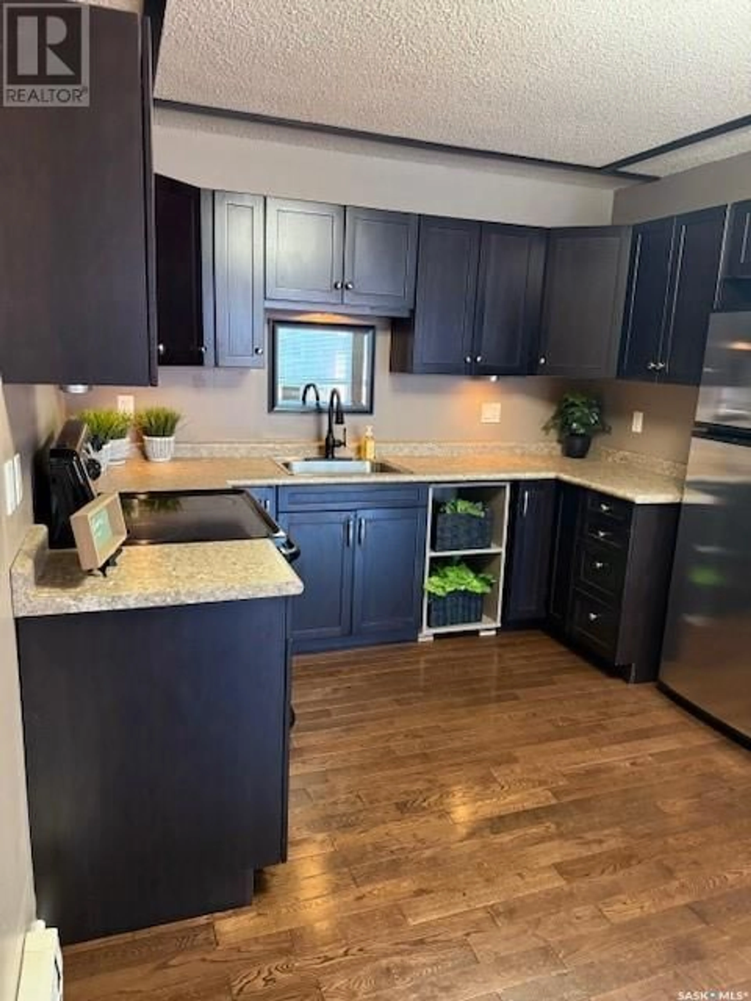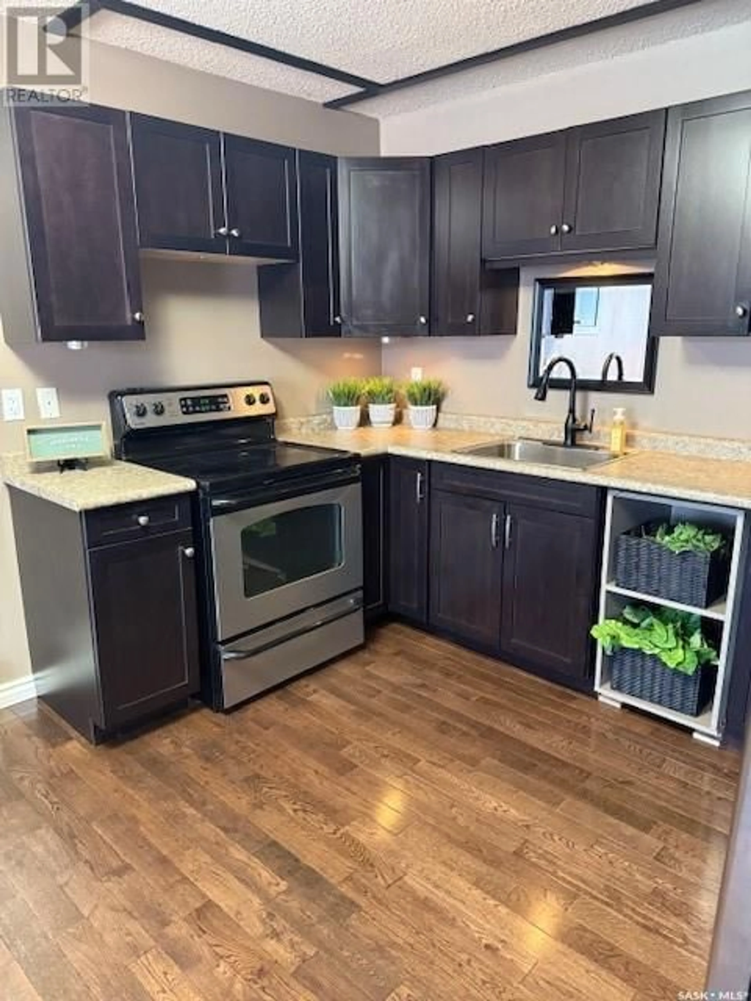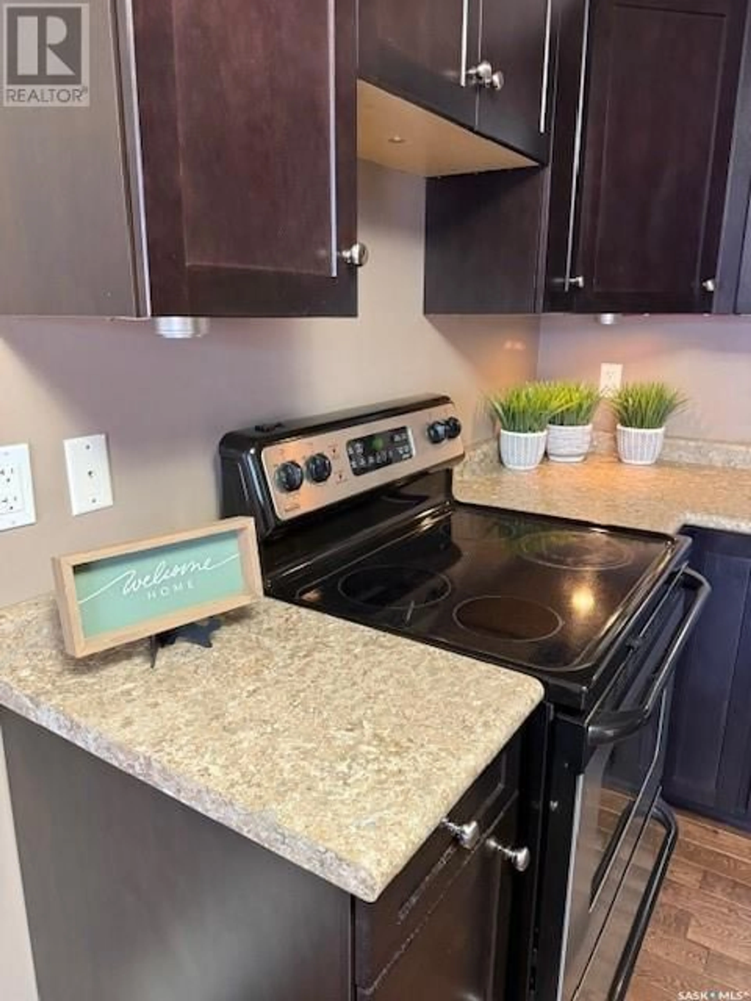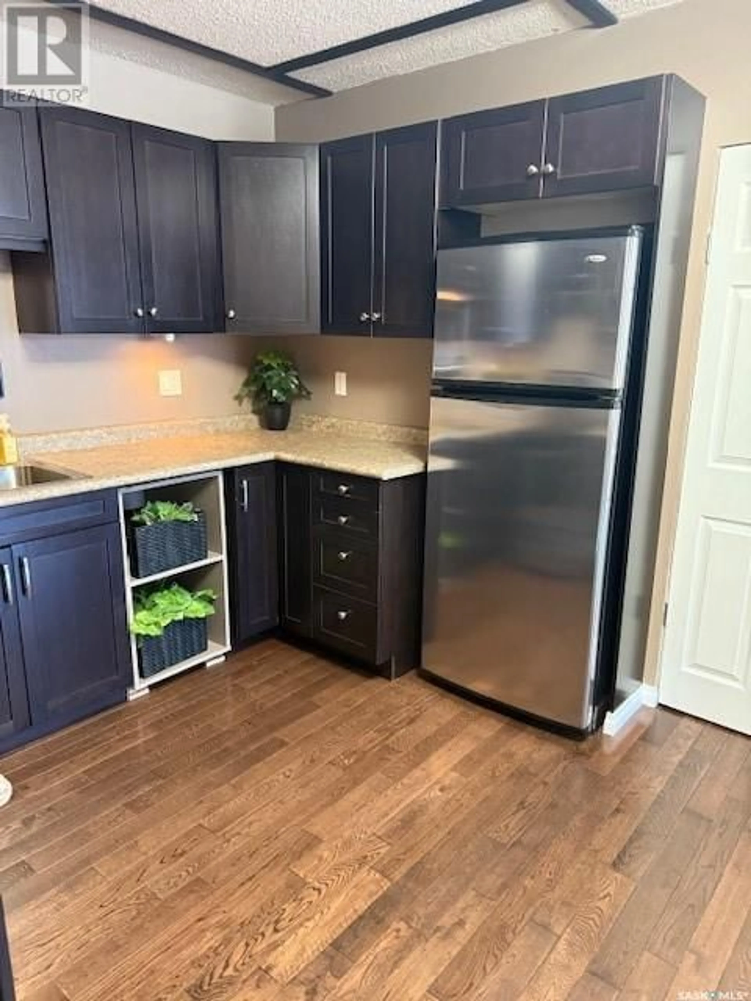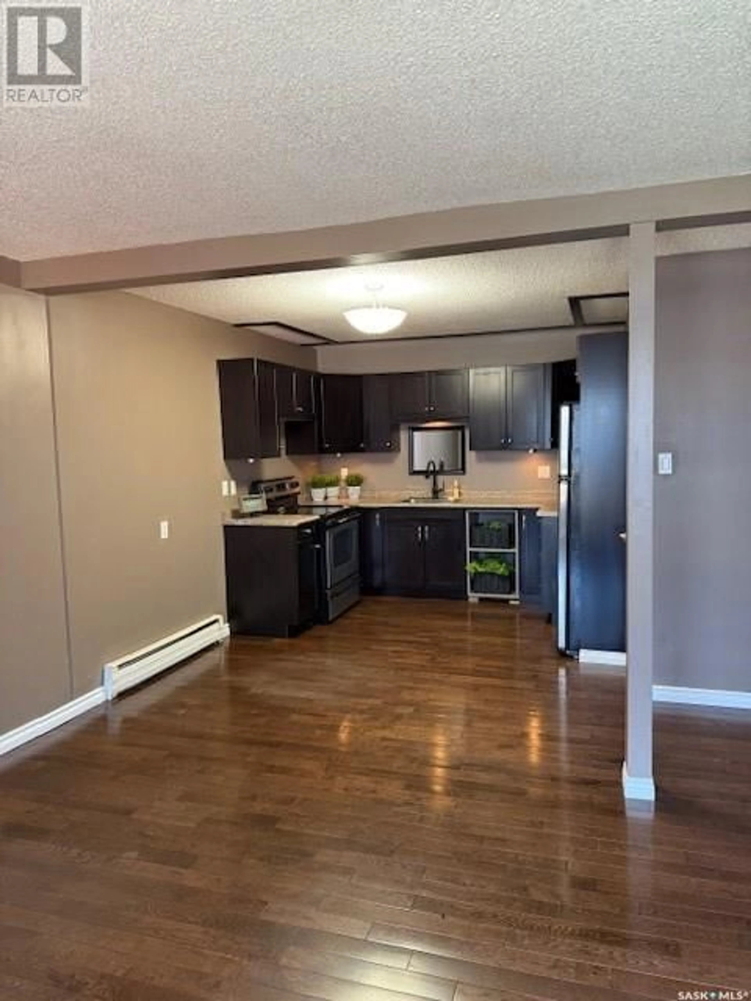38 - 22 SPENCE STREET, Regina, Saskatchewan S4S4H4
Contact us about this property
Highlights
Estimated valueThis is the price Wahi expects this property to sell for.
The calculation is powered by our Instant Home Value Estimate, which uses current market and property price trends to estimate your home’s value with a 90% accuracy rate.Not available
Price/Sqft$187/sqft
Monthly cost
Open Calculator
Description
Welcome to 22-38 Spence Street in the Hillsdale neighborhood. This beautifully renovated 639 sq ft one-bedroom apartment-style condominium offers a blend of modern finishes & functional open-concept design - ideal for comfortable urban living. Located on the top floor, a few of the highlights include: Hardwood flooring throughout the living room, dining area, & kitchen areas, contemporary kitchen with rich cappuccino cabinetry & durable laminate countertops with appliances included, stylishly updated & exceptionally clean bathroom featuring a coordinating cappuccino vanity, bath fitter tub surround with tiled backsplash, & newer vinyl flooring, spacious primary bedroom with wall-to-wall carpeting, newer PVC window, huge closet, PLUS in-suite storage for added convenience! WOW! The condo has a very impressive patio of 25' in length and it faces north - perfect for relaxing at the end of the day! One outdoor electrical parking spot is included #22 near the back entrance. Main floor offers shared modern & clean laundry services with a coin-operated system. The building is well managed, clean, & a very attractive option for first-time buyers or investment buyers. It is tucked in between lovely single-family dwellings on the east side, and convenient commercial offerings (fast food, restaurants, office buildings, etc) on the west side. Friendly owners and tenants. Condo fees incl: water and heat. This move-in-ready condo is an excellent opportunity for those seeking a turnkey property in a desirable location with immediate possession! (id:39198)
Property Details
Interior
Features
Main level Floor
Living room
12.4 x 15.6Kitchen/Dining room
10.8 x 12.1Bedroom
9.11 x 12.14pc Bathroom
5 x 9.5Condo Details
Amenities
Shared Laundry
Inclusions
Property History
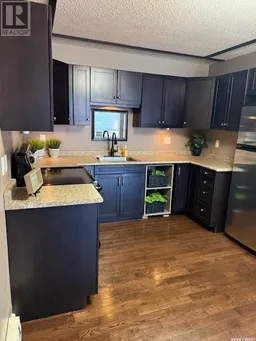 26
26
