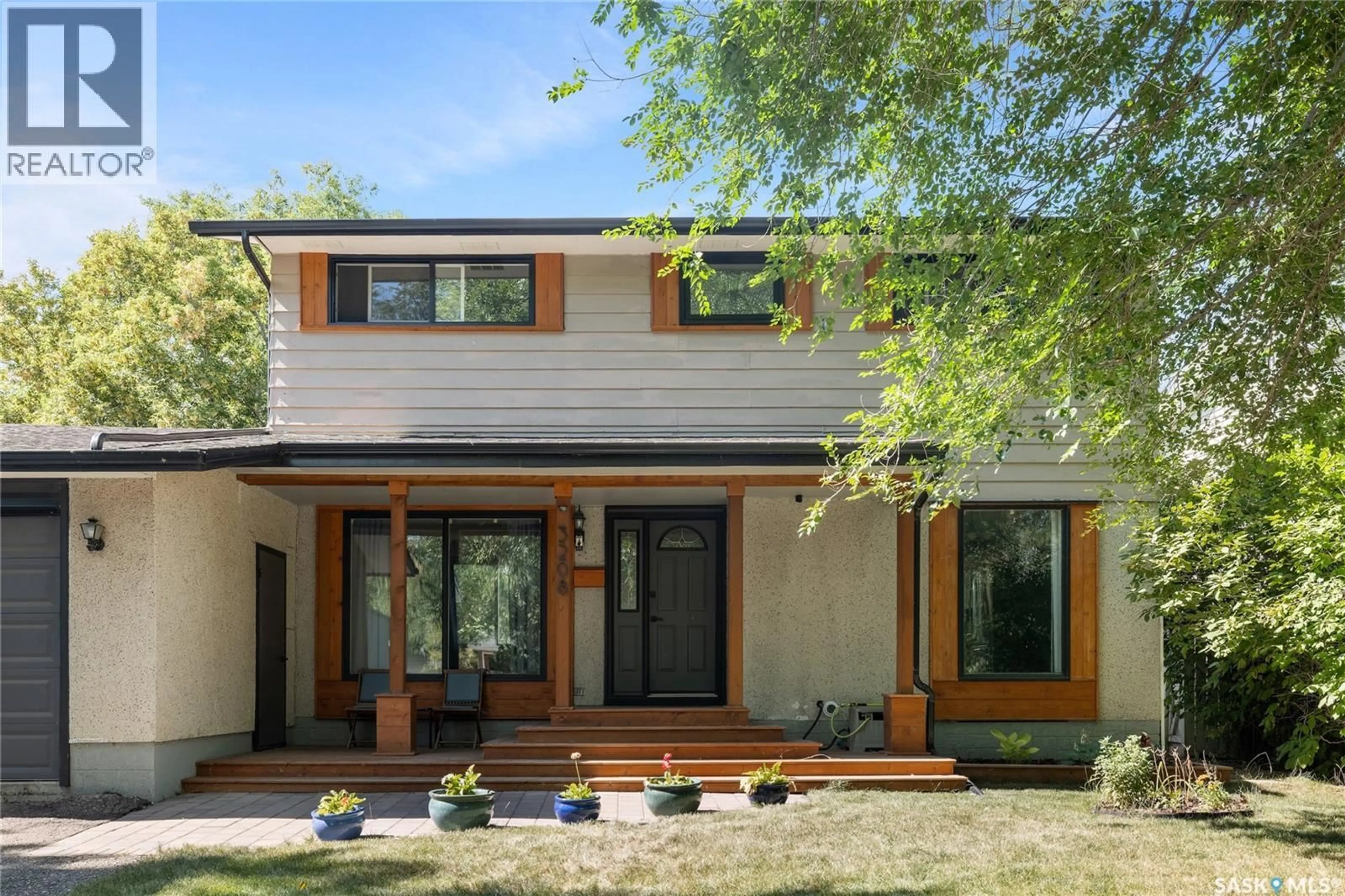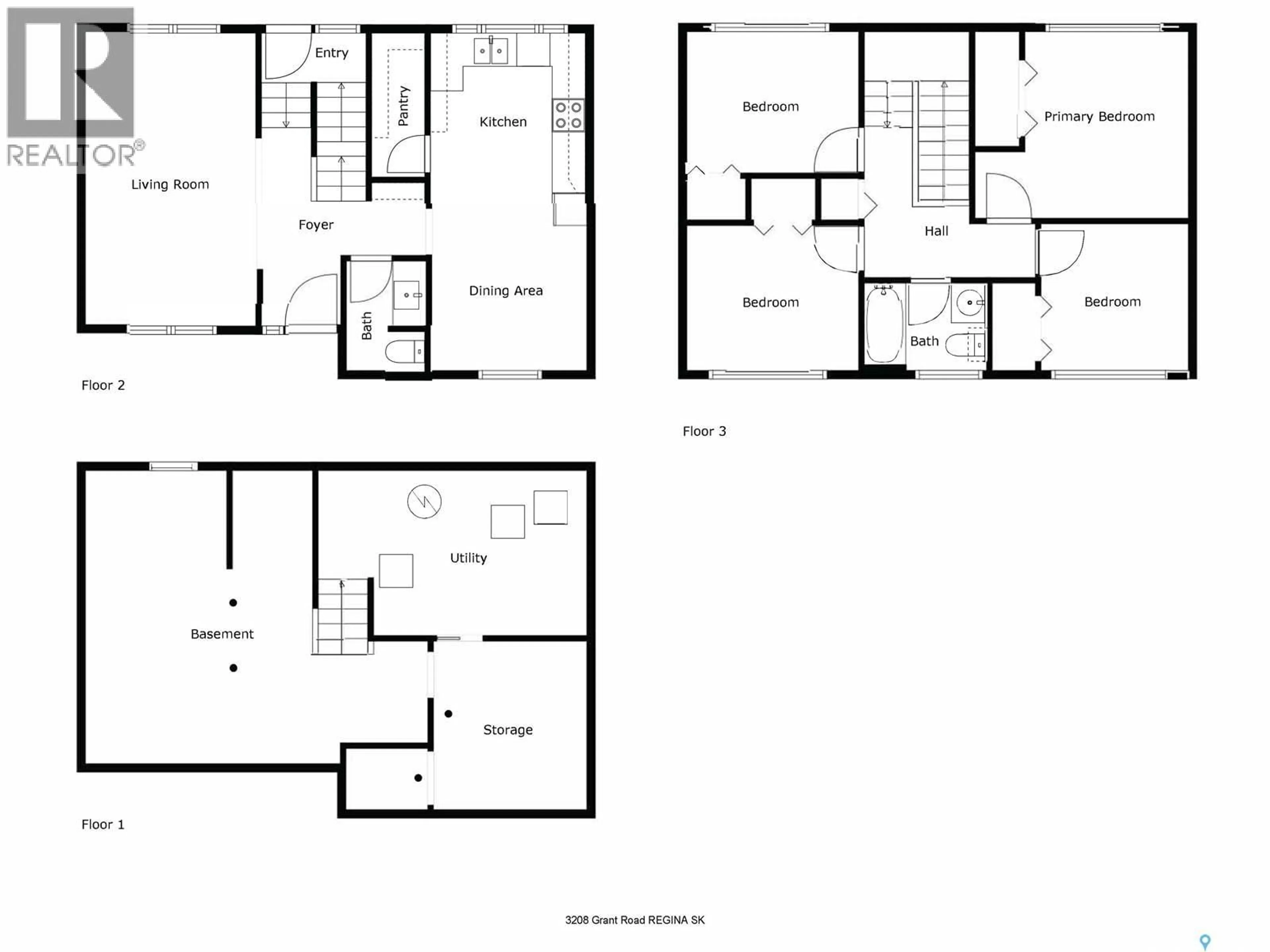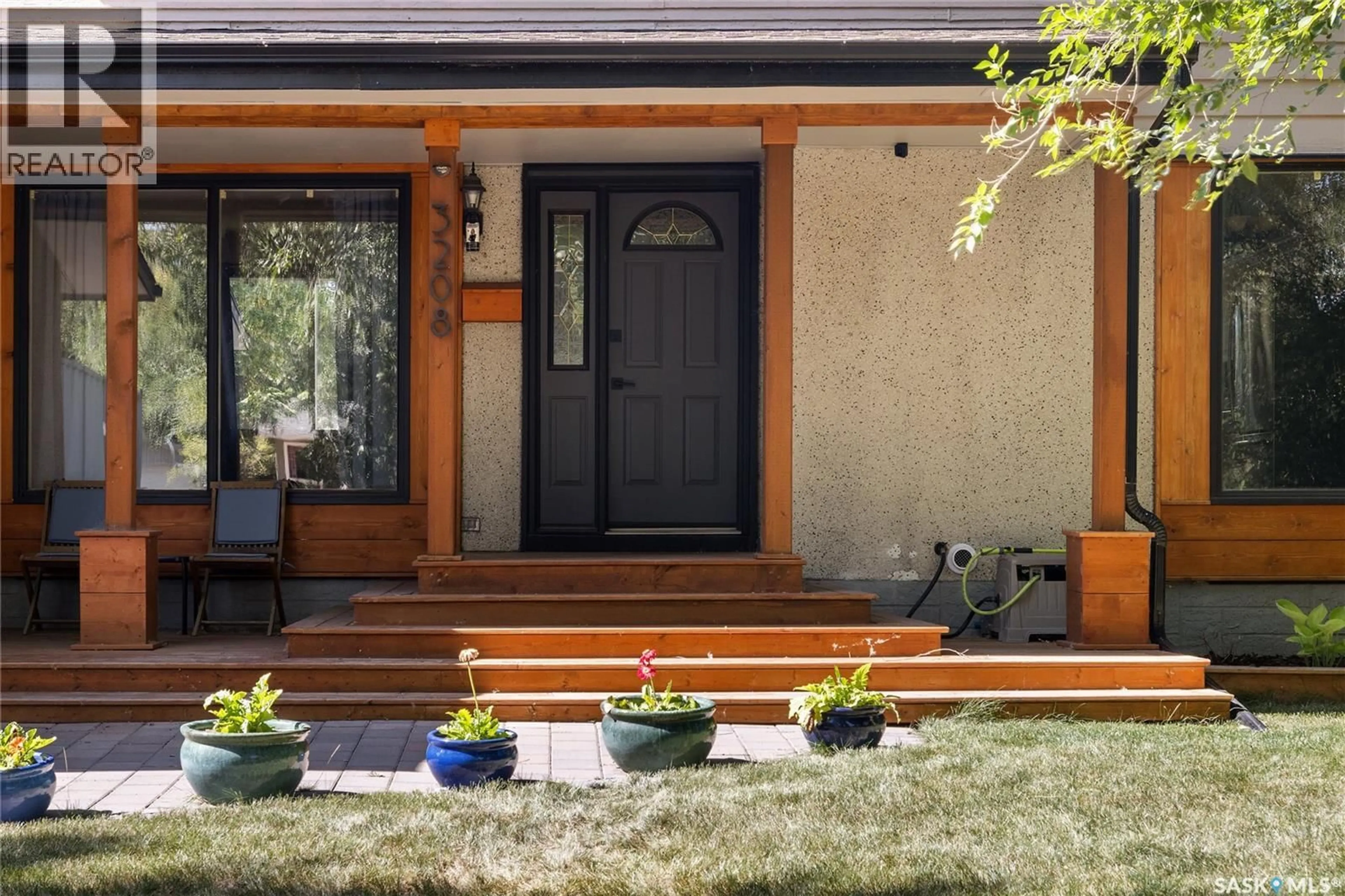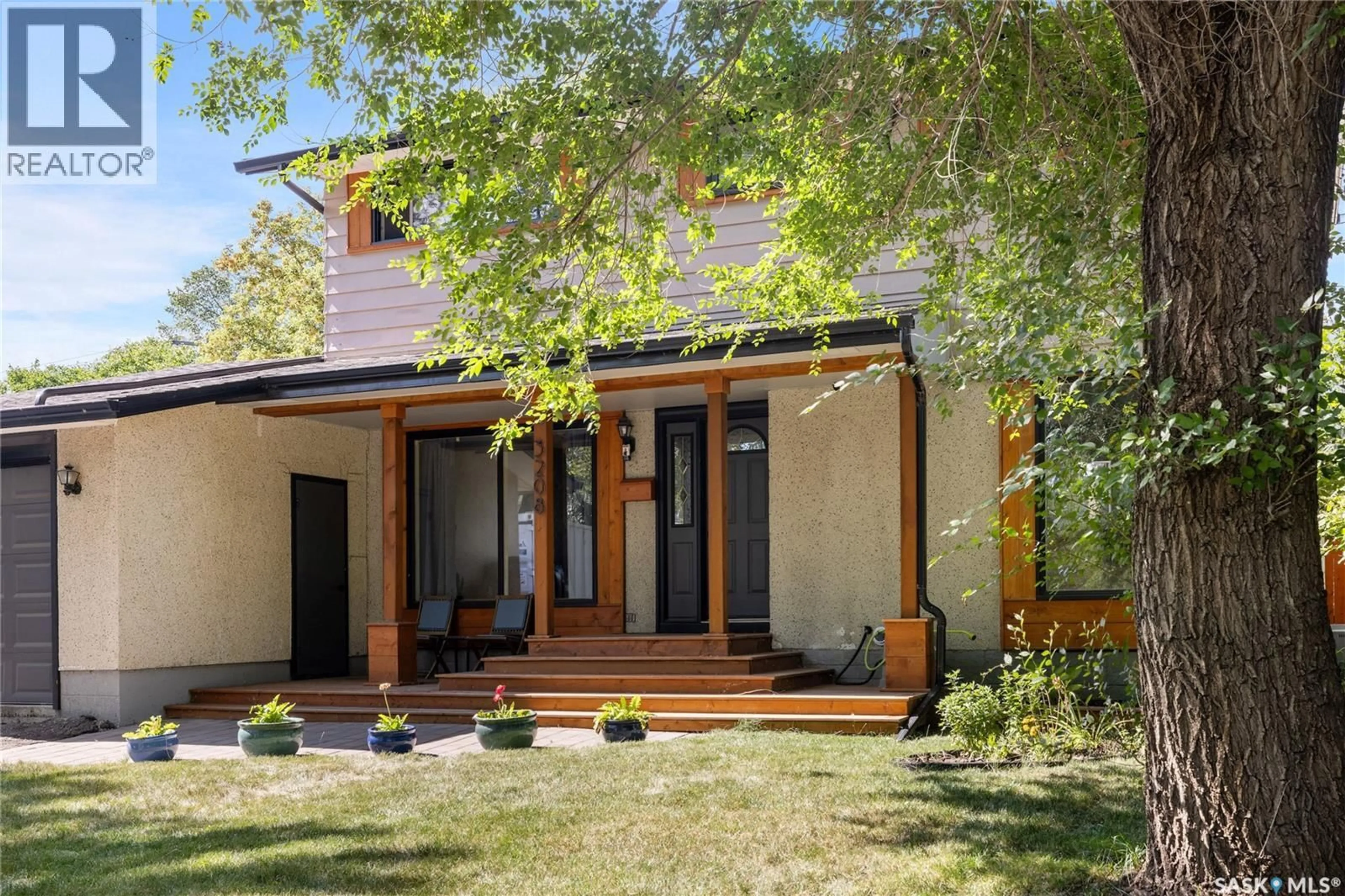3208 GRANT ROAD, Regina, Saskatchewan S4S5H3
Contact us about this property
Highlights
Estimated valueThis is the price Wahi expects this property to sell for.
The calculation is powered by our Instant Home Value Estimate, which uses current market and property price trends to estimate your home’s value with a 90% accuracy rate.Not available
Price/Sqft$300/sqft
Monthly cost
Open Calculator
Description
This charming two-storey home offers 1,246 sq ft of well-designed living space on a large lot, complete with an oversized single attached garage & tandem workshop. Cedar trim accents add warmth & curb appeal to the exterior, which also features updated fascia, eavestroughs & a new gate. Since purchasing the home five years ago, the current owner has thoughtfully transformed it with earth-tone accents & modern upgrades, creating a welcoming vibe that sets it apart from others in the area. Inside, the main floor has been refreshed with durable vinyl plank flooring & upgraded aspen wood baseboards & trim. The bright, spacious living room features two large windows that flood the space with natural light. The family-sized kitchen boasts white colonial-style cabinetry & a walk-in pantry, while the adjacent dining area is perfect for family meals or gatherings. The convenient 2-pc bathroom was upgraded in 2020 with a new vanity top, backsplash, fixtures & lighting. Upstairs, the staircase with new carpet (2024) leads to four well-sized bedrooms—an ideal layout for a large or growing family. All windows have been replaced, & vinyl plank flooring continues throughout, giving the upper level a cohesive, modern finish. A full bathroom completes this level. The basement adds versatility with an older-style recreation room, a den, laundry & plenty of storage. Outside, the expansive backyard is ideal for kids, gardening or entertaining. Though modest in square footage, the layout is exceptionally functional, maximizing comfort & flow throughout. Additional updates include shingles (2016). This home is ideally situated near Grant Road School, St. Matthew Catholic School, Campbell Collegiate, Dr. Martin LeBoldus High School, the University of Regina & Saskatchewan Polytech. Directly across the street lies the community garden, providing an unobstructed view & an added sense of openness. Some Photos have been Virtually Staged. (id:39198)
Property Details
Interior
Features
Basement Floor
Other
Other
16 x 16.7Den
9.3 x 11.1Laundry room
Property History
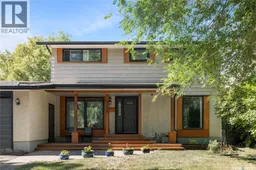 34
34
