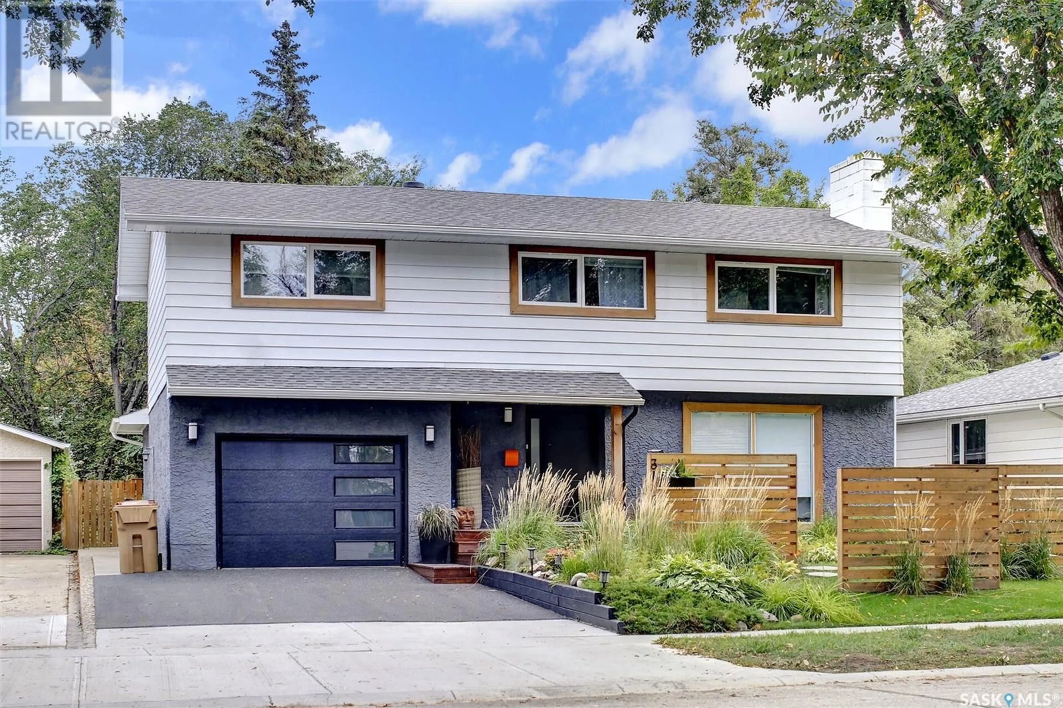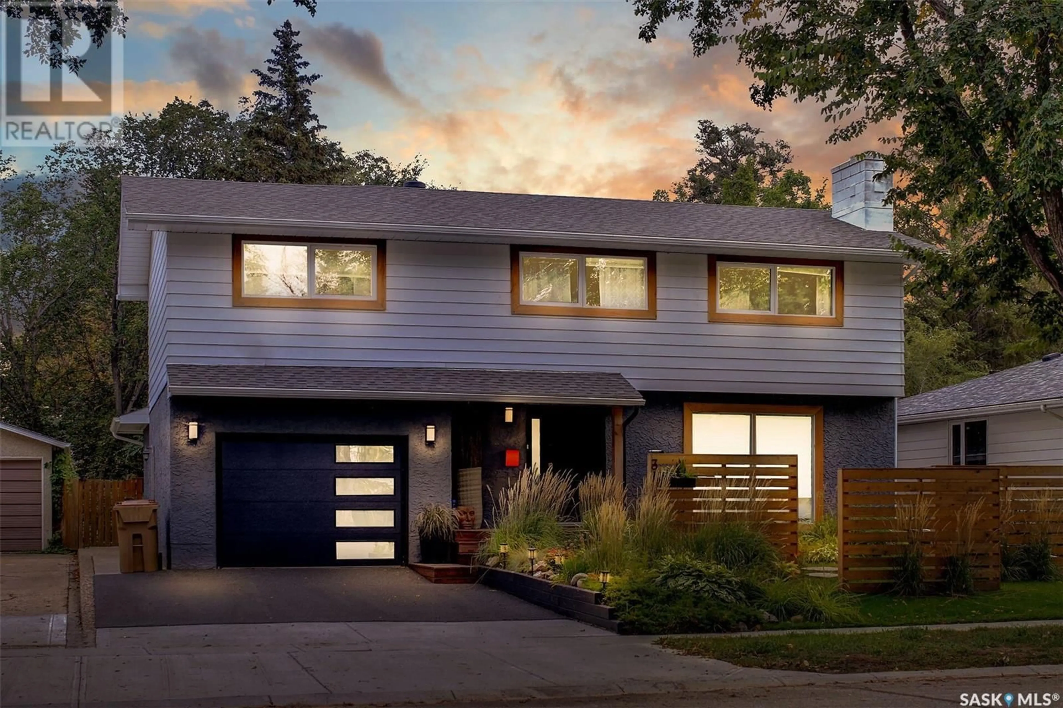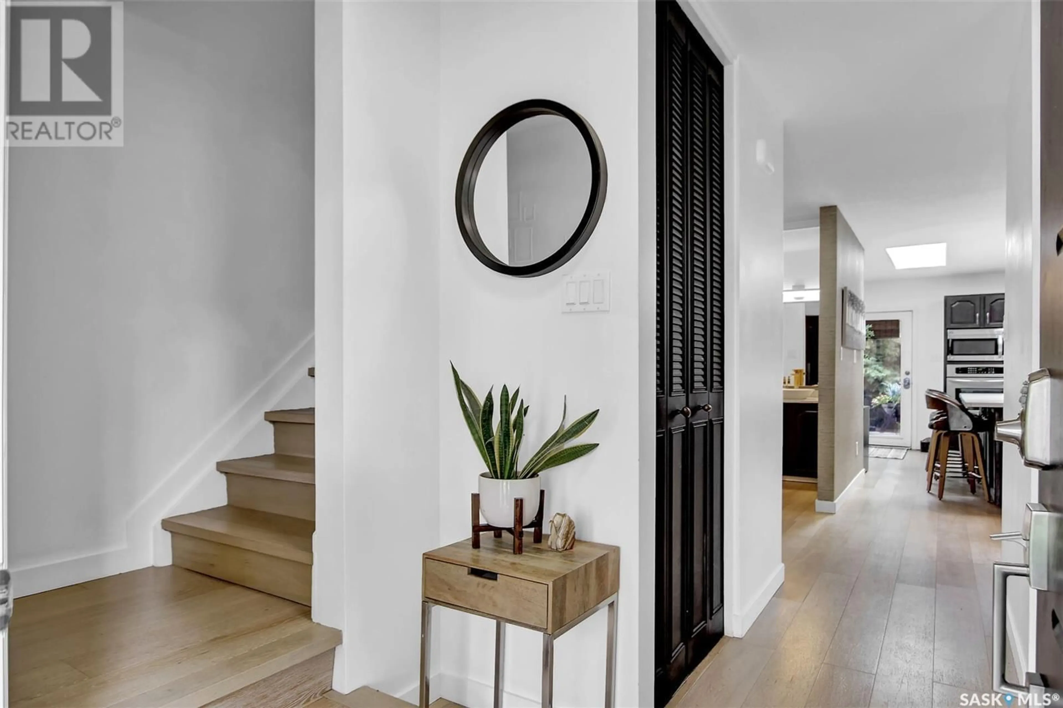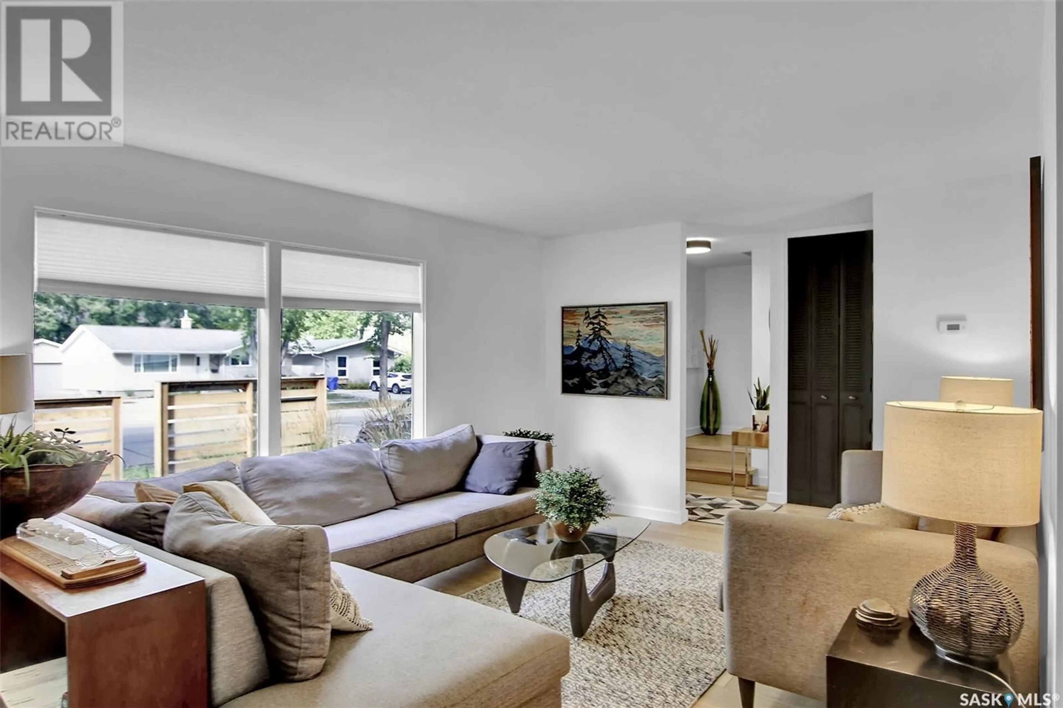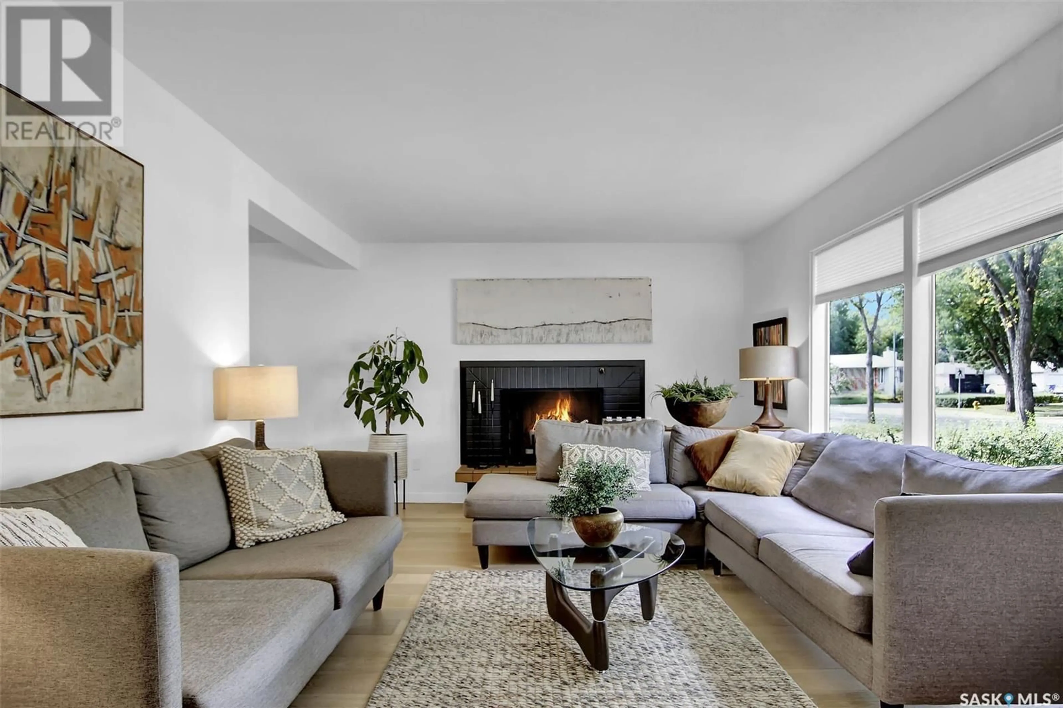3113 GRANT ROAD, Regina, Saskatchewan S4S5G9
Contact us about this property
Highlights
Estimated ValueThis is the price Wahi expects this property to sell for.
The calculation is powered by our Instant Home Value Estimate, which uses current market and property price trends to estimate your home’s value with a 90% accuracy rate.Not available
Price/Sqft$246/sqft
Est. Mortgage$2,315/mo
Tax Amount (2024)$5,310/yr
Days On Market11 days
Description
Welcome to 3113 Grant Drive! This lovely 5 bedroom 4 bathroom family home has been lovingly cared for by the current owners for over 23 years. Ideally located within walking distance to the U of R, elementary schools, parks, and quick drive to Sask Polytech, downtown, Wascana Park, and all south end amenities. Recent upgrades and improvements include main floor flooring, updated kitchen appliances, shingles, most windows, garage door, resurfaced driveway, and some basement updates. Main floor offers a lovely front sitting room with a large window overlooking the front yard. Generous size kitchen includes a massive island that is fantastic for entertaining! Loads of cupboards and counter space and updated appliances are an added bonus. Family room is a perfect spot to relax and unwind after a busy day, and the dining room is a great space for family dinners. Convenient 2 piece bath and a mudroom with direct entry to the garage complete the main level. Upstairs you will find a total of 5 bedrooms! Primary bedroom features a walk in closet and a 3 piece en-suite. 4 additional bedrooms and a 4 piece bath complete the second level. Basement is developed with a rec room area, 2 piece bath and a large storage/utility and laundry room. Spacious mature yard features lots of beautiful trees, shrubs and perennials as well as a private patio deck, hot tub, and fully fenced yard. Double drive and single attached garage offer 3 off street parking spaces. This one of a kind home is a pleasure to show! Wonderful opportunity for a growing family looking for a place to call home. (id:39198)
Property Details
Interior
Features
Main level Floor
Living room
12 x 17.6Dining room
9 x 12Kitchen
12 x 22Family room
14.2 x 16Property History
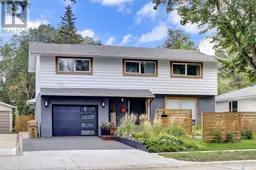 46
46
