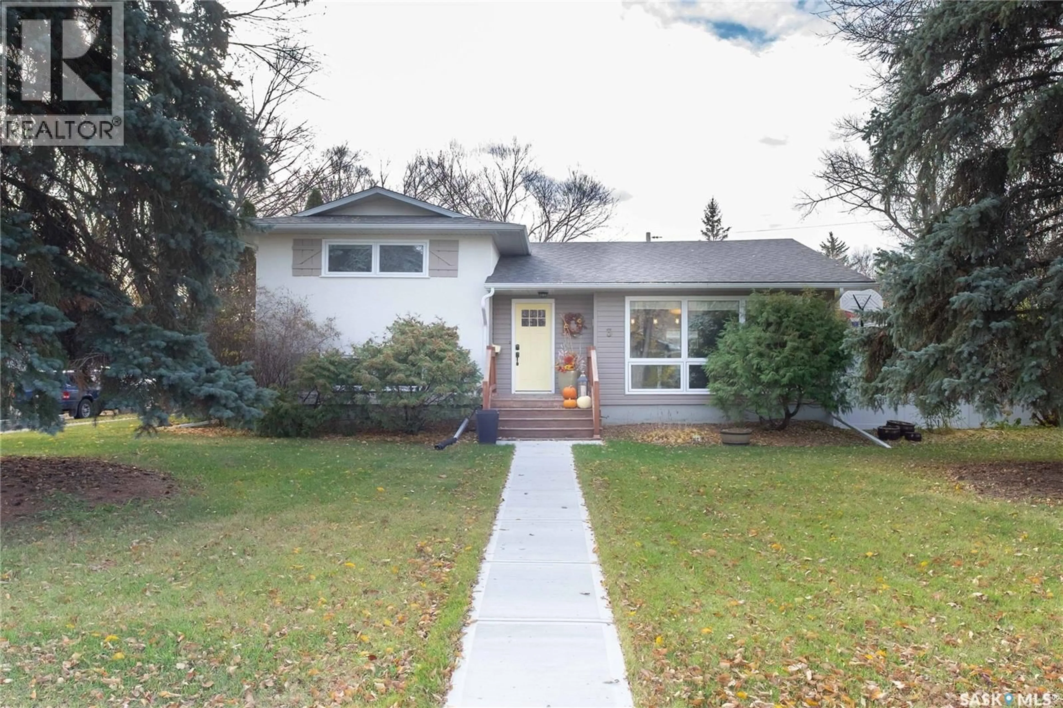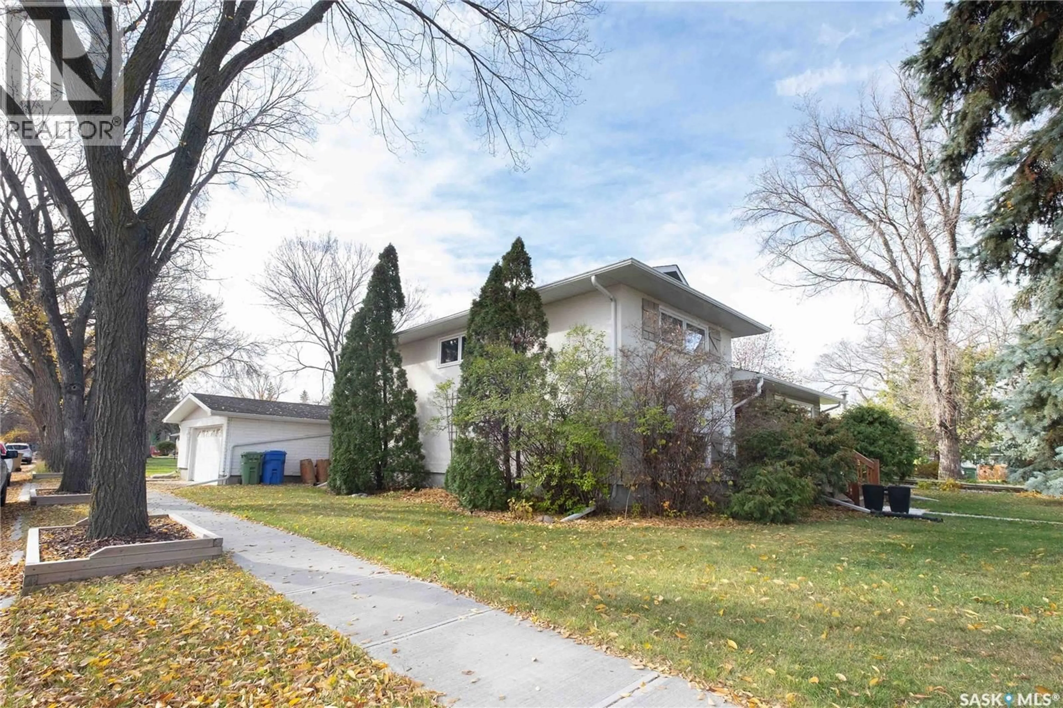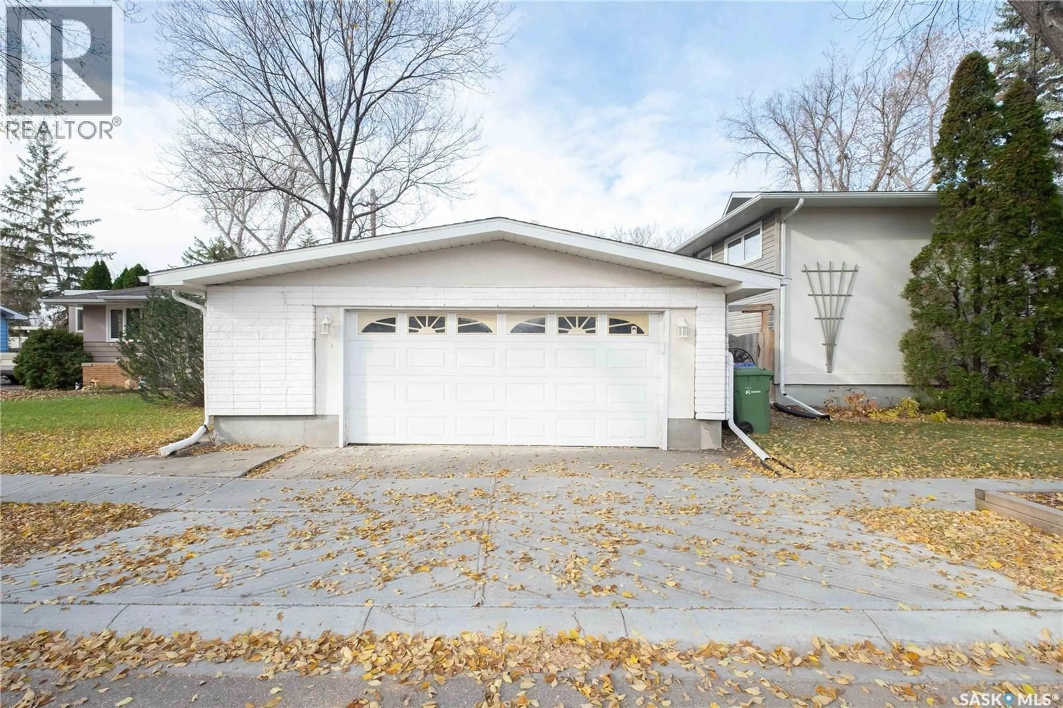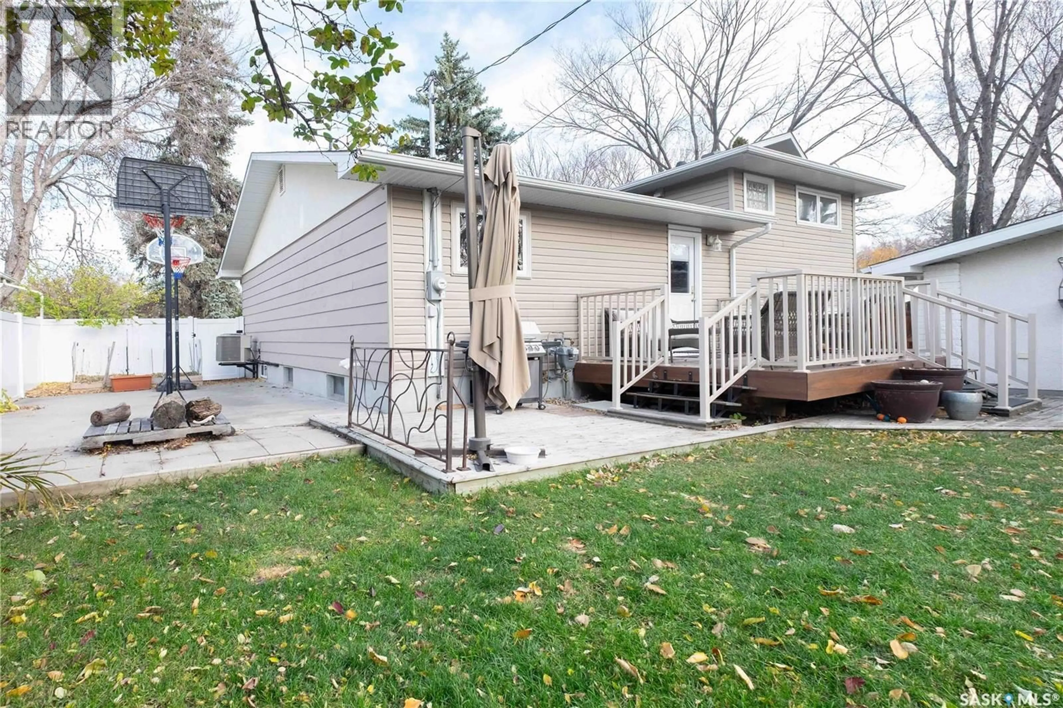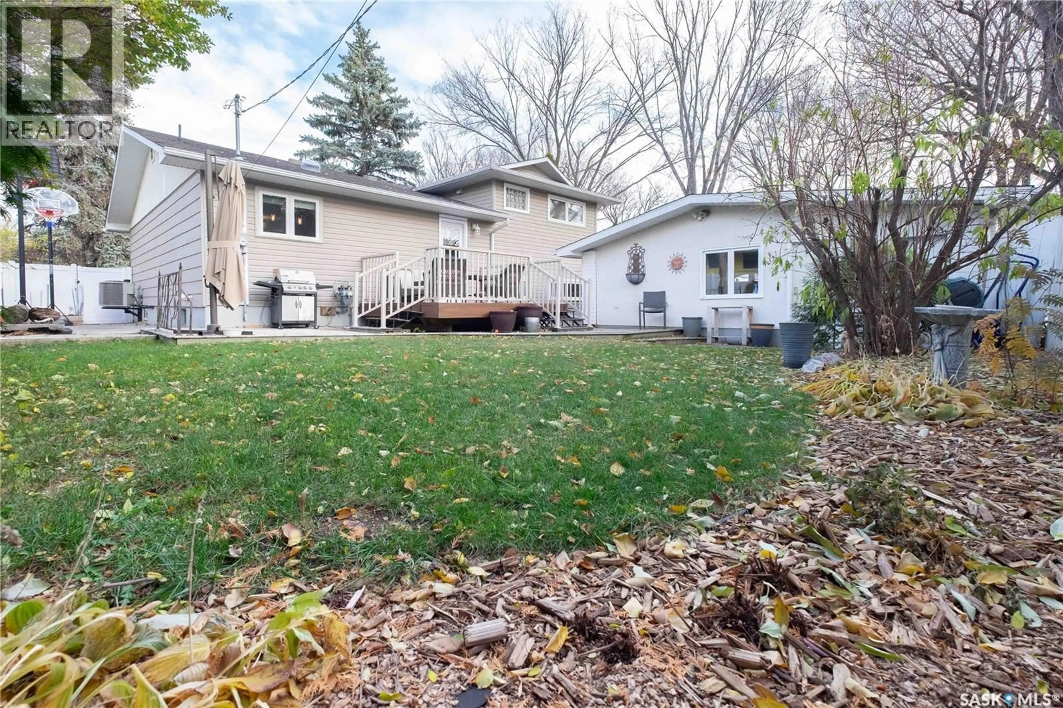3 DOLPHIN BAY, Regina, Saskatchewan S4S3J7
Contact us about this property
Highlights
Estimated valueThis is the price Wahi expects this property to sell for.
The calculation is powered by our Instant Home Value Estimate, which uses current market and property price trends to estimate your home’s value with a 90% accuracy rate.Not available
Price/Sqft$241/sqft
Monthly cost
Open Calculator
Description
Welcome to 3 Dolphin Bay. This charming 1860 sq.ft., 4-level split located in the desirable sub-division of Whitmore Park in south Regina is the perfect blend of comfort, style and location. Step inside to a spacious front entry, leading to the heart of the home, the living room, dining and kitchen area create a bright and open atmosphere. 16' x 20' living room features original oak hardwood floors, large floor to ceiling picture window installed in 2020. Chef friendly island style kitchen boasts an ample amount of Cherry Wood cabinets with soft close drawers and cabinets, roll outs and lazy Susan. Quartz counter tops with eat-up counter at island. Dura ceramic kitchen flooring and small skylight. Fridge and stove new in 2025, and microwave hood fan included. Three good size bedrooms up with hardwood floors and a well appointed 4-piece bathroom with tile floors and an attractive glass block window. Fully renovated 3rd level with a beautiful spacious family room, versatile den/office(has been used as a bedroom) plus a good size 3-piece bathroom. Large TV/Recreation room in basement, walls insulated with high efficient spray foam for better warmth and comfort. Lots of storage space. Washer and dryer new in 2024 are included. Step outside to the deck off the kitchen, you have a good size yard(7355 sq ft lot) concrete patio area, vinyl fencing 2024, vinyl siding 2025. underground sprinklers front yard. Double detached garage with shed built in. Other upgrades include, high efficient furnace, central air conditioning, most windows replaced in 2020, window treatments included. This property is close to elementary, high schools, the University of Regina and all south end Regina amenities. (id:39198)
Property Details
Interior
Features
Main level Floor
Living room
16' x 20'Kitchen
13'8" x 16'Property History
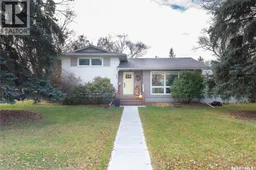 49
49
