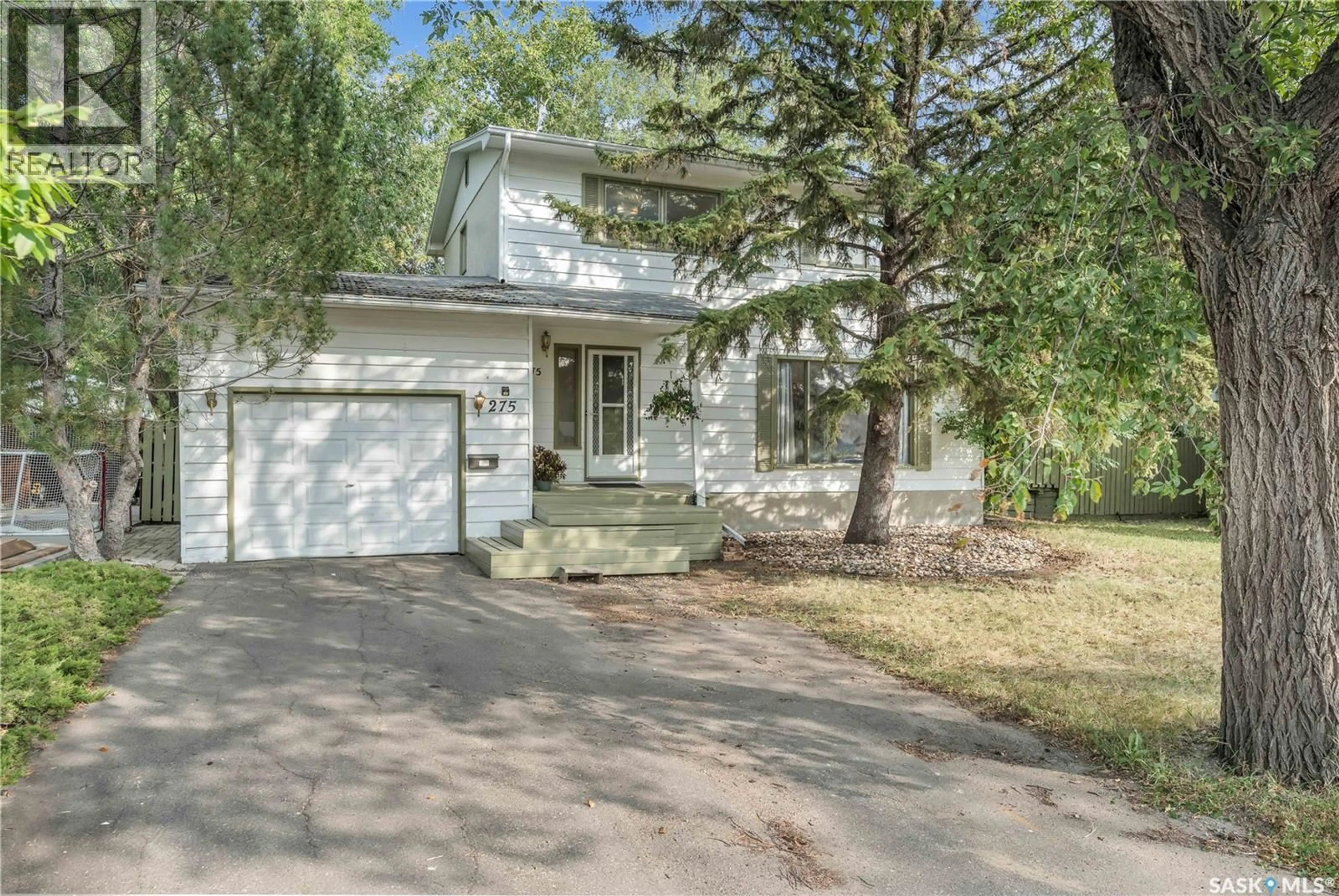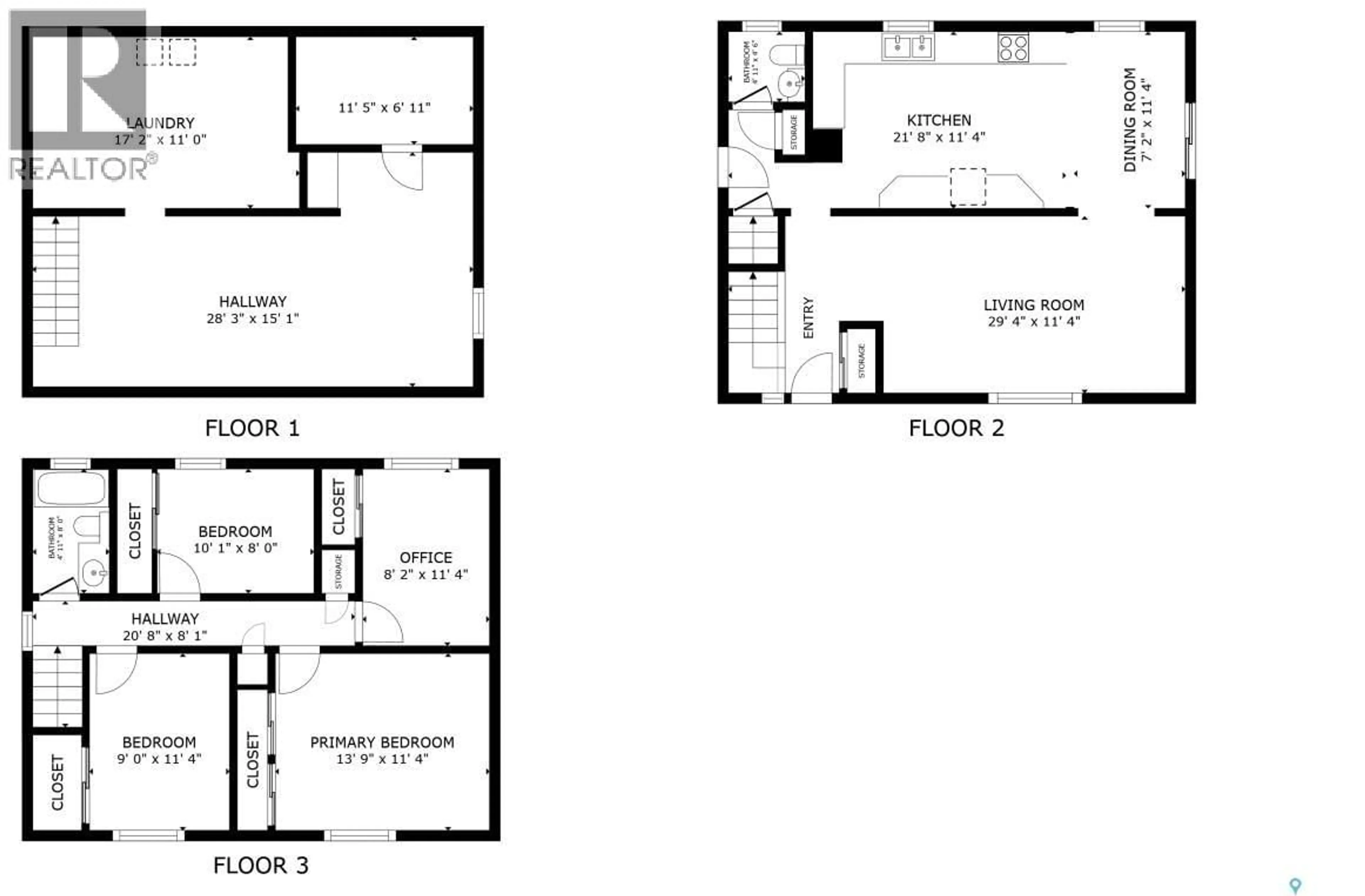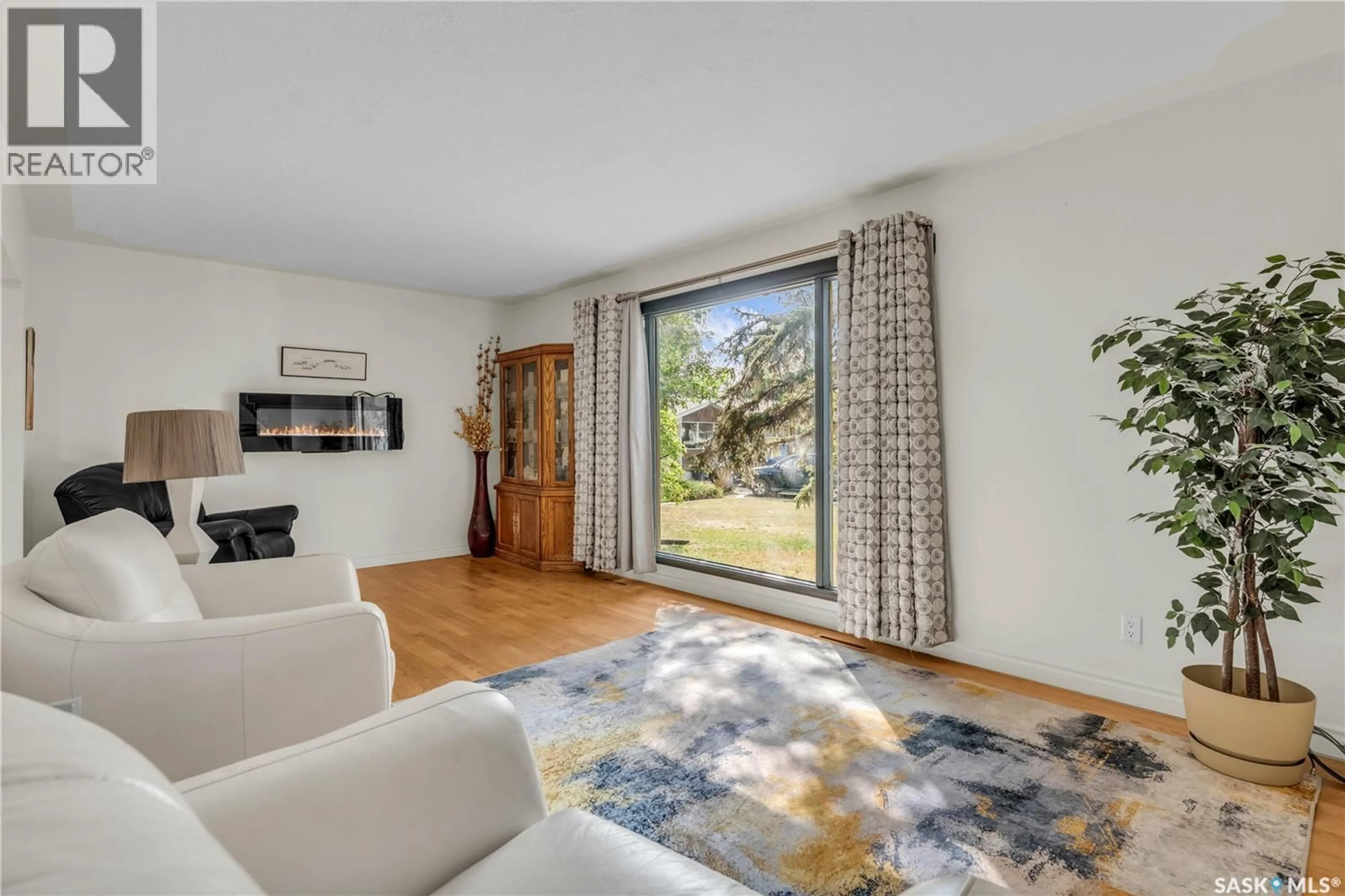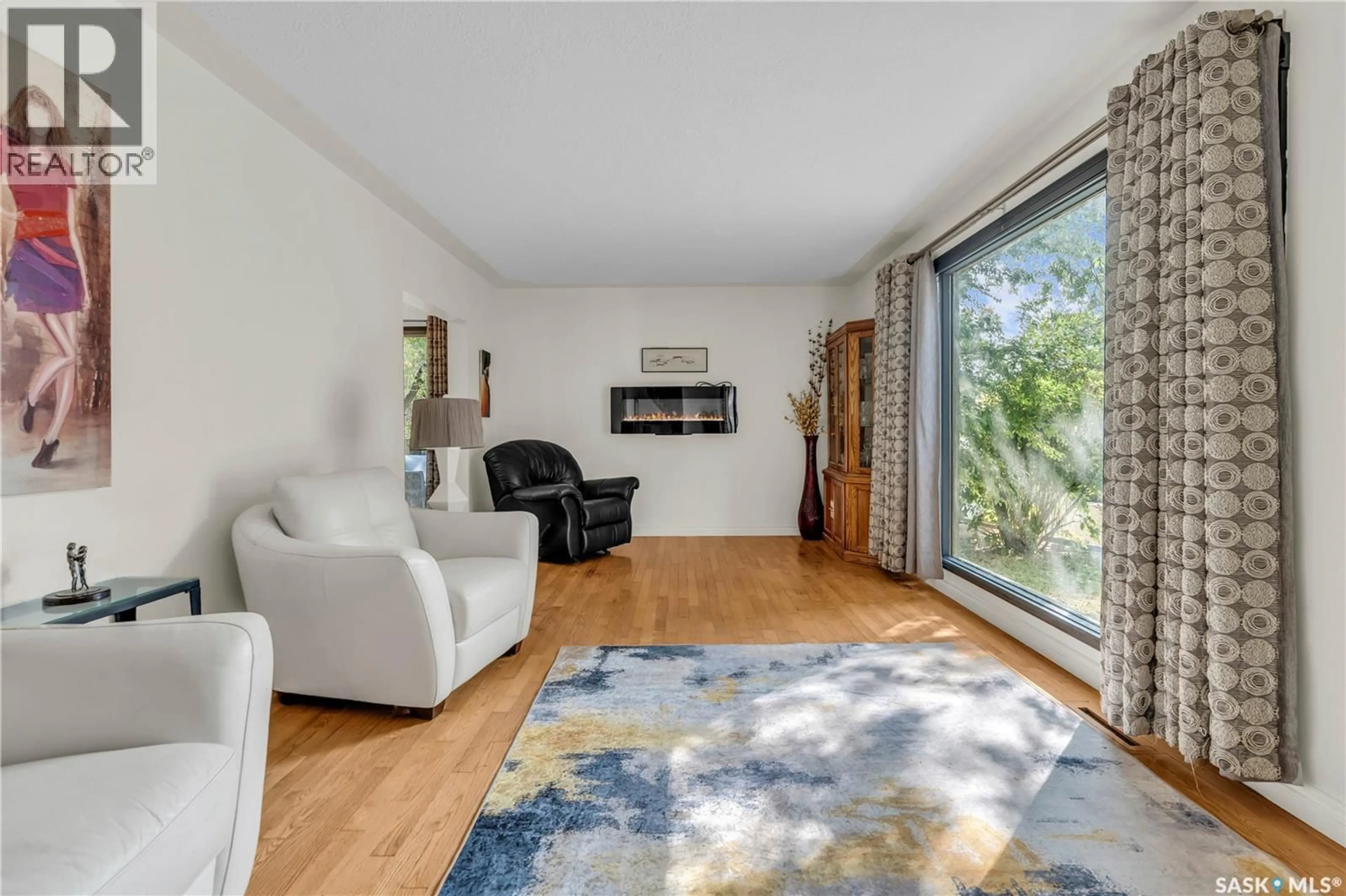275 LOGAN CRESCENT, Regina, Saskatchewan S4S5S8
Contact us about this property
Highlights
Estimated valueThis is the price Wahi expects this property to sell for.
The calculation is powered by our Instant Home Value Estimate, which uses current market and property price trends to estimate your home’s value with a 90% accuracy rate.Not available
Price/Sqft$255/sqft
Monthly cost
Open Calculator
Description
Welcome to 275 Logan Crescent—a bright, two-storey family home tucked away on a peaceful cul-de-sac in Whitmore Park. At 1,440 sq ft, this second owner of 33 years, offers four generous bedrooms and two baths, perfect for growing families or anyone craving extra space and comfort in a mature neighbourhood. The sunlit main floor welcomes you with oversized windows accentuating gleaming hardwood floors in the living room. Prepare meals and memories in the bright, updated kitchen featuring abundant cabinetry, a generous dining area, and patio doors to the deck overlooking your private outdoor oasis. A half-bath completes this level. Outside, the sprawling 7200 sq ft, fully enclosed, private yard is designed for fun and relaxation. Kids will love the open play areas, while adults can unwind around the fire pit, relax in the gazebo with morning coffee, or enjoy the tranquil live fish pond—ideal for summer gatherings under the stars. Upstairs, four well-appointed bedrooms surround a bright 4-piece bathroom. One bedroom is currently configured as a home office, offering flexibility for remote work or study. Downstairs, the finished basement features a spacious rec room—great for movie nights or kids’ play space, a custom wine cellar, proudly featured in Home & Garden magazine and a large laundry/utility room with extra storage The single-attached garage provides even more storage, and the south Regina location keeps you close to schools, parks, the University of Regina, shopping and dining. Don’t miss your chance to make this house your next home—schedule a private tour today and experience everything this exceptional property has to offer! Please note some photos have been virtually staged. (id:39198)
Property Details
Interior
Features
Main level Floor
Kitchen
21.8 x 11.4Dining room
7.2 x 11.4Living room
29.4 x 11.42pc Bathroom
Property History
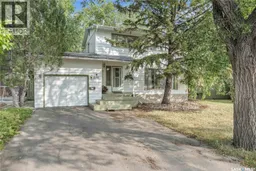 50
50
