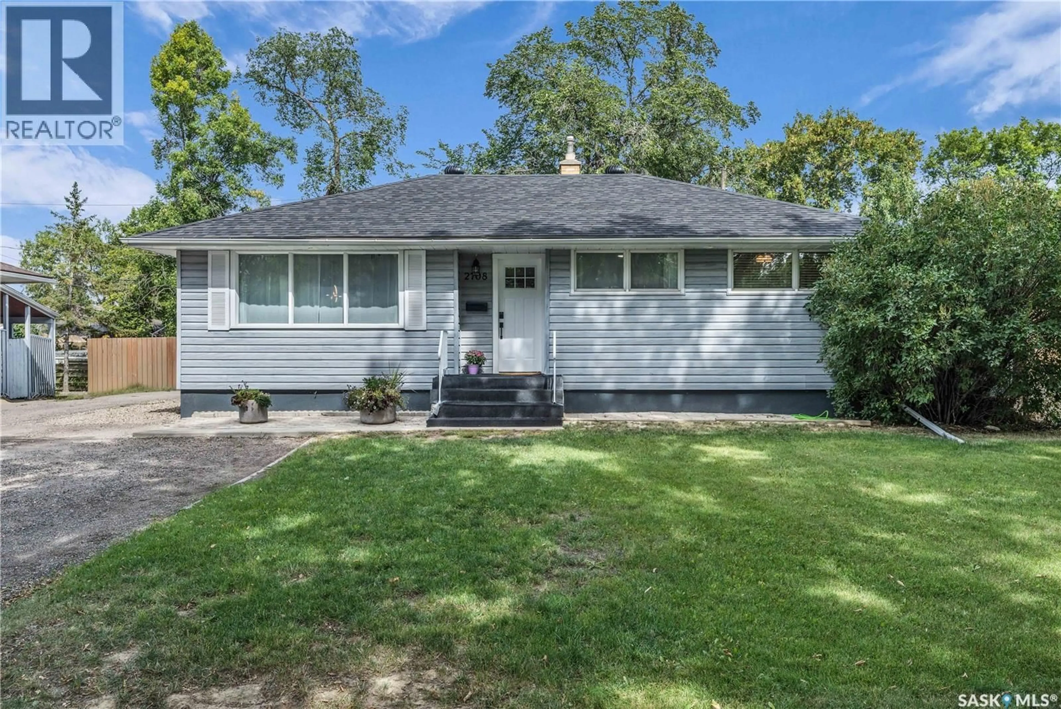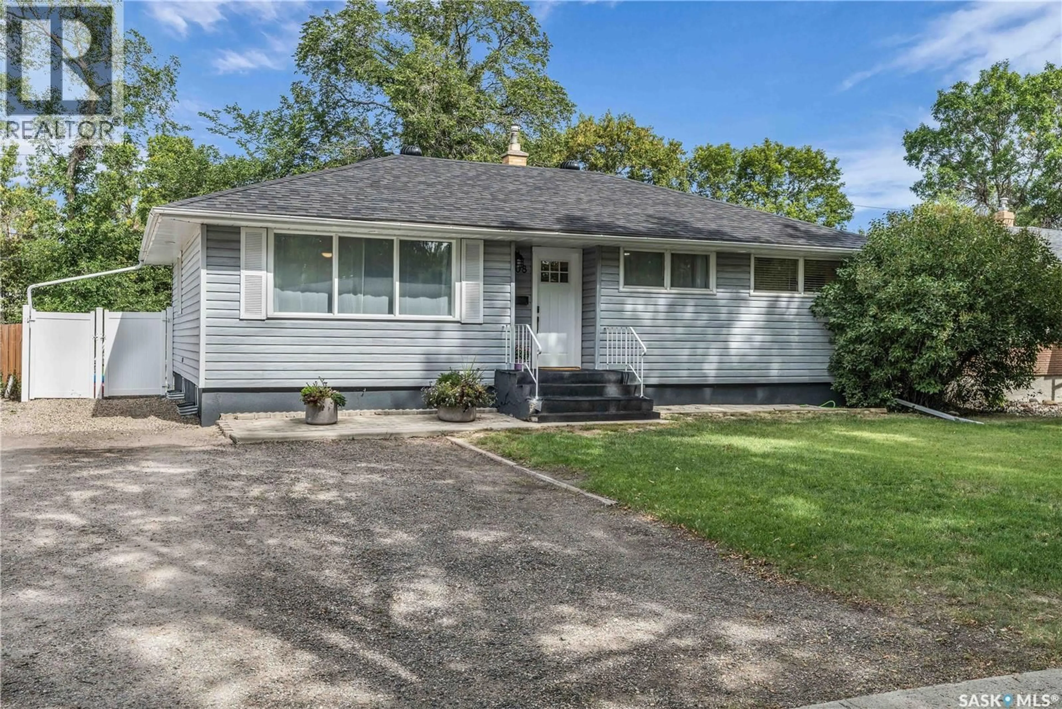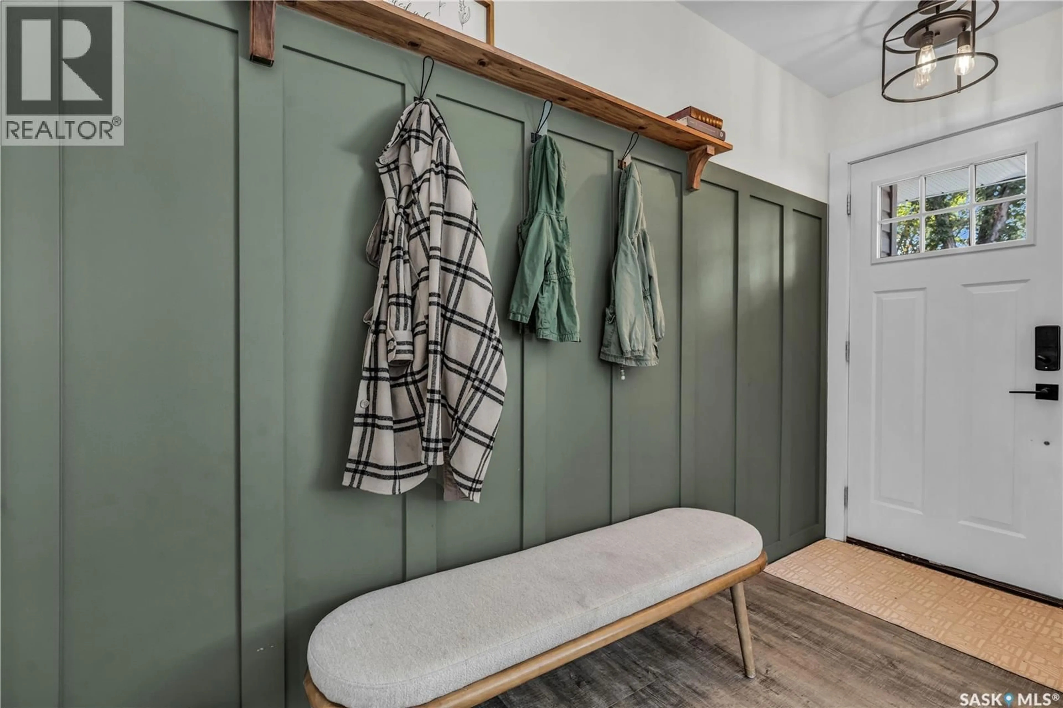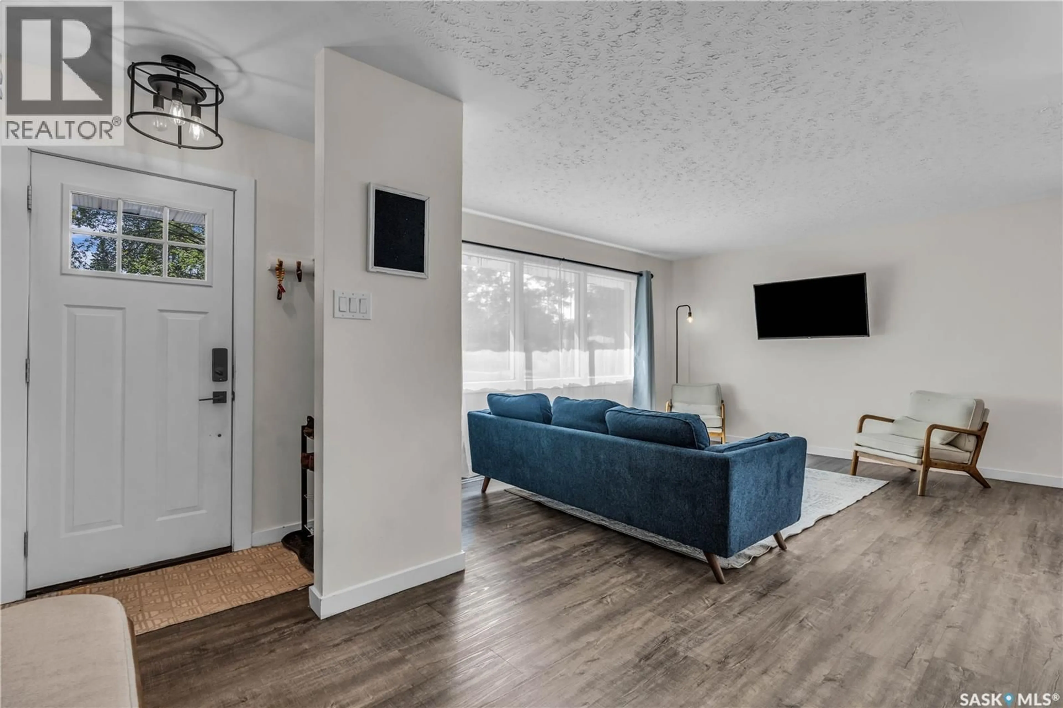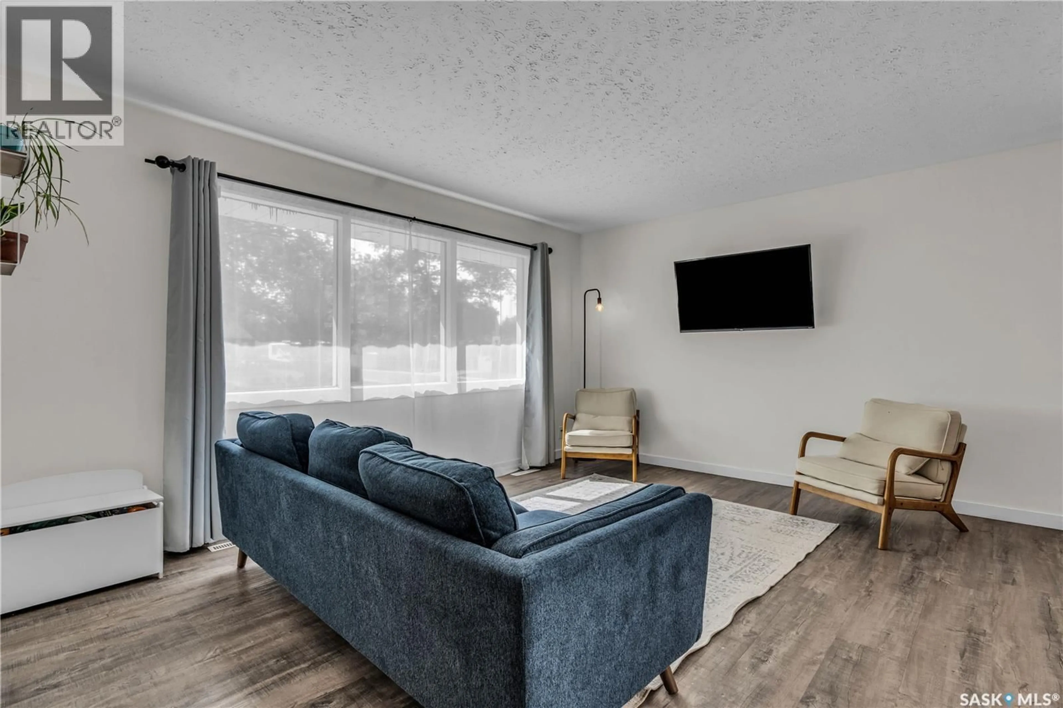2708 GRANT ROAD, Regina, Saskatchewan S4S5T5
Contact us about this property
Highlights
Estimated valueThis is the price Wahi expects this property to sell for.
The calculation is powered by our Instant Home Value Estimate, which uses current market and property price trends to estimate your home’s value with a 90% accuracy rate.Not available
Price/Sqft$332/sqft
Monthly cost
Open Calculator
Description
Welcome to this fantastic 3+1 bedroom, 2-bathroom home in the family-friendly neighborhood of Whitmore Park! This home offers the perfect blend of comfort and convenience, with a host of recent upgrades. The main floor features vinyl plank flooring, creating a fresh and inviting atmosphere. The kitchen has been updated with a fresh coat of paint and a stylish backsplash, complemented by an upgraded electrical panel for modern peace of mind. Recent exterior upgrades also include a PVC fence and a newer shingled roof, providing comfort for years to come. The bright, newly developed basement offers additional living space and plenty of natural light. Living here means you're just steps away from everything you need. You'll be less than a block from a park and within easy walking distance of schools, gyms, restaurants, and other amenities. Plus, with a bus route right nearby, your daily commute will be a breeze. This home is perfect for a family looking for a move-in ready property in a great location. Come see for yourself what makes this home so special. As per the Seller’s direction, all offers will be presented on 09/09/2025 12:12AM. (id:39198)
Property Details
Interior
Features
Main level Floor
Living room
12.5 x 15Dining room
9 x 8.5Kitchen
8.5 x 124pc Bathroom
9 x 5Property History
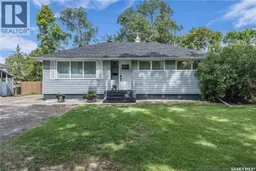 37
37
