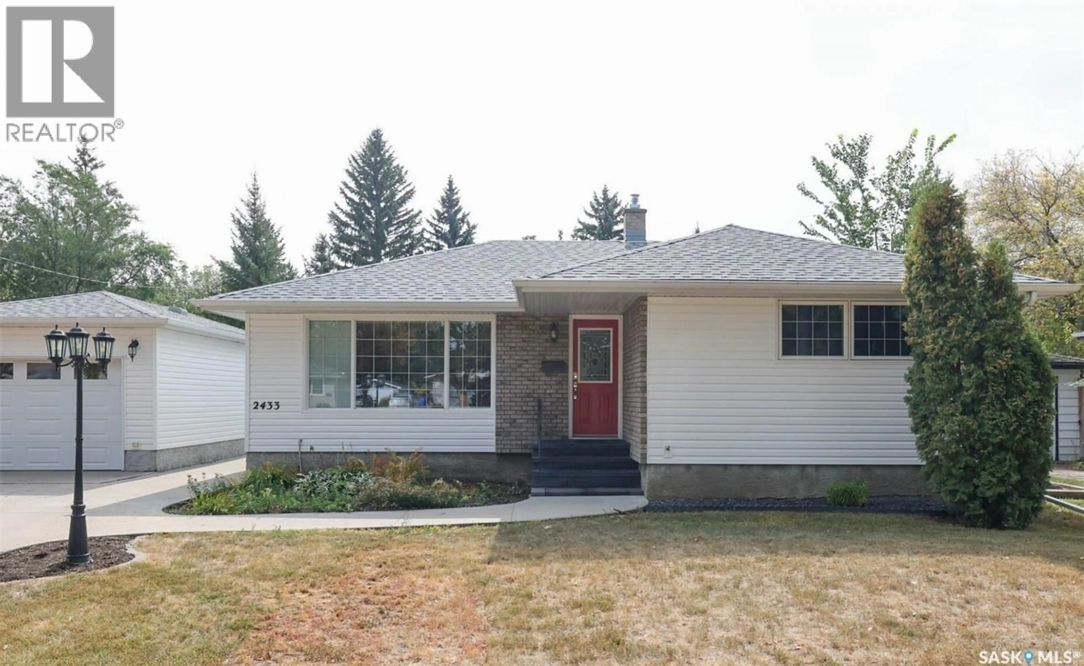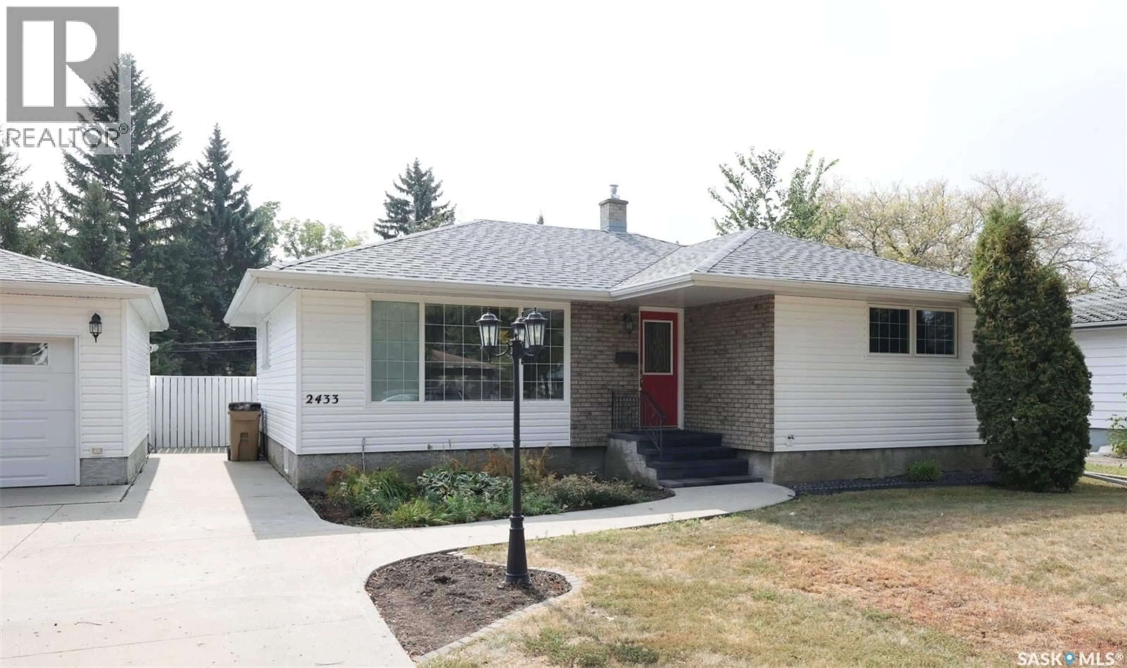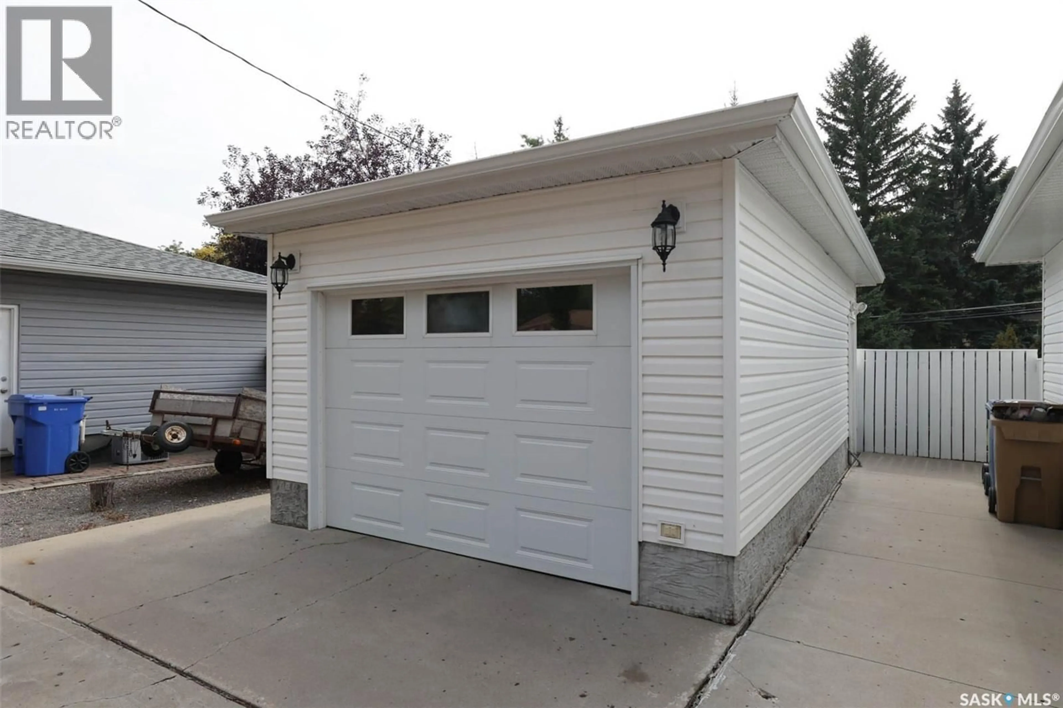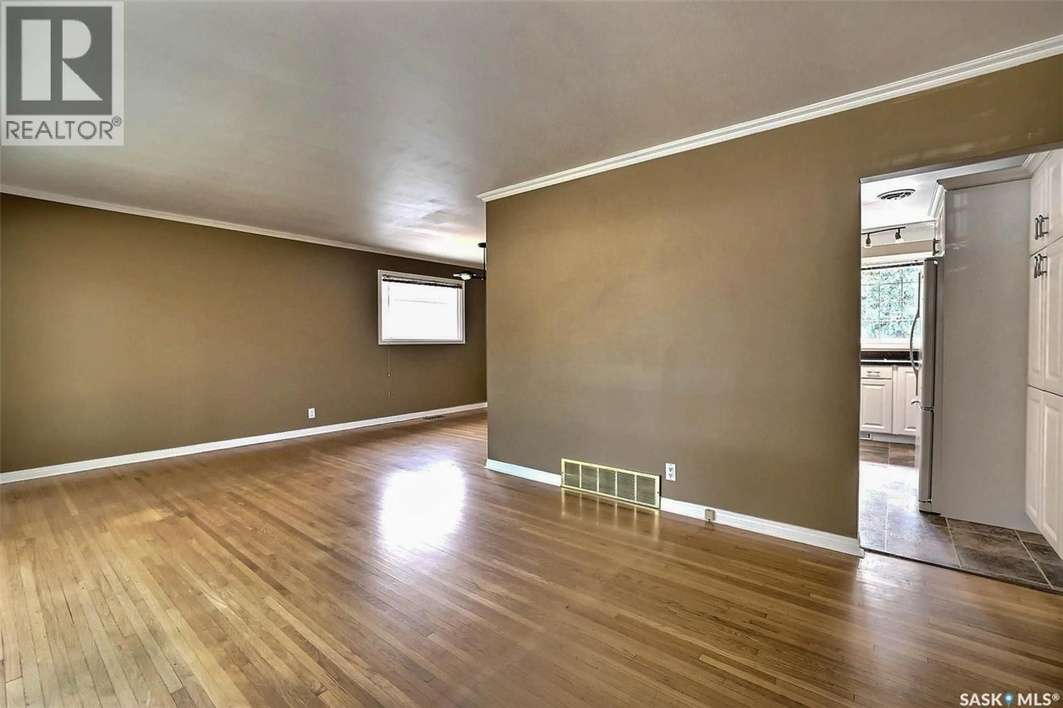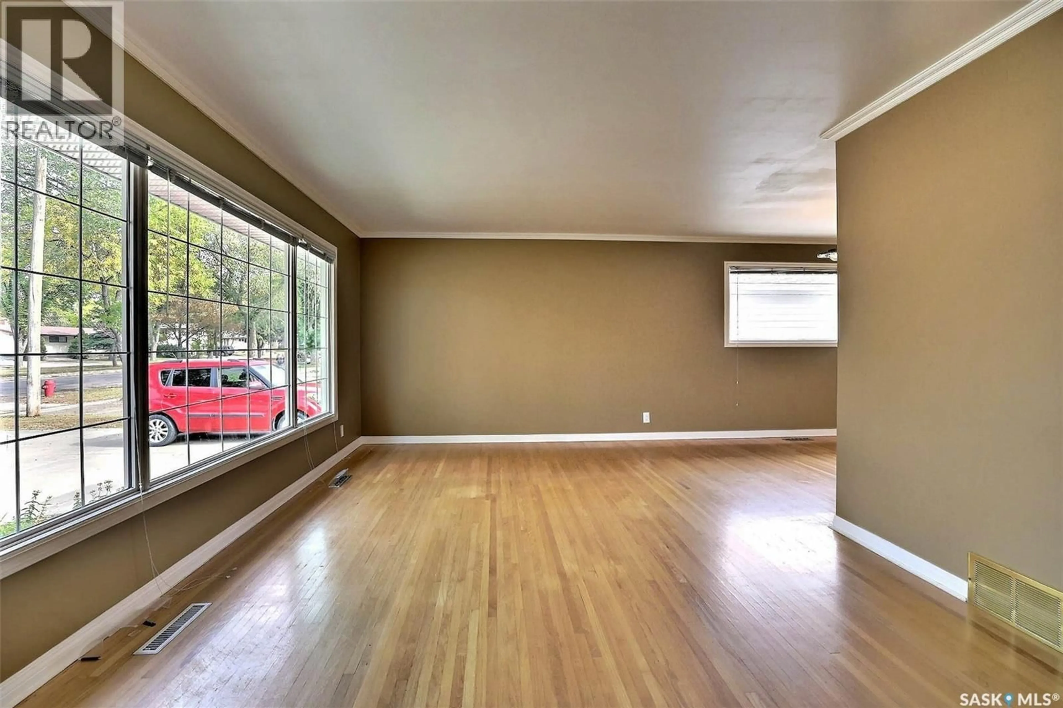2433 GORDON ROAD, Regina, Saskatchewan S4S4M4
Contact us about this property
Highlights
Estimated valueThis is the price Wahi expects this property to sell for.
The calculation is powered by our Instant Home Value Estimate, which uses current market and property price trends to estimate your home’s value with a 90% accuracy rate.Not available
Price/Sqft$334/sqft
Monthly cost
Open Calculator
Description
Fantastic very well maintained bungalow with great street appeal in desirable Whitmore Park. Ideally located close to shopping, restaurants, schools and parks and UofR. Spacious open floor plan features bright and sunny living room with huge front picture window allowing in an abundance of natural light that flows into separate dining area. Renovated kitchen with plenty of timeless white cabinets, loads of counter space and pantry cupboard. Large primary bedroom and 2 additional bedrooms generously sized. Refurbished main bath. Gleaming original hardwood floors run throughout main floor living areas. Basement is fully developed with huge rec room, bedroom and 3pc bath. Space saver laundry tucked under the stairs for convenience. House is situated on a huge mature, lushly landscaped and well treed private lot with newly laid, sunny, south backing paving stone patio. Very convenient 1 1/2 car detached garage with easy access to rear yard. Oversized front driveway will easily accommodate 4 cars for handy off street parking. Many recent updates with some new paint, updated windows, shingles and furnace within past 5 years, sewer line has been replaced. All appliances and central air included. Quick poss available. Call today! (id:39198)
Property Details
Interior
Features
Main level Floor
Living room
13.5 x 16.5Kitchen
10.2 x 13.5Dining room
8.6 x 10.6Bedroom
8.6 x 10.2Property History
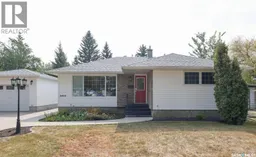 46
46
