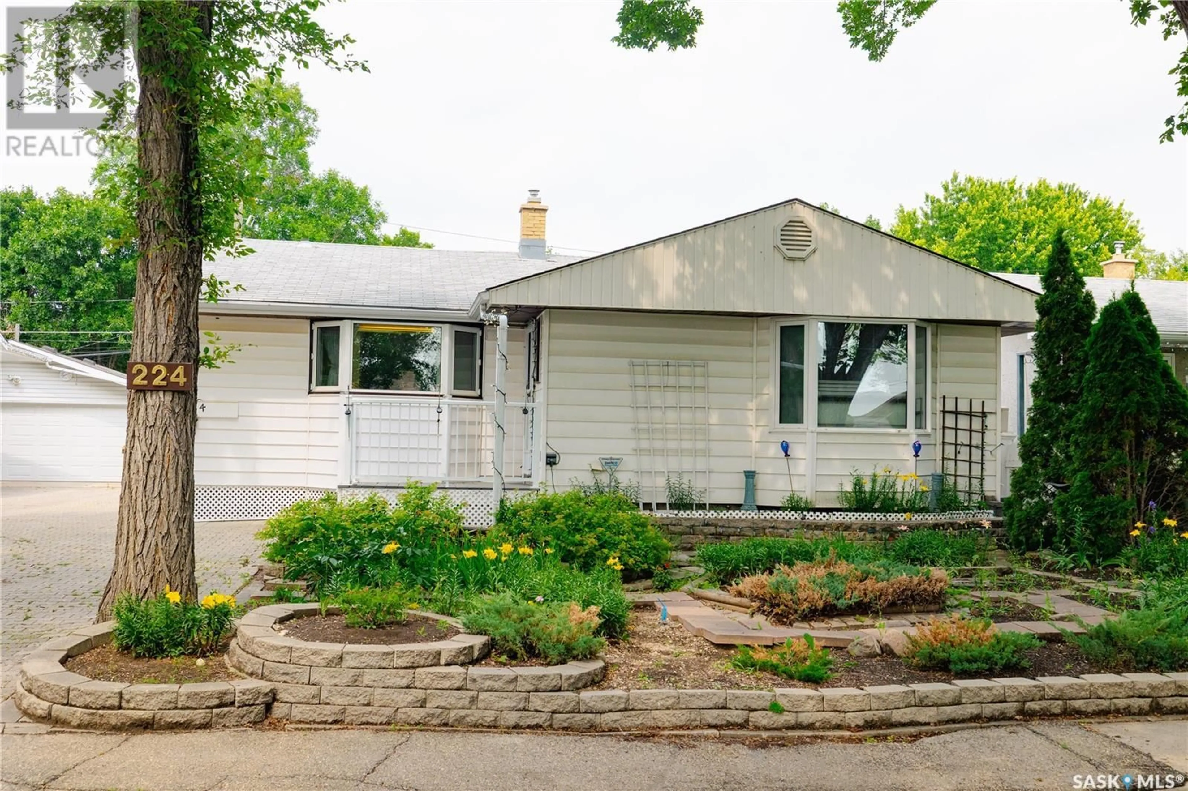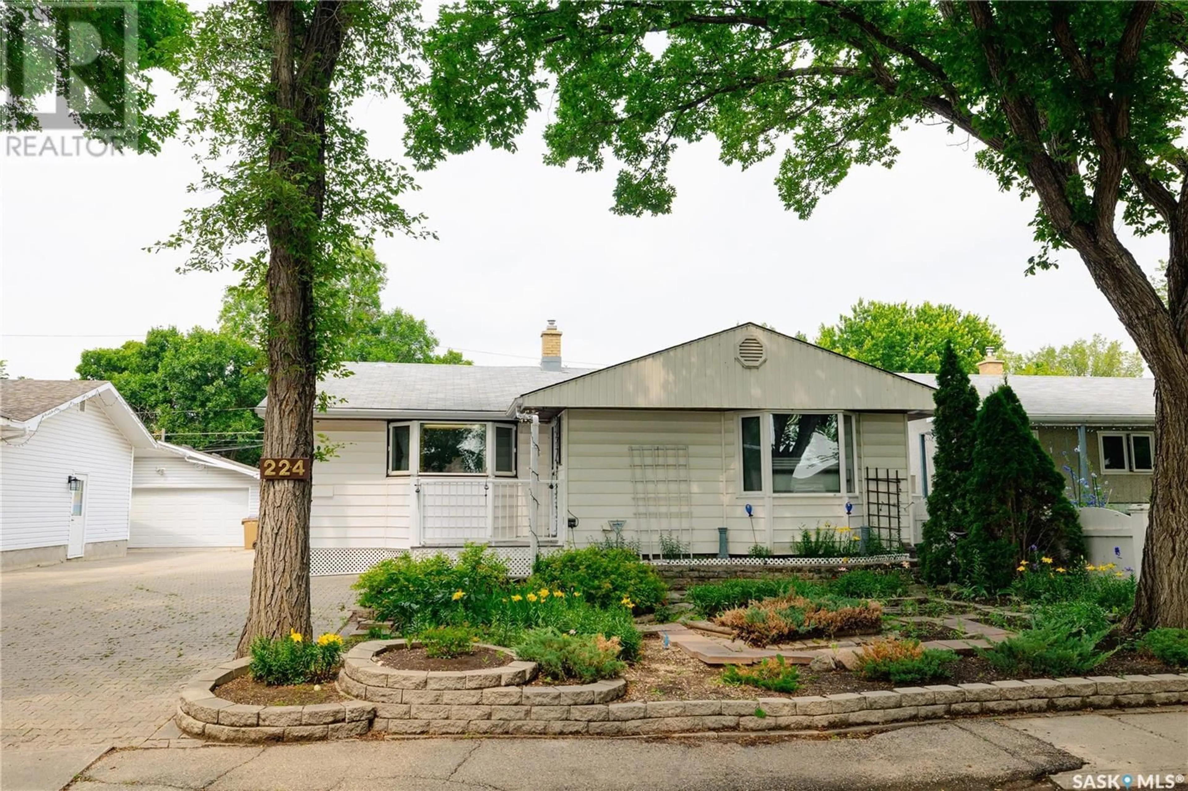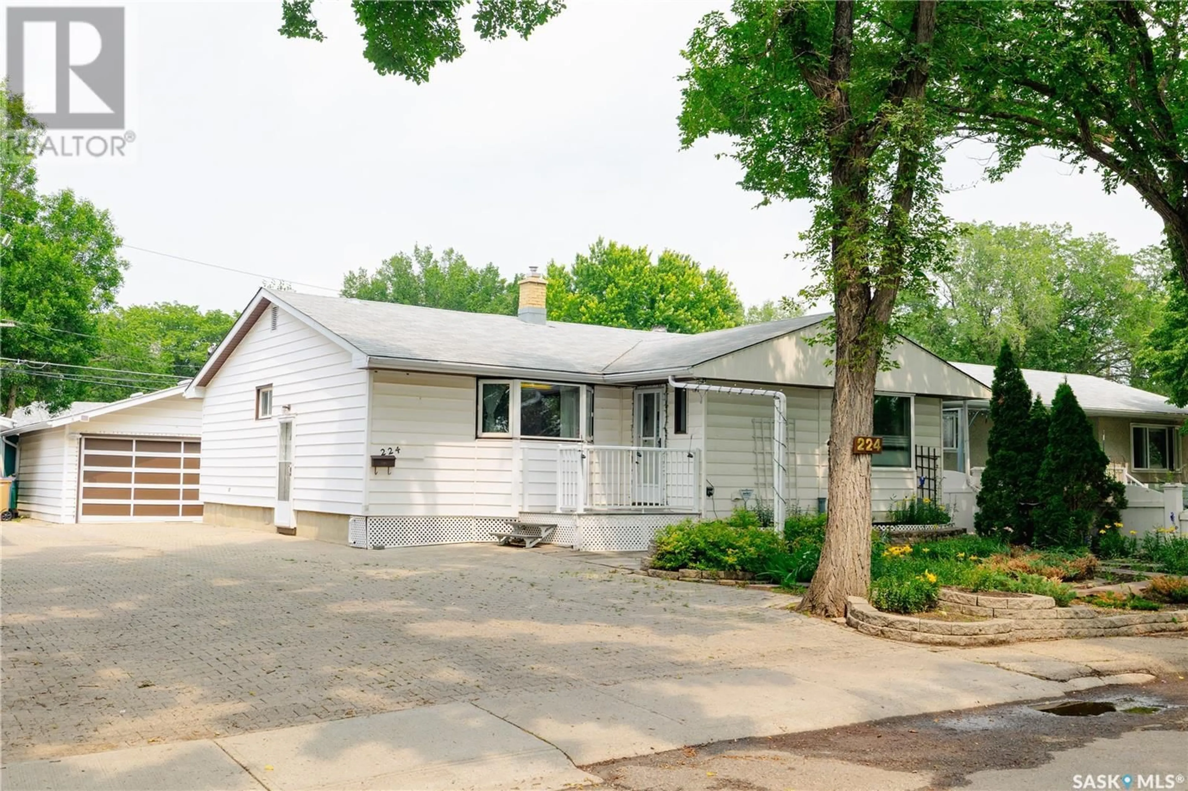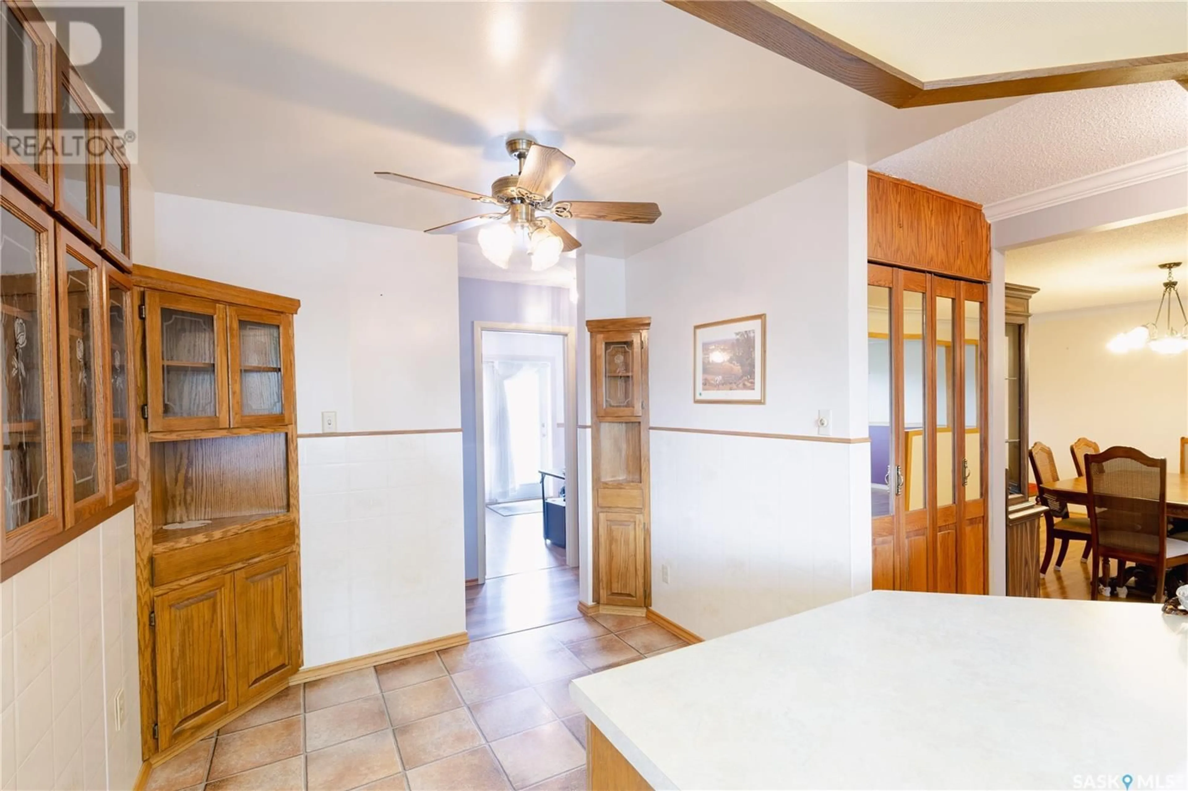224 LOGAN CRESCENT, Regina, Saskatchewan S4S5P9
Contact us about this property
Highlights
Estimated valueThis is the price Wahi expects this property to sell for.
The calculation is powered by our Instant Home Value Estimate, which uses current market and property price trends to estimate your home’s value with a 90% accuracy rate.Not available
Price/Sqft$304/sqft
Monthly cost
Open Calculator
Description
Lovingly cared for by its original owners, this home has been the heart of a family for many years and now it’s ready to welcome new memories. Thoughtfully designed with custom built-in cabinetry and millwork throughout, the attention to detail and pride of ownership is evident from the moment you walk in. The beautifully landscaped yards is a haven for garden enthusiasts, featuring established flower beds and a productive garden space perfect for even the greenest of thumbs. A detached double garage, insulated and heated, offers comfort and convenience through Saskatchewan’s cold winters. Additional upgrades include rigid insulation added to the entire exterior, as well as a high-efficient furnace for enhanced efficiency and comfort, and low-maintenance composite decking at both the front and back entries. Located in the highly desirable community of Whitmore Park, you’ll enjoy close proximity to excellent schools, parks, shopping, and essential amenities. With quick access to both the Ring Road and Regina Bypass, commuting anywhere in the city is a breeze. This timeless home offers warmth, function, and a location that truly can’t be beat. Come see what makes it so special. (id:39198)
Property Details
Interior
Features
Main level Floor
Laundry room
5.6' x 9.6'Living room
12.8' x 9.7'Dining room
15' x 13.2'Dining nook
8.3' x 7.6'Property History
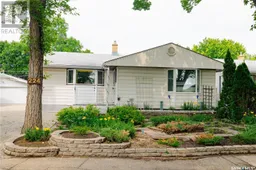 33
33
