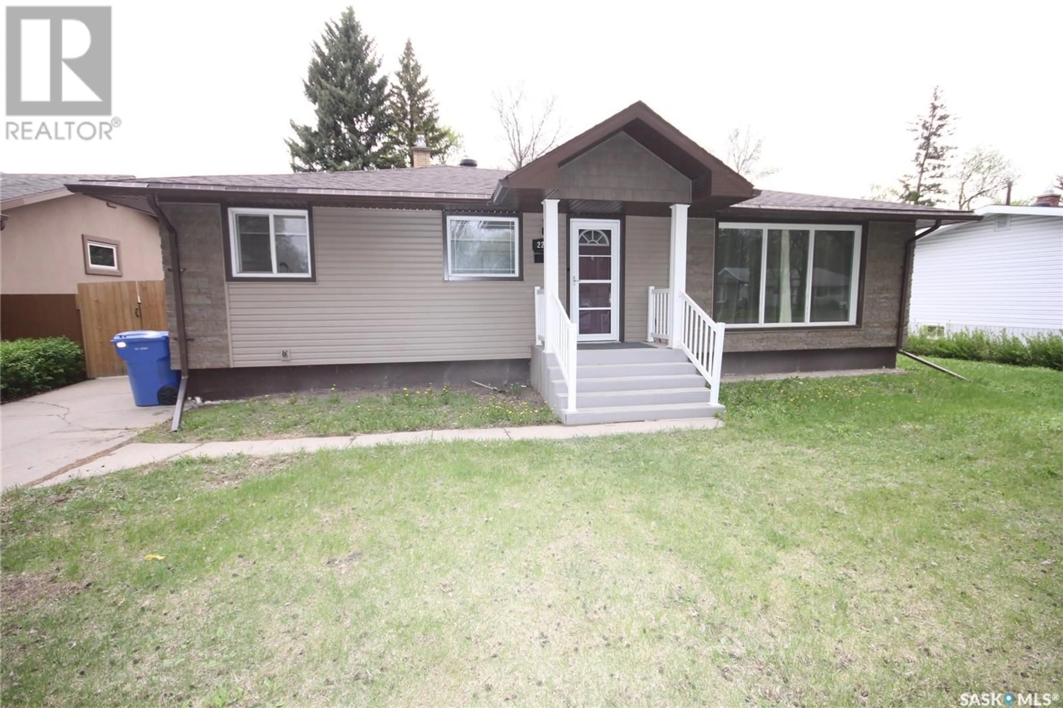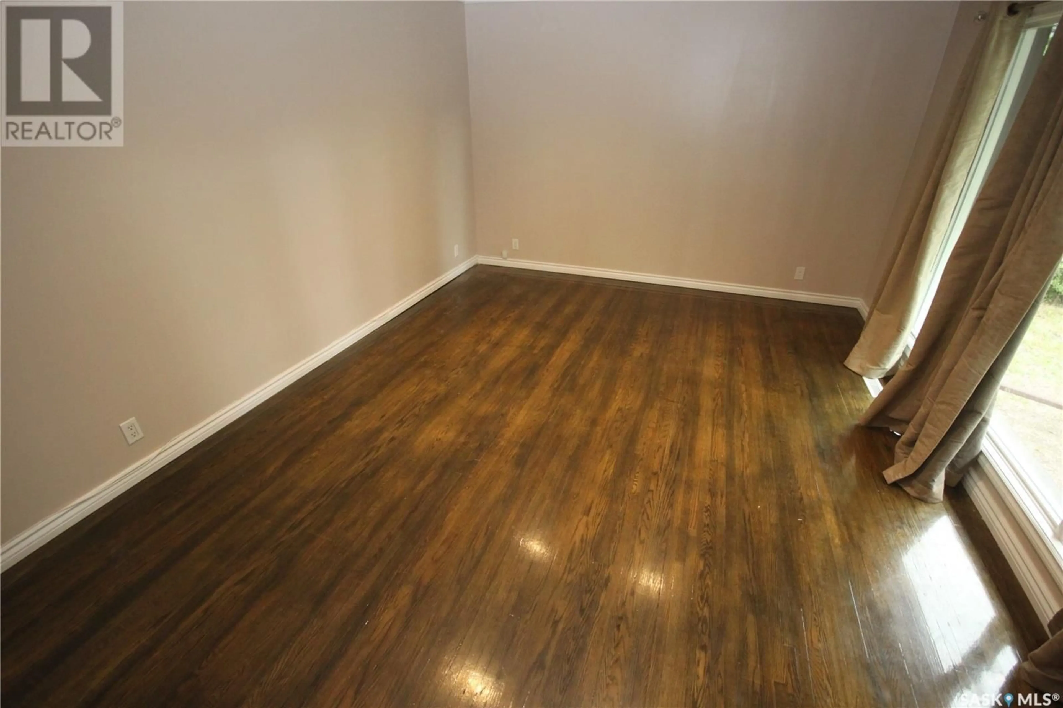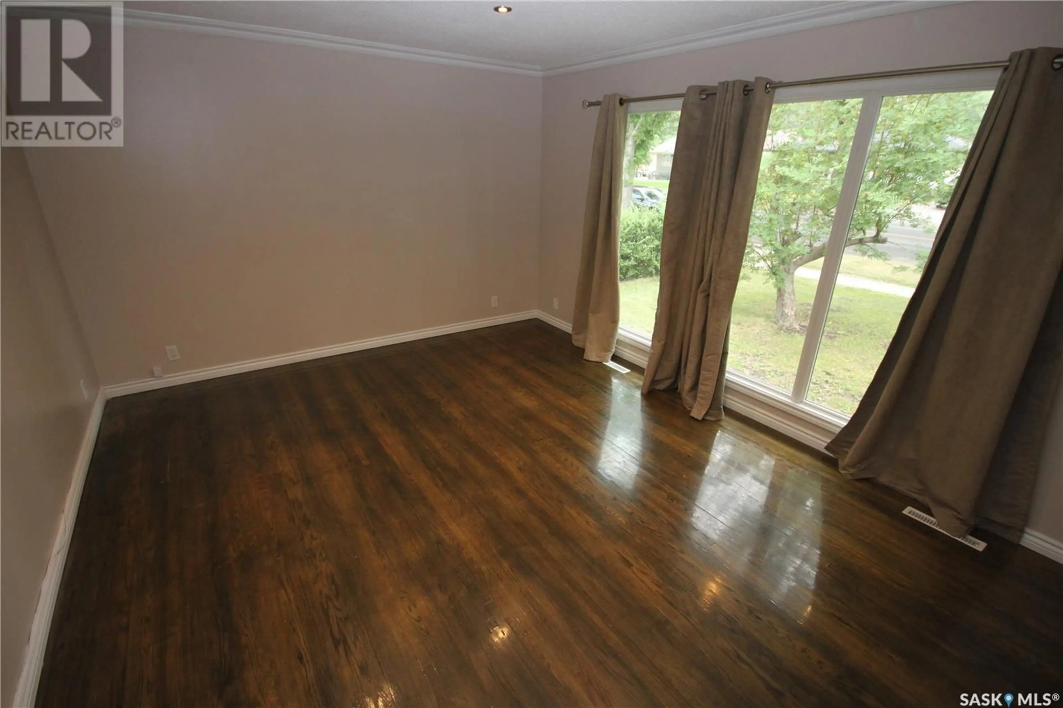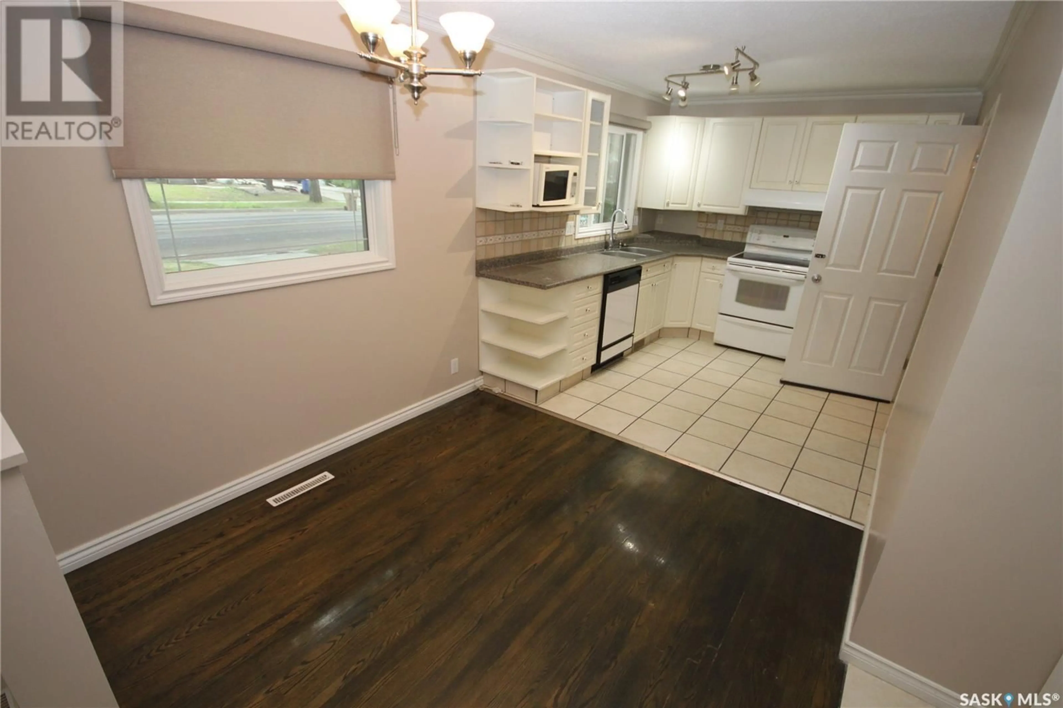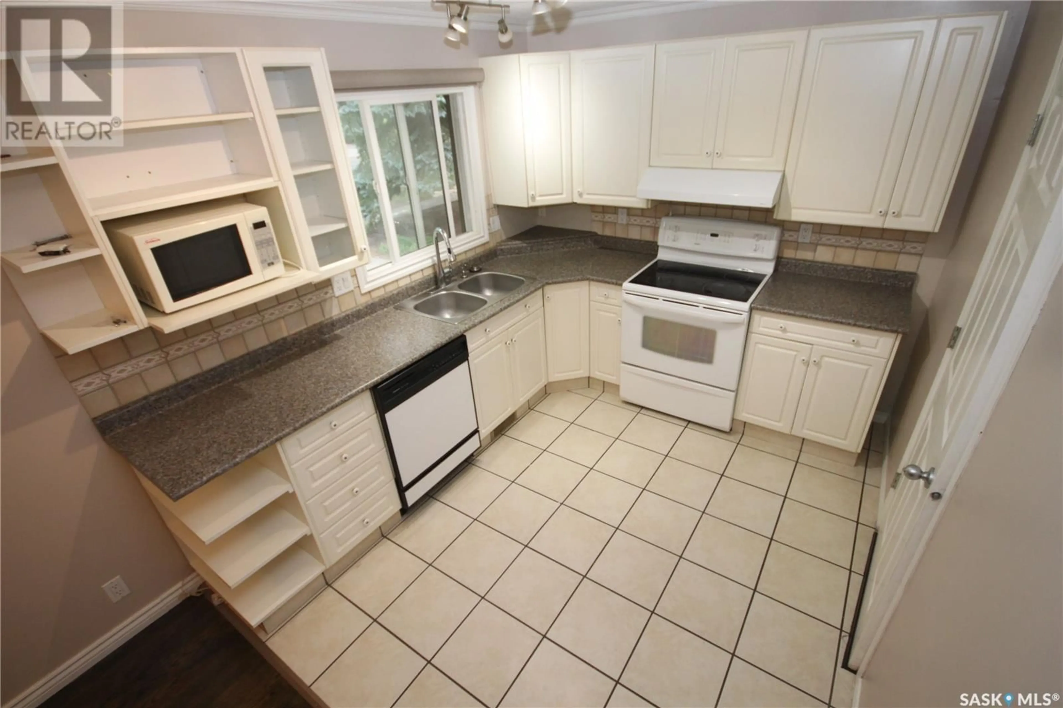2212 GRANT ROAD, Regina, Saskatchewan S4S5E2
Contact us about this property
Highlights
Estimated ValueThis is the price Wahi expects this property to sell for.
The calculation is powered by our Instant Home Value Estimate, which uses current market and property price trends to estimate your home’s value with a 90% accuracy rate.Not available
Price/Sqft$334/sqft
Est. Mortgage$1,568/mo
Tax Amount (2024)$3,631/yr
Days On Market32 days
Description
Great south end location for this solid revenue creating property. The main level has 3 bedrooms and has been nicely updated including hardwood floors, PVC windows, updated 4 piece bath, garden door off the master that leads into the back yard, recessed lighting, updated cabinetry, separate laundry area and a full appliance package. The basement has been renovated to accommodate a 2 bedroom suite with full kitchen, 4 piece bath, a den, rec room, separate storage area, dedicated laundry room, sound dampening ceiling tiles, laminate flooring and tank less water heater. The back yard is large enough to accommodate a garage and also comes with a large shed. Other upgrades include, PVC fencing, high efficient furnace, newer windows and doors, central A/C, laminate shingles, vinyl siding with added rigid foam insulation, updated electrical service and wiring, This property is close to all south end amenities and would be a great investment opportunity. Note: basement windows may not meet egress. (id:39198)
Property Details
Interior
Features
Main level Floor
Kitchen
10 x 9Dining room
10.3 x 8.4Living room
15.6 x 12.4Primary Bedroom
12.7 x 10.7Property History
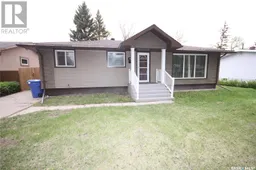 29
29
