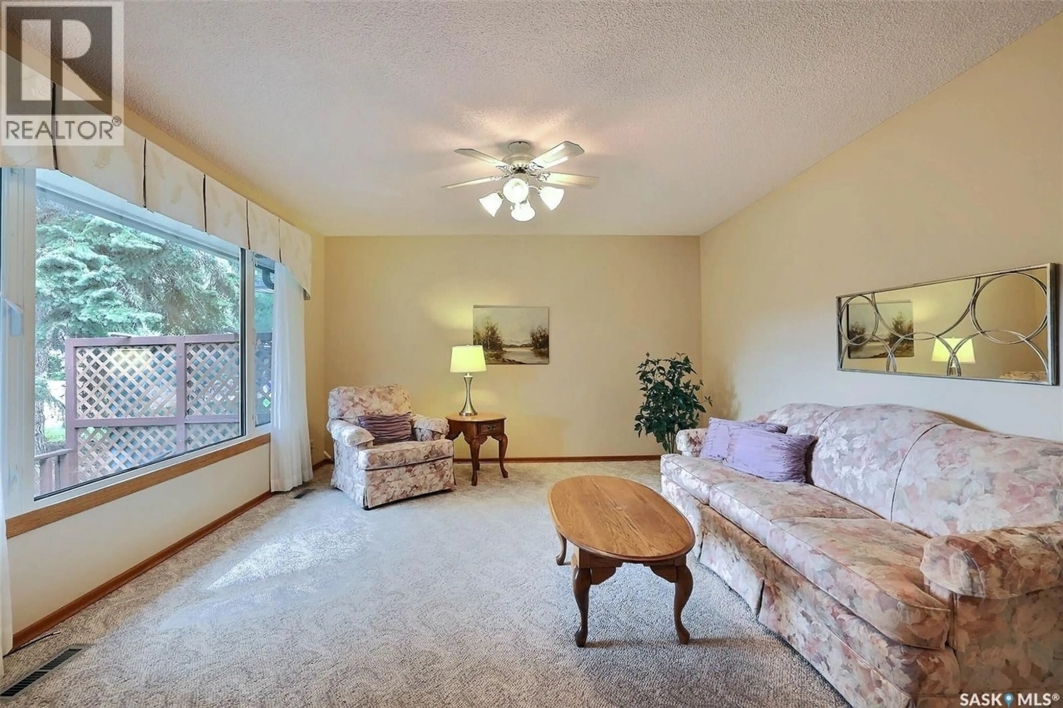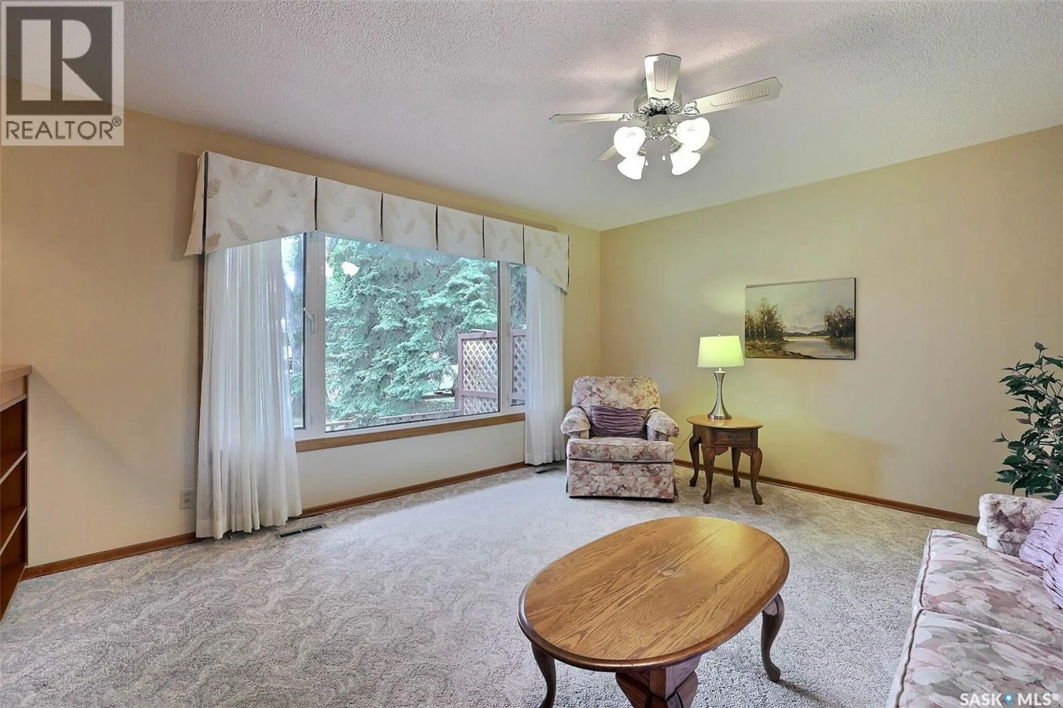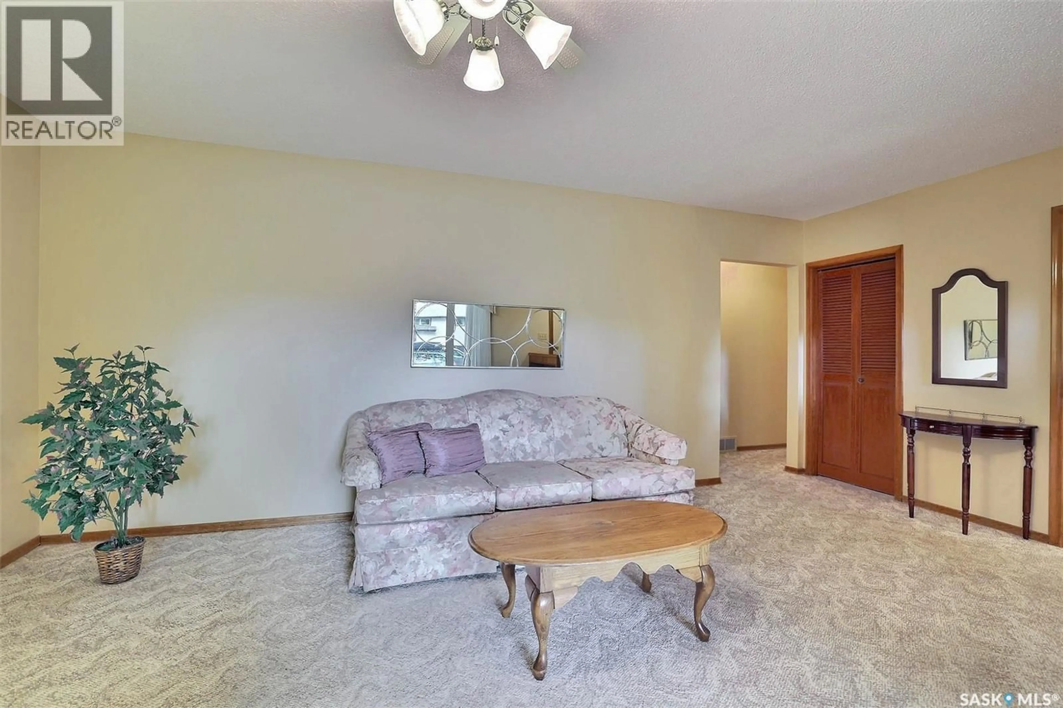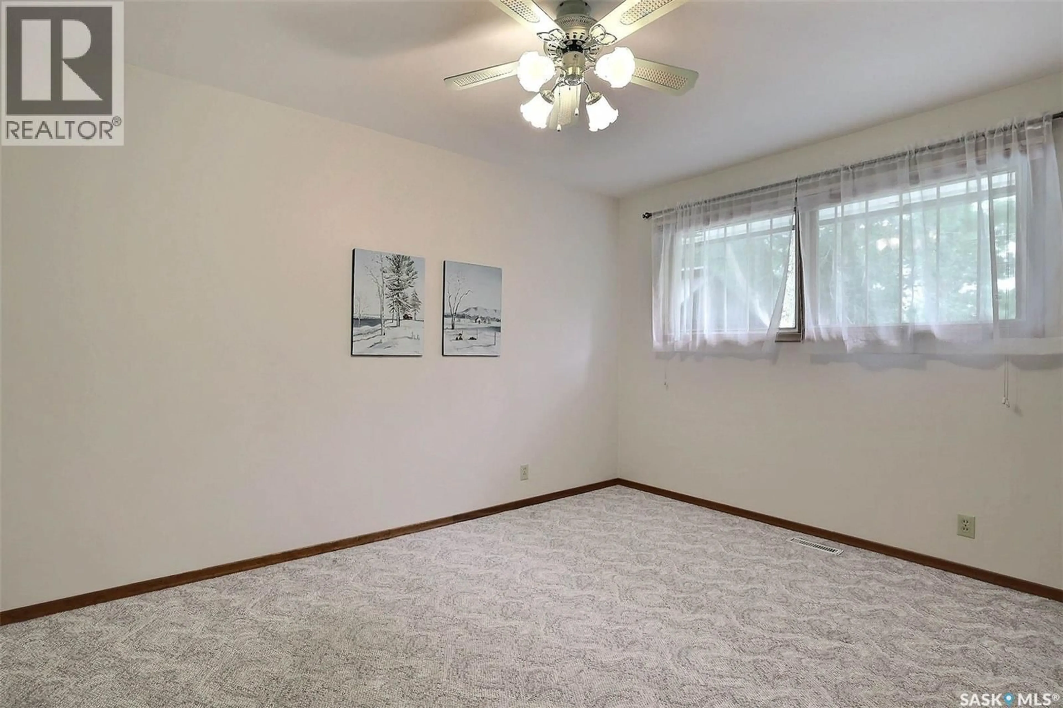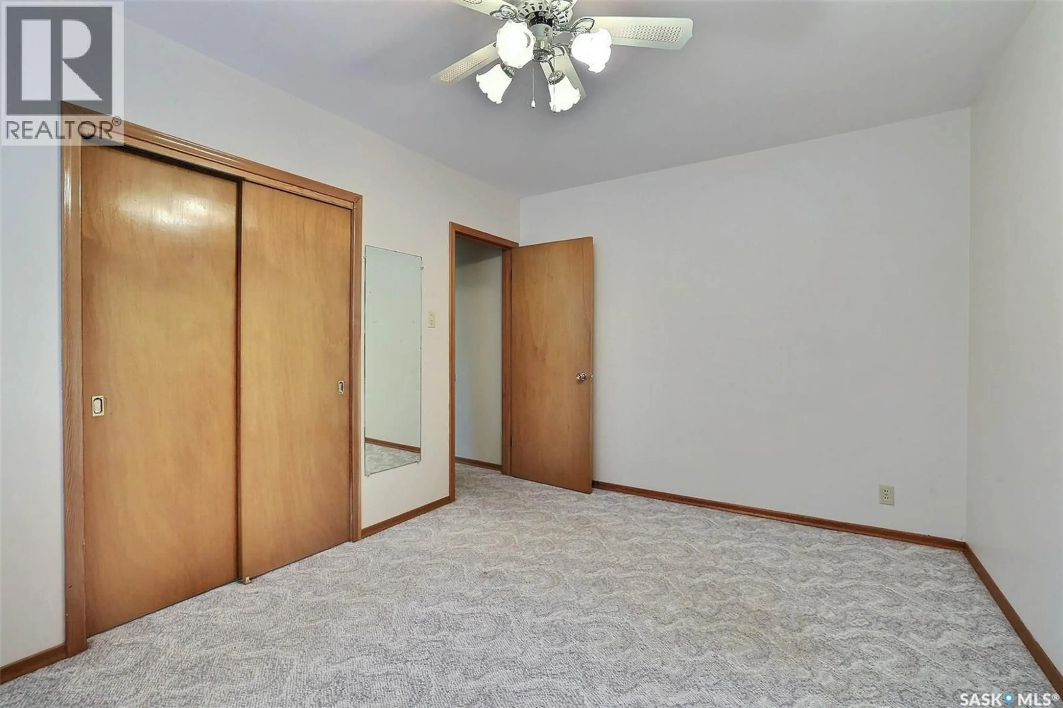212 SHANNON ROAD, Regina, Saskatchewan S4S5H7
Contact us about this property
Highlights
Estimated valueThis is the price Wahi expects this property to sell for.
The calculation is powered by our Instant Home Value Estimate, which uses current market and property price trends to estimate your home’s value with a 90% accuracy rate.Not available
Price/Sqft$297/sqft
Monthly cost
Open Calculator
Description
AAA condition on this lovely 1,041 sq. ft. bungalow with great street appeal featuring siding & stone, a composite front deck/large back deck, huge yard, plus a handy carport built in 1999. This home is in Whitmore Park a great South End location close to schools, a Park just steps away, the University and all South End amenities. Upgrades include: 2/3’s of the windows have been upgraded to PVC (2 kitchen windows, large livingroom window & bathroom 2005/2008), bathfitter tub/2007, exterior front door & railing/2020, stone on front of home, architectural shingles/2014, Radon mitigation system/2022, kitchen upgraded in the 80’s to oak (in excellent condition), upgraded countertops in kitchen, front deck is composite, 100 amp Electrical panel/2021, kitchen & diningroom lights, water softener owned/2009, submersible sump pump/2013, NSA water filter & window shutters. The kitchen features oak cabinetry, newer countertops & lino flooring, 2 upgraded windows & light fixtures, fridge/stove/hood/fan/b/I dishwasher & microwave included. Spacious livingroom features a large upgraded picture window, upgraded carpeting & ceiling fan. There are 3 bedrooms on the main floor. The 4 pc main bathroom features an upgraded bathfitter tub, vanity & toilet. The basement features a large recroom, family room area, den, laundry room with washer/dryer included as well as lots of shelving and a large storage room. There are patio doors on the main floor middle bedroom to allow access to the deck. The large backyard has lots of room for your kids and pets to have fun, huge deck for entertaining plus a great garden area. This house is a MUST SEE. (id:39198)
Property Details
Interior
Features
Basement Floor
Storage
Family room
7 x 13Laundry room
Other
12 x 17Property History
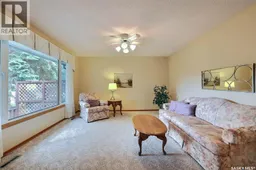 50
50
