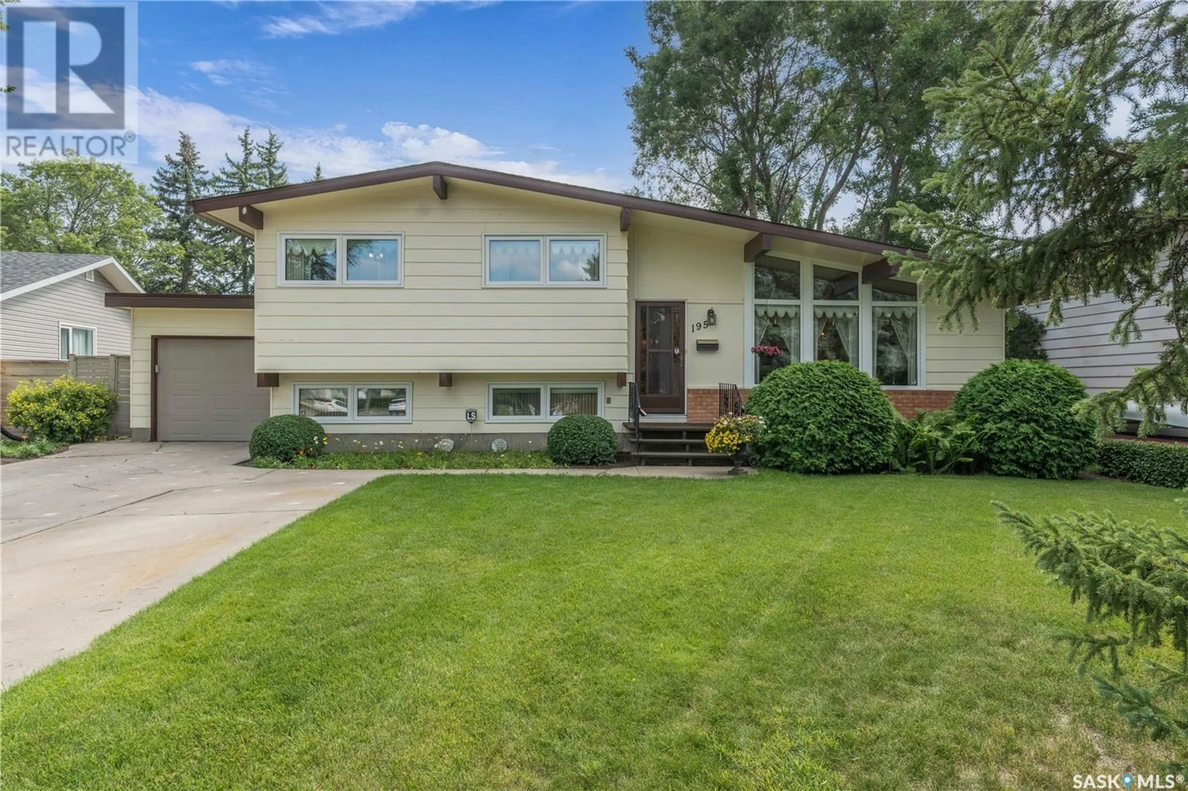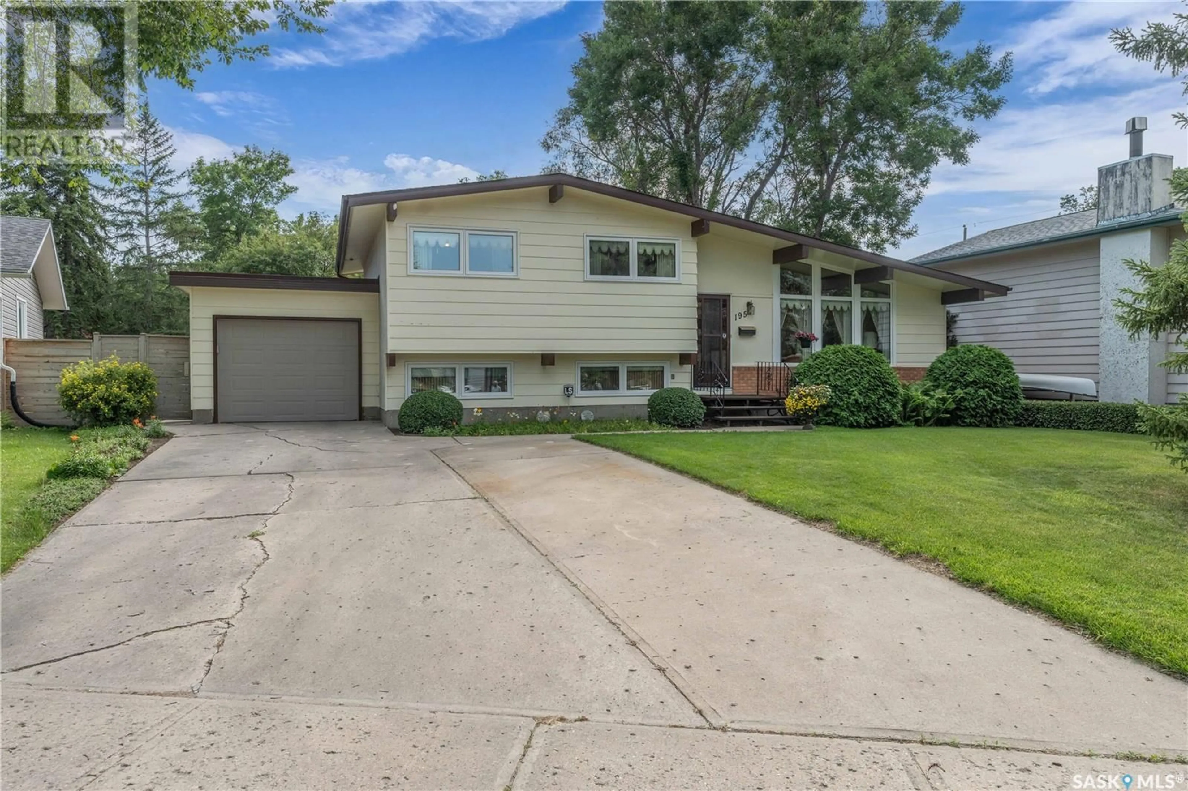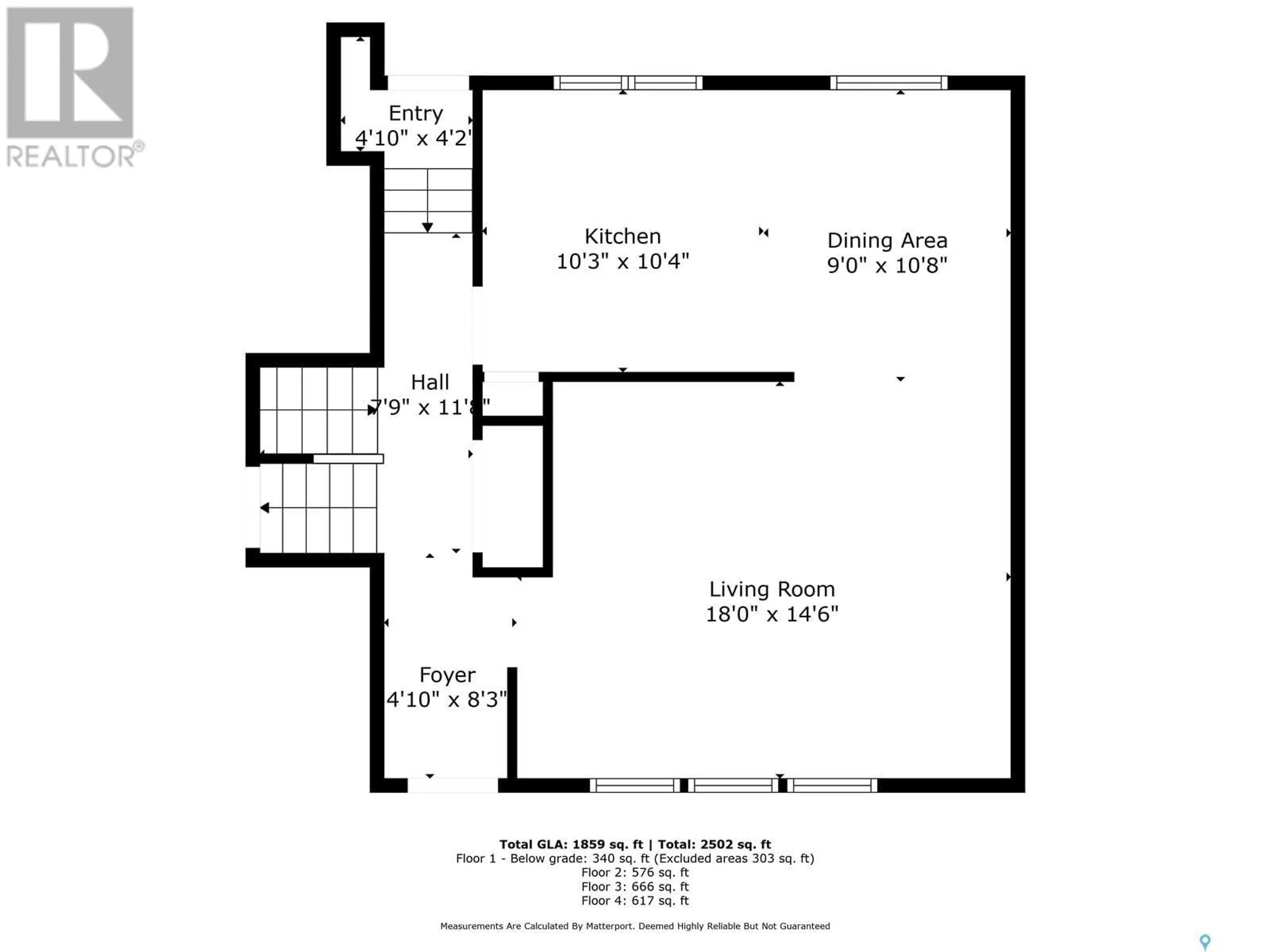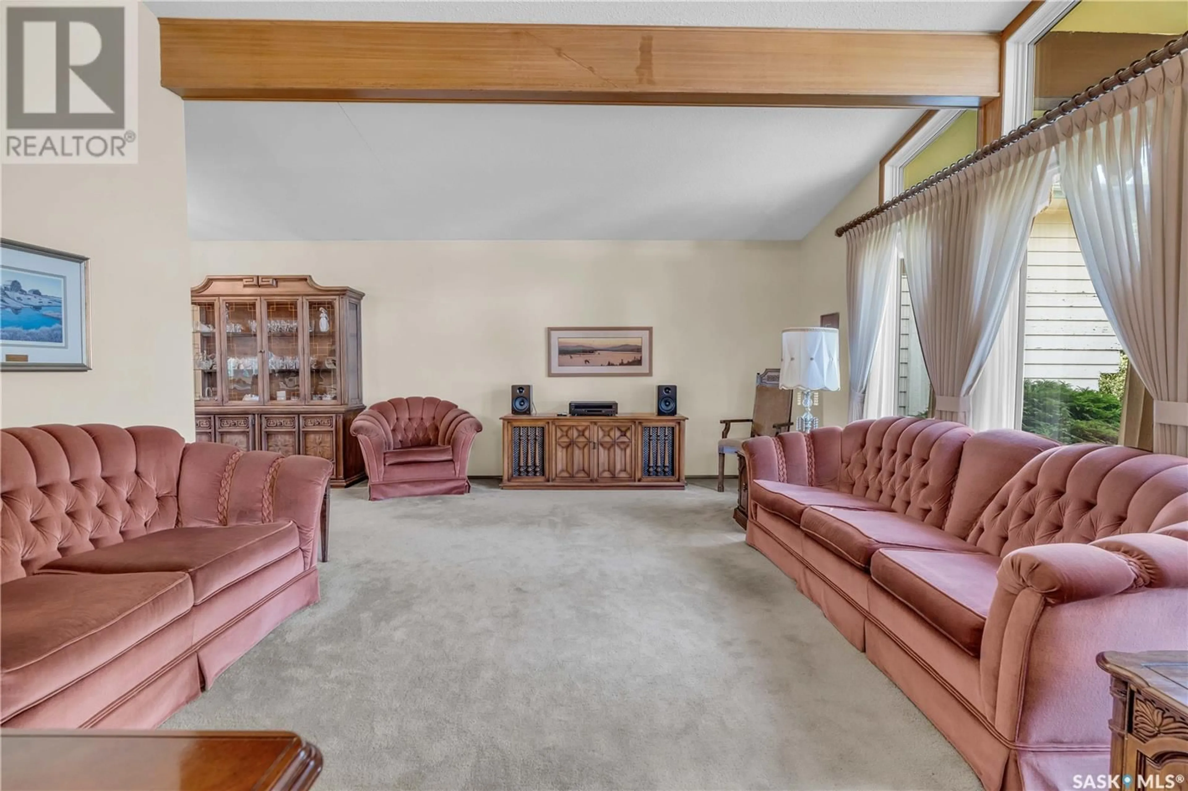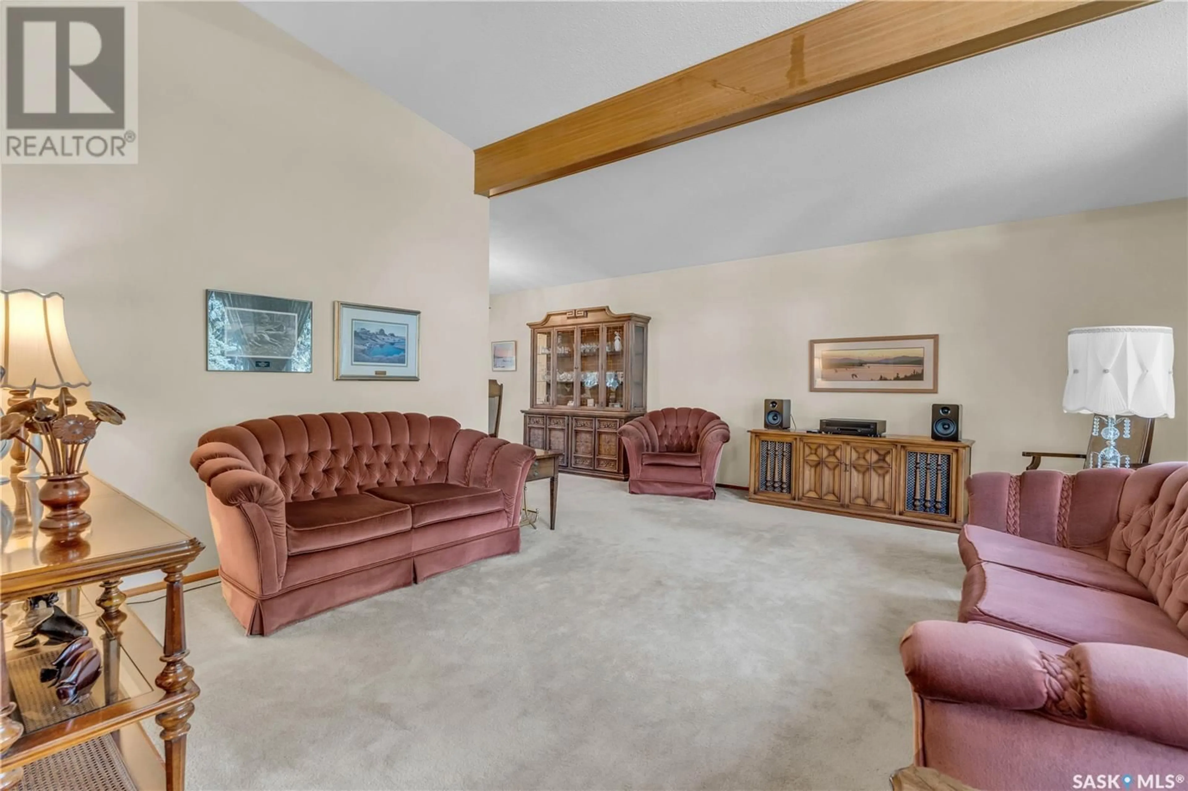195 MCDOUGALL CRESCENT, Regina, Saskatchewan S4S5M6
Contact us about this property
Highlights
Estimated valueThis is the price Wahi expects this property to sell for.
The calculation is powered by our Instant Home Value Estimate, which uses current market and property price trends to estimate your home’s value with a 90% accuracy rate.Not available
Price/Sqft$191/sqft
Monthly cost
Open Calculator
Description
Welcome to 195 McDougall Crescent, located in the heart of the desirable Whitmore Park neighborhood. Just minutes from the University of Regina, Sask Polytech, and all South Regina shopping and amenities, this original owner home has been meticulously maintained and features several fantastic upgrades. The main floor offers a spacious living room with a large picture window and vaulted ceilings, creating a bright and airy atmosphere. This flows seamlessly into the convenient dining area and the kitchen, which is equipped with ample cabinet space for all your culinary needs. Upstairs, you'll find three generously sized bedrooms, a 4-piece bathroom, and a convenient 2-piece ensuite off the master bedroom. The third floor is perfect for entertaining or relaxing, with another large bedroom, a spacious family room with plenty of natural light, and an additional 2-piece bathroom. The basement is fully finished, offering a cozy rec room, as well as a utility and storage area. The property sits on a beautifully landscaped, fully fenced lot with a single attached garage for added convenience. Recent upgrades include new windows, basement wall bracing, and more, ensuring the home is in excellent condition. Don't miss out on this well-maintained gem in a prime location—schedule your viewing today! (id:39198)
Property Details
Interior
Features
Main level Floor
Living room
14'6" x 18'Dining room
9' x 10'8"Kitchen
10'3" x 10'4"Property History
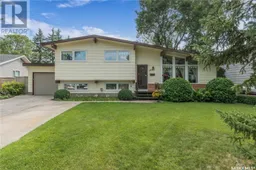 50
50
