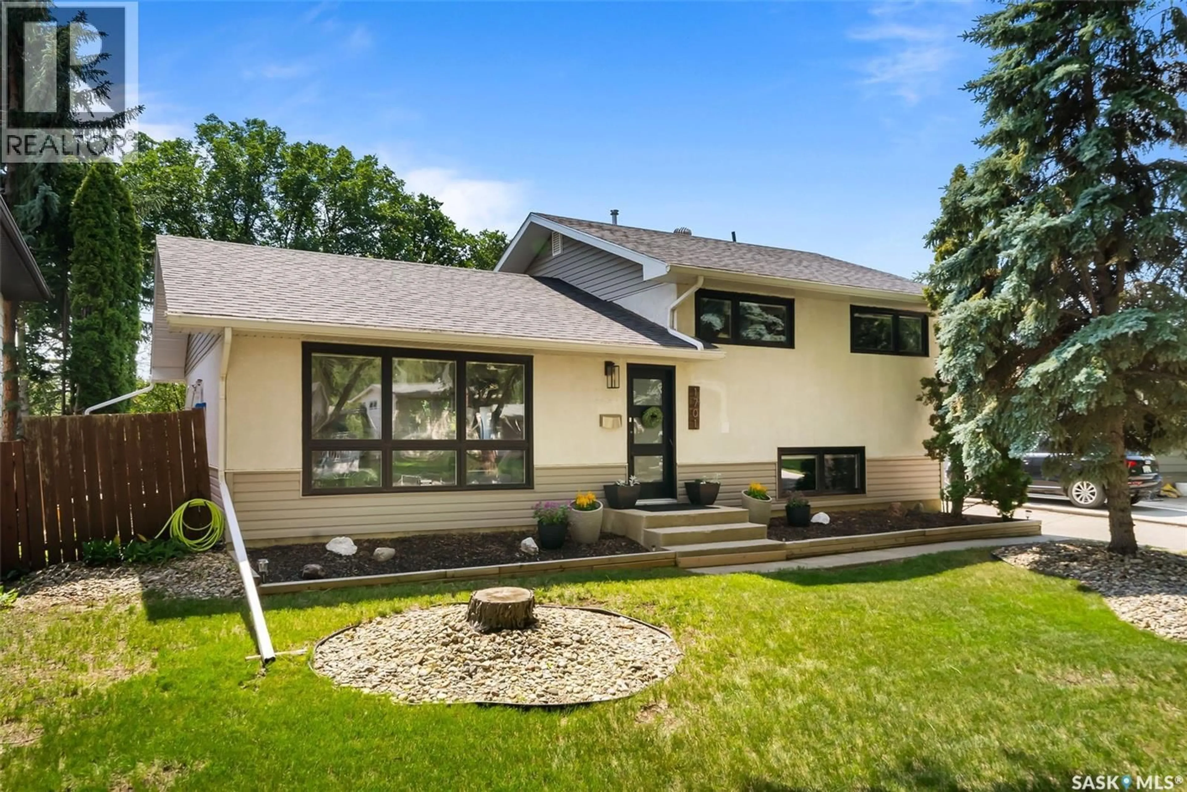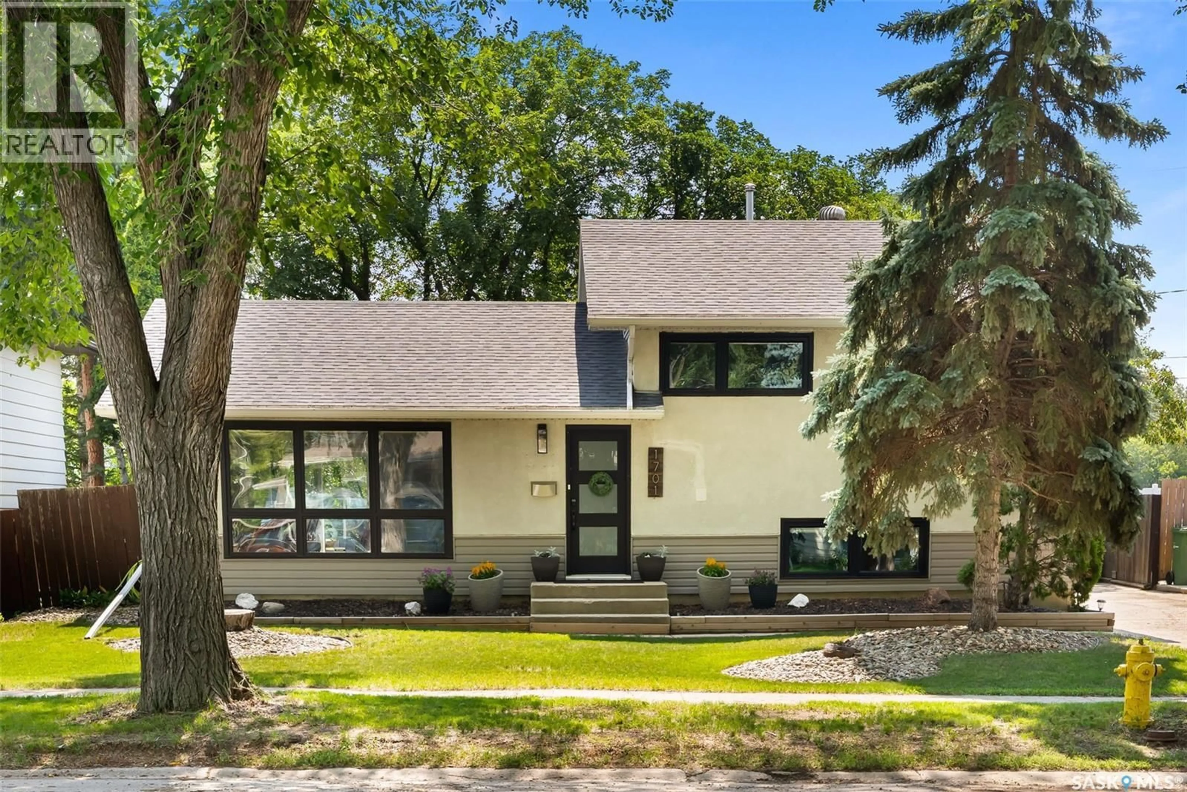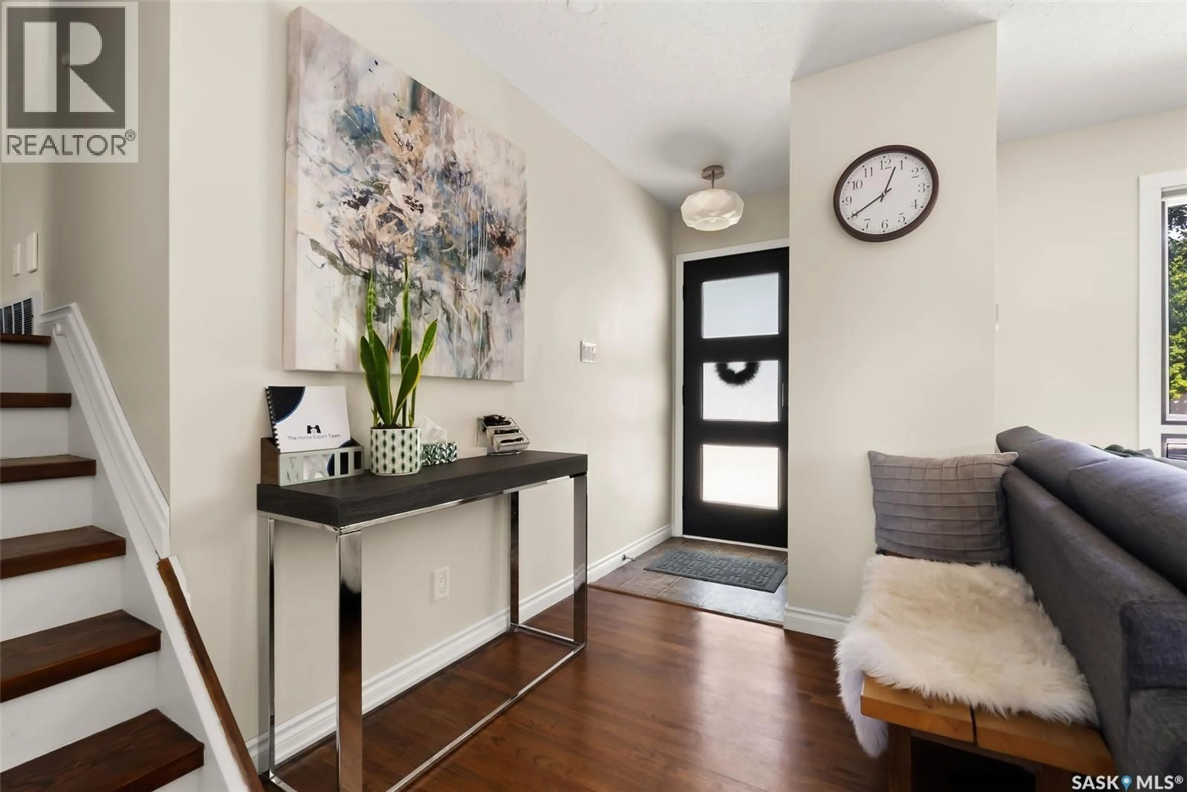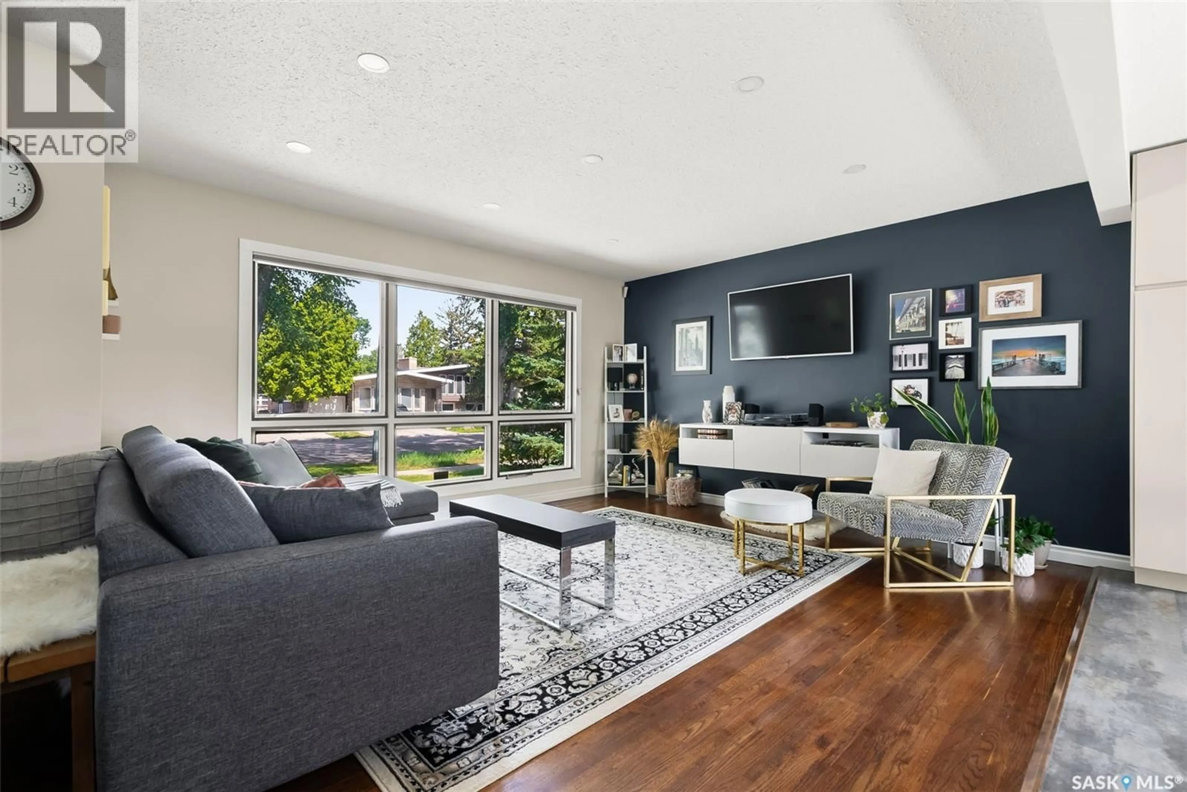1701 PARKER AVENUE, Regina, Saskatchewan S4S4R9
Contact us about this property
Highlights
Estimated valueThis is the price Wahi expects this property to sell for.
The calculation is powered by our Instant Home Value Estimate, which uses current market and property price trends to estimate your home’s value with a 90% accuracy rate.Not available
Price/Sqft$246/sqft
Monthly cost
Open Calculator
Description
Welcome to 1701 Parker Avenue, a beautifully updated split-level home in Regina’s desirable Hillsdale neighbourhood, backing onto a park with no neighbours behind. This 1,625 sq. ft. home offers stylish, functional living with a south-facing backyard, mature trees, and friendly neighbours. The main floor was fully renovated in 2017, including an engineer-installed support beam, updated flooring, ceilings, cupboards, island, pot lights, under-cabinet lighting, plumbing, paint, sink, interior doors, and sliding back door, plus a herringbone subway tile backsplash and quartz countertops. The bright living room features a large picture window and original hardwood floors, while the dining area opens to the backyard. Upstairs includes three bedrooms, a primary with 2023 feature wall panelling, and a 2024 renovated bathroom with hexagon ceramic tile floors, tiled shower with niche, and modern fixtures. The lower level boasts a cozy rec room with built-in electric fireplace and feature wall (2020) and a refreshed bathroom (2019). Other updates include attic insulation (2019), basement carpet and LVP (2020), matte black front door (2021), built-in cedar shelving in backyard (2022), updated windows with full egress and blinds (2023), and side fence (2024). Beautiful landscaping front and back completes the outdoor appeal. Walking distance to Campbell Collegiate, Massey School, Grant Road School, the University of Regina, and multiple daycares. A rare Hillsdale property with modern upgrades, green space views, and a welcoming community.... As per the Seller’s direction, all offers will be presented on 2025-08-17 at 4:00 PM (id:39198)
Property Details
Interior
Features
Main level Floor
Living room
13.1 x 14.11Kitchen
11.5 x 13.1Dining room
11.5 x 7.1Property History
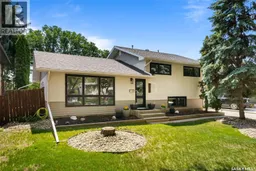 44
44
