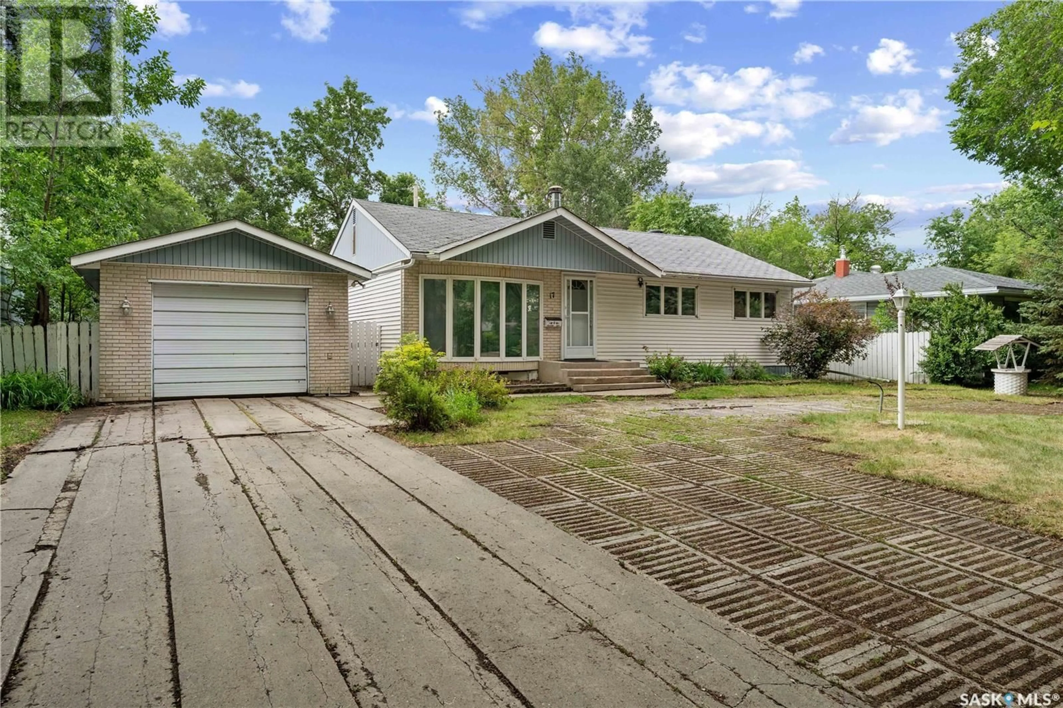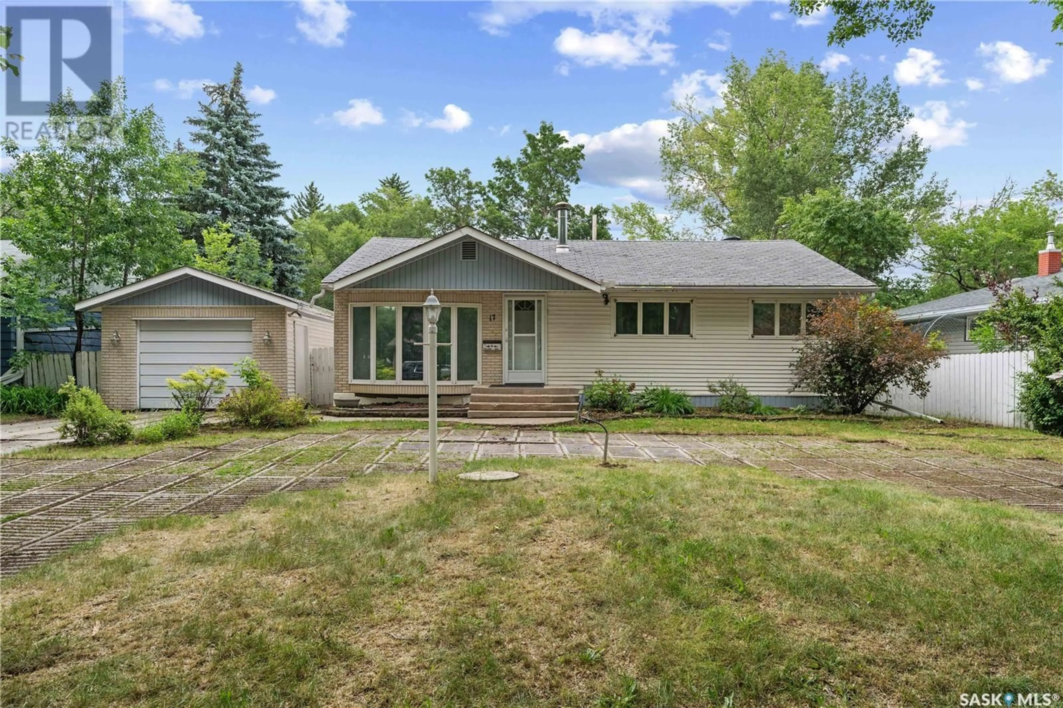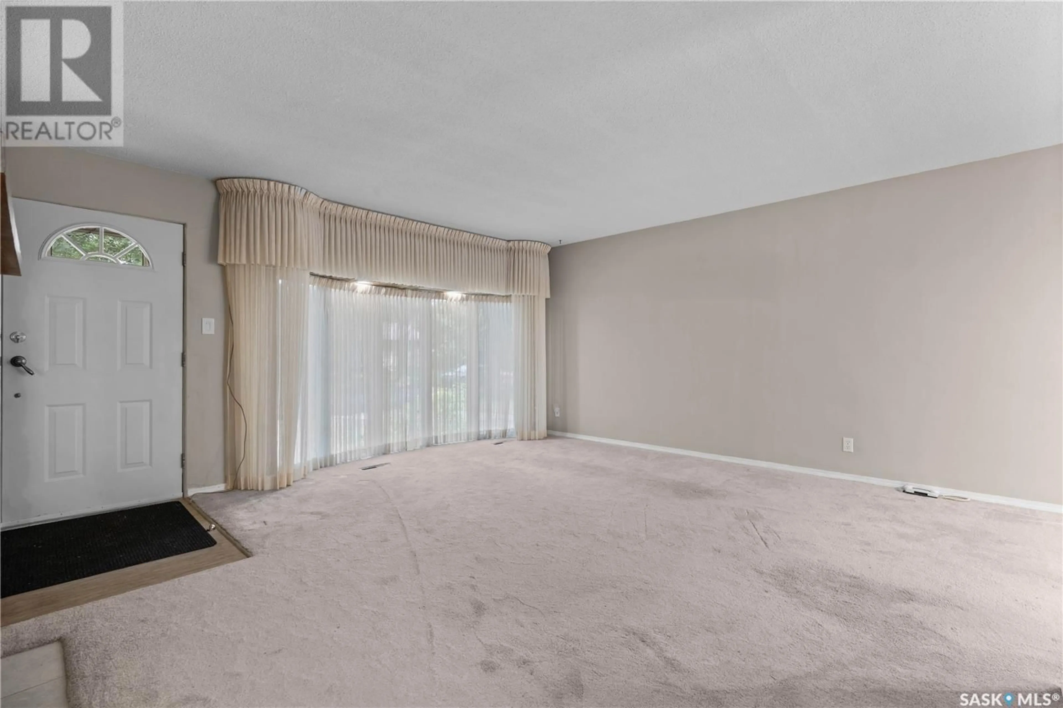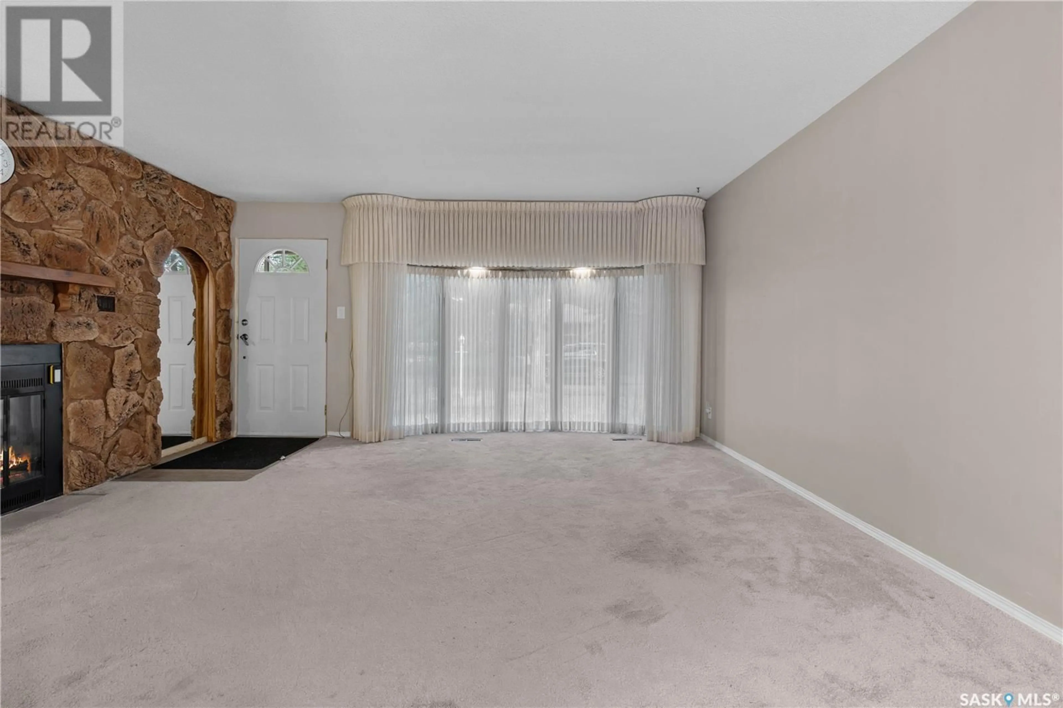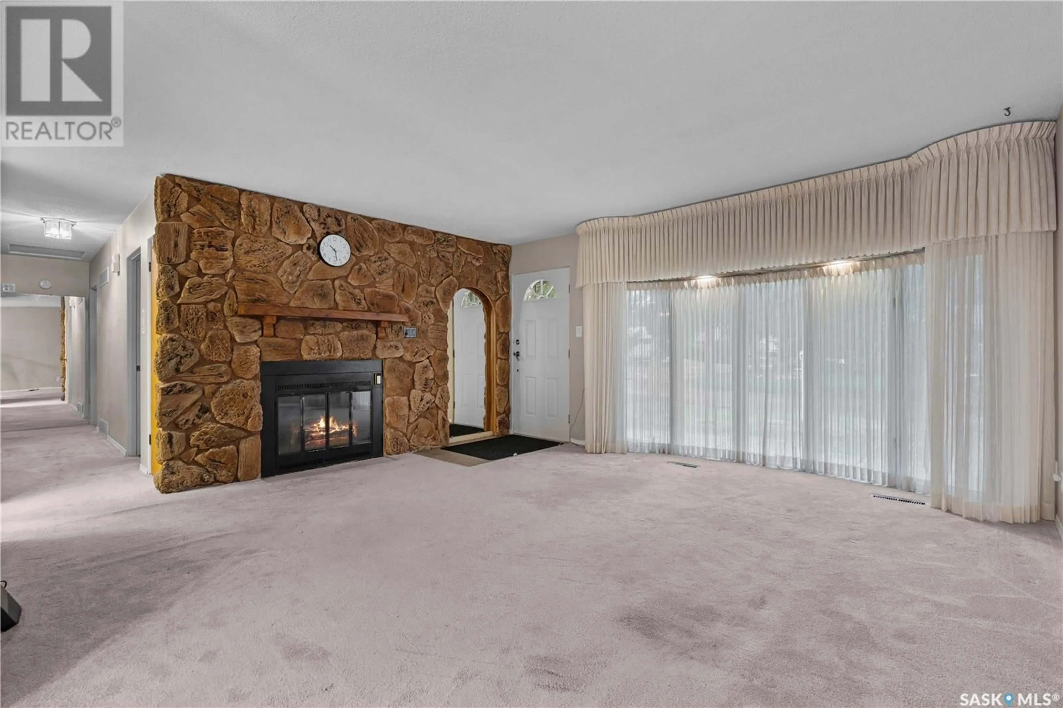17 FALCON BAY, Regina, Saskatchewan S4S4L7
Contact us about this property
Highlights
Estimated valueThis is the price Wahi expects this property to sell for.
The calculation is powered by our Instant Home Value Estimate, which uses current market and property price trends to estimate your home’s value with a 90% accuracy rate.Not available
Price/Sqft$270/sqft
Monthly cost
Open Calculator
Description
Located on a quiet bay in Regina’s desirable Whitmore Park neighbourhood, this 1,052 sq ft bungalow is the perfect blend of comfort and functionality. Offering 3 bedrooms, 1 bathroom, and an oversized single garage with tandem parking for two vehicles—ideal for extra storage or a workshop space—this home is move-in ready with plenty of potential. Step into a spacious and bright living room featuring a cozy wood-burning fireplace and a large bay window that fills the space with natural light. The adjacent dining area includes updated patio doors that open onto a maintenance-free deck, perfect for enjoying summer evenings or hosting BBQs. The kitchen offers ample cabinet space, stainless steel appliances, and a layout that’s as practical as it is inviting. All three bedrooms are located on the main floor, conveniently positioned next to a beautifully renovated 3-piece bathroom. The basement, with its own separate entrance, has been developed into a large rec room with a bar and potential for a secondary kitchen setup—offering flexibility for entertaining or future suite potential. You’ll also find a spacious laundry and utility room with plenty of storage. This home offers great value in a family-friendly neighbourhood close to parks, schools, and all south end amenities. Contact your real estate agent today to book your showing! (id:39198)
Property Details
Interior
Features
Main level Floor
Living room
14.8 x 15.9Dining room
10.4 x 7.8Kitchen
9.9 x 13Bedroom
10.8 x 11.3Property History
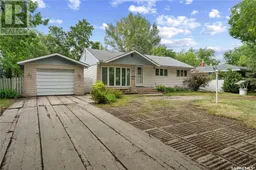 49
49
