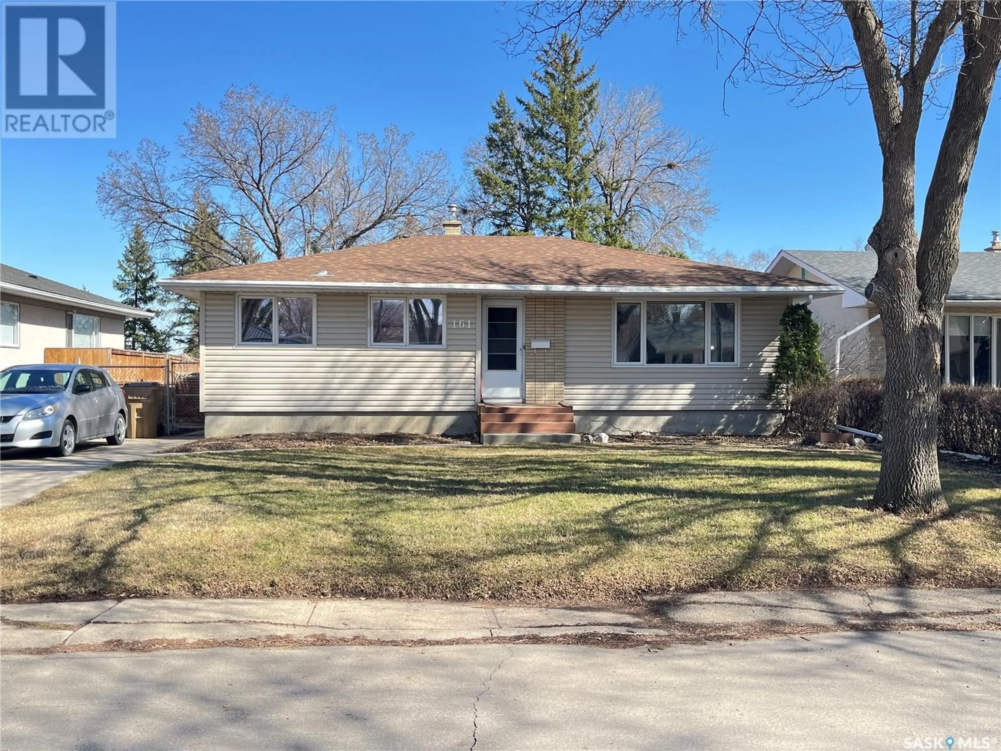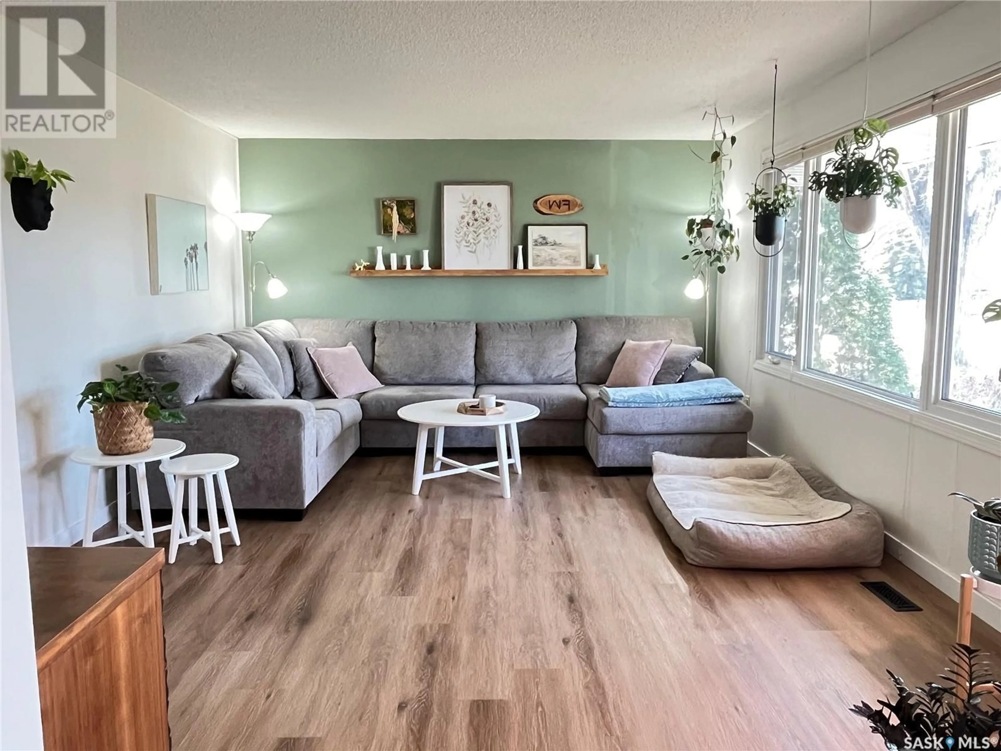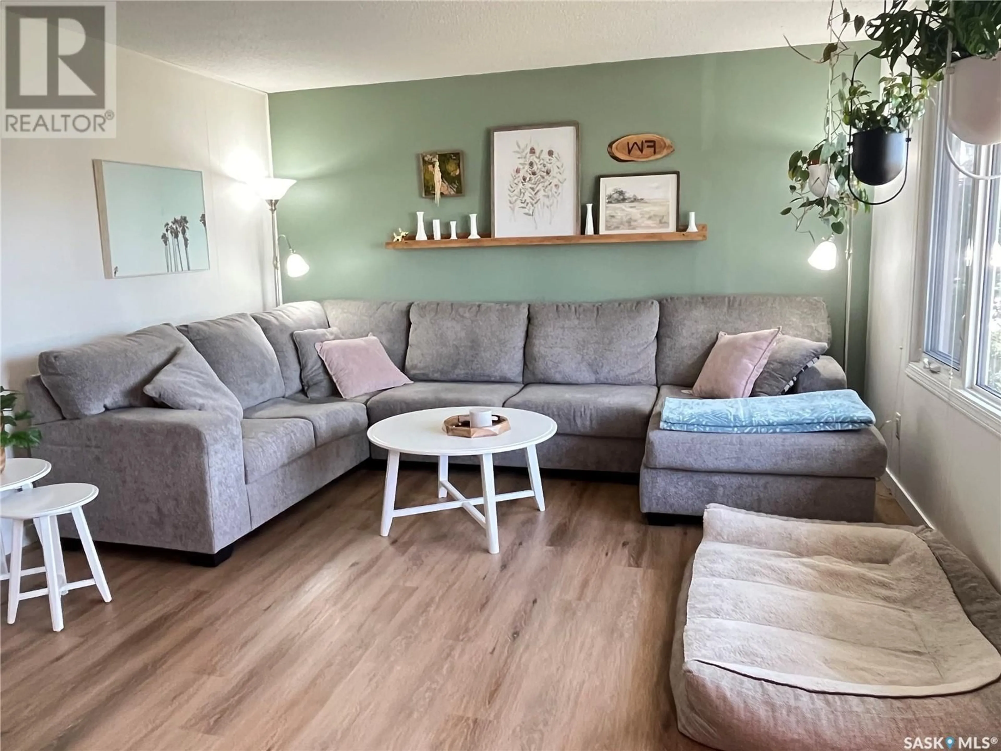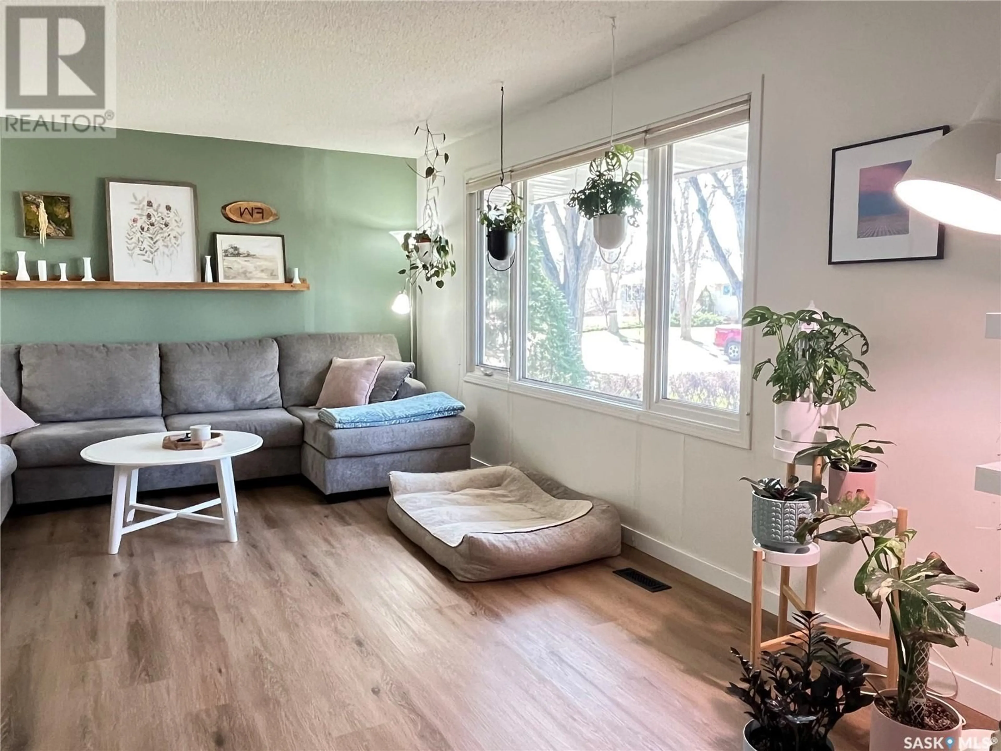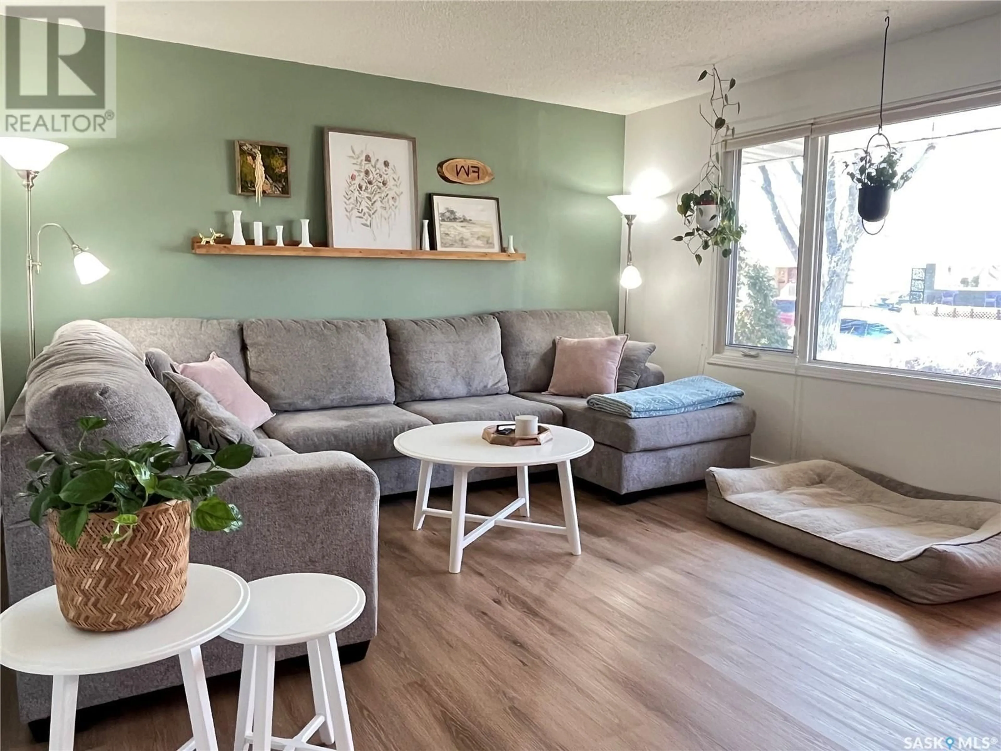161 MCDOUGALL CRESCENT, Regina, Saskatchewan S4S5M6
Contact us about this property
Highlights
Estimated ValueThis is the price Wahi expects this property to sell for.
The calculation is powered by our Instant Home Value Estimate, which uses current market and property price trends to estimate your home’s value with a 90% accuracy rate.Not available
Price/Sqft$284/sqft
Est. Mortgage$1,400/mo
Tax Amount (2024)$3,447/yr
Days On Market23 days
Description
Welcome to your new home!! Are you looking for a big yard? Is 7946SQFT big enough space for you and your family to enjoy? This 3 bed 2 bath 1147 SQFT home located in popular Whitmore Park could be exactly what you are looking for. This home is on a nice quiet crescent, close to many schools- public, French Immersion, High School, & University- great location. With really nice cozy street appeal ,when walking into this home, you will be greeted by a spacious floor plan- perfect for visiting and entertaining. The living room cozy- perfect for those movie nights. The kitchen/dining area is bright, & has plenty of counter space for food prep, & a good size for those family dinners after a long day. The main floor has 3 good-sized bedrooms, as well as a recently updated main bathroom. In the basement, you will find a Large family room are, a 2-piece bathroom, and a den- which is currently used as a 4th bedroom. Please note that there isn’t a window in the Den. The back yard is very large & open- no backyard neighbours- perfect for gardening, back-yard family gatherings, or whatever your heart might desires- maybe even enough space for a future garage. Complimenting the back yard is a large brick patio- perfect for summer BBQing. There are 2- metal sheds for all your gardening tools. Items included to make this home comfortable for you are stainless steel fridge & built-in dishwasher, stove, washer & dryer, PVC windows on the main floor to let in lots of natural light, a window that opens in the main bathroom, 2-tv wall mounts, sump pump in the basement. Improvements over the last 2 years includes: New 25 year shingles, electrical upgrade, new flooring in living room, bedrooms, den & hallway, built-in stainless steel dishwasher & fridge, & paint in living room, bedrooms, den, & basement bathroom. This home is ready & waiting for a new family- will it be yours? Please ask your real estate agent about the few items that won’t be staying with the home. (id:39198)
Property Details
Interior
Features
Main level Floor
Living room
17’10” x 13’2”Dining room
8’8” x 8’Kitchen
8’9” x 9’7”Bedroom
9’7” x 13’8”Property History
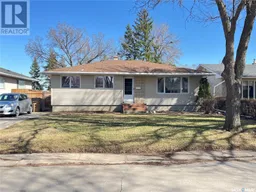 24
24
