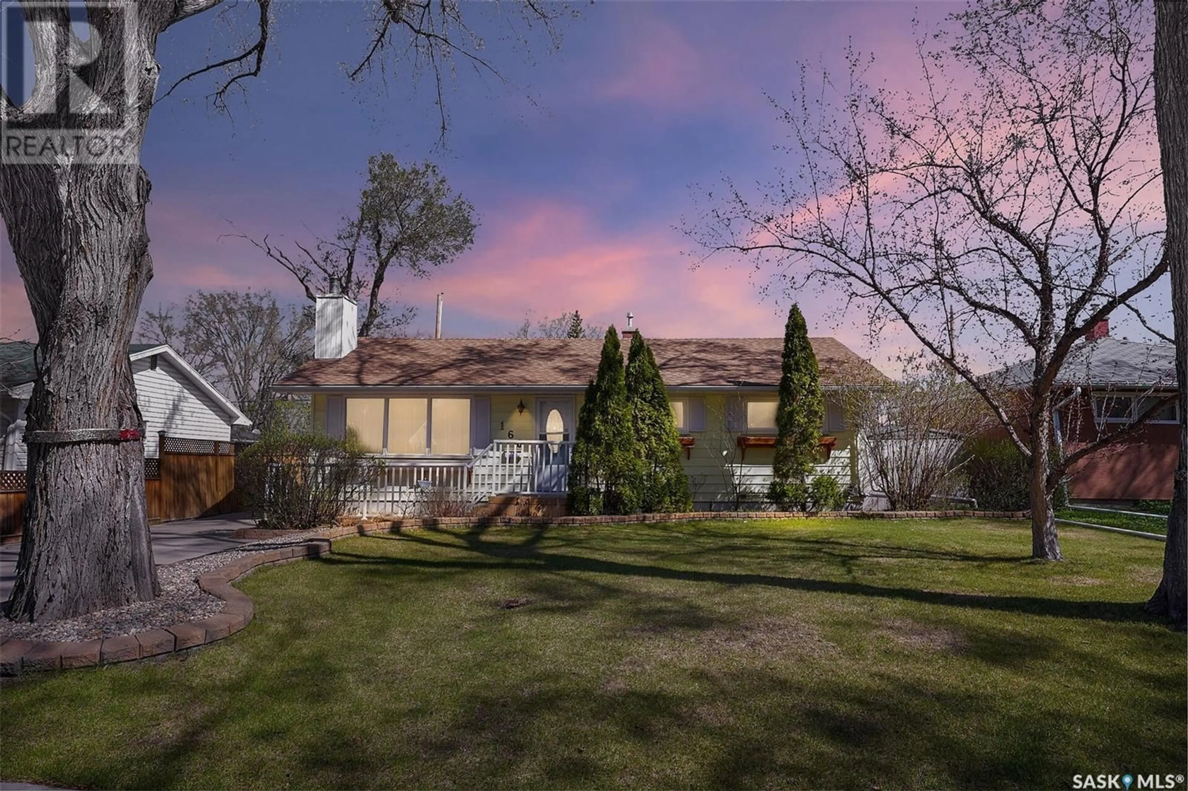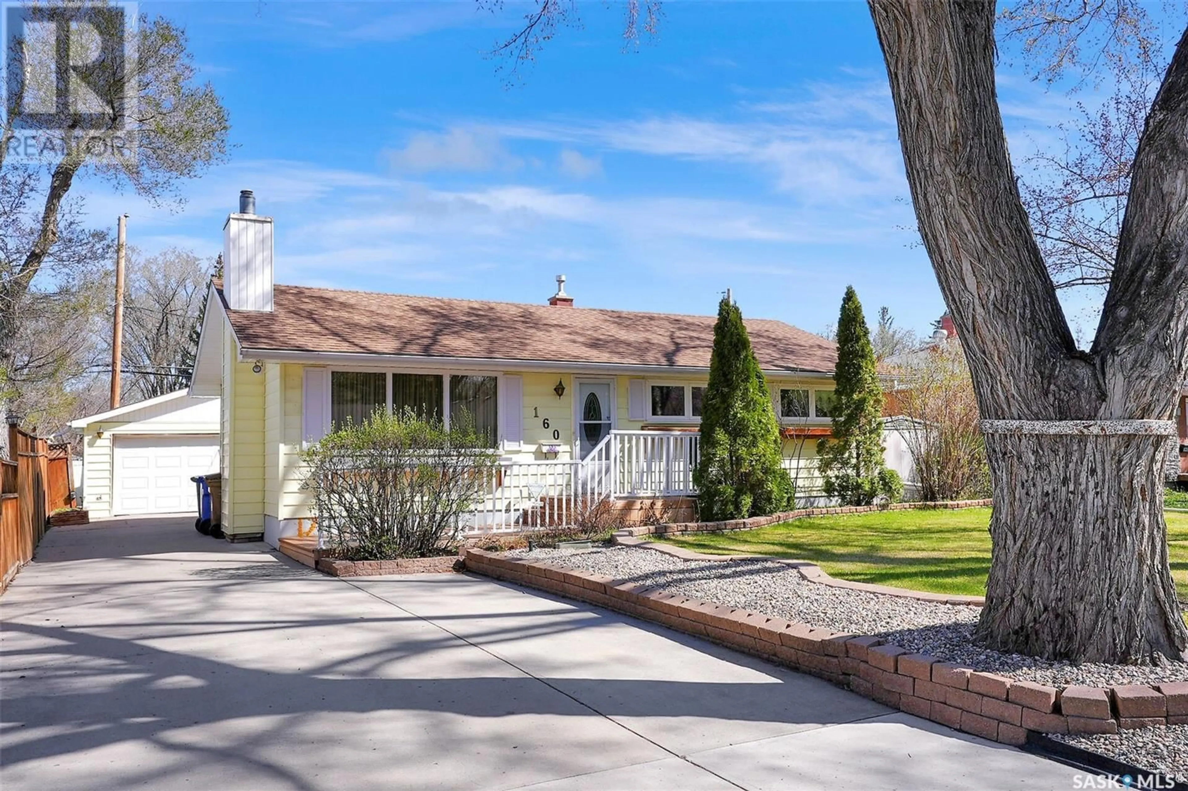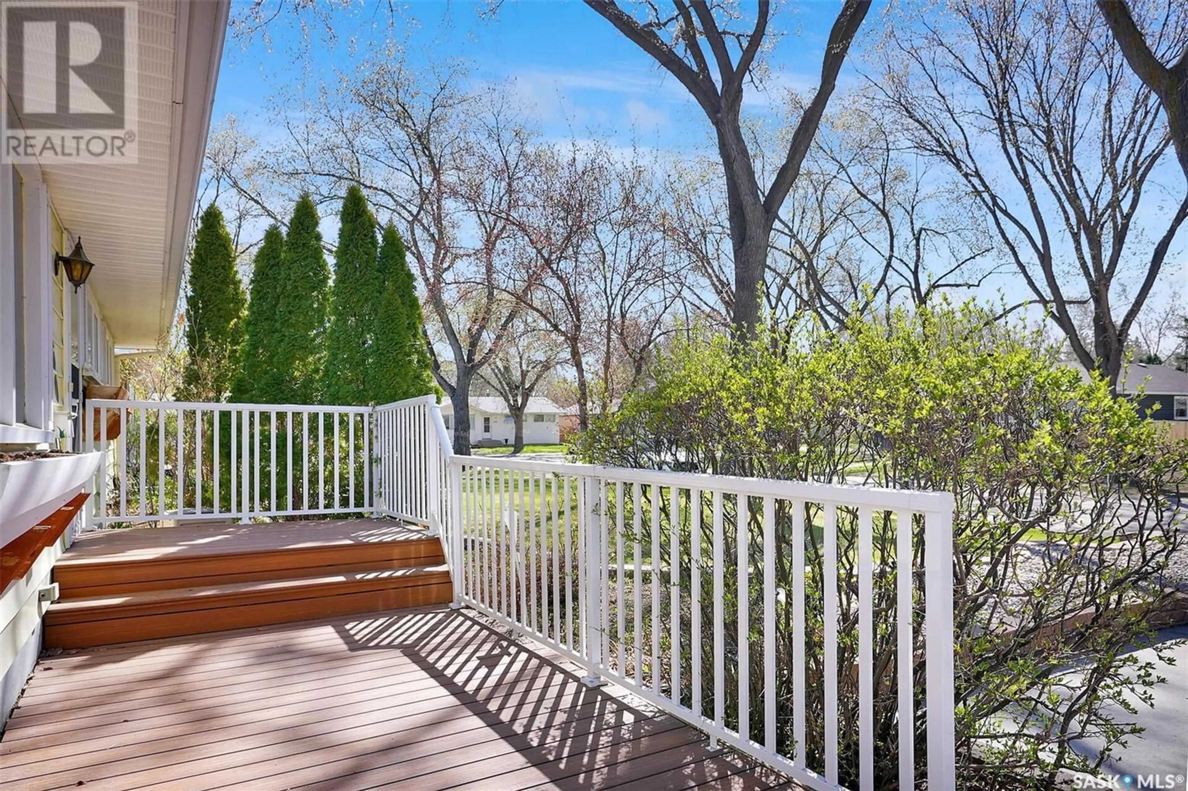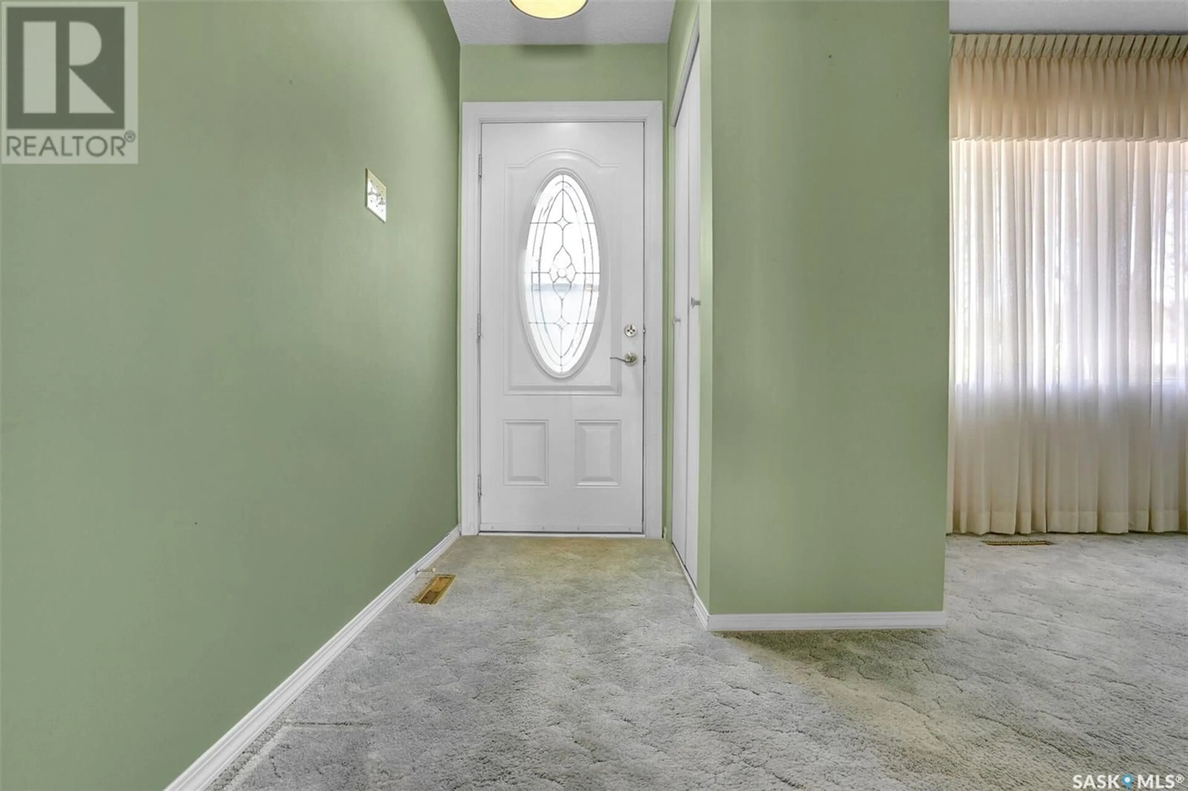160 CARDINAL CRESCENT, Regina, Saskatchewan S4S4Y7
Contact us about this property
Highlights
Estimated ValueThis is the price Wahi expects this property to sell for.
The calculation is powered by our Instant Home Value Estimate, which uses current market and property price trends to estimate your home’s value with a 90% accuracy rate.Not available
Price/Sqft$329/sqft
Est. Mortgage$1,417/mo
Tax Amount (2024)$3,610/yr
Days On Market1 day
Description
Welcome to this well-maintained 1,000 sq ft bungalow located in the heart of Regina’s family-friendly Whitmore Park neighbourhood. Lovingly cared for by the original owner. Step onto the spacious front deck and into a bright and welcoming living room. The main floor features hardwood flooring under the carpets, some updated windows, and a functional layout ideal for families. The U-shaped kitchen offers white cabinetry and flows seamlessly into the dining area, complete with patio doors leading to your private deck and beautifully landscaped backyard. Three comfortable bedrooms and a centrally located 4-piece bathroom complete the main floor. Downstairs, you'll find a fully developed basement with a cozy family room, games area with a wet bar, a 3-piece bathroom, and a large laundry/mechanical room with ample storage space. Enjoy the outdoors in your 3-season sunroom, or relax on the deck, the yard that includes a handy storage shed. The impressive 26’x24’ double detached garage is heated, insulated, and equipped with its own sub-panel—ideal for hobbyists or additional workspace. Located within walking distance to elementary and high schools, outdoor pools, skating rinks, and churches, and just minutes from all South Regina amenities, this home is a true gem in a welcoming community. Contact your real estate agent today to book your showing!... As per the Seller’s direction, all offers will be presented on 2025-05-12 at 3:00 PM (id:39198)
Property Details
Interior
Features
Main level Floor
Living room
11.6 x 15Dining room
12 x 11Kitchen
7 x 11Primary Bedroom
10 x 12Property History
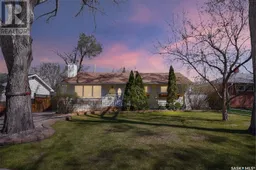 38
38
