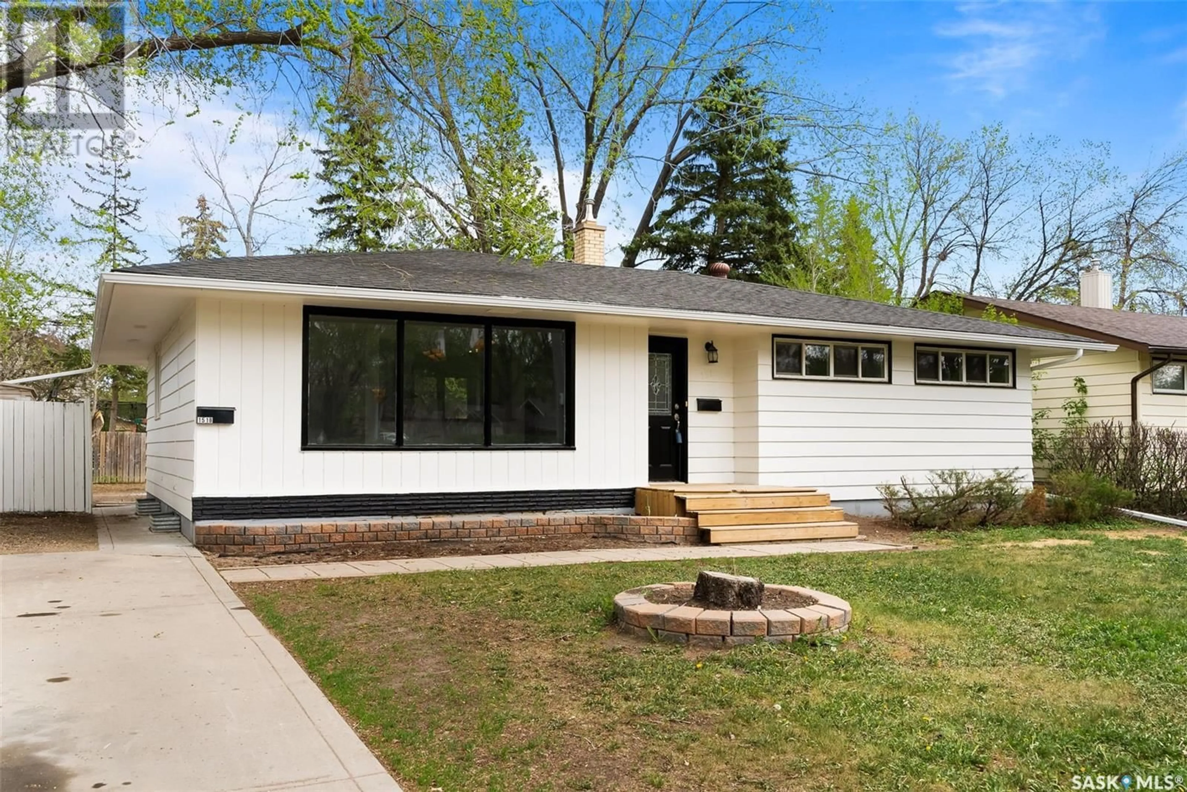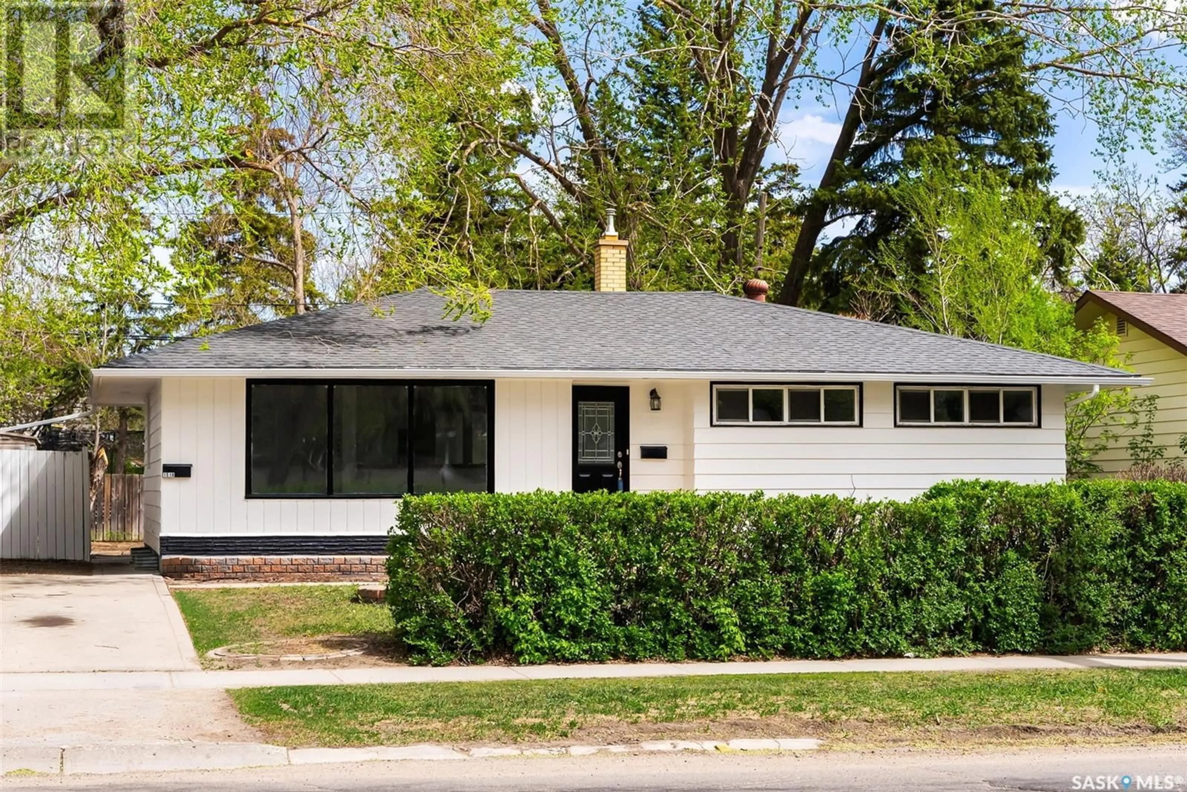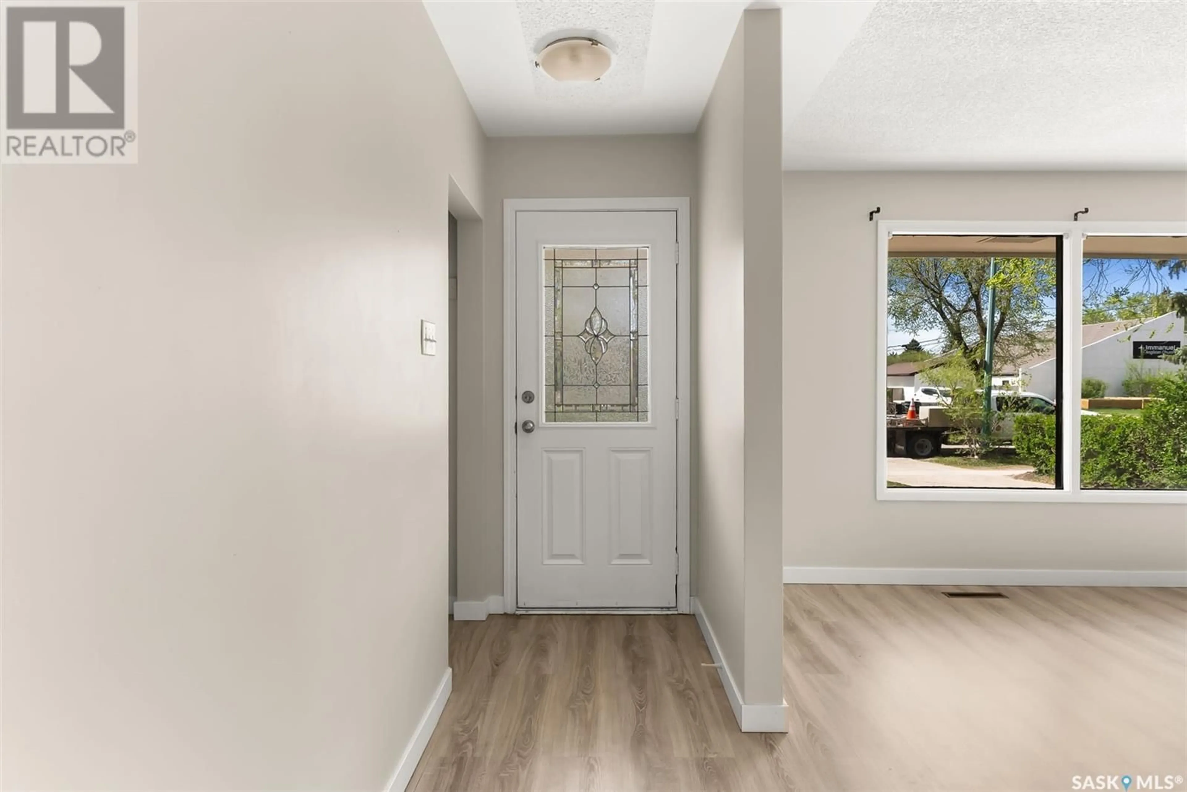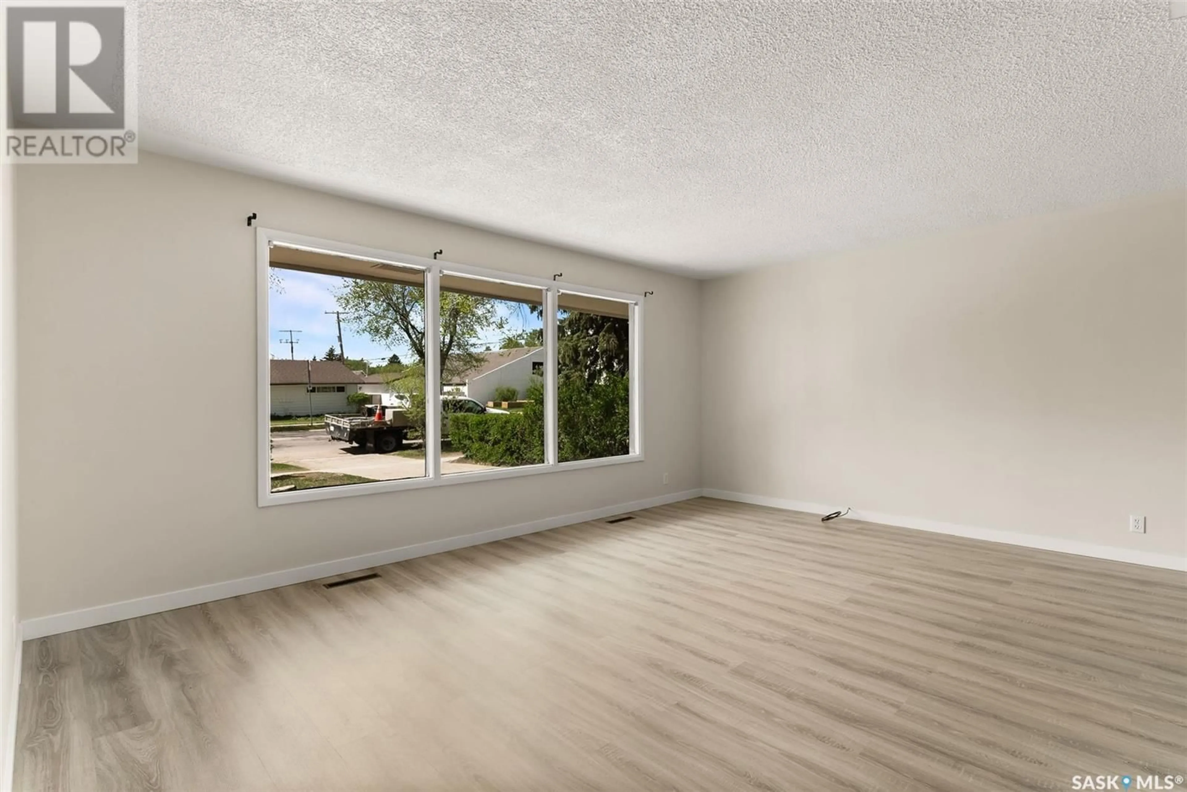151 MASSEY ROAD, Regina, Saskatchewan S4S4N3
Contact us about this property
Highlights
Estimated ValueThis is the price Wahi expects this property to sell for.
The calculation is powered by our Instant Home Value Estimate, which uses current market and property price trends to estimate your home’s value with a 90% accuracy rate.Not available
Price/Sqft$335/sqft
Est. Mortgage$1,717/mo
Tax Amount (2024)$3,768/yr
Days On Market2 days
Description
Welcome to 151 Massey Road, a beautifully refreshed bungalow situated on a mature, tree-lined street in the sought-after community of Whitmore. Offering 3 bedrooms on the main floor and a regulation 2-bedroom basement suite, this home is perfect for families, investors, or those seeking rental income to offset their mortgage. Step inside to discover a light-filled, open-concept main floor with oversized picture windows with laminate flooring throughout. The bright and spacious living and dining area flows effortlessly into the kitchen, featuring crisp white cabinetry, a gas range, dishwasher, and ample storage. Down the hall, you’ll find three generous bedrooms and a 4-piece bath. A private side entrance leads to the basement suite, which is fully finished with its own modern kitchen, two bedrooms, a 3-piece bath, and a comfortable living space—ideal for extended family, students, or tenants. Outside, the backyard is fully fenced and offers plenty of space for entertaining, play, or future landscaping projects. A fire pit and wood deck platform add both function and flexibility to the yard. Located within walking distance to Massey Elementary, Campbell Collegiate, the University of Regina, and beautiful Wascana Park, this home also offers quick access to shopping, bus routes, Ring Road, and Southland Mall. It’s a rare opportunity to own a move-in ready home with income potential in a premier south-end location.... As per the Seller’s direction, all offers will be presented on 2025-05-16 at 7:00 PM (id:39198)
Property Details
Interior
Features
Main level Floor
Living room
13.1 x 17.9Dining room
9.1 x 9.1Kitchen
9.8 x 11.74pc Bathroom
Property History
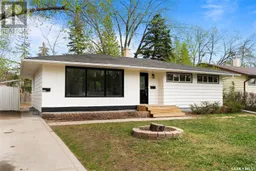 34
34
