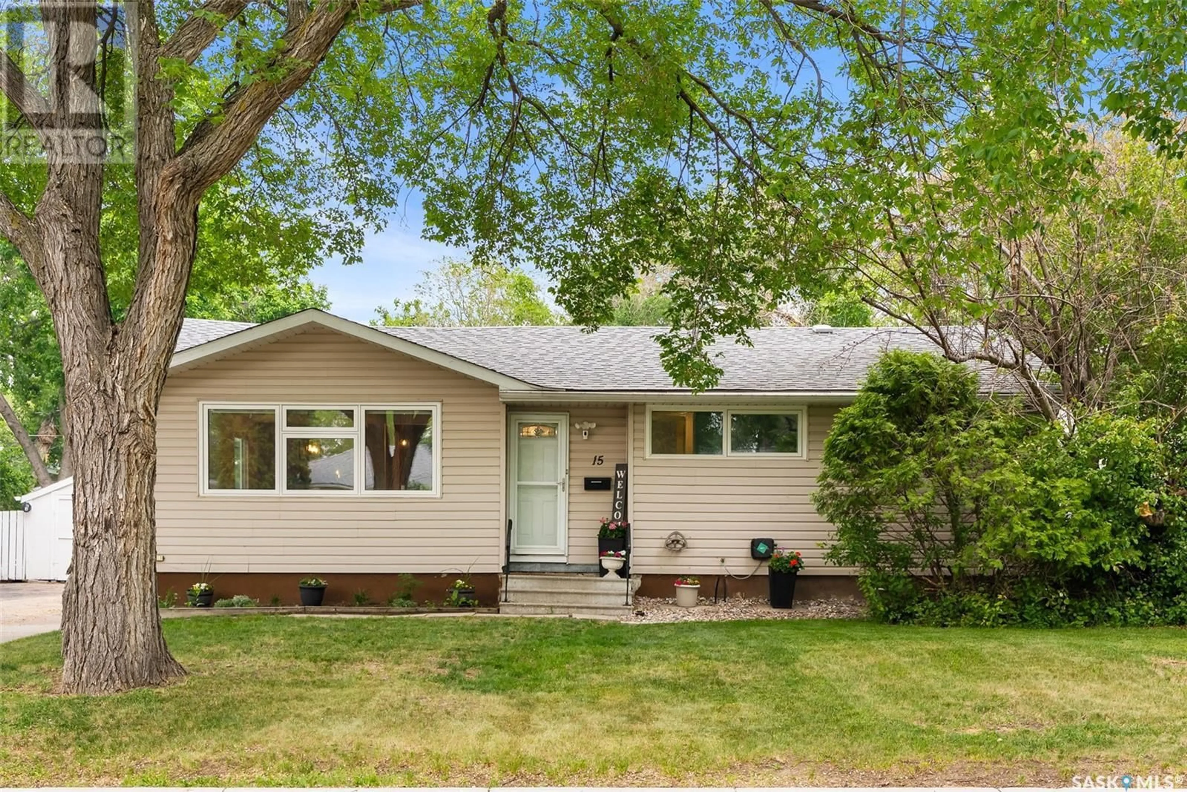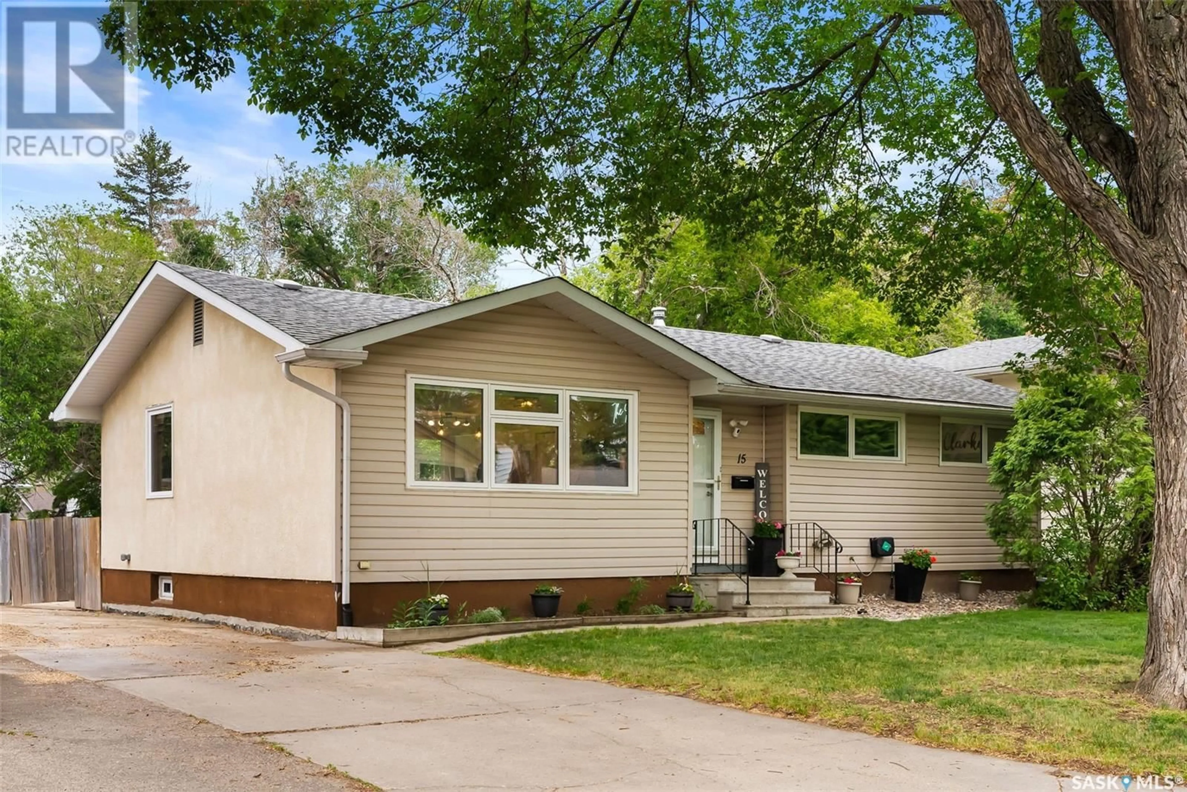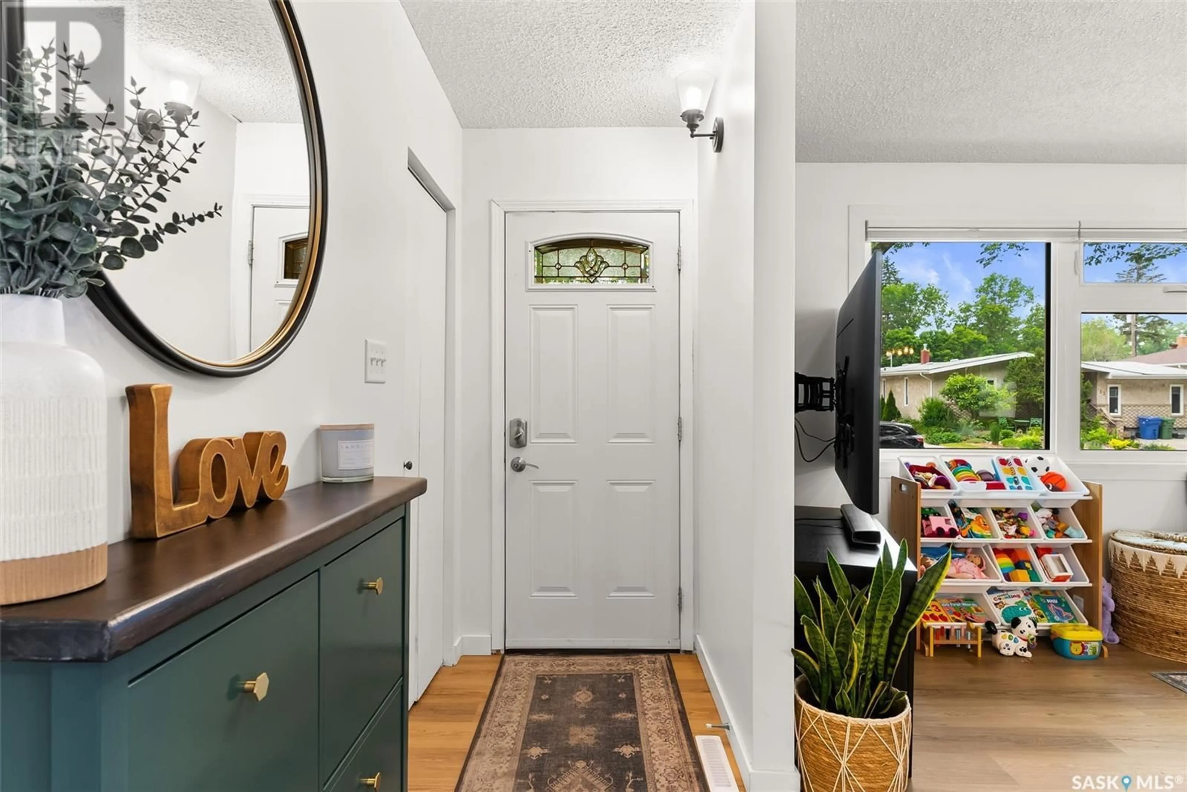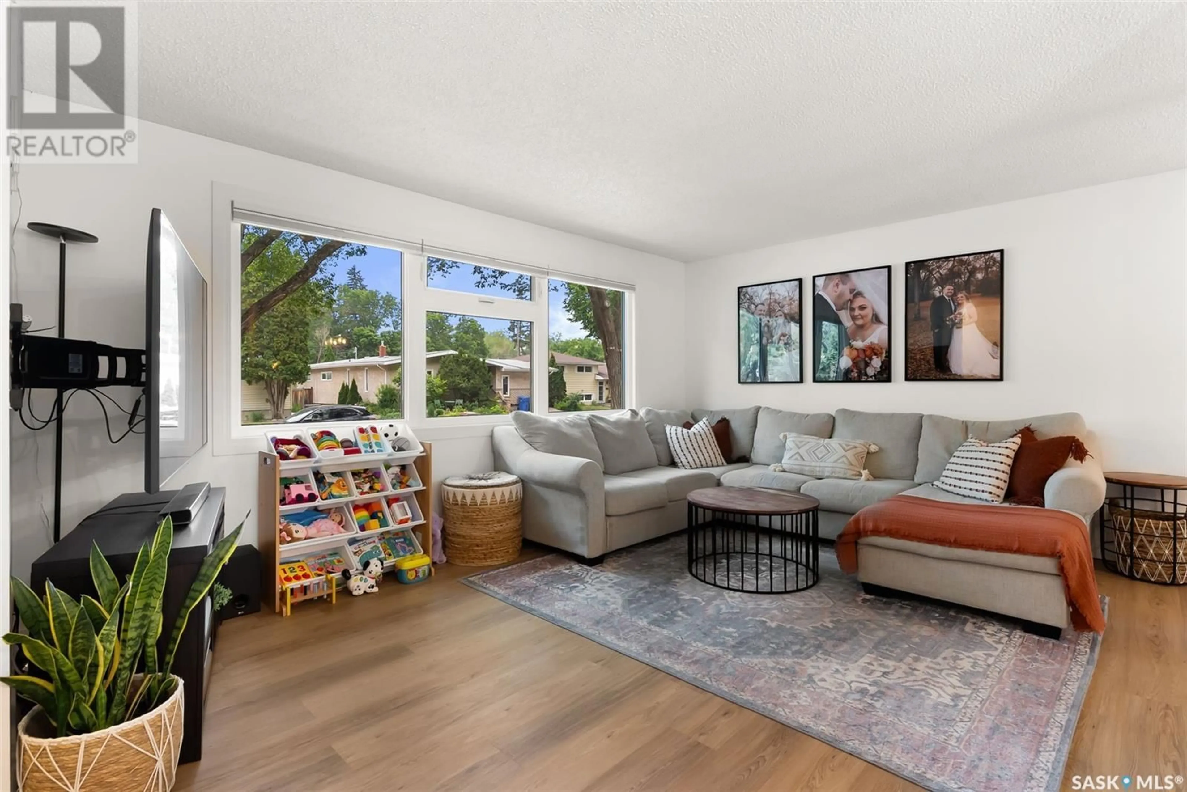15 HAWTHORNE CRESCENT, Regina, Saskatchewan S4S4Y1
Contact us about this property
Highlights
Estimated ValueThis is the price Wahi expects this property to sell for.
The calculation is powered by our Instant Home Value Estimate, which uses current market and property price trends to estimate your home’s value with a 90% accuracy rate.Not available
Price/Sqft$297/sqft
Est. Mortgage$1,503/mo
Tax Amount (2025)$3,162/yr
Days On Market1 day
Description
Welcome to 15 Hawthorne Crescent, a beautifully updated bungalow nestled on a quiet, tree-lined street in the heart of Whitmore Park. With its stylish interior, spacious layout, and family-friendly yard, this 1,176 sq ft home offers the perfect blend of comfort, charm, and modern living. Step inside to a bright and airy living room where large updated windows flood the space with natural light, complemented by warm vinyl plank flooring and contemporary neutral tones. The adjoining dining area provides an inviting spot for family meals and connects seamlessly to the show-stopping kitchen. The kitchen features crisp white cabinetry, stainless steel appliances, black hardware, and a spacious island with pendant lighting—perfect for morning coffee, entertaining guests, or everyday living. The main level includes three well-sized bedrooms, including a lovely primary suite complete with a private 2-piece ensuite. The additional 4-piece bathroom completes the main floor. The lower level adds incredible versatility with a sprawling rec room ideal for movie nights, a play area, or home gym. An additional office space provides a quiet spot for remote work or study, while the oversized utility room offers abundant storage and laundry. Outside, the large fully fenced backyard is a private retreat surrounded by mature trees and lush landscaping. Two patio areas, a firepit, and a pair of sheds make this space as functional as it is inviting. Whether you’re hosting a BBQ, gardening, or simply relaxing outdoors, this yard delivers. Additional highlights include central A/C, updated lighting, ample off-street parking with a front drive, and proximity to the University of Regina, elementary and high schools, parks, and shopping. Truly move-in ready, this beautifully maintained home is an exceptional opportunity in one of south Regina’s most established and sought-after neighbourhoods.... As per the Seller’s direction, all offers will be presented on 2025-06-16 at 12:10 AM (id:39198)
Property Details
Interior
Features
Main level Floor
Living room
13.5 x 16.3Dining room
8.1 x 9.1Kitchen
8.2 x 13.74pc Bathroom
Property History
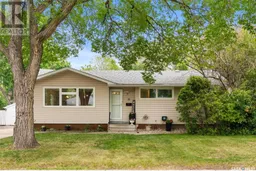 39
39
