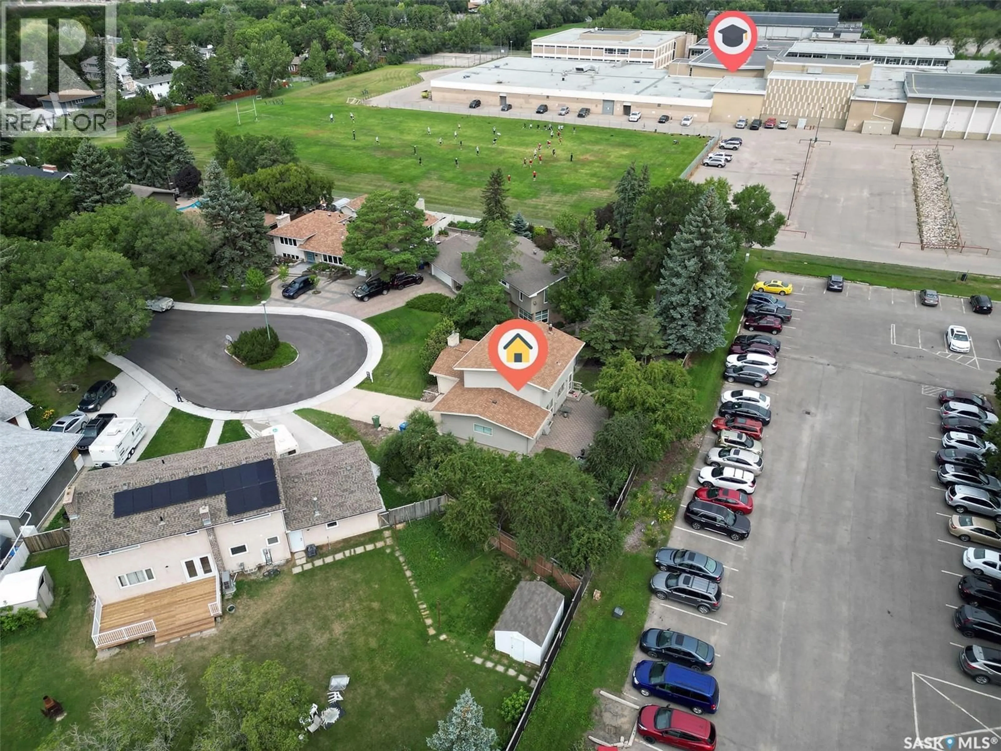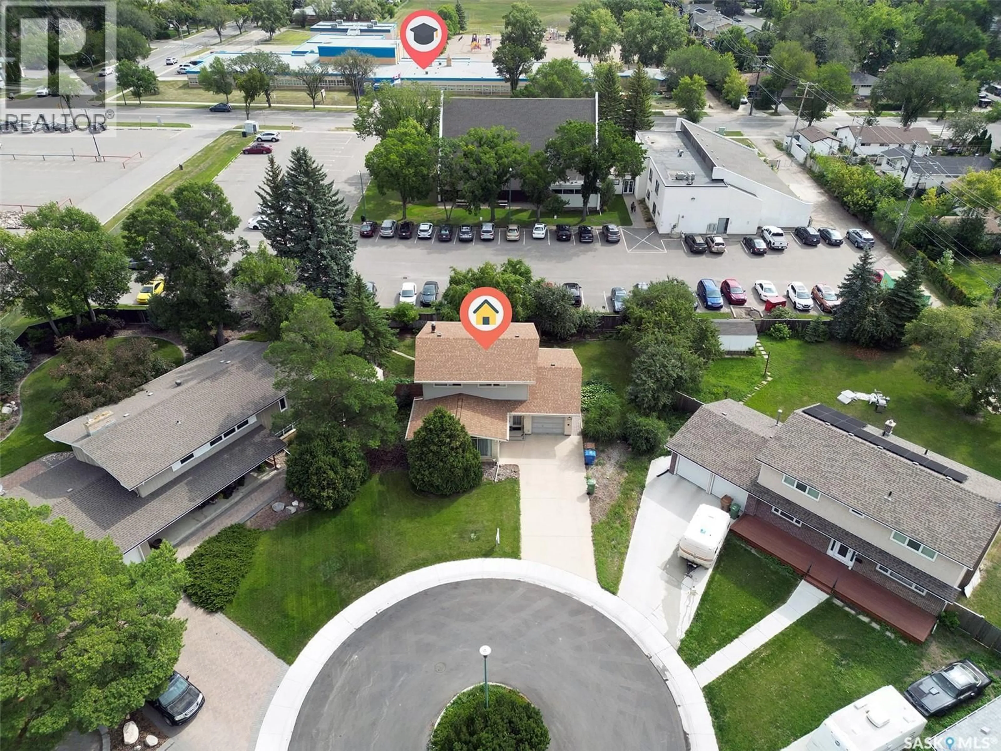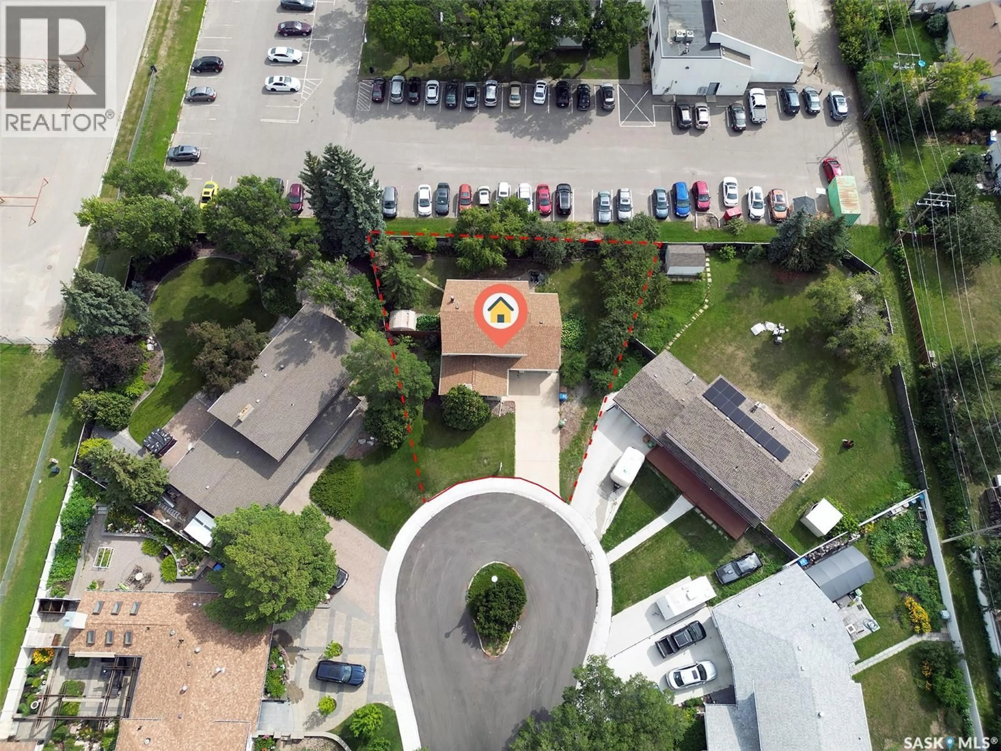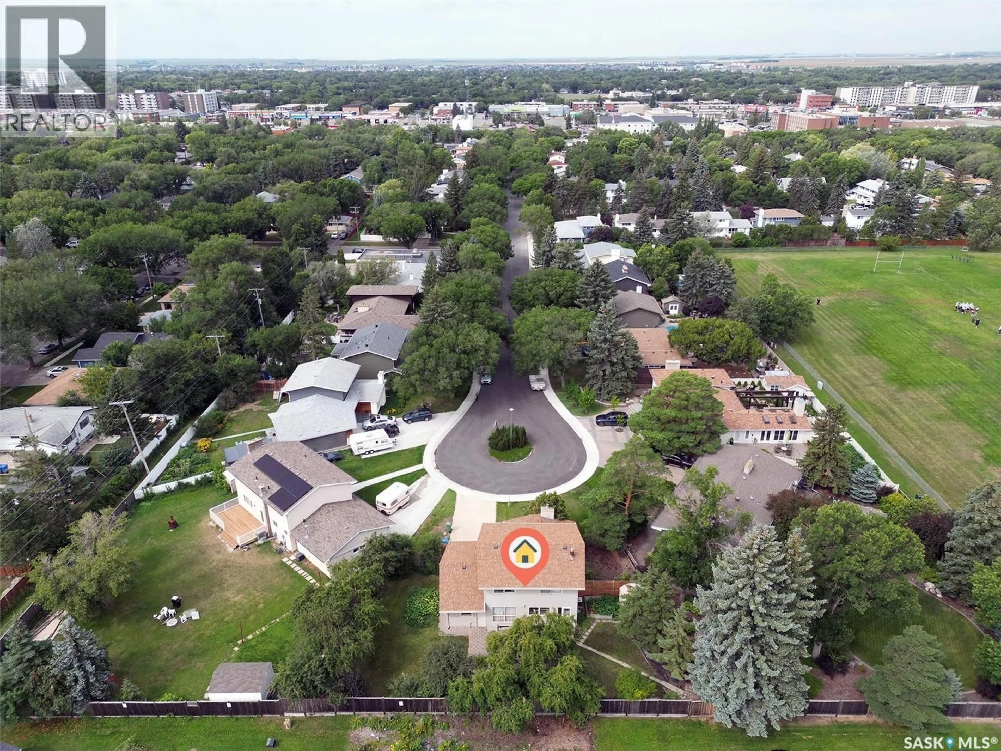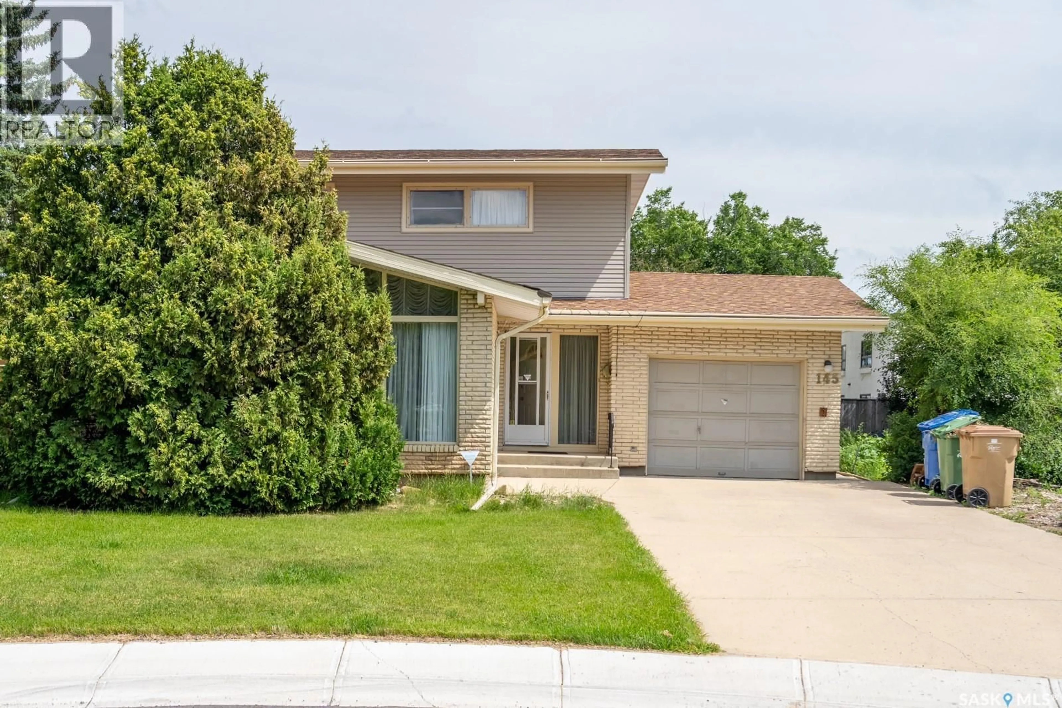145 MAYFAIR CRESCENT, Regina, Saskatchewan S4S4J1
Contact us about this property
Highlights
Estimated valueThis is the price Wahi expects this property to sell for.
The calculation is powered by our Instant Home Value Estimate, which uses current market and property price trends to estimate your home’s value with a 90% accuracy rate.Not available
Price/Sqft$229/sqft
Monthly cost
Open Calculator
Description
Looking for a solid home in the south end with a massive yard and both a high school (Campbell Collegiate) and elementary school (Massey School) right behind it? Look no further! Welcome to 145 Mayfair Crescent. Situated in a prime location with many high-value homes, this home sits on a pie-shaped 9,000+ sq ft lot, offering a huge backyard and side yard with two schools directly behind. It’s ideal for families with kids attending either school. As you pull in, you’ll notice the well-kept, lush lawn and extended front driveway. Inside, the west-facing living room features a gas fireplace, followed by a formal dining room and a compact kitchen with a sink overlooking the patio and mature landscaping of the backyard. At the back is a spacious family room with a large window framing the quiet, beautiful yard. A 2-pc bathroom completes the main level. Upstairs offers 4 bedrooms and a full bathroom. Outside, enjoy the oversized yard on all sides. Step out the back gate to find the quiet church parking lot, Massey School, and Campbell Collegiate just steps away. The single garage is insulated and heated. (id:39198)
Property Details
Interior
Features
Main level Floor
Living room
13.7 x 19.3Dining room
11.8 x 12.11Kitchen
10 x 12.8Family room
10.7 x 12.9Property History
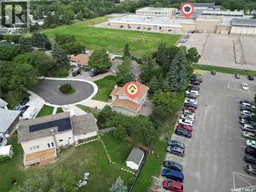 36
36
