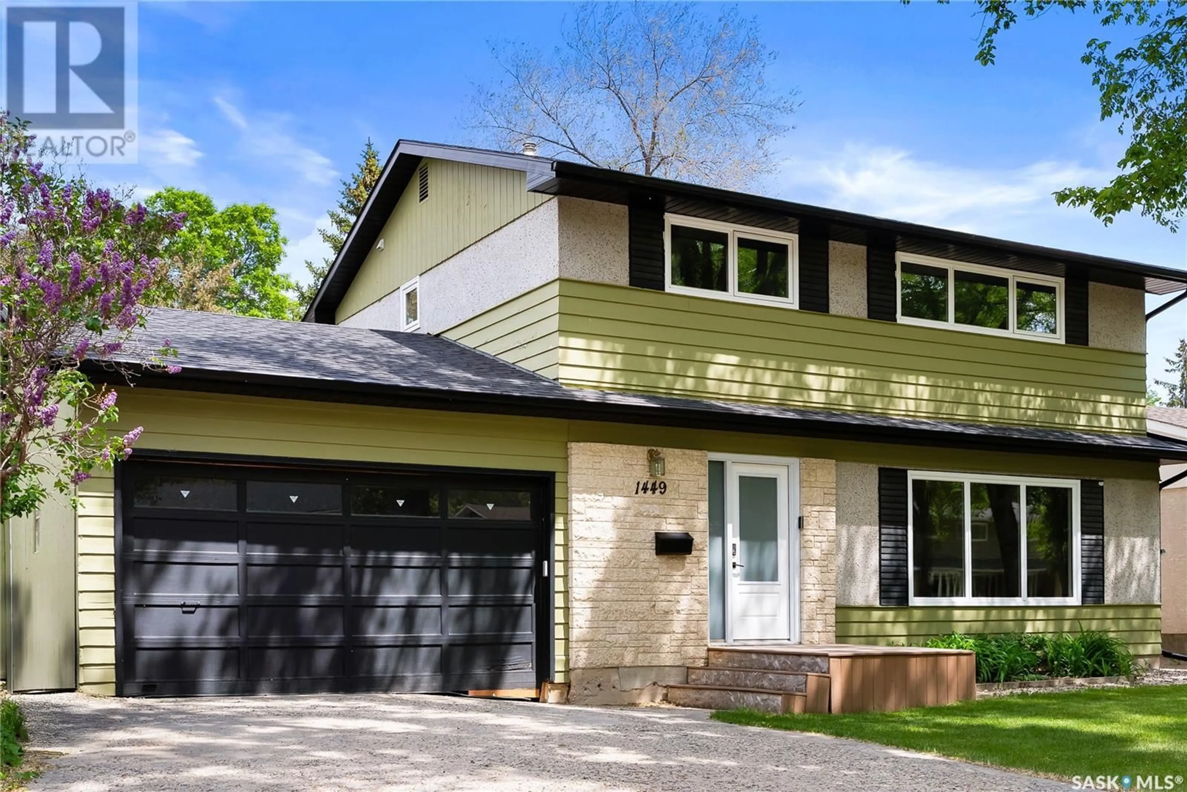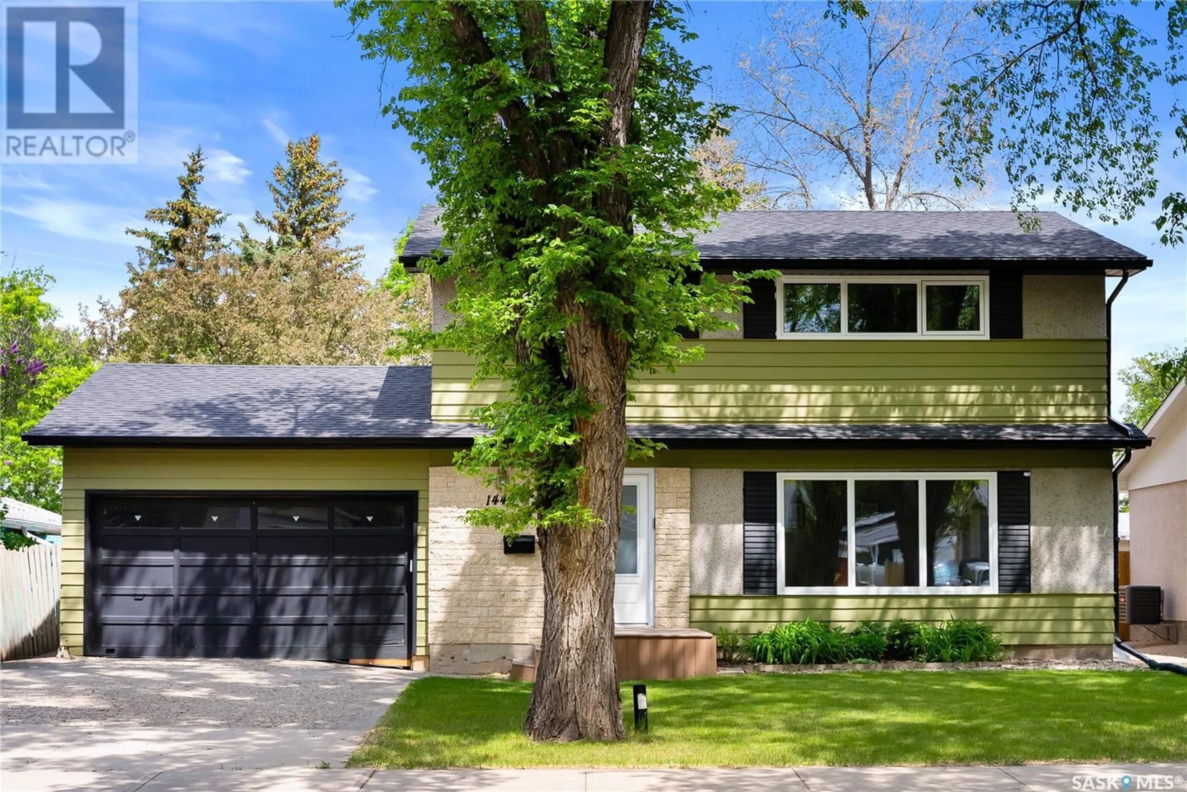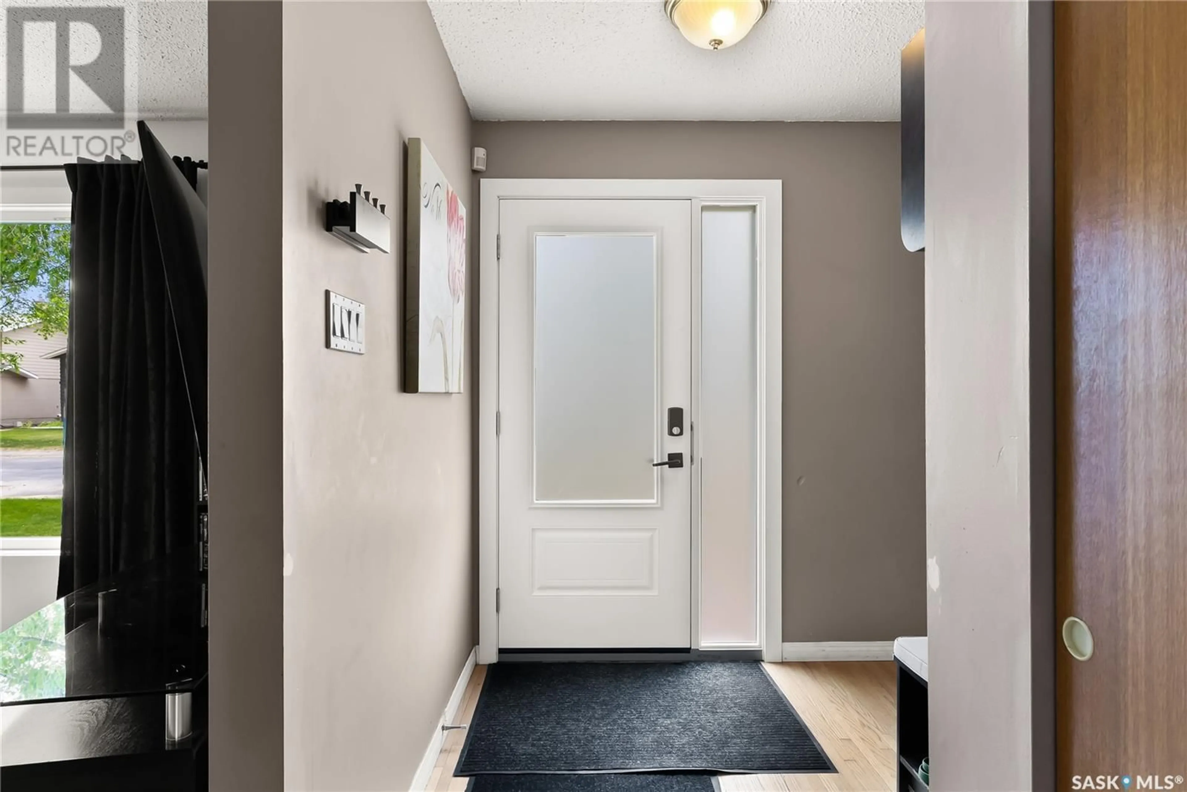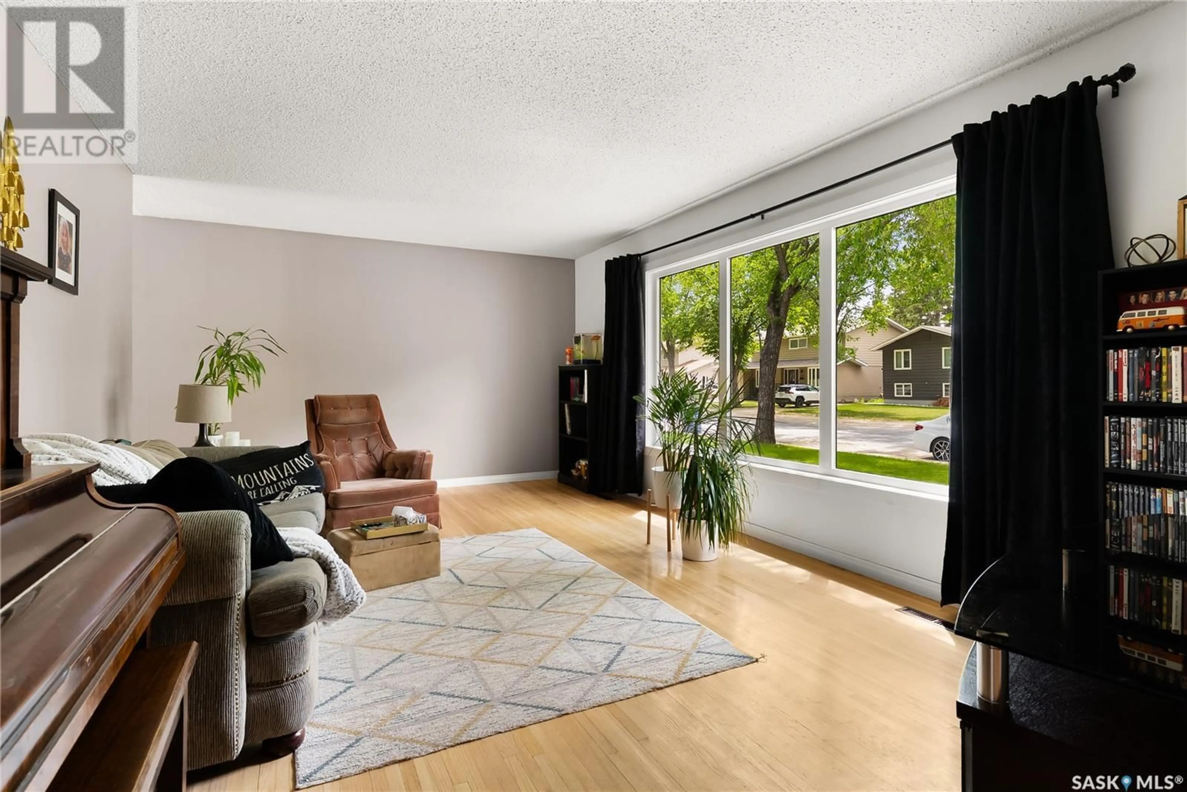1449 SHANNON ROAD, Regina, Saskatchewan S4S5L4
Contact us about this property
Highlights
Estimated ValueThis is the price Wahi expects this property to sell for.
The calculation is powered by our Instant Home Value Estimate, which uses current market and property price trends to estimate your home’s value with a 90% accuracy rate.Not available
Price/Sqft$259/sqft
Est. Mortgage$1,674/mo
Tax Amount (2025)$3,540/yr
Days On Market8 days
Description
Welcome to 1449 Shannon Road, a charming and well-kept two-storey home nestled in the heart of Whitmore Park. This 1,500 sq ft home offers four bedrooms and two bathrooms, making it an ideal option for families seeking space, comfort, and a mature neighbourhood with excellent amenities. The main floor welcomes you with an abundance of natural light streaming through the oversized front window, highlighting the beautiful hardwood flooring in the spacious living and dining rooms. The bright kitchen offers plenty of cabinetry, a large window overlooking the backyard, and a convenient island for extra prep space. There’s also a dishwasher hookup in place for future installation. Sliding patio doors lead directly to the fully fenced backyard, complete with garden beds, mature trees, and plenty of space for the kids to play—note: the gazebo is not included. Upstairs you'll find four generously sized bedrooms and a full 4-piece bath with modern finishes. One of the bedrooms is currently set up as a home office—perfect for those who work remotely or need extra flexibility. The partially finished basement features a large rec room, den, and a roughed-in bathroom—ready for your finishing touches. An oversized-single attached garage, ample storage, and a great south Regina location close to schools, parks, the U of R, and all amenities complete this fantastic property. (id:39198)
Property Details
Interior
Features
Main level Floor
Living room
12.2 x 19.4Dining room
11.5 x 9.1Kitchen
13.11 x 11.52pc Bathroom
Property History
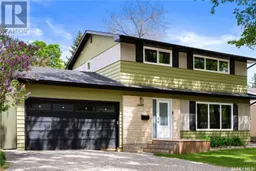 43
43
