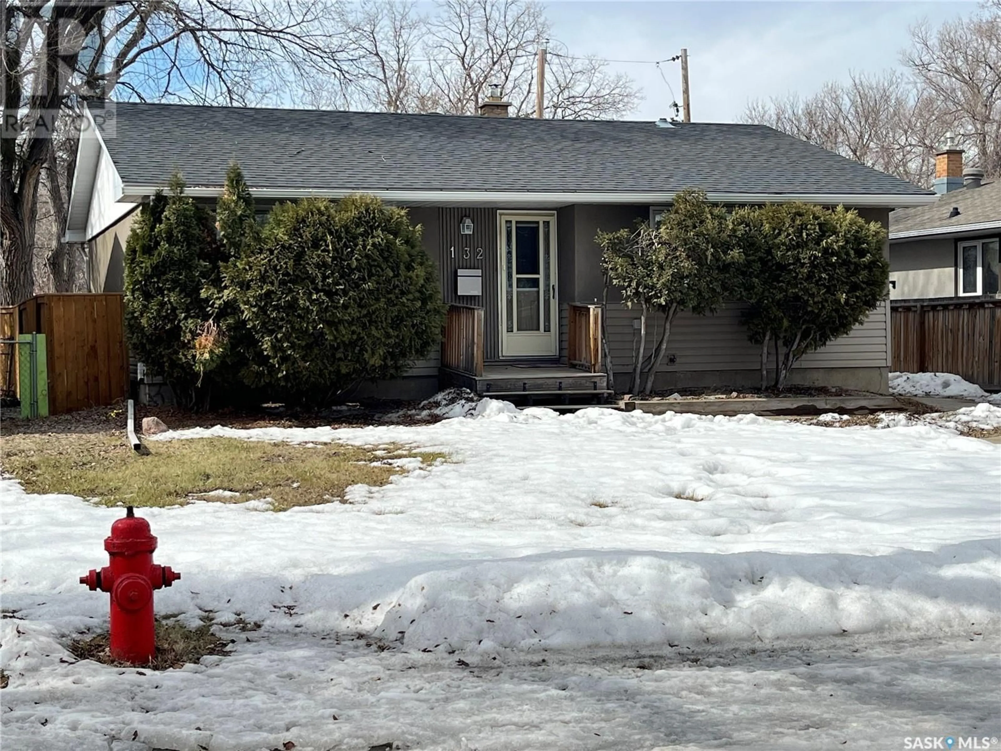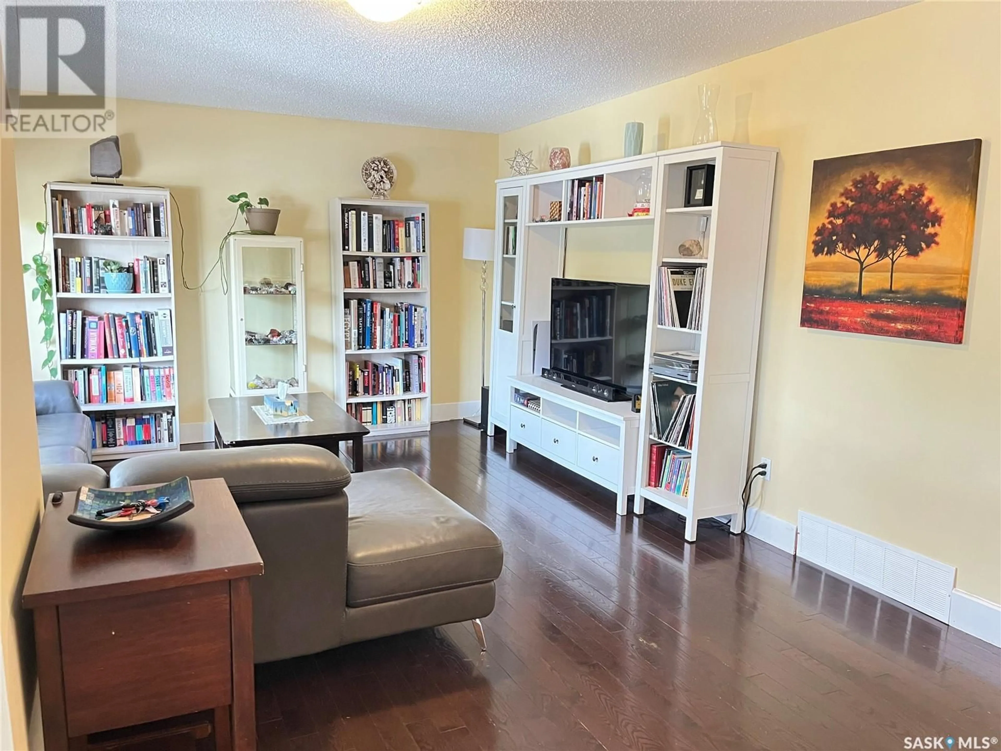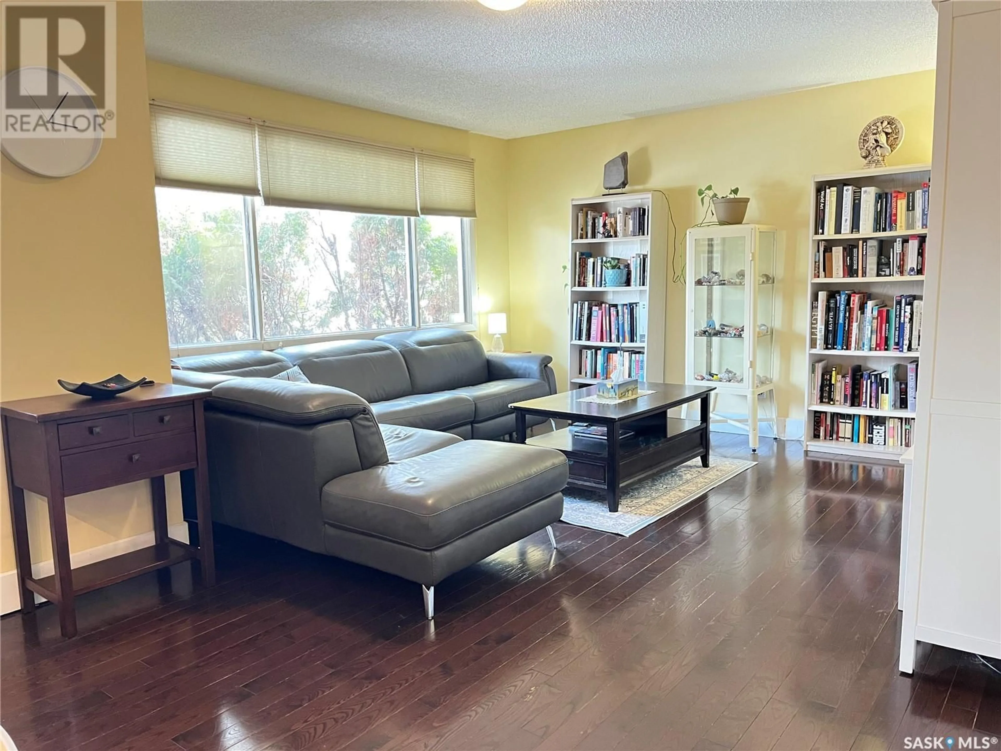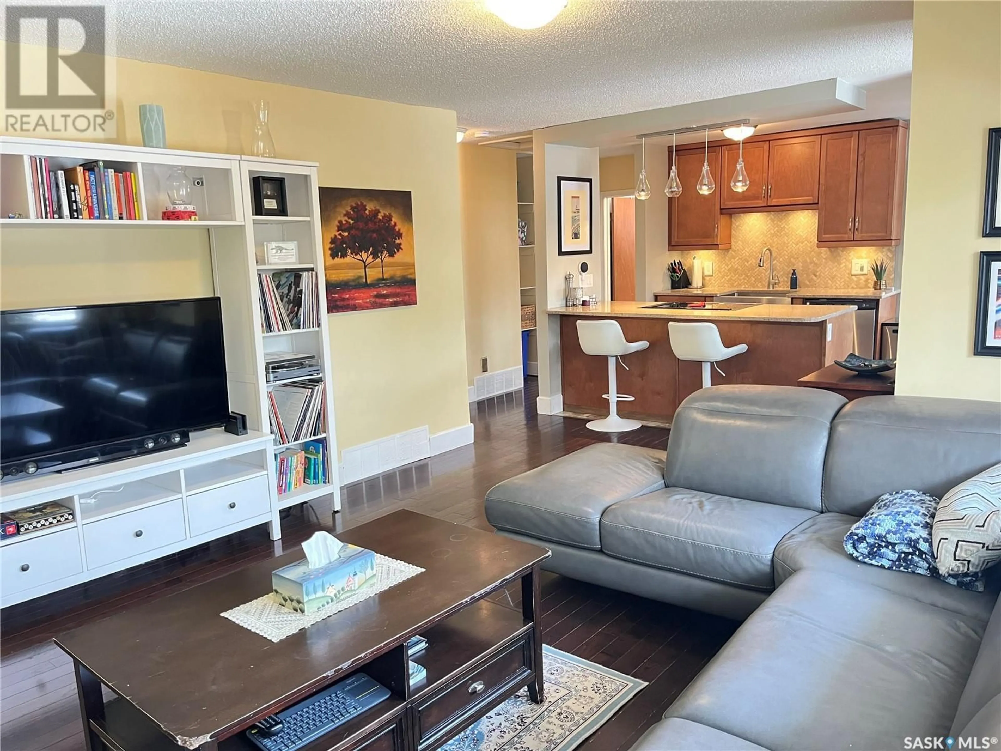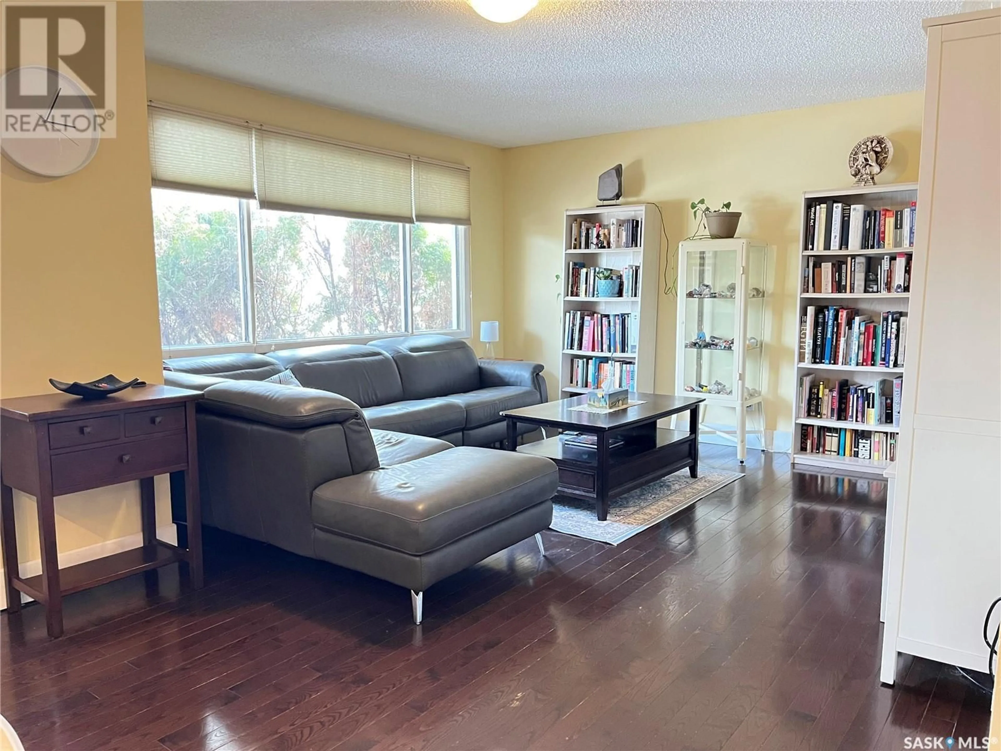132 MCDOUGALL CRESCENT, Regina, Saskatchewan S4S5M7
Contact us about this property
Highlights
Estimated ValueThis is the price Wahi expects this property to sell for.
The calculation is powered by our Instant Home Value Estimate, which uses current market and property price trends to estimate your home’s value with a 90% accuracy rate.Not available
Price/Sqft$305/sqft
Est. Mortgage$1,366/mo
Tax Amount (2024)$3,546/yr
Days On Market7 days
Description
Welcome to your new home!! This 3 bed 2 bath 1041 SQFT home located in popular Whitmore Park could be exactly what you are looking for. This home is on a nice quiet crescent, close to many schools- public, French Immersion, High School, & University- great location. With really nice cozy street appeal ,when walking into this home, you wll be greeted by a nice spacious floor plan- perfect for visiting and entertaining.. A newly updated kitchen/dining area features a large granite counter top, a brand-new ceramic-top stove, stainless steel fridge, dishwasher, & undermount sink. The kitchen area also has a cute coffee-bar area- just what you need in the mornings before work. The living room is cute & cozy- perfect for those movie nights. The main floor has 3 good-sized bedrooms, as well as a recently updated main bathroom with beautifully tiled floor & tub-surround. In the basement, you will find a Large family room are, a 3-piece bathroom, and a den- which is currently used as a 4th bedroom. Please note that the Den window in the basement does not meet egress requirements to qualify as a bedroom. The back yard is very large & open- perfect for gardening, back-yard family gatherings, or whatever your heart might desire. Complimenting the back yard is a large deck- perfect for summer BBQing. Other recent notables: Foundation structure w just inspected & came back positively. Sewer line just had an inspection and back-flow check valve installed in Dec 2024. Furnace was inspected week of Apr 4. Shingles were done in approx 2011. This home is ready & waiting for a new family- will it be yours? (id:39198)
Property Details
Interior
Features
Main level Floor
Living room
15’ x 13’8”Kitchen
8’7” x 8’10”Dining room
12’ x 7’Bedroom
12’4” x 13’4”Property History
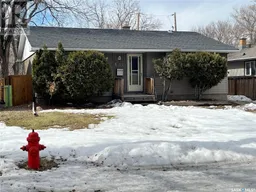 26
26
