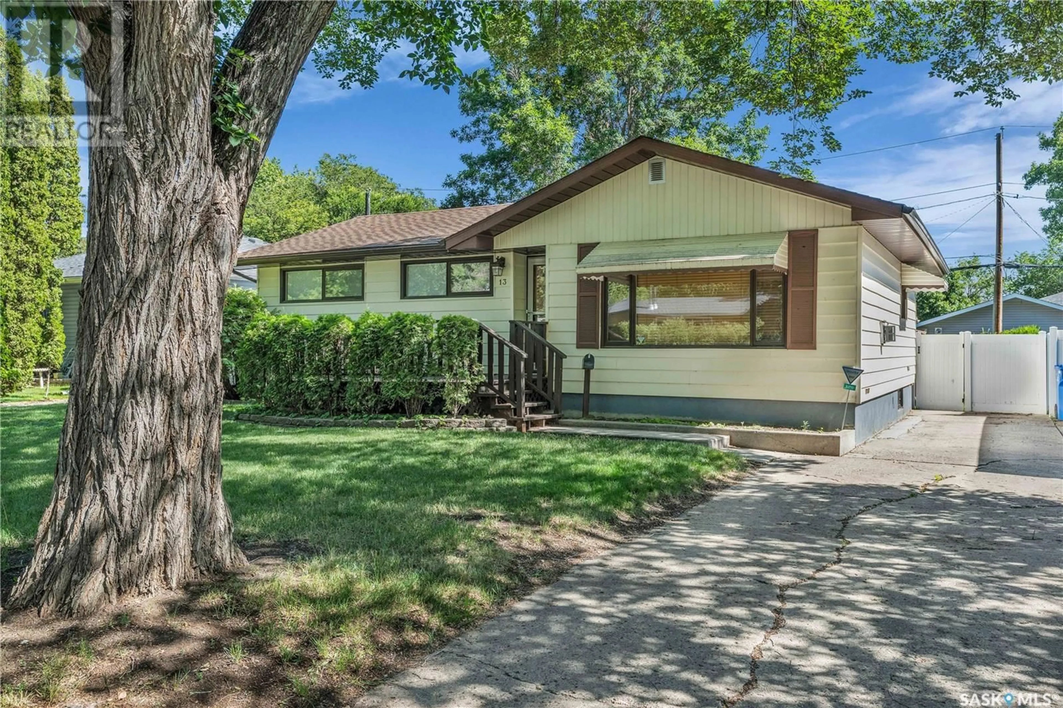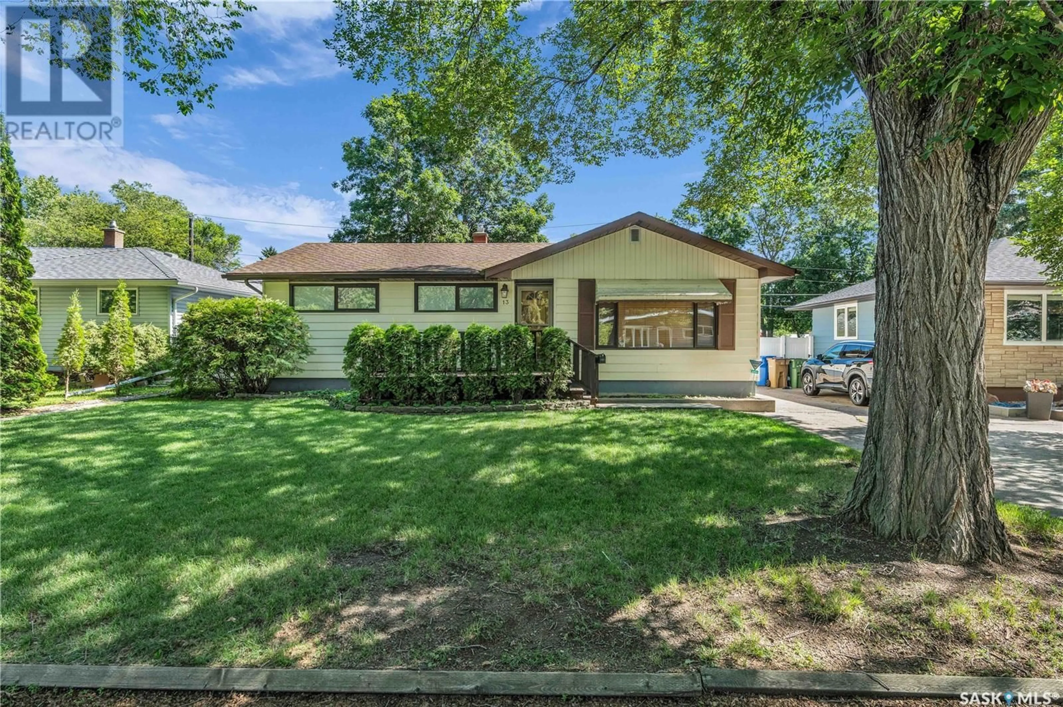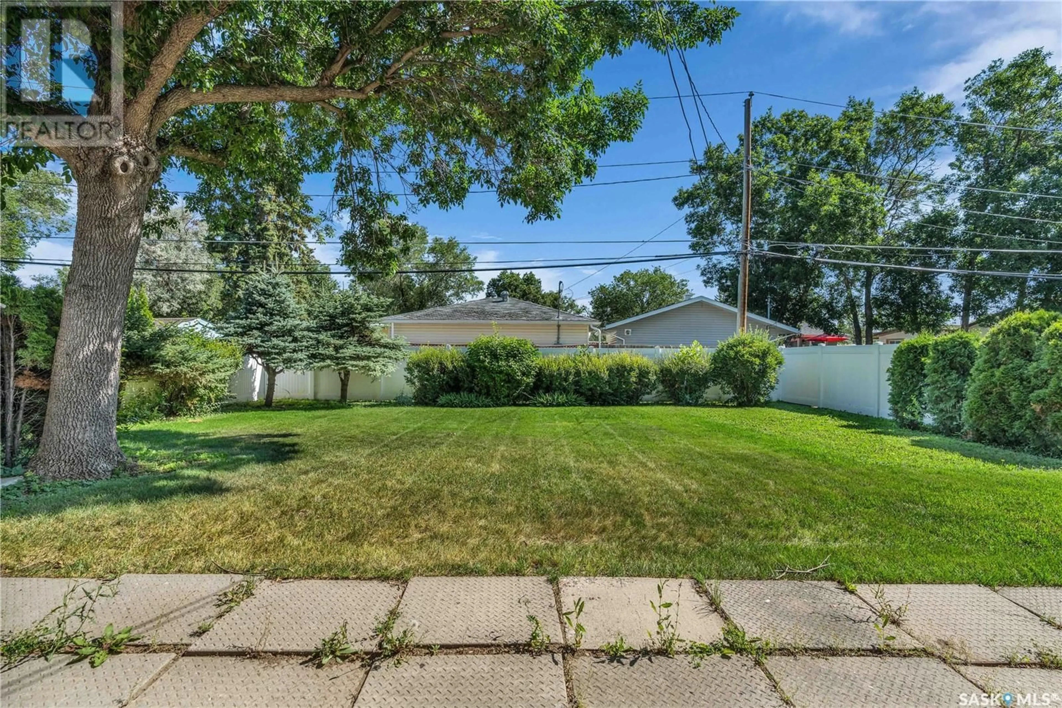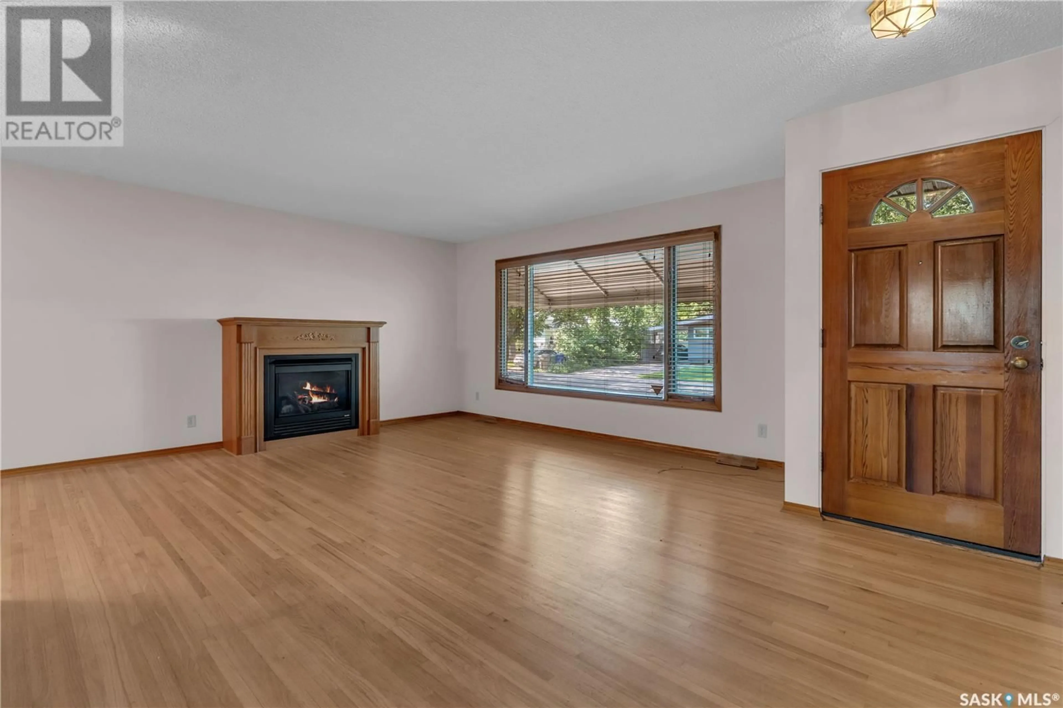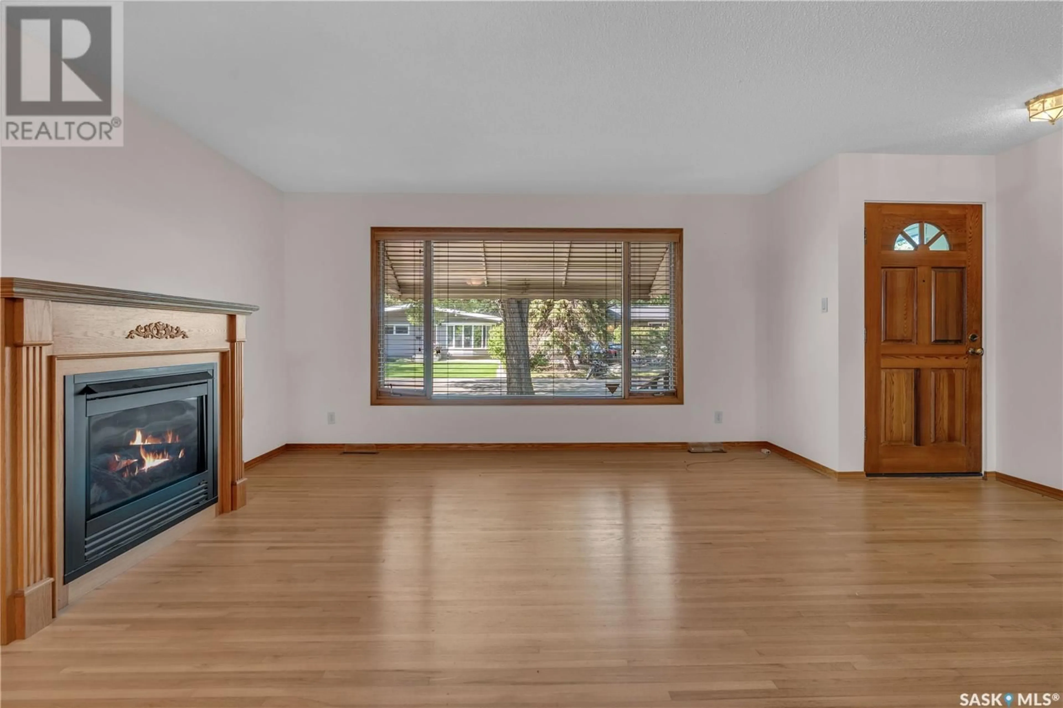13 MARSH CRESCENT, Regina, Saskatchewan S4S5R3
Contact us about this property
Highlights
Estimated valueThis is the price Wahi expects this property to sell for.
The calculation is powered by our Instant Home Value Estimate, which uses current market and property price trends to estimate your home’s value with a 90% accuracy rate.Not available
Price/Sqft$303/sqft
Monthly cost
Open Calculator
Description
Welcome to 13 Marsh Crescent, a solid and well-maintained 1,072 sq ft bungalow nestled in the heart of Whitmore Park. Built in 1959, this home showcases the timeless character of the era with the reliability of a near-perfect basement — an exceptional find in a mature neighborhood. The main floor offers three comfortable bedrooms and a full bathroom, with an older custom-built kitchen that boasts unique features like a built-in oven and a charming bread box, adding both functionality and character. The spacious basement includes a fourth bedroom, a den, and a retro-style bar area—ideal for entertaining or creating a cozy retreat. Enjoy the large, fully fenced backyard perfect for family fun, gardening, or relaxing in privacy. The front deck overlooks a quiet, recentlyt paved crescent—an ideal spot for morning coffee or evening unwinding. Don’t miss this opportunity to own a solid, character-filled home in a quiet and established neighborhood, close to schools, parks, and all South Regina amenities. (id:39198)
Property Details
Interior
Features
Main level Floor
Living room
19 x 14.5Dining room
9 x 8Kitchen
13.5 x 94pc Bathroom
Property History
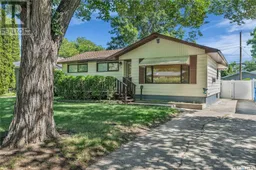 38
38
