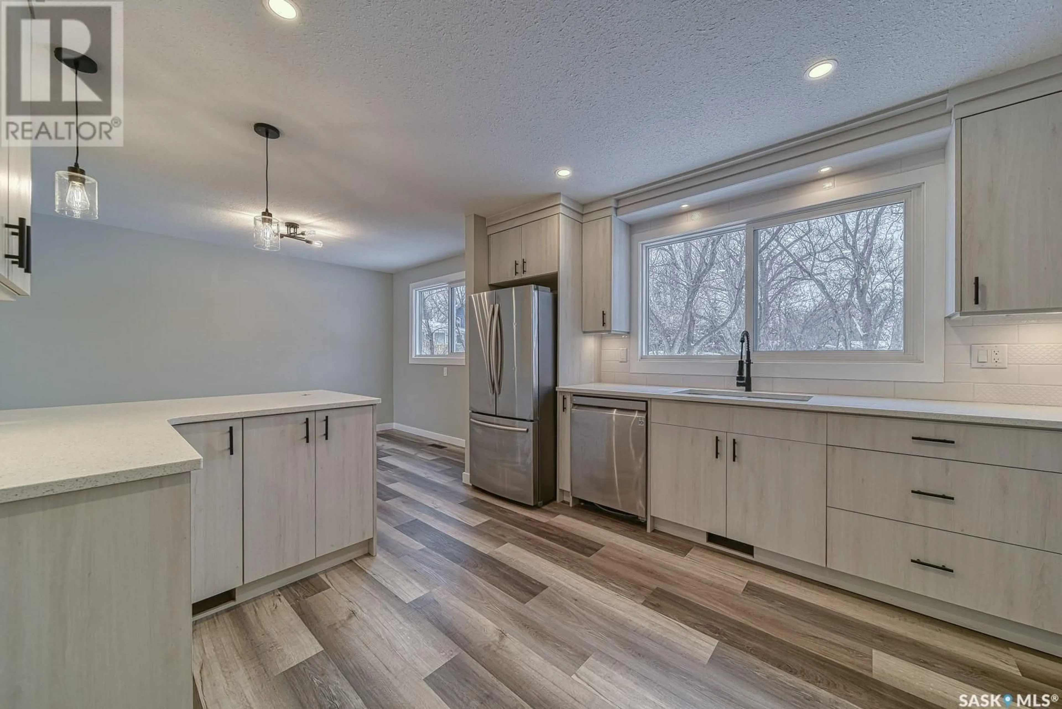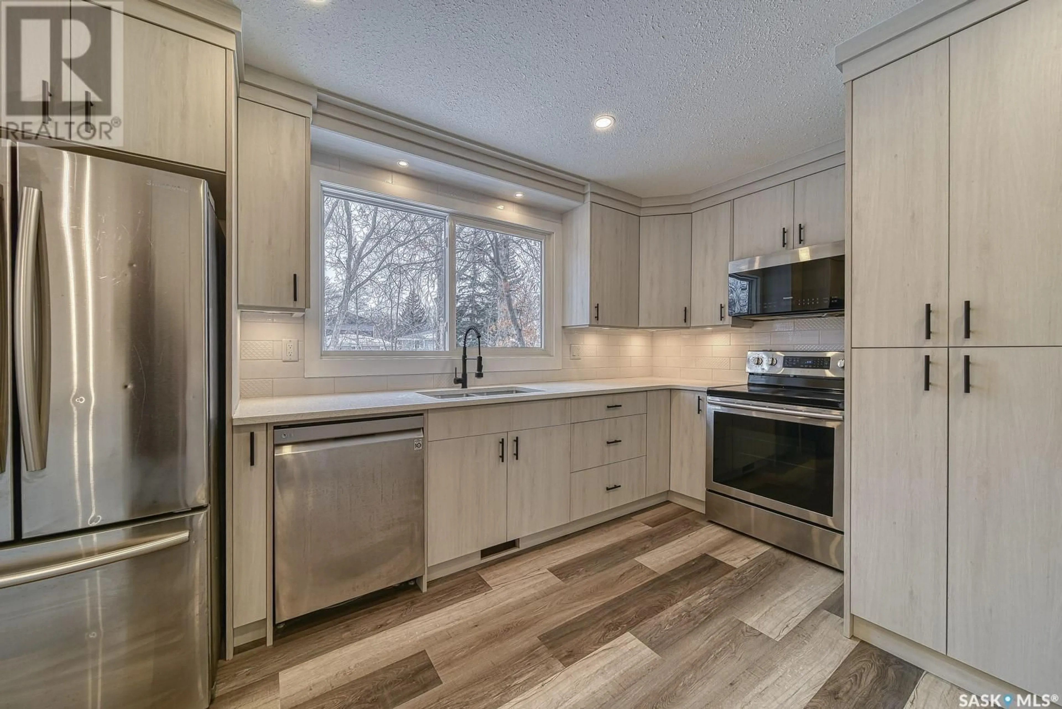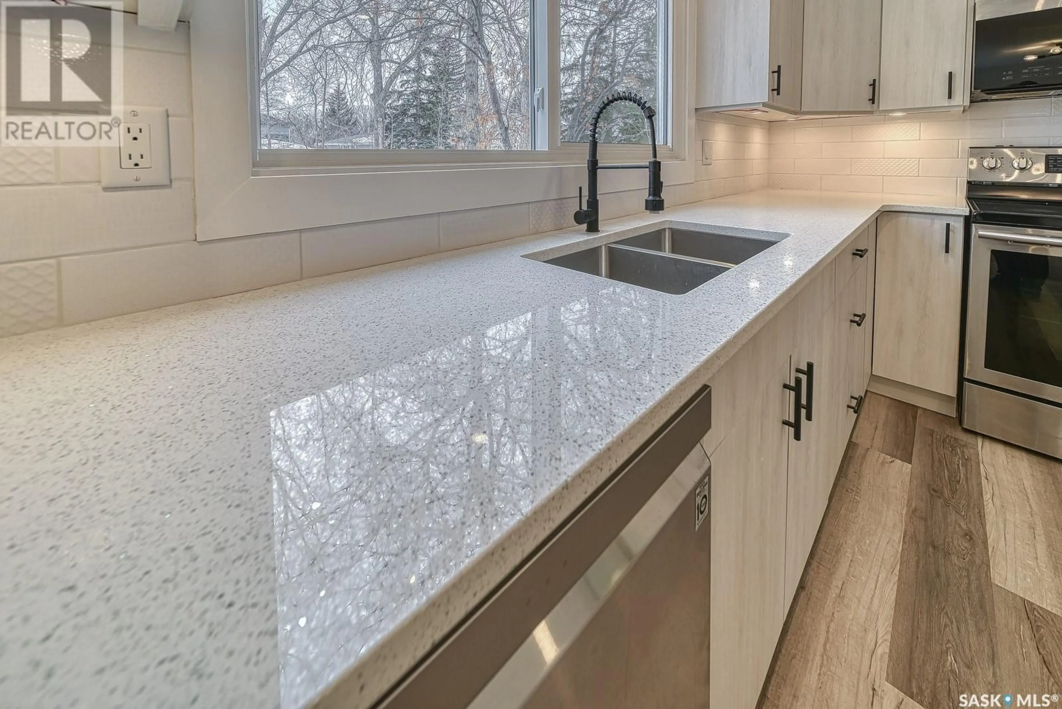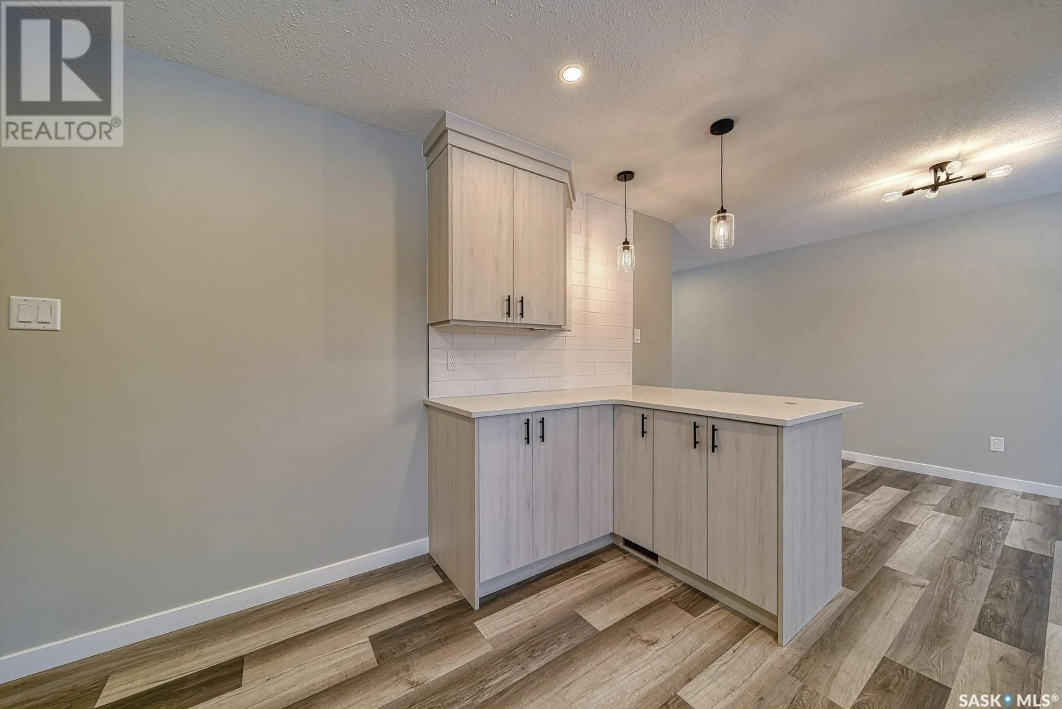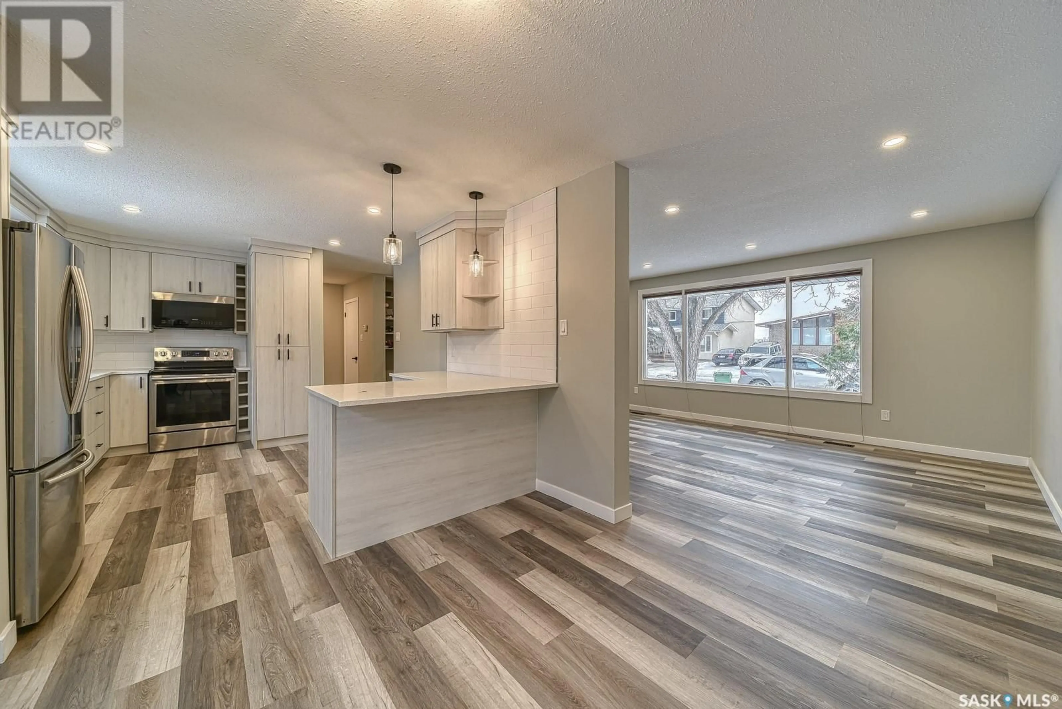111 DEERGROVE CRESCENT, Regina, Saskatchewan S4S5M2
Contact us about this property
Highlights
Estimated ValueThis is the price Wahi expects this property to sell for.
The calculation is powered by our Instant Home Value Estimate, which uses current market and property price trends to estimate your home’s value with a 90% accuracy rate.Not available
Price/Sqft$269/sqft
Est. Mortgage$1,803/mo
Tax Amount (2024)$3,922/yr
Days On Market9 hours
Description
Fully renovated 6-bedroom, 3-bathroom home in Regina’s South End, featuring quartz countertops, white cabinetry, and high-end finishes throughout. The open-concept layout includes a modern kitchen with stainless steel appliances, spacious bedrooms, and updated bathrooms. A nicely finished basement provides extra living space, while newer windows bring in abundant natural light. The large backyard offers plenty of room for outdoor activities. Located near the University of Regina, schools, parks, and shopping, this move-in-ready home combines style and convenience. Contact us today for a viewing. (id:39198)
Property Details
Interior
Features
Main level Floor
Kitchen
13.5 x 11.5Living room
19 x 12.5Dining room
12 x 92pc Bathroom
Property History
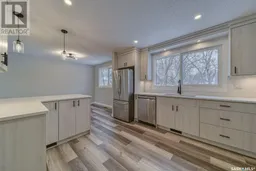 26
26
