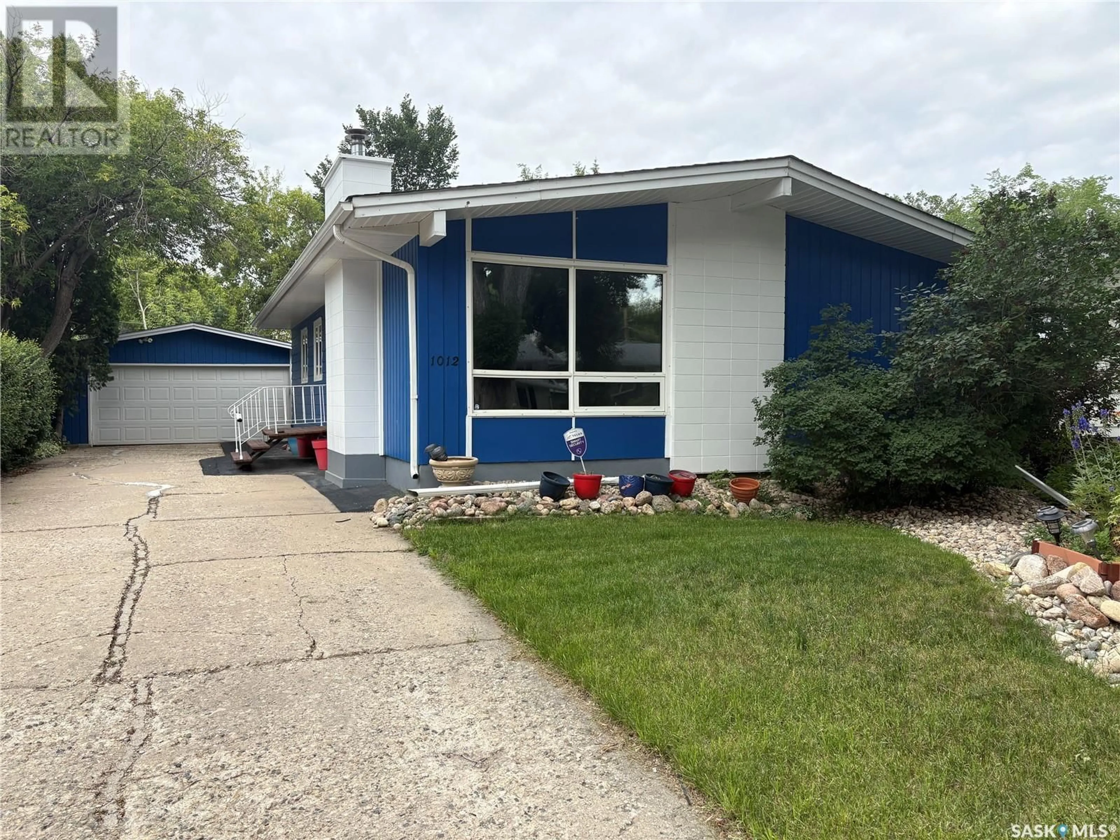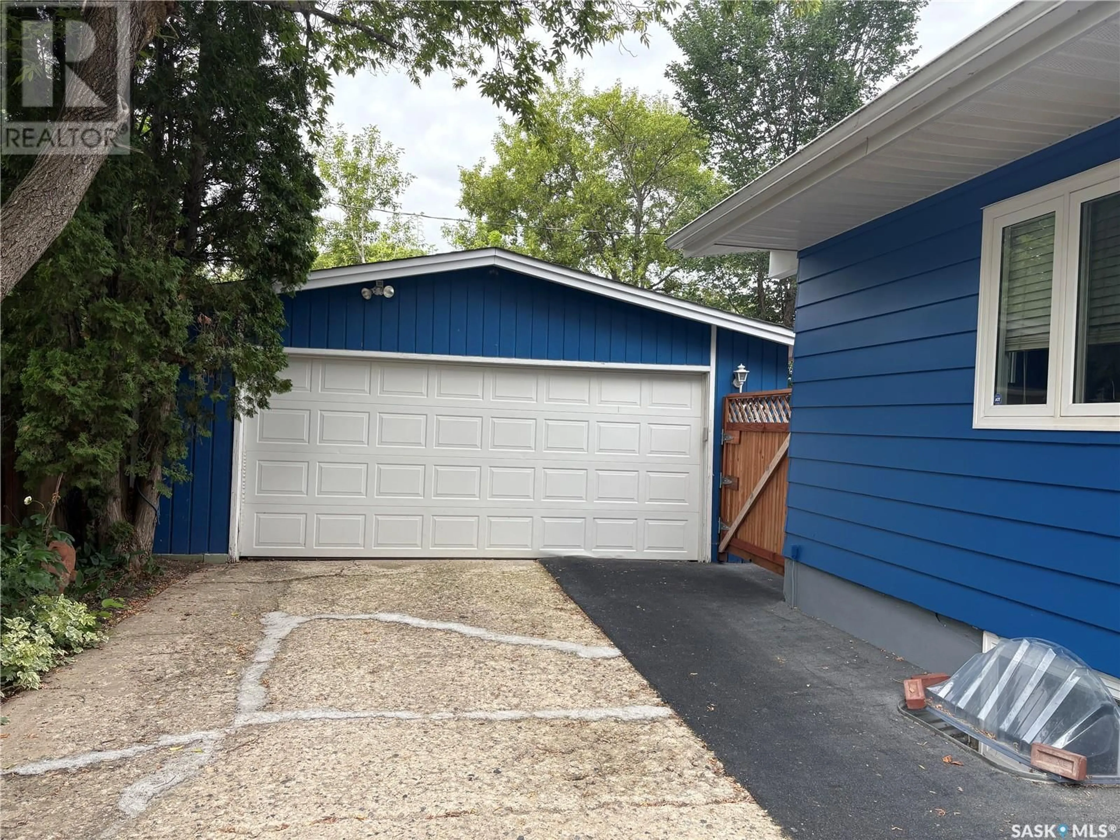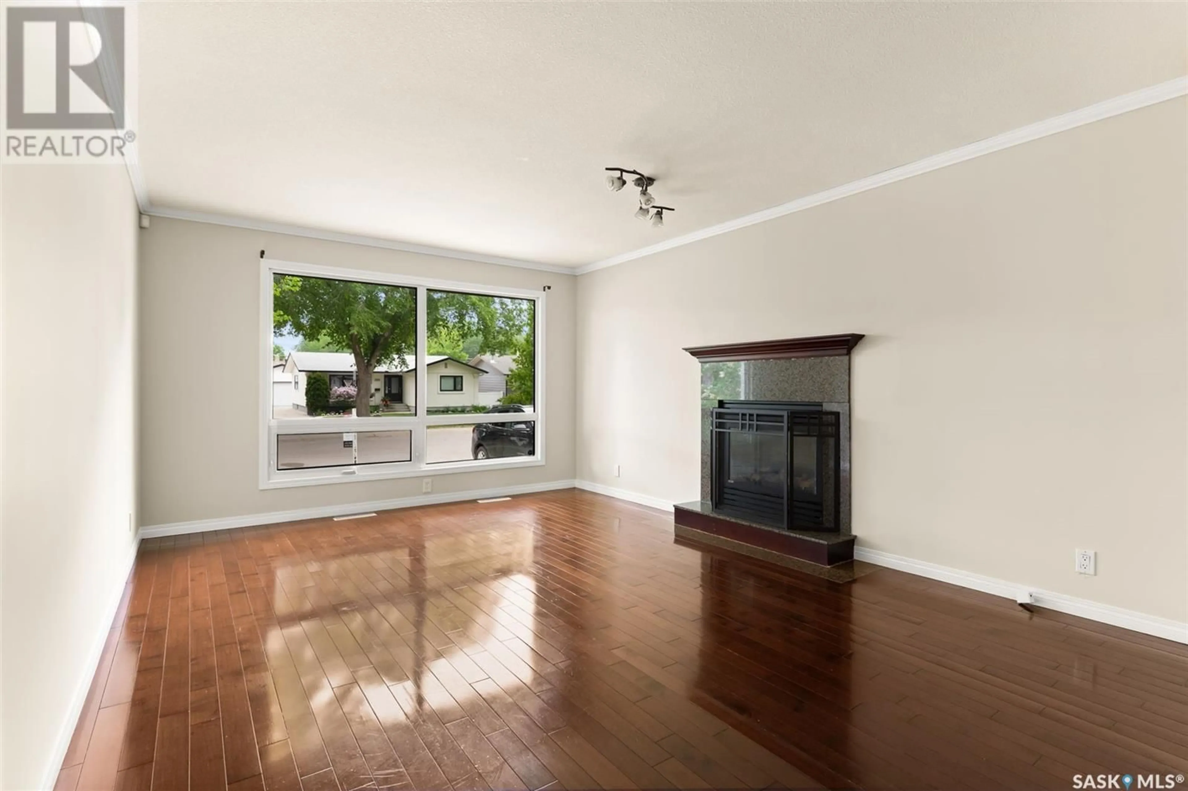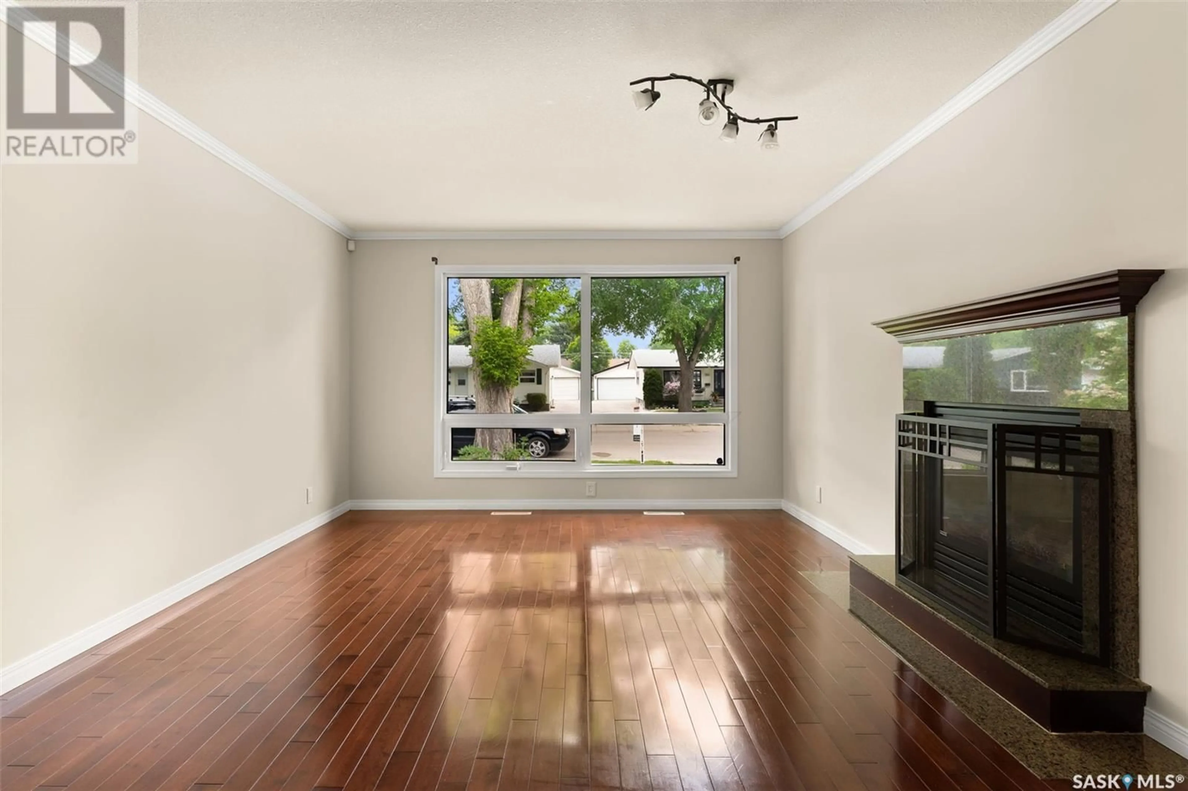1012 SHANNON ROAD, Regina, Saskatchewan S4S5K5
Contact us about this property
Highlights
Estimated valueThis is the price Wahi expects this property to sell for.
The calculation is powered by our Instant Home Value Estimate, which uses current market and property price trends to estimate your home’s value with a 90% accuracy rate.Not available
Price/Sqft$338/sqft
Monthly cost
Open Calculator
Description
Welcome to 1012 Shannon Road — a warm and inviting 1,144 square foot bungalow nestled in the heart of Whitmore Park. With its classic charm, smart updates, and unbeatable location just minutes from the University of Regina, this home offers flexibility and value for families, first-time buyers, and those looking for space to grow. Step inside to a cozy living room anchored by hardwood floors and a gas fireplace — perfect for relaxing evenings or casual gatherings. The kitchen has been tastefully modernized with clean finishes and ample storage, while the dining area offers a sunny, welcoming space for everyday meals. The main floor features three well-sized bedrooms, including a hardwood-clad primary and two freshly carpeted rooms ready for kids, guests, or a home office. Downstairs, the fully developed basement extends your living options. It includes a second full kitchen, a large fourth bedroom, a den, a beautifully updated three-piece bathroom, and a spacious rec room for games, movies, or entertaining. While the basement suite is non-regulation, it’s ideal for use as an in-law or nanny suite, or for housing a university student or billet — especially with the U of R so close by. The 22x26 detached garage offers excellent parking and storage, and the private backyard provides a peaceful space to unwind or host summer get-togethers. Whether you're looking for comfort, flexibility, or proximity to the university, 1012 Shannon Road delivers it all. (id:39198)
Property Details
Interior
Features
Main level Floor
Living room
12.4 x 16.5Dining room
Kitchen
4pc Bathroom
Property History
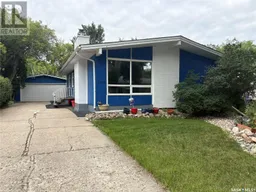 43
43
