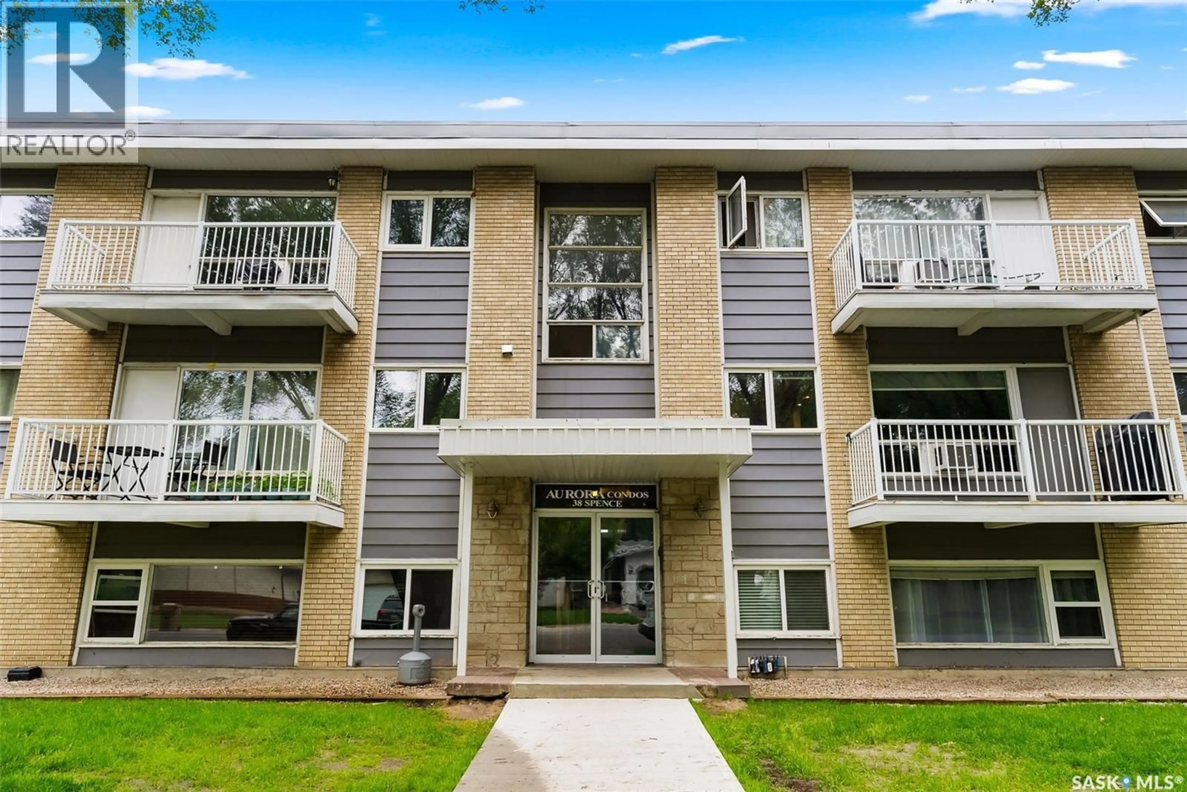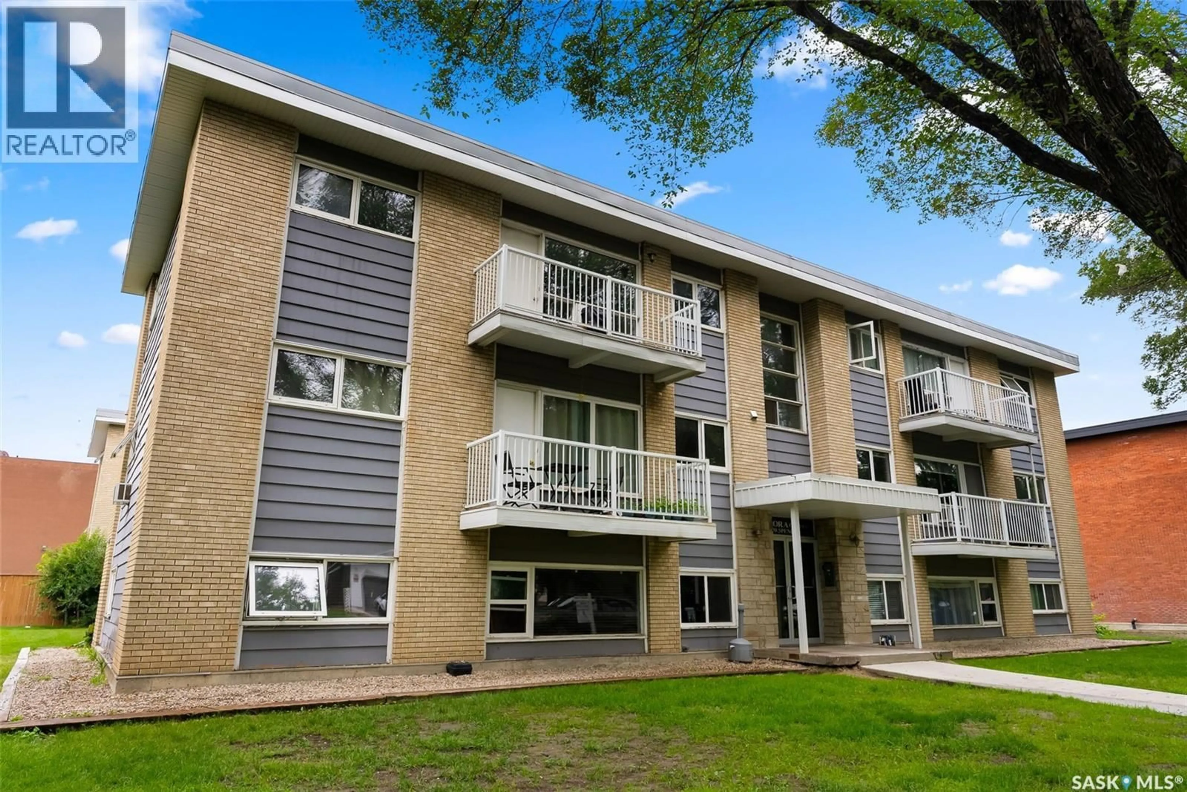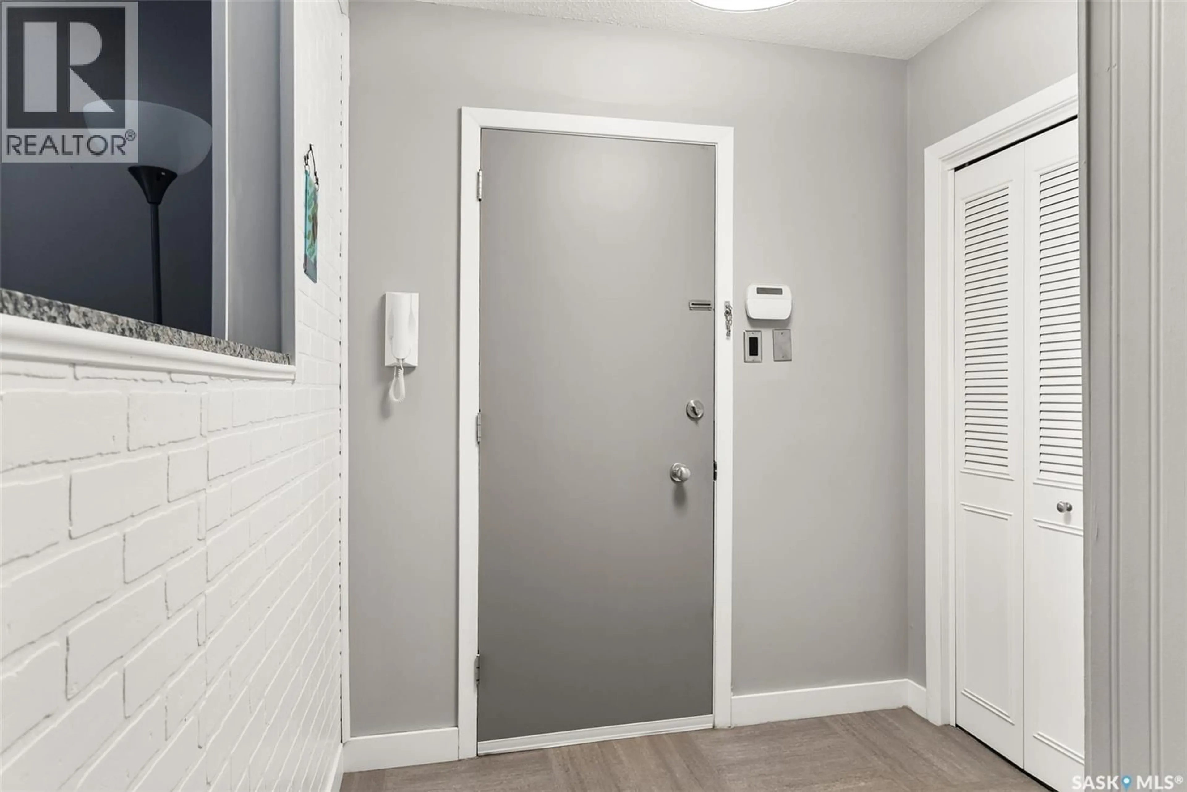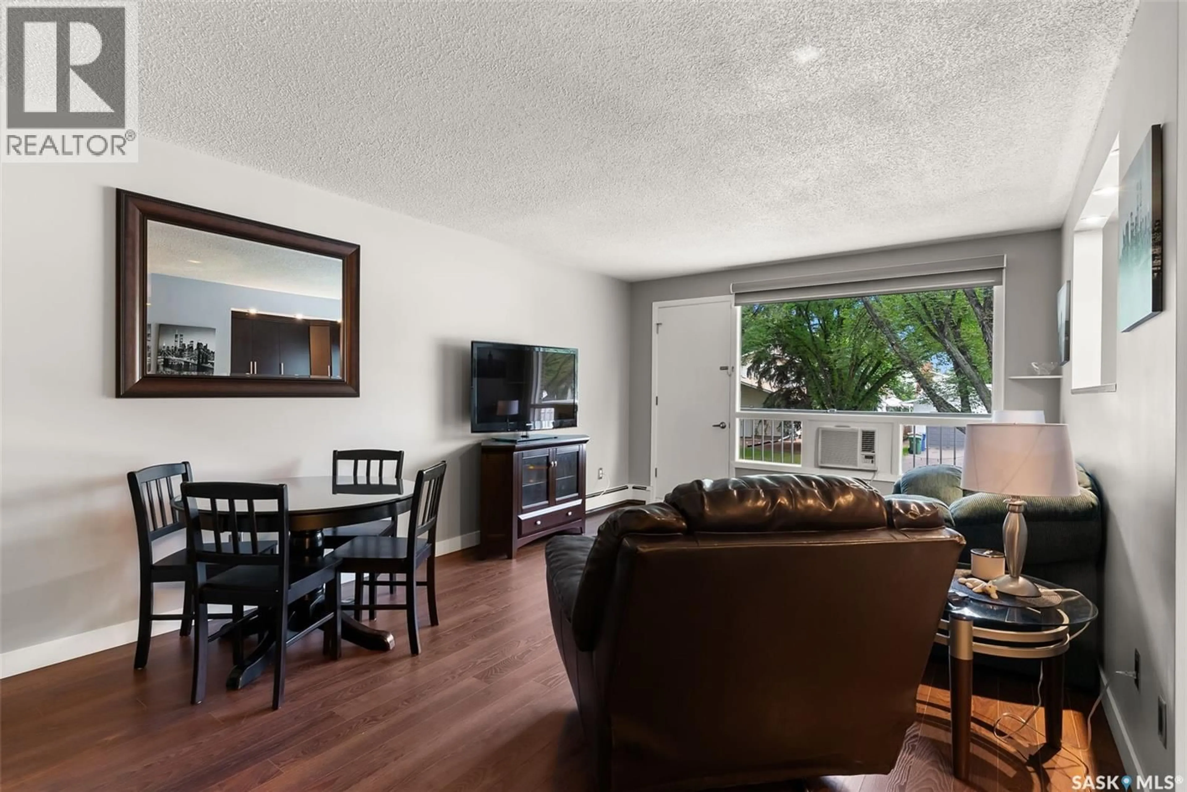10 38 SPENCE STREET, Regina, Saskatchewan S4S4H4
Contact us about this property
Highlights
Estimated valueThis is the price Wahi expects this property to sell for.
The calculation is powered by our Instant Home Value Estimate, which uses current market and property price trends to estimate your home’s value with a 90% accuracy rate.Not available
Price/Sqft$176/sqft
Monthly cost
Open Calculator
Description
Welcome to unit 10 at 38 Spence Street, an inviting and well-maintained complex in Regina’s desirable Hillsdale neighbourhood. This beautifully updated second-floor unit offers 848 sq. ft. of stylish, move-in-ready living space with a thoughtful layout designed for comfort and functionality. Inside, you’ll find a bright open-concept living and dining area enhanced by large windows that fill the space with natural light. The modern kitchen features rich cabinetry, sleek tile backsplash, stainless steel appliances, and beautiful granite counter space, making meal prep both easy and enjoyable. The living room extends onto a private balcony, perfect for enjoying your morning coffee or relaxing in the evening while taking in the tree-lined street views. This condo includes two comfortable bedrooms, each with vinyl plank flooring and generous closet space. The updated 4-piece bathroom offers a clean, contemporary design, while an in-unit storage room adds extra convenience. Residents also enjoy access to shared laundry facilities within the building. Additional highlights include one exclusive surface parking stall, a wall air conditioning unit, rough in plumbing for in suite washing machine and a well-run condo association with fees that cover heat, water, building maintenance, and more. The complex offers a welcoming community feel. Located near the University of Regina, Massey elementary school, Campbell Highschool, Wascana Park, shopping, restaurants, and public transit, this property is ideal for first-time buyers, students, or anyone seeking an affordable, low-maintenance lifestyle in a prime location. (id:39198)
Property Details
Interior
Features
Main level Floor
Kitchen/Dining room
7.8 x 15.11Living room
19.9 x 12.1Bedroom
10.9 x 12.1Bedroom
9.3 x 11.4Condo Details
Amenities
Shared Laundry
Inclusions
Property History
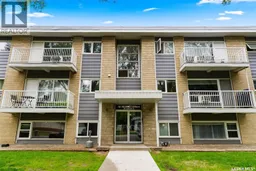 18
18
