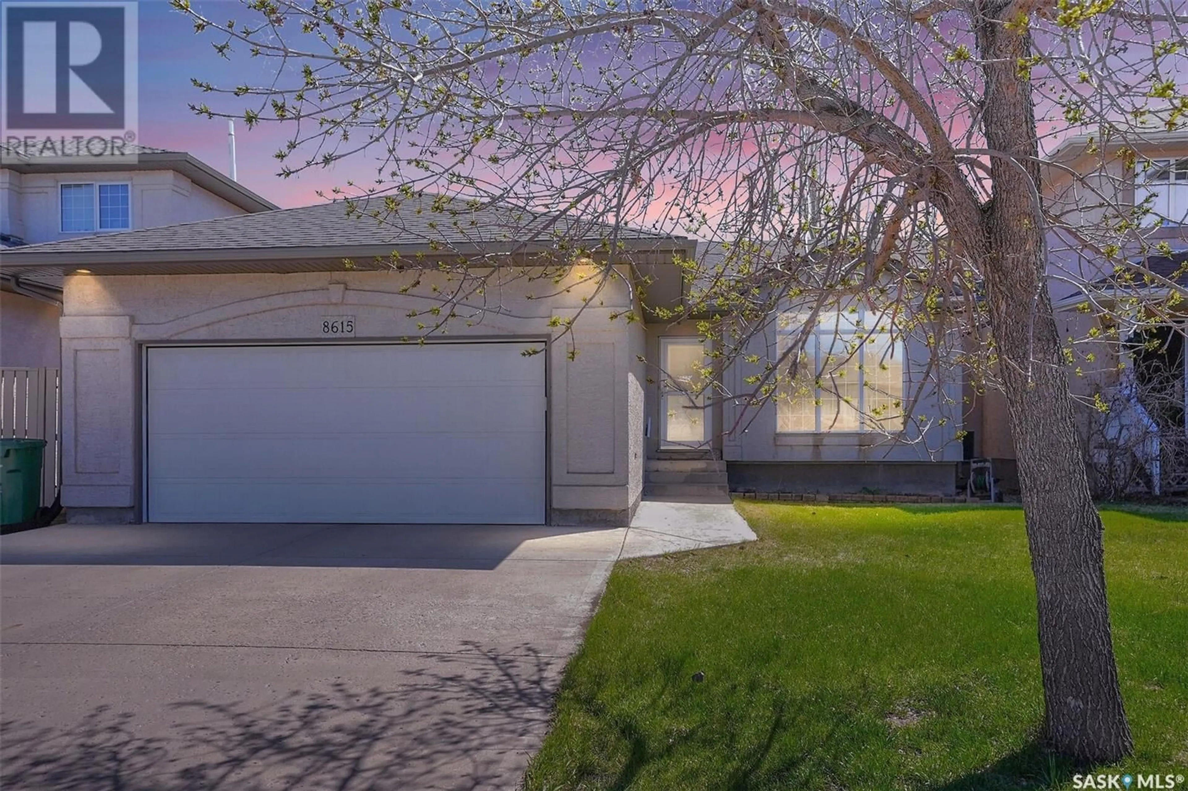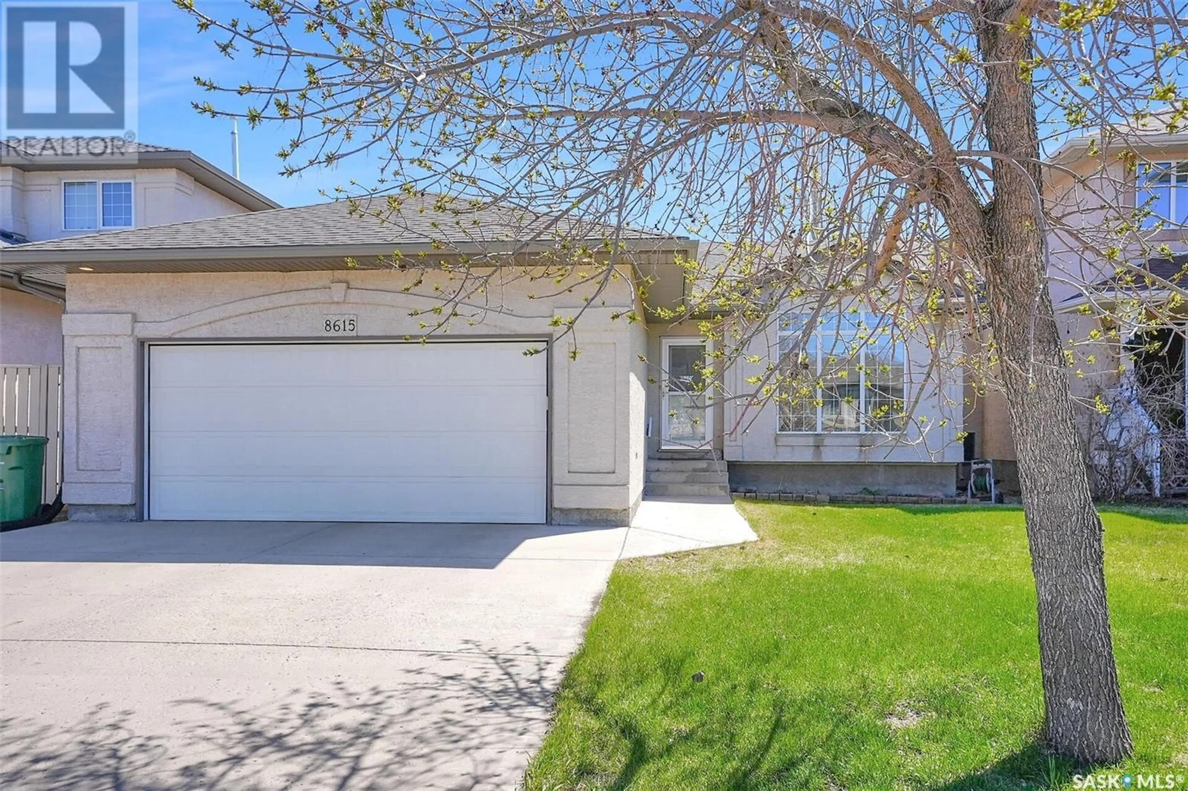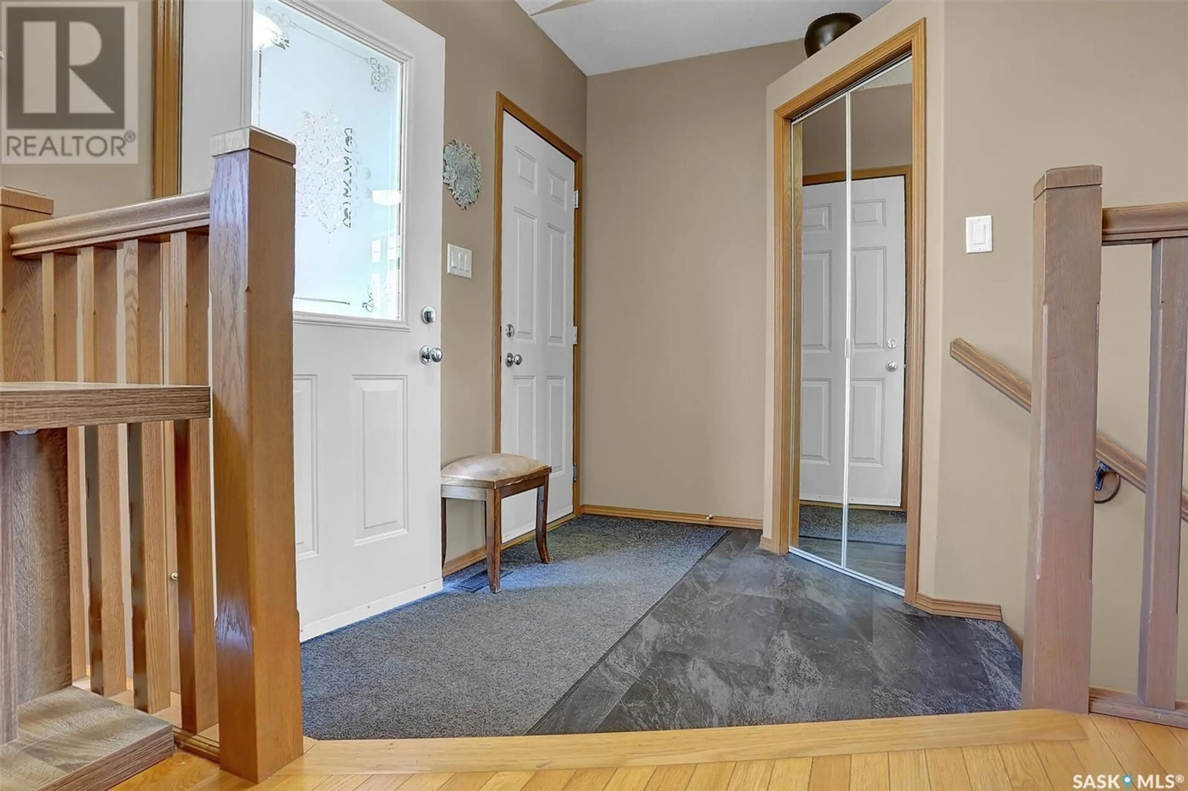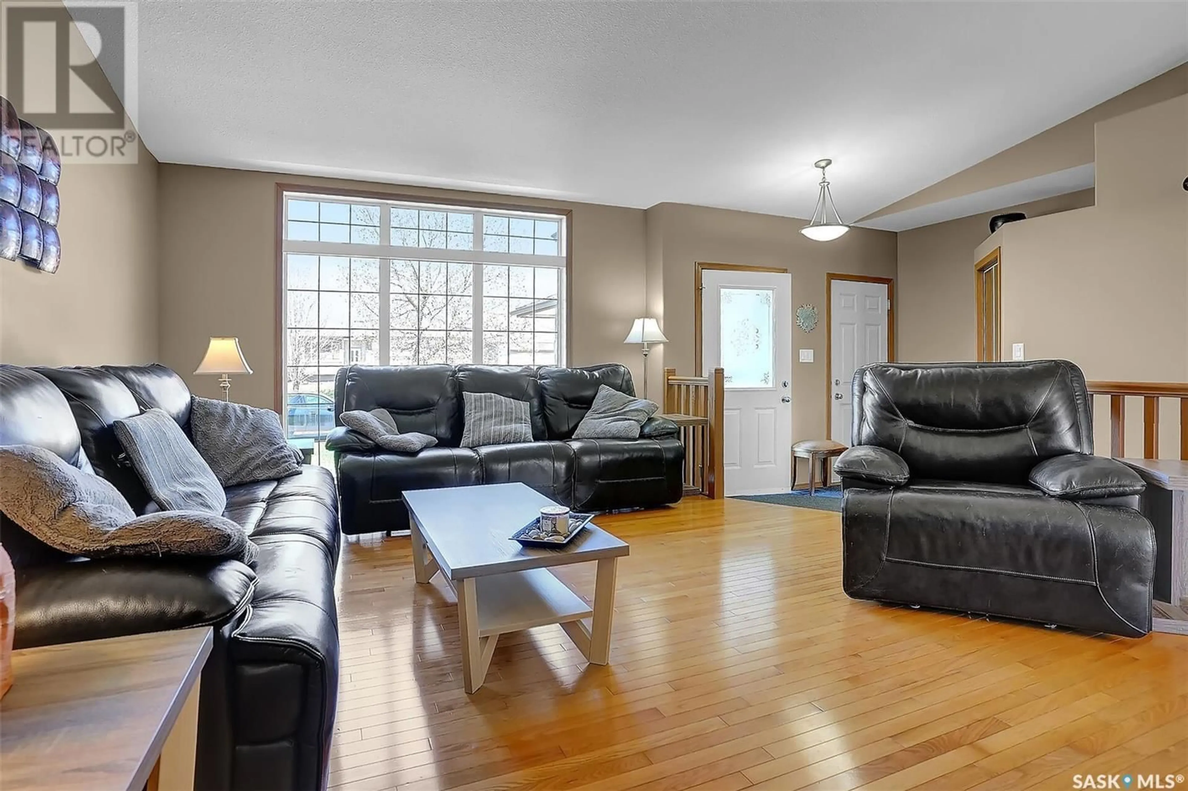8615 SHERWOOD DRIVE, Regina, Saskatchewan S4Y1A5
Contact us about this property
Highlights
Estimated ValueThis is the price Wahi expects this property to sell for.
The calculation is powered by our Instant Home Value Estimate, which uses current market and property price trends to estimate your home’s value with a 90% accuracy rate.Not available
Price/Sqft$380/sqft
Est. Mortgage$2,147/mo
Tax Amount (2024)$4,967/yr
Days On Market20 hours
Description
Welcome to 8615 Sherwood Drive! This lovingly cared for home is looking for its next family. Pride of ownership is apparent from the moment of arrival with well manicured landscaping and a perfectly maintained condition. Inside you will notice the vaulted ceilings and large windows allowing in a plethora of natural light. The family room is an excellent size and opens up to the spacious dining nook, as well as upgraded kitchen. The kitchen features upgraded granite counters and backsplash, as well as durable vinyl tile flooring. There are a ton of cabinets as well as counterspace, and even a double oven, which will help keep you organized and make preparing the largest family dinner a cinch. The handy corner pantry adds even more storage capabilities. Direct access to your deck and wonderfully landscaped backyard is right off the dining area, making this home ideal for BBQing and entertaining. Down the hall you will find a good sized primary bedroom with sizeable walk in closet and its own 3 pc ensuite with a nice granite counter upgrade. There are two more good sized secondary bedrooms here, as well as a great main bath with built in storage and upgraded counters. Downstairs to the basement is the real star of the show... a teenager's paradise awaits, with a HUGE family room complete with cozy gas fireplace, as well as a games area that's perfect for your own pool or foosball table. There are also two great bedrooms here, both sizable and with excellent closets, giving every family member a place to call their own. Finishing off this exceptional basement development is a handy 3 piece bath as well as huge storage room to help keep you organized. Finally, never scrape a window again with your double attached garage that comes complete with some built in storage and shelving. Value added items include: All 6 appliances, shingles 2022, granite/backsplash and tile floori... As per the Seller’s direction, all offers will be presented on 2025-05-11 at 7:00 PM (id:39198)
Property Details
Interior
Features
Main level Floor
Family room
15.4 x 18Bedroom
10 x 10.4Bedroom
9.11 x 11.5Dining room
8.5 x 11.3Property History
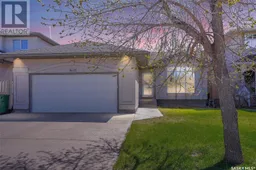 44
44
