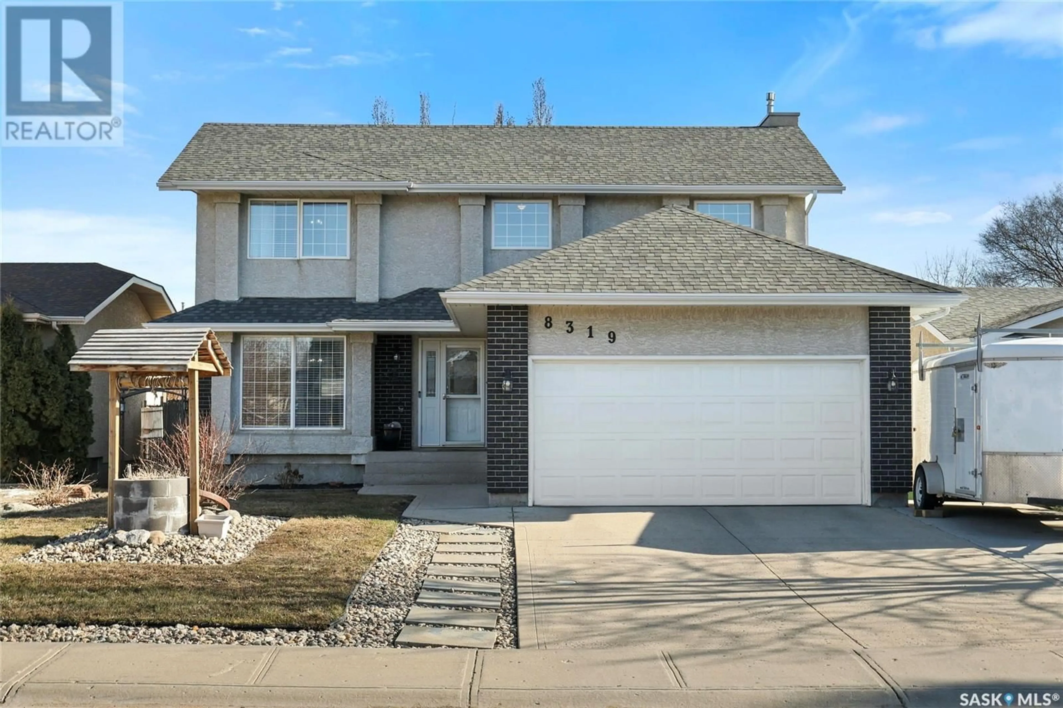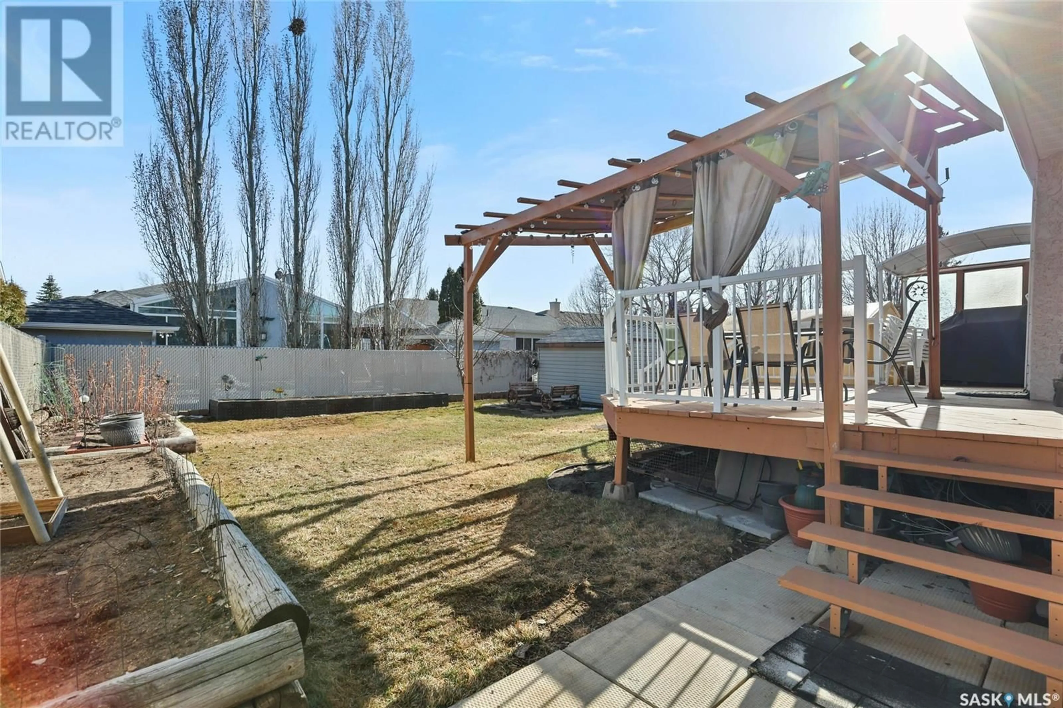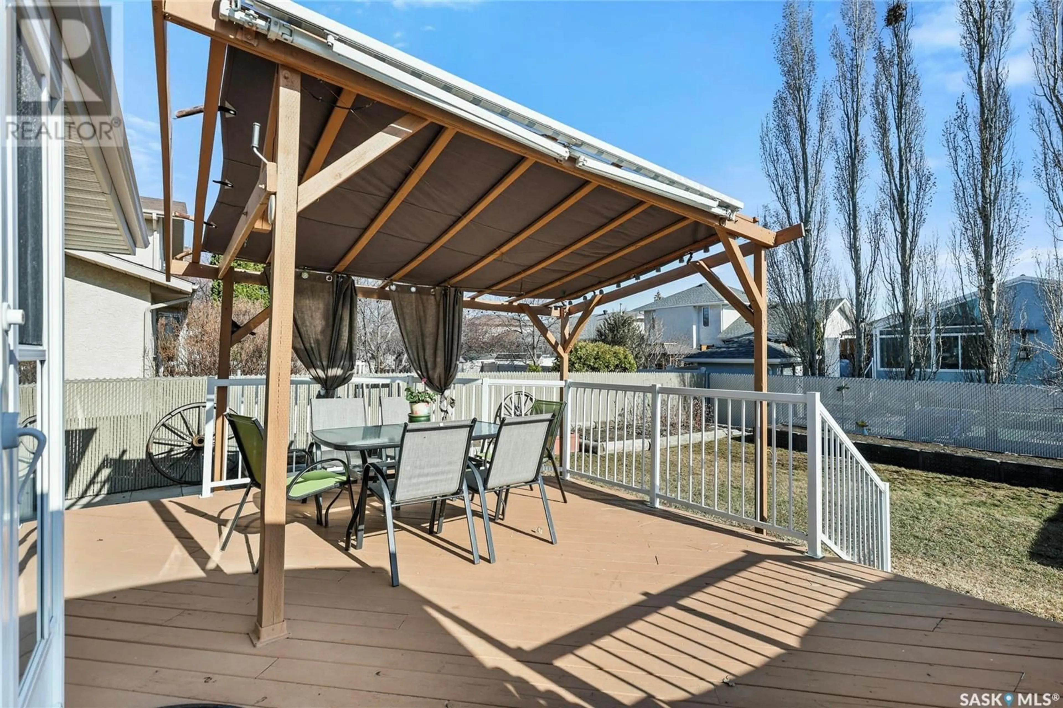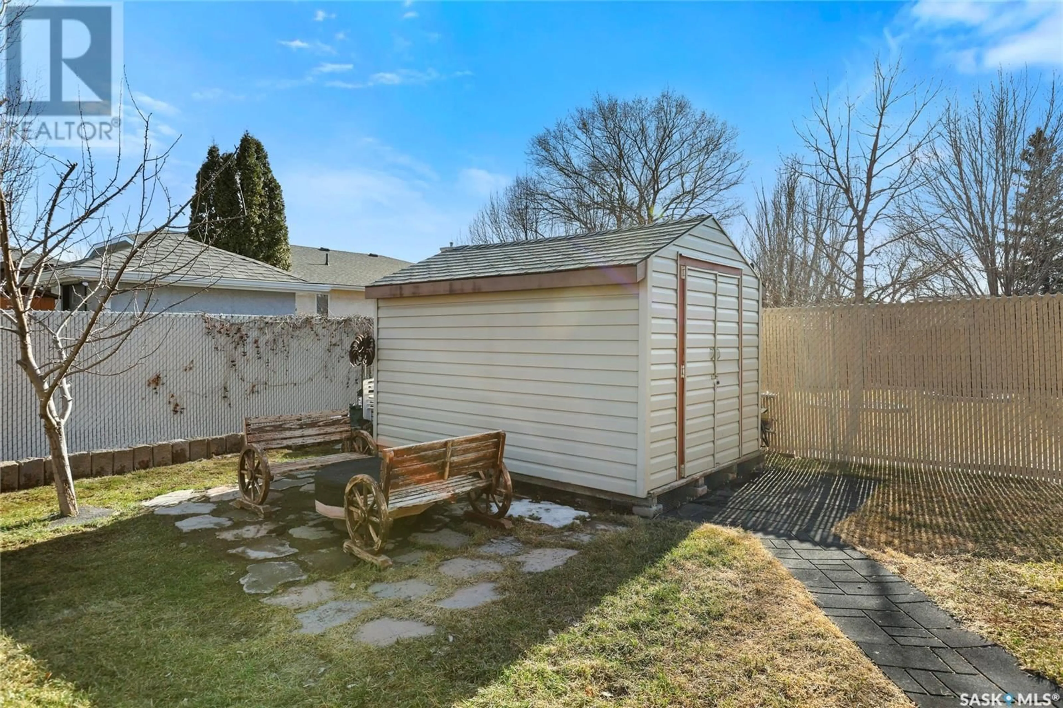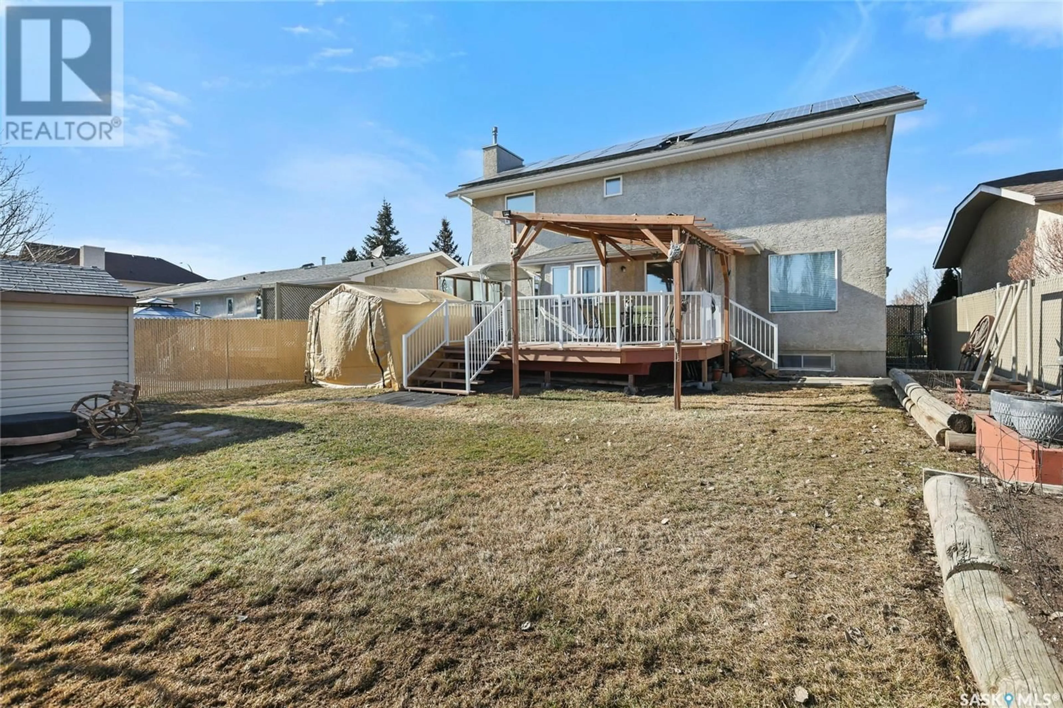8319 RANKIN DRIVE, Regina, Saskatchewan S4Y1J5
Contact us about this property
Highlights
Estimated ValueThis is the price Wahi expects this property to sell for.
The calculation is powered by our Instant Home Value Estimate, which uses current market and property price trends to estimate your home’s value with a 90% accuracy rate.Not available
Price/Sqft$279/sqft
Est. Mortgage$2,147/mo
Tax Amount (2024)$5,216/yr
Days On Market2 days
Description
Welcome to 8319 Rankin Drive. Located in the desirable neighbourhood of Westhill, near walking paths, parks, outdoor rink & the Joanne Goulet Golf Course, with easy access to the Ring Road, Regina Bypass as well as many other amenities. This 1789 sqft 2-Storey has been very well cared for & updated over the years, it features 5 bedrooms, 4 bathrooms, Solar panels, heated attached garage, 3 car driveway & more. Entering this home you’ll be greeted by a spacious foyer (credenza included), hardwood floors in the formal living & dining rooms, the kitchen is very functional with plenty of cupboard & prep space as well as a high end dual dishwasher & enduction range. The family room is spacious & bright with a n/gas fireplace as a focal point. Rounding out the main level is the laundry room, 2pc bath room & door to the insulated/heated garage. Upstairs features 4 bedrooms including a large primary with walk in closet & 4pc ensuite with steam shower. The basement is cozy with a large bedroom (window egress does not meet current building code standards), family/game rooms, a 3pc bathroom with heated floor & mechanical room complete with HE furnace, Air Exchanger, & supply from the solar panels directly to the panel. This home backs south which lets in an abundance of natural light & is great for the solar system which can greatly reduce the monthly power bills. The back yard features a large deck with pergola/awning, natural gas supply for the BBQ, disconnect for future hot tub, garden box’s and a large garden shed. This is a truly move-in ready home that has been thoughtfully updated over the years. Don’t miss your chance to own this Westhill gem. Contact your REALTOR® today to schedule your private showing. (id:39198)
Property Details
Interior
Features
Basement Floor
3pc Bathroom
Bedroom
Family room
Property History
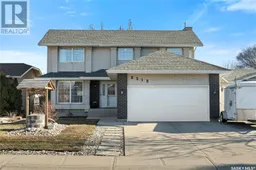 40
40
